Idées déco de cuisines avec 2 îlots et îlots
Trier par:Populaires du jour
101 - 120 sur 47 986 photos

The epitome of style and sophistication stands before you.
This kitchen would be a dream for the majority of us and we are incredibly proud of this design to say the least.
The grand space features a white flat panel door style with quartzite countertops, and mitered waterfall edges on the island. A large stone wall behind the cook top, provides a breathtaking focal point, adding to opulence of the room.
You will also see one of the islands contains The Galley sink workstation. This workstation provides an incredible prep area that will ramp up your chef skills, making you more efficient and more stylish to boot.
Finally, we have incorporated a refrigerator and wall oven that is integrated into the cabinetry creating a flush finish that is easy to clean and even more beautiful to look at.
Again, we are so proud to share this kitchen with our fans, and we hope you enjoy it as much we do! Be on the lookout for the development of this project in the months to come!
Cabinetry - R.D. Henry & Company | Door Style: Cambria | Color: Custom Selection Extra White
Hardware - Top Knobs | M431/M430
Lighting - Task Lighting Corporation
Appliances - Monark Premium Appliance Co

Réalisation d'une très grande cuisine parallèle ethnique en bois brun fermée avec un évier 2 bacs, un placard à porte plane, un plan de travail en bois, un électroménager en acier inoxydable et 2 îlots.
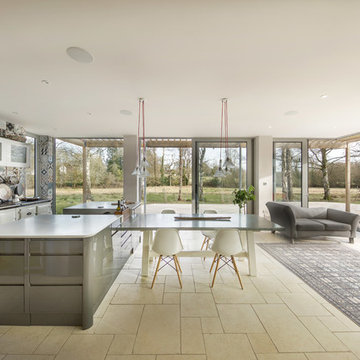
Cette photo montre une cuisine ouverte tendance avec un placard à porte plane, des portes de placard grises, une crédence multicolore, un électroménager blanc, 2 îlots, un sol beige et une crédence en céramique.
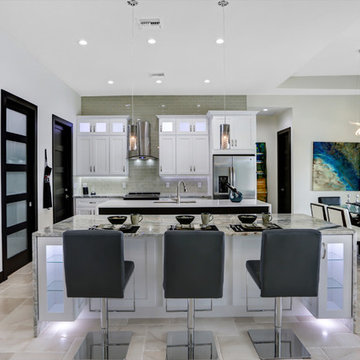
Cette image montre une grande cuisine américaine traditionnelle avec un placard à porte shaker, des portes de placard blanches, un plan de travail en granite, une crédence grise, une crédence en carrelage métro, un électroménager en acier inoxydable, un sol en travertin, 2 îlots et un évier encastré.

European Modern Kitchen with Poggenpohl cabinetry
Réalisation d'une cuisine ouverte design en L de taille moyenne avec un placard à porte plane, 2 îlots, un évier encastré, des portes de placard grises, une crédence grise, une crédence en feuille de verre, un électroménager en acier inoxydable, un sol en bois brun, un plan de travail en quartz modifié et un sol marron.
Réalisation d'une cuisine ouverte design en L de taille moyenne avec un placard à porte plane, 2 îlots, un évier encastré, des portes de placard grises, une crédence grise, une crédence en feuille de verre, un électroménager en acier inoxydable, un sol en bois brun, un plan de travail en quartz modifié et un sol marron.
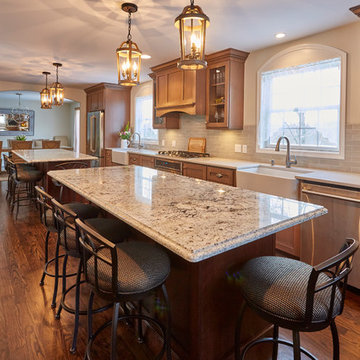
Cette photo montre une grande cuisine linéaire chic fermée avec un évier de ferme, un placard à porte shaker, des portes de placard marrons, une crédence grise, une crédence en carrelage métro, un électroménager en acier inoxydable, parquet foncé, 2 îlots, un sol marron et un plan de travail en granite.
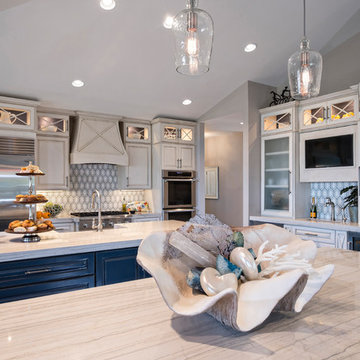
Exemple d'une cuisine ouverte bord de mer en U de taille moyenne avec un évier de ferme, un placard avec porte à panneau surélevé, des portes de placard beiges, plan de travail en marbre, un électroménager en acier inoxydable et 2 îlots.
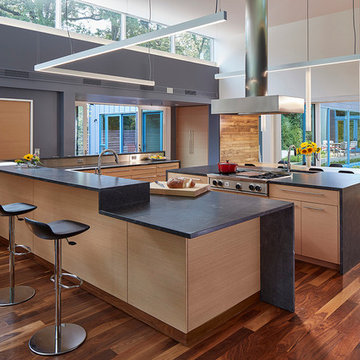
Tom Harris Photography
Exemple d'une grande cuisine américaine tendance en bois clair avec un placard à porte plane, un plan de travail en granite, 2 îlots, fenêtre, un électroménager en acier inoxydable et un sol en bois brun.
Exemple d'une grande cuisine américaine tendance en bois clair avec un placard à porte plane, un plan de travail en granite, 2 îlots, fenêtre, un électroménager en acier inoxydable et un sol en bois brun.
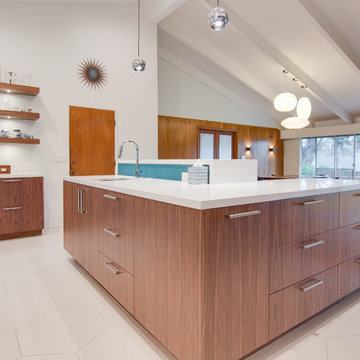
Exemple d'une grande cuisine ouverte rétro en U et bois foncé avec un évier encastré, un placard à porte plane, une crédence bleue, une crédence en feuille de verre, un électroménager en acier inoxydable, un sol en carrelage de porcelaine et 2 îlots.
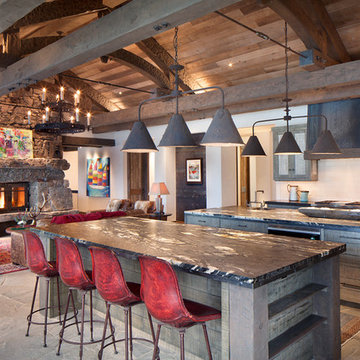
Located on the pristine Glenn Lake in Eureka, Montana, Robertson Lake House was designed for a family as a summer getaway. The design for this retreat took full advantage of an idyllic lake setting. With stunning views of the lake and all the wildlife that inhabits the area it was a perfect platform to use large glazing and create fun outdoor spaces.

Réalisation d'une grande cuisine design avec un évier encastré, des portes de placard noires, un électroménager en acier inoxydable, 2 îlots, un placard avec porte à panneau encastré, un sol en carrelage de porcelaine et un sol beige.
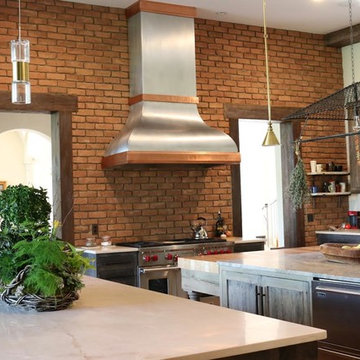
7' Zinc hood with copper trim
Aménagement d'une grande cuisine américaine linéaire contemporaine en bois vieilli avec un évier de ferme, un placard à porte plane, un plan de travail en surface solide, une crédence marron, une crédence en carrelage de pierre, un électroménager en acier inoxydable, un sol en brique et 2 îlots.
Aménagement d'une grande cuisine américaine linéaire contemporaine en bois vieilli avec un évier de ferme, un placard à porte plane, un plan de travail en surface solide, une crédence marron, une crédence en carrelage de pierre, un électroménager en acier inoxydable, un sol en brique et 2 îlots.
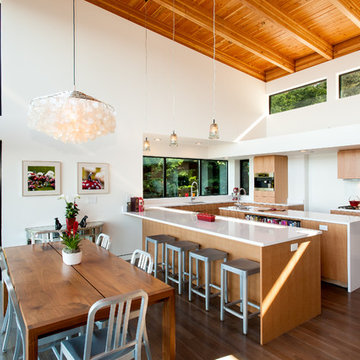
Aménagement d'une grande cuisine américaine contemporaine en U et bois clair avec une crédence blanche, un électroménager en acier inoxydable et 2 îlots.
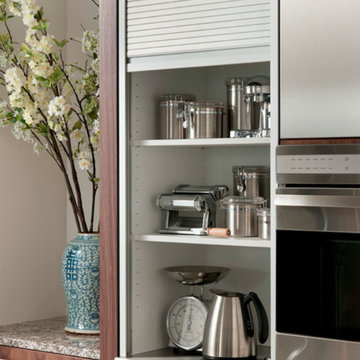
Réalisation d'une grande cuisine parallèle et encastrable design en bois brun fermée avec un évier encastré, un placard à porte plane, un plan de travail en quartz modifié, une crédence blanche, une crédence en dalle de pierre, carreaux de ciment au sol et 2 îlots.

Réalisation d'une grande cuisine américaine design en L avec un évier encastré, un placard avec porte à panneau encastré, des portes de placard blanches, plan de travail en marbre, une crédence grise, une crédence en carreau briquette, un électroménager en acier inoxydable, parquet clair et 2 îlots.

Gray painted and dark stained walnut cabinets with quartzite counter tops.
Exemple d'une grande cuisine chic en U avec un évier 1 bac, un placard à porte shaker, des portes de placard grises, un plan de travail en quartz, une crédence grise, une crédence en carreau de verre, un électroménager en acier inoxydable, parquet foncé et 2 îlots.
Exemple d'une grande cuisine chic en U avec un évier 1 bac, un placard à porte shaker, des portes de placard grises, un plan de travail en quartz, une crédence grise, une crédence en carreau de verre, un électroménager en acier inoxydable, parquet foncé et 2 îlots.

Unique design details found throughout this kitchen bridge the gaps between classic, modern, industrial, and eclectic. Rare and intricate combinations of tile, wood, steel, aluminum, and Dekton create a comfortable large kitchen with harmonious balance. Classic white cabinets with stainless steel toe kick are contrasted by the large walnut island with a taller coordinating toe. Floating in complete disguise is the 1.2 cm ultra thin countertop by Dekton rarely seen in a classic kitchen application. Walnut shelves float on the white stamped tin patterned tile and are grounded with the industrial stainless tambour appliance garage. The 3" thick floating bistro bar top by Dekton cantelivers nearly three feet with minimal visual support giving ample knee space to those who lounge at the table. The two island kitchen with an eating bar and breakfast table solved every design dilemma a large long kitchen space can have. Functional spatial design combined with unique material selections and applications makes this kitchen truly the heART of the home!
Photo Credit: Fred Donham-Photographerlink
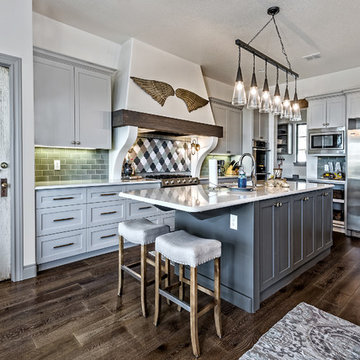
Ric Johnson http://RicJPhotography.com
Cette image montre une cuisine ouverte parallèle traditionnelle avec un évier encastré, un placard à porte shaker, des portes de placard grises, une crédence grise, un électroménager en acier inoxydable, un sol en bois brun et 2 îlots.
Cette image montre une cuisine ouverte parallèle traditionnelle avec un évier encastré, un placard à porte shaker, des portes de placard grises, une crédence grise, un électroménager en acier inoxydable, un sol en bois brun et 2 îlots.
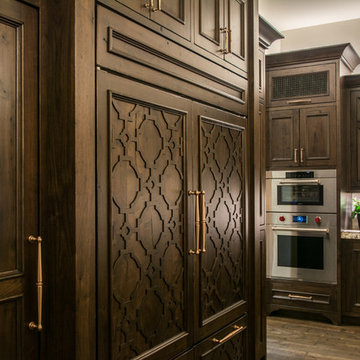
Kitchen with custom cabinets, granite counters, and custom brick inlaid ceiling.
Cette photo montre une grande cuisine ouverte encastrable chic avec un plan de travail en granite, parquet foncé et 2 îlots.
Cette photo montre une grande cuisine ouverte encastrable chic avec un plan de travail en granite, parquet foncé et 2 îlots.
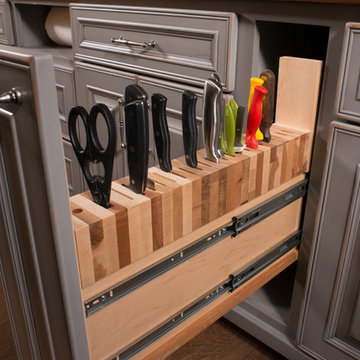
Johnny Sundby
Inspiration pour une très grande cuisine américaine parallèle style shabby chic avec un évier de ferme, un placard avec porte à panneau surélevé, un plan de travail en granite, une crédence grise, un électroménager en acier inoxydable, parquet foncé et 2 îlots.
Inspiration pour une très grande cuisine américaine parallèle style shabby chic avec un évier de ferme, un placard avec porte à panneau surélevé, un plan de travail en granite, une crédence grise, un électroménager en acier inoxydable, parquet foncé et 2 îlots.
Idées déco de cuisines avec 2 îlots et îlots
6