Idées déco de cuisines avec 2 îlots et un plafond voûté
Trier par :
Budget
Trier par:Populaires du jour
61 - 80 sur 705 photos
1 sur 3

This Italian Villa kitchen features medium wood cabinets, a gas burning stove, two hanging chandeliers, and a barrel ceiling. The two islands sit in the center. One is topped with a marble granite, the other with a wood top used for bar seating for five.
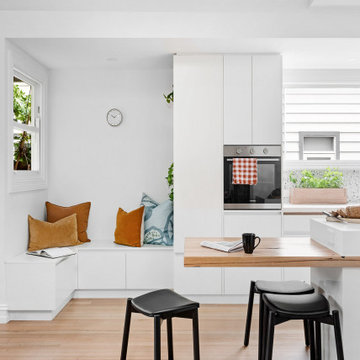
With the request for neutral tones, our design team has created a beautiful, light-filled space with a white lithostone bench top, solid timber drop-down seating area and terrazzo splashback ledge to amplify functionality without compromising style.
We extended the window out to attract as much natural light as possible and utilised existing dead-space by adding a cozy reading nook. Fitted with power points and shelves, this nook can also be used to get on top of life admin.
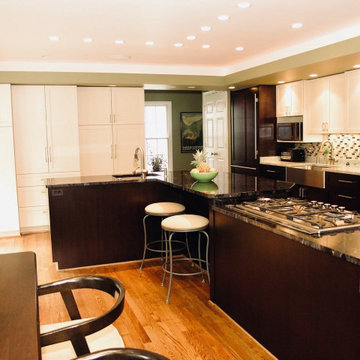
Idées déco pour une très grande cuisine ouverte classique en U et bois foncé avec un évier de ferme, un placard à porte plane, un plan de travail en onyx, une crédence multicolore, une crédence en carreau de porcelaine, un électroménager de couleur, un sol en bois brun, 2 îlots, un sol marron, plan de travail noir et un plafond voûté.
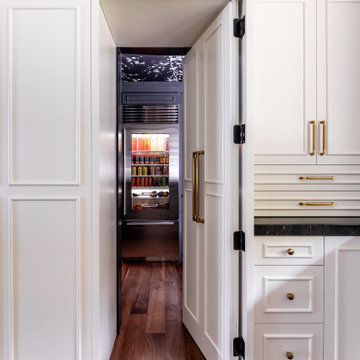
Contemporary white kitchen with slab marble hood and backsplash. Flat panel cabinets with raise molding details combining clean modern lines with a bit of glam.
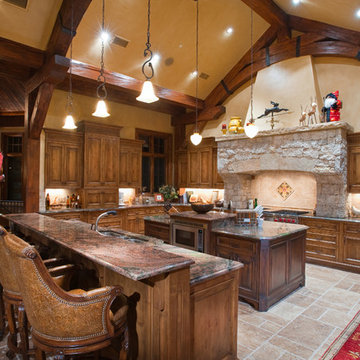
A rustic kitchen that features a stone masonry and weathered looking cabinets, with iron wrought pendant chandeliers that make the place warm and vibrant. The exposed beams and vaulted ceiling make an open space that make a huge and spacious impression. While the antique chairs along the island add a dramatic and aged look.
Built by ULFBUILT, custom home buuilder in Vail Colorado.
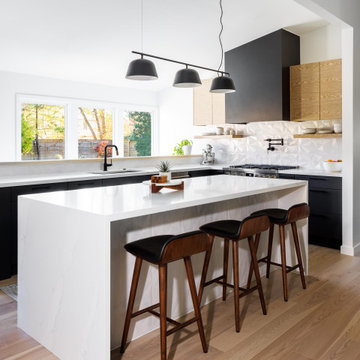
Idées déco pour une grande cuisine rétro en L avec un évier encastré, un placard à porte plane, des portes de placard grises, un plan de travail en quartz modifié, une crédence blanche, une crédence en céramique, un électroménager en acier inoxydable, parquet clair, 2 îlots, un sol marron, un plan de travail blanc et un plafond voûté.
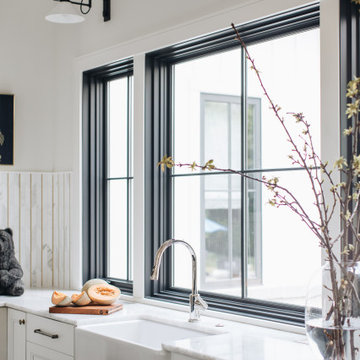
Aménagement d'une grande cuisine contemporaine avec un évier de ferme, une crédence multicolore, un électroménager en acier inoxydable, 2 îlots, un sol marron, un plan de travail blanc et un plafond voûté.
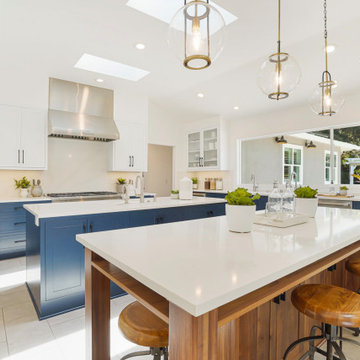
This gorgeous Transitional kitchen remodel has a modern farmhouse feel. Bright white inset cabinets by Shiloh Cabinetry contrast beautifully off the bottom blue cabinets. Stunning pendant lights hang above one of two kitchen islands. Quartz countertops, Thermador range, large pantry, wine fridge and 3 kitchen sinks make this space a cooks dream! Natural light floods the kitchen and dining area.
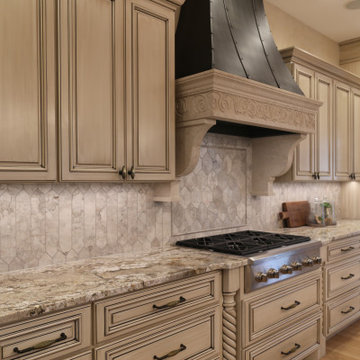
Exemple d'une grande cuisine américaine en U avec un évier de ferme, un placard à porte affleurante, des portes de placard beiges, un plan de travail en granite, une crédence beige, une crédence en carreau de porcelaine, un électroménager en acier inoxydable, un sol en bois brun, 2 îlots, un sol marron, un plan de travail multicolore et un plafond voûté.

This kitchen was an addition to the existing home, gracious archway connects to the original section of the house that was once the kitchen and now is dining.
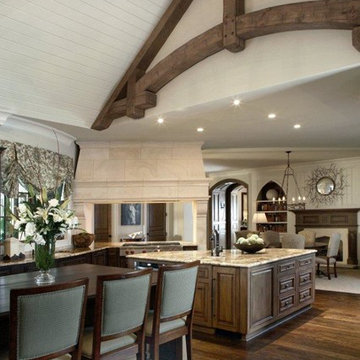
Pineapple House added beams in the ceiling of white tongue and groove V-notched slats to add interest and texture. To create trim with a flowing, seamless appearance, drapery cornices are integrated into the crown molding. Chris Little Photography
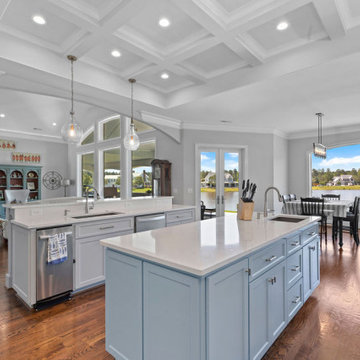
Vaulted ceilings with wood in laid floors
Cette image montre une grande cuisine américaine marine avec un évier 1 bac, un placard à porte shaker, des portes de placard blanches, un plan de travail en quartz modifié, une crédence multicolore, une crédence en céramique, un électroménager en acier inoxydable, parquet foncé, 2 îlots, un sol marron, un plan de travail blanc et un plafond voûté.
Cette image montre une grande cuisine américaine marine avec un évier 1 bac, un placard à porte shaker, des portes de placard blanches, un plan de travail en quartz modifié, une crédence multicolore, une crédence en céramique, un électroménager en acier inoxydable, parquet foncé, 2 îlots, un sol marron, un plan de travail blanc et un plafond voûté.
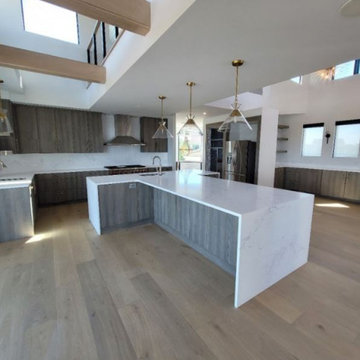
Idée de décoration pour une grande cuisine ouverte design en bois foncé avec un évier encastré, un placard à porte plane, un plan de travail en quartz modifié, une crédence blanche, une crédence en quartz modifié, un électroménager en acier inoxydable, parquet clair, 2 îlots, un sol beige, un plan de travail blanc et un plafond voûté.
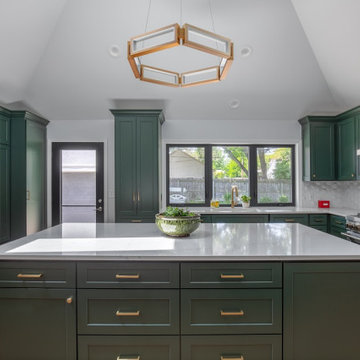
Réalisation d'une très grande cuisine américaine tradition en U avec un évier encastré, un placard à porte shaker, des portes de placards vertess, un plan de travail en quartz modifié, une crédence blanche, une crédence en céramique, un électroménager en acier inoxydable, parquet clair, 2 îlots, un plan de travail blanc et un plafond voûté.
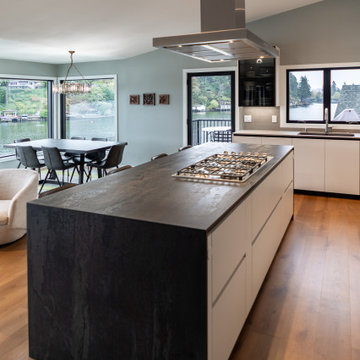
This was full kitchen remodel in Lake Oswego. We wanted to take full advantage of the lake views by putting the cooktop on the main island facing the lake and the sink at the window which also has a view of the water. The double islands (island and peninsula) make for a huge amount of prep space and the back butler's counter provides additional storage and a place for the toaster oven to live. The bench below the window provides storage for shoes and other items. The glass door cabinets have LED lighting inside to display dishes and decorative items.
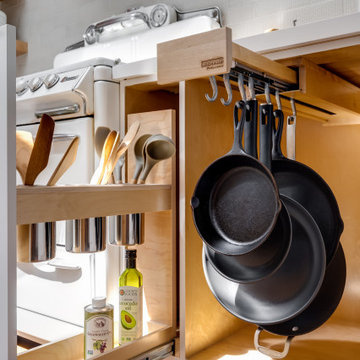
Cette photo montre une cuisine américaine tendance en U de taille moyenne avec un évier encastré, un placard à porte plane, des portes de placard blanches, un plan de travail en quartz modifié, une crédence blanche, une crédence en dalle de pierre, un électroménager blanc, parquet clair, 2 îlots, un plan de travail blanc et un plafond voûté.
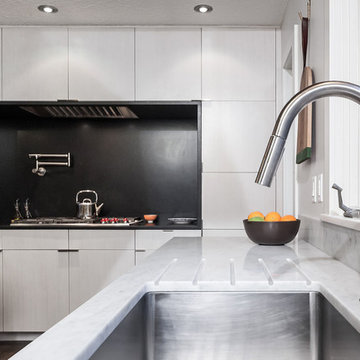
Cette photo montre une grande cuisine ouverte encastrable moderne en U avec un évier encastré, un placard à porte plane, des portes de placard blanches, plan de travail en marbre, une crédence noire, une crédence en dalle de pierre, parquet foncé, 2 îlots, un sol marron, un plan de travail blanc et un plafond voûté.
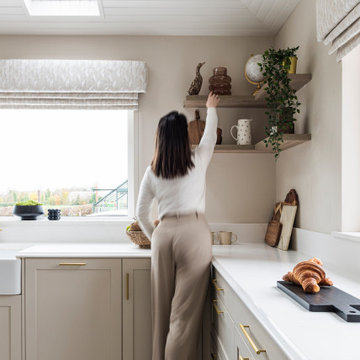
Contemporary kitchen design with greige shaker doors, styled with brass hexagon handles andwhite dekton countertop. Corner shelving in vintage oak and bespoke made roman blinds.

Kitchen view to Great room
Réalisation d'une grande cuisine ouverte encastrable méditerranéenne en U avec un évier encastré, un placard avec porte à panneau surélevé, des portes de placard blanches, un plan de travail en granite, une crédence beige, une crédence en céramique, un sol en bois brun, 2 îlots, un sol marron, un plan de travail beige et un plafond voûté.
Réalisation d'une grande cuisine ouverte encastrable méditerranéenne en U avec un évier encastré, un placard avec porte à panneau surélevé, des portes de placard blanches, un plan de travail en granite, une crédence beige, une crédence en céramique, un sol en bois brun, 2 îlots, un sol marron, un plan de travail beige et un plafond voûté.
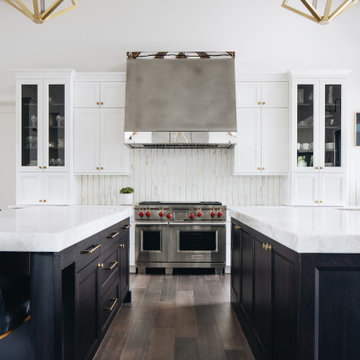
Exemple d'une grande cuisine chic avec une crédence multicolore, un électroménager en acier inoxydable, 2 îlots, un sol marron, un plan de travail blanc et un plafond voûté.
Idées déco de cuisines avec 2 îlots et un plafond voûté
4