Idées déco de cuisines avec 2 îlots et un plan de travail beige
Trier par :
Budget
Trier par:Populaires du jour
41 - 60 sur 1 328 photos
1 sur 3

A dream home in every aspect, we resurfaced the pool and patio and focused on the indoor/outdoor living that makes Palm Beach luxury homes so desirable. This gorgeous 6000-square-foot waterfront estate features innovative design and luxurious details that blend seamlessly alongside comfort, warmth, and a lot of whimsy.
Our clients wanted a home that catered to their gregarious lifestyle which inspired us to make some nontraditional choices.
Opening a wall allowed us to install an eye-catching 360-degree bar that serves as a focal point within the open concept, delivering on the clients' desire for a home designed for fun and relaxation.
The wine cellar in the entryway is as much a bold design statement as it is a high-end lifestyle feature. It now lives where an expected coat closet once resided! Next, we eliminated the dining room entirely, turning it into a pool room while still providing plenty of seating throughout the expansive first floor.
Our clients’ lively personality is shown in many of the details of this complete transformation, inside and out.
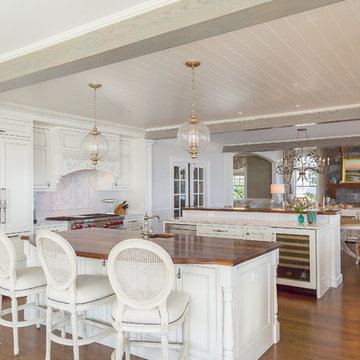
A lovely two island kitchen, open floor plan. The sink looks out onto the Long Island Sound. Combination wood and stone counters, two sinks, bead board ceiling, gleaming hardwood floors, a hand made damask tile back splash, range hood with wood embellishments, all come together to make this a functional and beautiful working kitchen.
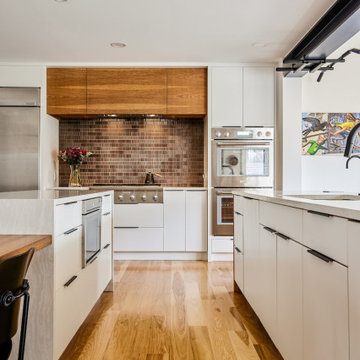
Two islands and mixed cabinet materials add a unique design element to this functional and beautiful kitchen. Design and construction by Meadowlark Design + Build in Ann Arbor, Michigan. Professional photography by Sean Carter.

Gorgeous Tedd Wood cabinetry in the Stockton Door Maple White painted perimeter. Cherry wood Hood, Island, and Wet bar in "Morning Mist" stained finish. Counter tops were "Taj Mahal" Quartzite, and tile is Stellar Trestle in Hidden Cove. This kitchen is the 1st place winner of Tedd Wood's national "Picture Perfect" design contests transitional catagory, designed by Jennifer Jacob of Builders General Supply, Toms River, NJ.
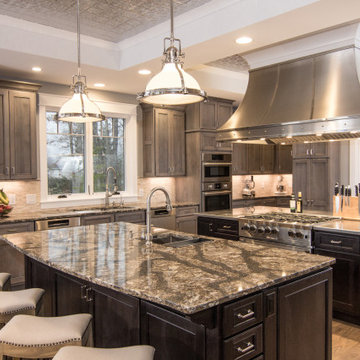
A large lake house kitchen with the main goal of being able to accommodate entertaining. Two large islands allow plenty of countertop space to prepare food and offer areas for guests to gather around. One island employs a stainless steel countertop specifically for food prep. Coffered ceiling was the final touch on this majestic space.
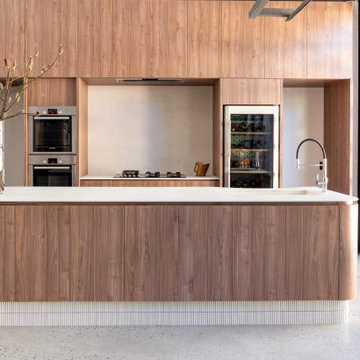
The curved kitchen island bench is an elegant element that is gaining more attention in Australian households. The appeal of curved design influenced by European furniture.
In this beautiful kitchen a rich warm tone of woodgrain doors in Walnut colour used in contrast with calming colour of Calce Bainco bench top.
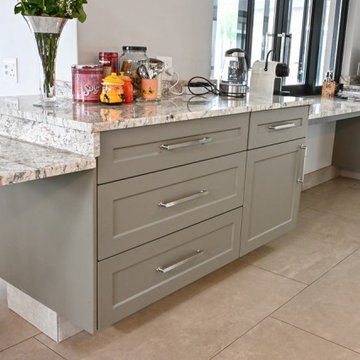
Cette image montre une très grande cuisine américaine traditionnelle en U avec un évier posé, un placard à porte shaker, des portes de placards vertess, un plan de travail en granite, une crédence beige, un électroménager en acier inoxydable, un sol en carrelage de céramique, 2 îlots, un sol beige et un plan de travail beige.
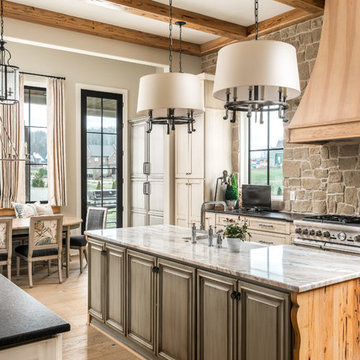
Photography: Garett + Carrie Buell of Studiobuell/ studiobuell.com
Réalisation d'une cuisine américaine tradition en L et bois vieilli avec un évier de ferme, une crédence beige, un électroménager en acier inoxydable, 2 îlots, un placard avec porte à panneau surélevé, une crédence en carrelage de pierre, un sol en bois brun, un sol marron et un plan de travail beige.
Réalisation d'une cuisine américaine tradition en L et bois vieilli avec un évier de ferme, une crédence beige, un électroménager en acier inoxydable, 2 îlots, un placard avec porte à panneau surélevé, une crédence en carrelage de pierre, un sol en bois brun, un sol marron et un plan de travail beige.
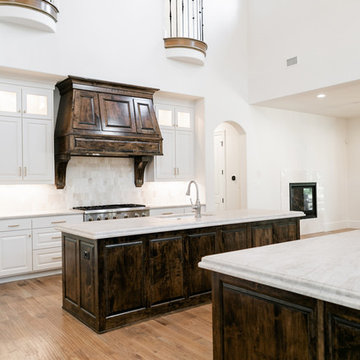
Idées déco pour une grande cuisine avec un évier encastré, des portes de placard blanches, un plan de travail en granite, une crédence beige, une crédence en marbre, un électroménager en acier inoxydable, un sol en bois brun, 2 îlots, un sol marron et un plan de travail beige.
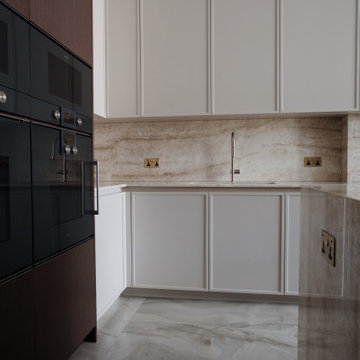
Inspiration pour une grande cuisine américaine parallèle minimaliste avec un évier posé, un placard à porte shaker, des portes de placard grises, un plan de travail en quartz, un sol en carrelage de porcelaine, 2 îlots et un plan de travail beige.
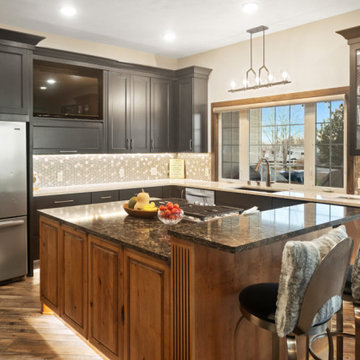
This kitchen has is all! Double islands, kegerator, mini fridge and TV for entertaining. Cook top, downdraft vent, coffee station and hidden pantry for cooking! Charcoal stained perimeter cabinets with Viatera Aria & natural knotty alder islands with Cambria Laneshaw.
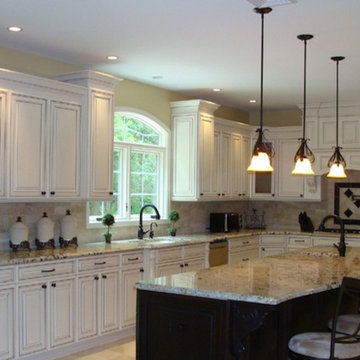
Designed and Installed by Segreto Builders,
Woodcliff Lake NJ
Inspiration pour une grande arrière-cuisine méditerranéenne en U avec un évier encastré, un placard avec porte à panneau surélevé, des portes de placard blanches, un plan de travail en granite, une crédence beige, une crédence en carrelage de pierre, un électroménager en acier inoxydable, un sol en carrelage de porcelaine, 2 îlots, un sol beige et un plan de travail beige.
Inspiration pour une grande arrière-cuisine méditerranéenne en U avec un évier encastré, un placard avec porte à panneau surélevé, des portes de placard blanches, un plan de travail en granite, une crédence beige, une crédence en carrelage de pierre, un électroménager en acier inoxydable, un sol en carrelage de porcelaine, 2 îlots, un sol beige et un plan de travail beige.
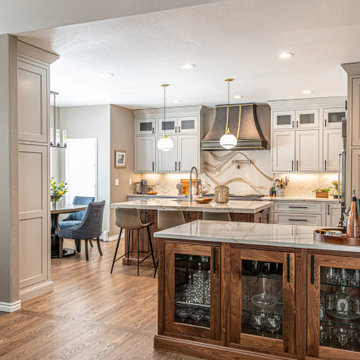
Beautiful walnut decorative cabinets on the back side of penninsula matching the walnut island. Painted stacked, beaded inset wall cabinets. Full height splash behind the stove with Cambria Britannica quartz countertop. Wolf range, Bosh dishwasher, Sub Zero fridge, Wolf microwave and Z Line bar fridge. Shiloh cabinetetry Repose Gray with Slate Highlight and Natural Walnut.

The outer kitchen wall with an exterior door, custom china cabinet, and butler kitchen in background
Photo by Ashley Avila Photography
Cette photo montre une cuisine ouverte parallèle et beige et blanche avec un évier encastré, un placard à porte affleurante, des portes de placard blanches, un plan de travail en quartz modifié, une crédence beige, une crédence en carreau de porcelaine, parquet clair, 2 îlots, un sol beige, un plan de travail beige et un plafond décaissé.
Cette photo montre une cuisine ouverte parallèle et beige et blanche avec un évier encastré, un placard à porte affleurante, des portes de placard blanches, un plan de travail en quartz modifié, une crédence beige, une crédence en carreau de porcelaine, parquet clair, 2 îlots, un sol beige, un plan de travail beige et un plafond décaissé.

'Book matched' porcelain floor. Custom millwork and doorways. Painted railing with iron balusters.
Exemple d'une très grande cuisine américaine chic avec un évier encastré, un placard avec porte à panneau encastré, des portes de placard blanches, un plan de travail en quartz, une crédence grise, une crédence en marbre, un électroménager de couleur, parquet foncé, 2 îlots, un sol marron et un plan de travail beige.
Exemple d'une très grande cuisine américaine chic avec un évier encastré, un placard avec porte à panneau encastré, des portes de placard blanches, un plan de travail en quartz, une crédence grise, une crédence en marbre, un électroménager de couleur, parquet foncé, 2 îlots, un sol marron et un plan de travail beige.

Josh Caldwell Photography
Idées déco pour une cuisine classique en L avec un évier de ferme, un placard avec porte à panneau encastré, des portes de placard blanches, une crédence blanche, une crédence en mosaïque, parquet clair, 2 îlots, un sol beige et un plan de travail beige.
Idées déco pour une cuisine classique en L avec un évier de ferme, un placard avec porte à panneau encastré, des portes de placard blanches, une crédence blanche, une crédence en mosaïque, parquet clair, 2 îlots, un sol beige et un plan de travail beige.
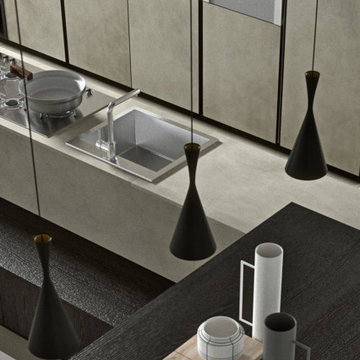
The distinguishing trait of the I Naturali series is soil. A substance which on the one hand recalls all things primordial and on the other the possibility of being plied. As a result, the slab made from the ceramic lends unique value to the settings it clads.

Cette image montre une grande cuisine américaine design avec un évier intégré, un placard avec porte à panneau encastré, des portes de placard bleues, un plan de travail en quartz, une crédence beige, une crédence en dalle de pierre, un électroménager noir, parquet clair, 2 îlots, un sol beige, un plan de travail beige et poutres apparentes.

Design Studio West Designer: Margaret Dean
Brady Architectural Photography
Cette photo montre une très grande cuisine ouverte encastrable chic en L et bois foncé avec un plan de travail en granite, un sol en calcaire, un évier de ferme, une crédence beige, un placard avec porte à panneau encastré, une crédence en céramique, 2 îlots, un sol beige et un plan de travail beige.
Cette photo montre une très grande cuisine ouverte encastrable chic en L et bois foncé avec un plan de travail en granite, un sol en calcaire, un évier de ferme, une crédence beige, un placard avec porte à panneau encastré, une crédence en céramique, 2 îlots, un sol beige et un plan de travail beige.
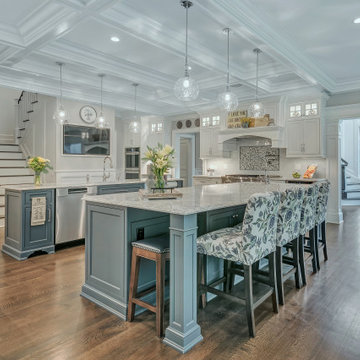
Aménagement d'une grande cuisine américaine classique en U avec un évier 1 bac, un placard à porte affleurante, des portes de placard bleues, un plan de travail en quartz modifié, une crédence blanche, une crédence en carreau de verre, un électroménager en acier inoxydable, parquet foncé, 2 îlots, un sol marron et un plan de travail beige.
Idées déco de cuisines avec 2 îlots et un plan de travail beige
3