Idées déco de cuisines avec 2 îlots et un plan de travail beige
Trier par :
Budget
Trier par:Populaires du jour
141 - 160 sur 1 328 photos
1 sur 3
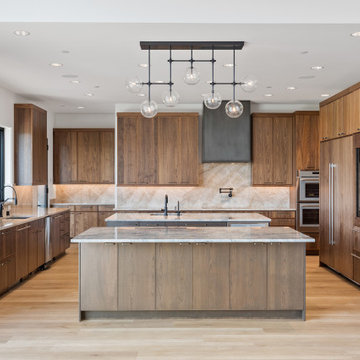
Bea
Idée de décoration pour une grande cuisine ouverte design en U avec un évier posé, un placard à porte plane, des portes de placard marrons, un plan de travail en quartz, une crédence beige, une crédence en quartz modifié, 2 îlots et un plan de travail beige.
Idée de décoration pour une grande cuisine ouverte design en U avec un évier posé, un placard à porte plane, des portes de placard marrons, un plan de travail en quartz, une crédence beige, une crédence en quartz modifié, 2 îlots et un plan de travail beige.
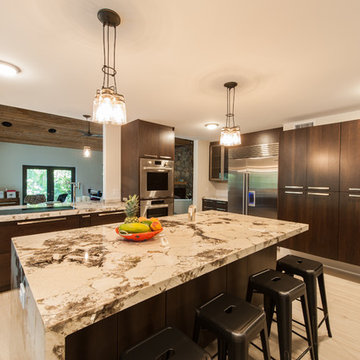
Mario Oria
Cette image montre une grande cuisine américaine encastrable design en U avec un évier encastré, un placard à porte plane, des portes de placard marrons, un plan de travail en quartz, un sol en carrelage de porcelaine, 2 îlots, un sol beige et un plan de travail beige.
Cette image montre une grande cuisine américaine encastrable design en U avec un évier encastré, un placard à porte plane, des portes de placard marrons, un plan de travail en quartz, un sol en carrelage de porcelaine, 2 îlots, un sol beige et un plan de travail beige.
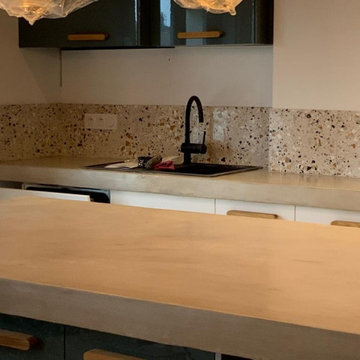
Cuisine terminée.
L'assemblage des matières dans cette cuisine la rende particulièrement charmante!
Réalisation d'une grande cuisine ouverte linéaire design avec 2 îlots et un plan de travail beige.
Réalisation d'une grande cuisine ouverte linéaire design avec 2 îlots et un plan de travail beige.
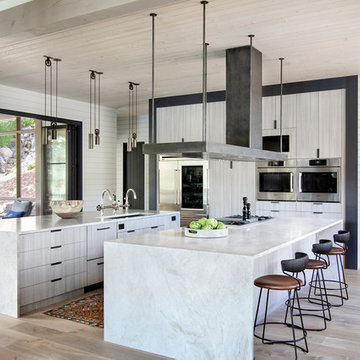
Cette photo montre une cuisine nature en U avec un évier encastré, un placard à porte plane, des portes de placard beiges, un électroménager en acier inoxydable, parquet clair, 2 îlots, un sol beige et un plan de travail beige.
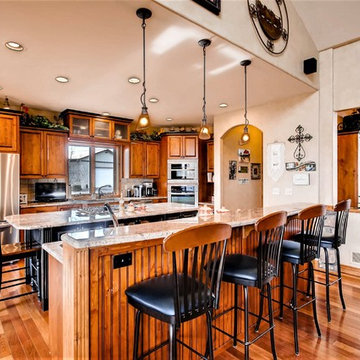
Virtuance
Inspiration pour une grande cuisine ouverte craftsman en L et bois brun avec un évier encastré, un placard avec porte à panneau surélevé, un plan de travail en granite, une crédence beige, une crédence en carreau de porcelaine, un électroménager en acier inoxydable, un sol en bois brun, 2 îlots, un sol marron et un plan de travail beige.
Inspiration pour une grande cuisine ouverte craftsman en L et bois brun avec un évier encastré, un placard avec porte à panneau surélevé, un plan de travail en granite, une crédence beige, une crédence en carreau de porcelaine, un électroménager en acier inoxydable, un sol en bois brun, 2 îlots, un sol marron et un plan de travail beige.
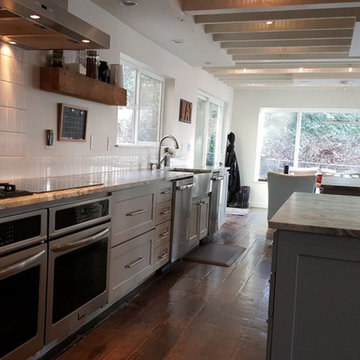
Exemple d'une cuisine américaine parallèle tendance de taille moyenne avec un évier de ferme, un placard à porte shaker, des portes de placard blanches, un plan de travail en quartz modifié, une crédence blanche, une crédence en céramique, un électroménager en acier inoxydable, parquet peint, 2 îlots, un sol marron et un plan de travail beige.
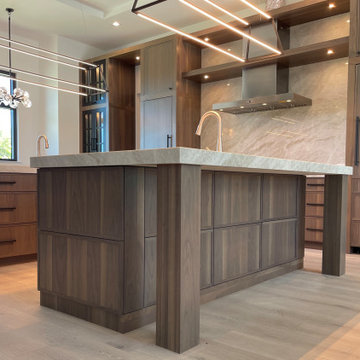
Cette photo montre une grande cuisine américaine scandinave en U et bois brun avec un évier encastré, un placard avec porte à panneau encastré, un plan de travail en quartz, une crédence beige, un électroménager en acier inoxydable, 2 îlots et un plan de travail beige.
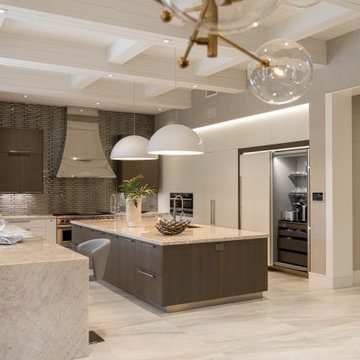
two islands..one for prep & cleaning and the other for storage and eating...
Exemple d'une très grande cuisine encastrable chic en L et bois brun fermée avec un évier encastré, un placard à porte plane, un plan de travail en quartz, une crédence métallisée, une crédence en carreau de verre, un sol en carrelage de porcelaine, 2 îlots, un sol gris et un plan de travail beige.
Exemple d'une très grande cuisine encastrable chic en L et bois brun fermée avec un évier encastré, un placard à porte plane, un plan de travail en quartz, une crédence métallisée, une crédence en carreau de verre, un sol en carrelage de porcelaine, 2 îlots, un sol gris et un plan de travail beige.
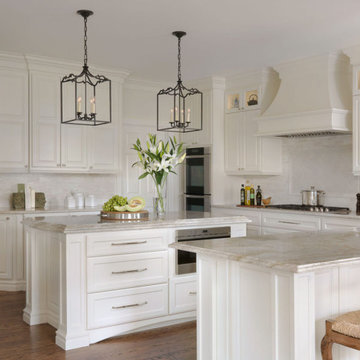
Idées déco pour une cuisine classique en L avec un placard avec porte à panneau surélevé, des portes de placard blanches, une crédence blanche, un électroménager en acier inoxydable, un sol en bois brun, 2 îlots et un plan de travail beige.
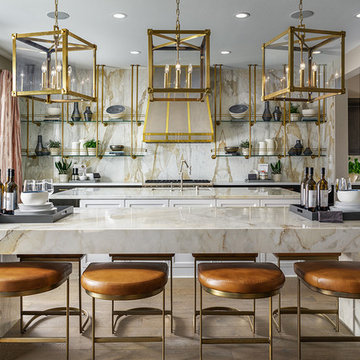
Réalisation d'une cuisine américaine tradition en L et bois foncé avec un évier encastré, un placard avec porte à panneau encastré, une crédence beige, un électroménager en acier inoxydable, un sol en bois brun, 2 îlots, un sol marron et un plan de travail beige.
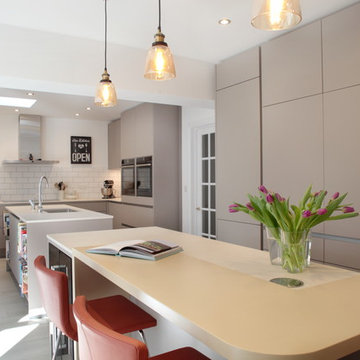
The matt lacquered cabinetry ensures a textured finish and furthers feeds into clean feel of the kitchen. Recessed steel handles also aid the modern look our clients were keen to have. The Cashmere cabinetry was designed to be practical; we ensured that all available space was put to good use and we achieved this by using a multitude of storage solutions and cabinet sizes such as the impressive floor-to-ceiling units.
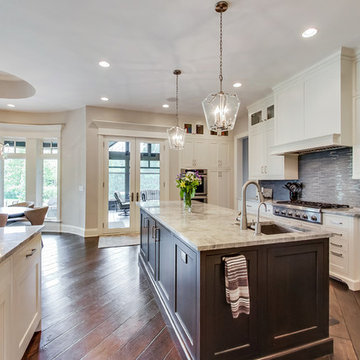
Kitchen with gray mosaic backsplash and stainless steel appliance finished
Cette photo montre une grande cuisine ouverte chic en U avec un placard avec porte à panneau encastré, des portes de placard blanches, un plan de travail en granite, une crédence grise, une crédence en céramique, un électroménager en acier inoxydable, parquet foncé, 2 îlots, un sol marron et un plan de travail beige.
Cette photo montre une grande cuisine ouverte chic en U avec un placard avec porte à panneau encastré, des portes de placard blanches, un plan de travail en granite, une crédence grise, une crédence en céramique, un électroménager en acier inoxydable, parquet foncé, 2 îlots, un sol marron et un plan de travail beige.
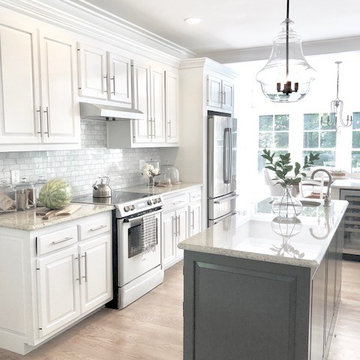
Cette photo montre une cuisine ouverte chic en U de taille moyenne avec un évier encastré, un placard avec porte à panneau surélevé, des portes de placard blanches, un plan de travail en granite, une crédence grise, un électroménager en acier inoxydable, un sol en bois brun, 2 îlots, un sol marron, un plan de travail beige et une crédence en marbre.
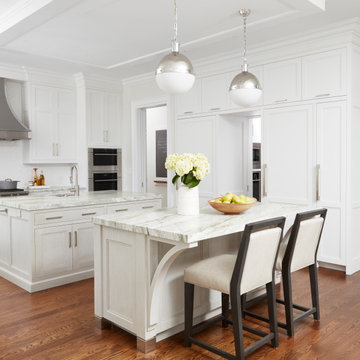
This renovation transformed a dark cherry kitchen into an elegant space for cooking and entertaining. The working island features a prep sink and faces a Wolf 48” range and custom stainless steel hood with nickel strapping and rivet details. The eating island is differentiated by arched brackets and polished stainless steel boots on the elevated legs. A neutral, veined Quartzite for the islands and perimeter countertops was paired with a herringbone, ceramic tile backsplash, and rift oak textured cabinetry for style. Intelligent design features walnut drawer interiors and pull-out drawers for spices and condiments, along with another for lid storage. A water dispenser was expressly designed to be accessible yet hidden from view to offset the home’s well water system and was a favorite feature of the homeowner.
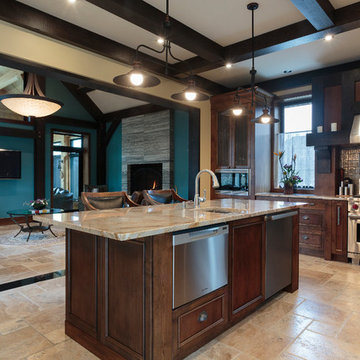
There is so many cool features that stand out in this picture. But what about the things you don't see? This home was built from the foundation all the way to the rafters out of Logix ICF blocks filled with concrete. So not only is this home stunning on the inside, it's also built like a bomb shelter and super energy efficient.
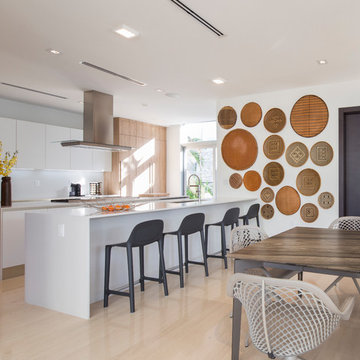
Photos by Libertad Rodriguez / Phl & Services.llc Architecture by sdh studio.
Réalisation d'une cuisine encastrable design de taille moyenne avec un évier posé, un placard à porte plane, des portes de placard blanches, un plan de travail en bois, une crédence blanche, un sol en carrelage de porcelaine, 2 îlots, un sol beige et un plan de travail beige.
Réalisation d'une cuisine encastrable design de taille moyenne avec un évier posé, un placard à porte plane, des portes de placard blanches, un plan de travail en bois, une crédence blanche, un sol en carrelage de porcelaine, 2 îlots, un sol beige et un plan de travail beige.
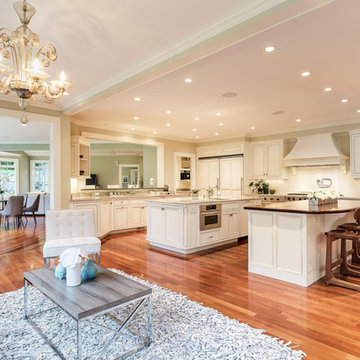
Photographer: David Ward
Exemple d'une grande cuisine américaine tendance en L avec un évier posé, un placard avec porte à panneau surélevé, des portes de placard beiges, un plan de travail en granite, une crédence beige, une crédence en céramique, un électroménager en acier inoxydable, un sol en bois brun, 2 îlots, un sol marron et un plan de travail beige.
Exemple d'une grande cuisine américaine tendance en L avec un évier posé, un placard avec porte à panneau surélevé, des portes de placard beiges, un plan de travail en granite, une crédence beige, une crédence en céramique, un électroménager en acier inoxydable, un sol en bois brun, 2 îlots, un sol marron et un plan de travail beige.
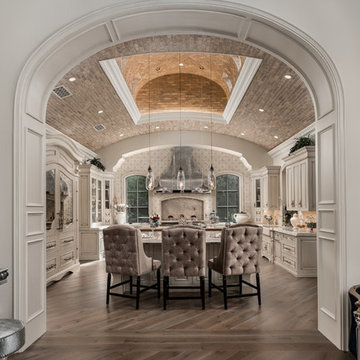
This incredible French Villa kitchen features two massive islands centered in the middle. Two sets of pendants suspend from the brick-arched ceiling for added lighting. The kitchen is in a U-shape featuring white cabinets and marble countertops with a stainless steel gas-burning stove and steel range hood.
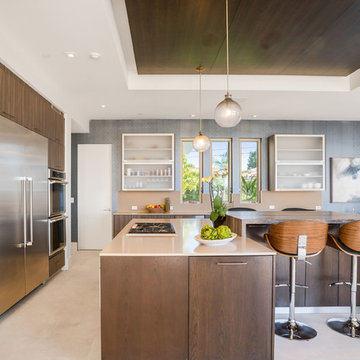
Inspiration pour une grande cuisine américaine design en L et bois foncé avec un évier posé, un placard à porte plane, un plan de travail en surface solide, une crédence beige, un électroménager en acier inoxydable, un sol en calcaire, 2 îlots, un sol blanc et un plan de travail beige.
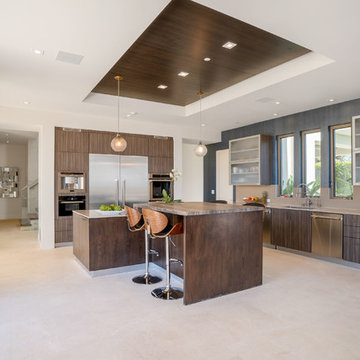
Cette image montre une grande cuisine américaine design en L et bois foncé avec un évier posé, un placard à porte plane, un plan de travail en surface solide, une crédence beige, un électroménager en acier inoxydable, un sol en calcaire, 2 îlots, un sol blanc et un plan de travail beige.
Idées déco de cuisines avec 2 îlots et un plan de travail beige
8