Idées déco de cuisines avec 2 îlots et un plan de travail beige
Trier par :
Budget
Trier par:Populaires du jour
221 - 240 sur 1 326 photos
1 sur 3
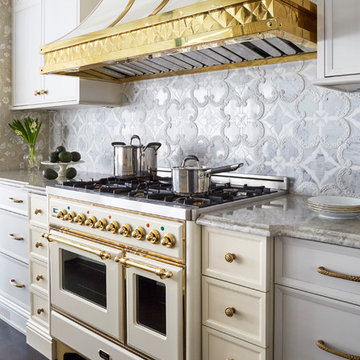
The client wanted to create an elegant, upscale kosher kitchen with double cooking and cleaning areas. The custom cabinets are frameless, captured inset, and painted, with walnut drawer boxes. The refrigerator and matching buffets are also walnut. The main stove was custom painted as well as the hood and adjacent cabinets as a focal point. Brass faucets, hardware, mesh screens and hood trim add to the elegance. The ceiling treatment over the island and eating area combine wood details and wallpaper to complete the look. We continued this theme throughout the house.
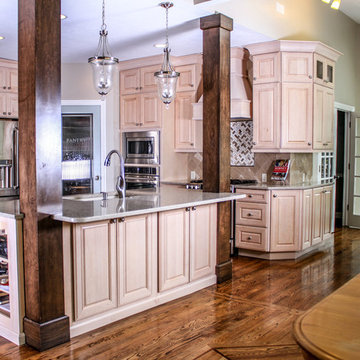
Create a beautiful large open kitchen area by combining the kitchen, sunroom room and eating area. Use light maple cabinets and light tones to update the space to a transitional style that will suit the families long range needs. Provide multiple counter seating areas and zones for cooking and entertaining. Integrate storage and beauty with a large walk in pantry featuring an etched glass door. Use coordinating materials, architectural details and wood flooring to maximize the flow of the entire new kitchen space.
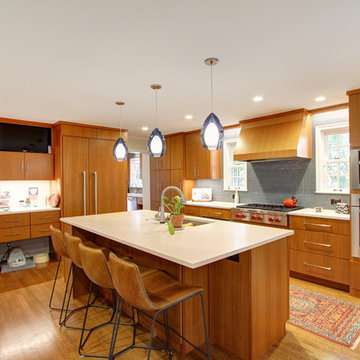
Jenn Cohen
Aménagement d'une grande cuisine ouverte classique en L et bois brun avec un évier encastré, un placard à porte plane, un plan de travail en quartz modifié, une crédence grise, une crédence en carreau de porcelaine, un électroménager en acier inoxydable, parquet clair, 2 îlots, un sol marron et un plan de travail beige.
Aménagement d'une grande cuisine ouverte classique en L et bois brun avec un évier encastré, un placard à porte plane, un plan de travail en quartz modifié, une crédence grise, une crédence en carreau de porcelaine, un électroménager en acier inoxydable, parquet clair, 2 îlots, un sol marron et un plan de travail beige.
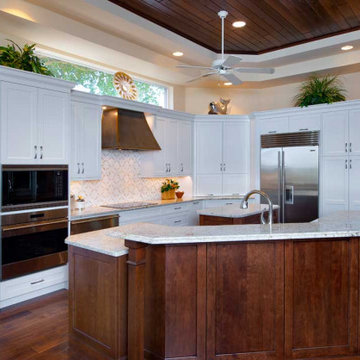
Tackling the kitchen layout, we started by reconfiguring the location of the oven, cooktop, range hood, and refrigerator, which allowed for improved workflow and kept a triangle work zone. By incorporating the new range hood into the design, we were able to add the proper ventilation that the homeowners wanted. The raised countertops along the wall were removed to create a more functional workspace for entertaining and everyday use. The design team kept one area of the countertop raised on the large island to keep it functional for seating.
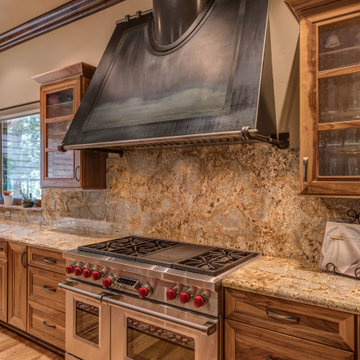
LakeCrest Builders built this custom home for a client. The project was completed in 2016.
The custom-made iron range hood was created by the same craftsman that also completed two tables, the great room mantle, and corbels for the bar.

Aménagement d'une cuisine ouverte contemporaine en U et bois clair de taille moyenne avec un placard à porte plane, un électroménager noir, 2 îlots, un sol beige et un plan de travail beige.
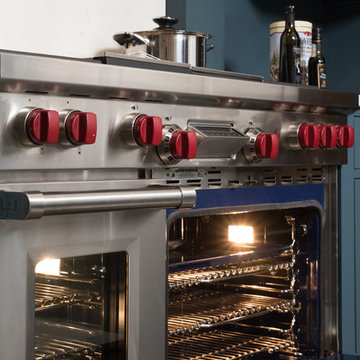
Cette photo montre une très grande cuisine ouverte chic en U avec un placard à porte plane, un électroménager noir, 2 îlots et un plan de travail beige.
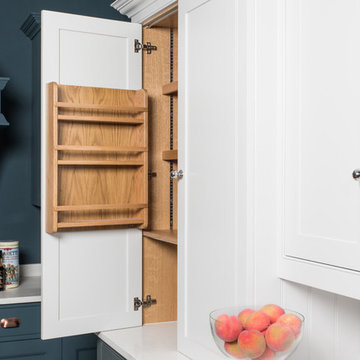
Idées déco pour une très grande cuisine ouverte classique en U avec un placard à porte plane, un électroménager noir, 2 îlots et un plan de travail beige.
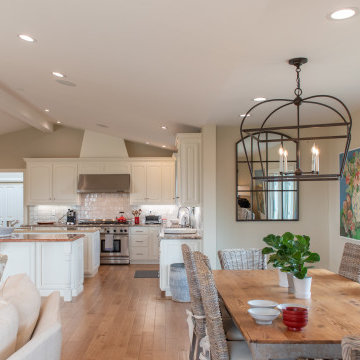
A quick update to this kitchen great room was done by painting cabinets a creamy white and using a white hand crafted Moroccan tile backsplash. Warm neutral paint colors on wall enliven the space.
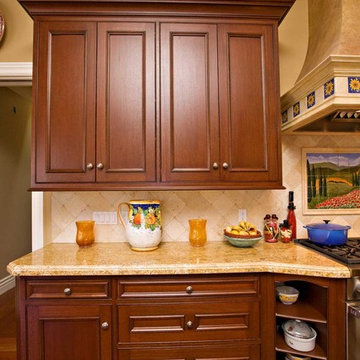
5000 square foot luxury custom home with pool house and basement in Saratoga, CA (San Francisco Bay Area). The interiors are more traditional with mahogany furniture-style custom cabinetry, dark hardwood floors, radiant heat (hydronic heating), and generous crown moulding and baseboard.
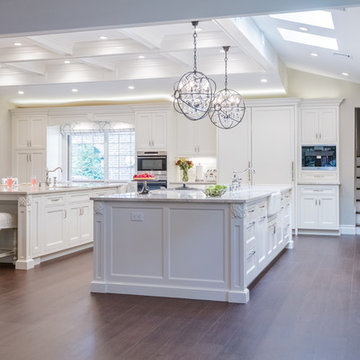
Cette photo montre une grande cuisine américaine linéaire chic avec un évier 1 bac, un placard à porte affleurante, des portes de placard blanches, un plan de travail en quartz, une crédence blanche, une crédence en céramique, un électroménager en acier inoxydable, parquet foncé, 2 îlots, un sol marron et un plan de travail beige.
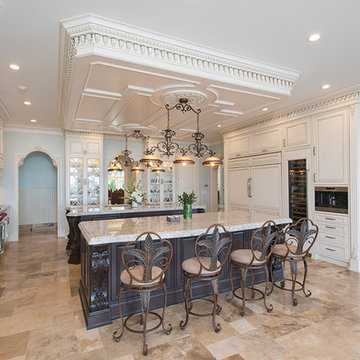
Réalisation d'une cuisine tradition en U avec un placard avec porte à panneau surélevé, des portes de placard blanches, 2 îlots, un sol beige et un plan de travail beige.
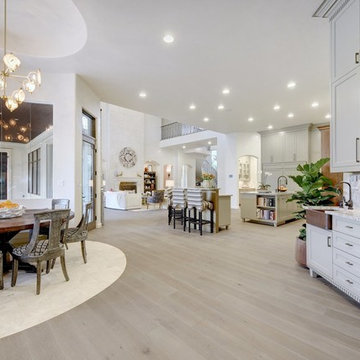
Twist Tours
Inspiration pour une très grande cuisine ouverte encastrable méditerranéenne en U avec un évier encastré, un placard à porte shaker, des portes de placard beiges, un plan de travail en granite, une crédence bleue, une crédence en marbre, parquet clair, 2 îlots, un sol gris et un plan de travail beige.
Inspiration pour une très grande cuisine ouverte encastrable méditerranéenne en U avec un évier encastré, un placard à porte shaker, des portes de placard beiges, un plan de travail en granite, une crédence bleue, une crédence en marbre, parquet clair, 2 îlots, un sol gris et un plan de travail beige.
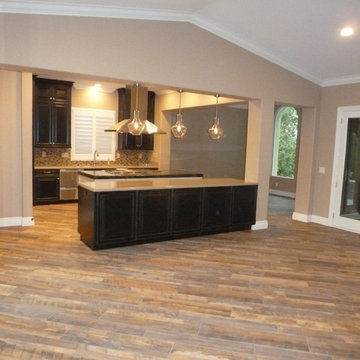
Idées déco pour une cuisine ouverte linéaire classique de taille moyenne avec un placard avec porte à panneau surélevé, des portes de placard noires, un plan de travail en quartz modifié, une crédence multicolore, une crédence en mosaïque, un électroménager en acier inoxydable, un sol en bois brun, 2 îlots, un sol marron et un plan de travail beige.
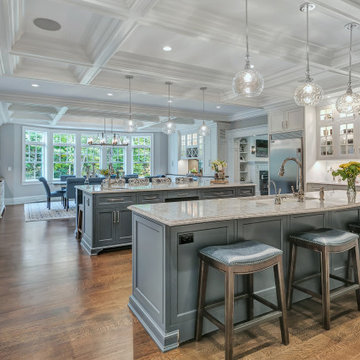
Aménagement d'une grande cuisine américaine classique en U avec un évier 1 bac, un placard à porte affleurante, des portes de placard bleues, un plan de travail en quartz modifié, une crédence blanche, une crédence en carreau de verre, un électroménager en acier inoxydable, parquet foncé, 2 îlots, un sol marron et un plan de travail beige.
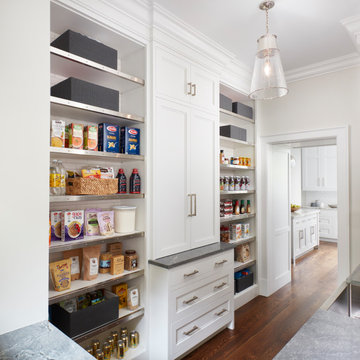
A unique feature of this home is the second kitchen for catering and entertaining. Significant time was spent redesigning the layout to allow for better usage of the space and integrate access from the working kitchen to the main. The open shelving is accented by stainless steel edges with rivets, while retractable cabinet doors provide ample storage to keep appliances out of sight. Durable grey Quartzite countertops are paired with classic white subway tile and brushed nickel hardware.
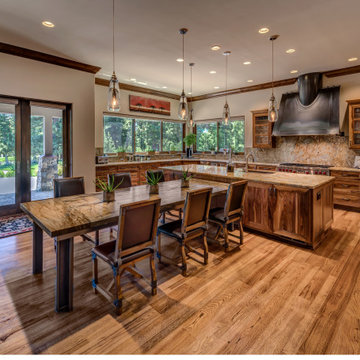
LakeCrest Builders built this custom home for a client. The project was completed in 2016.
The kitchen has a custom-made iron range hood and iron and marble table that intersects the island. A slider door allows access to the rear patio.
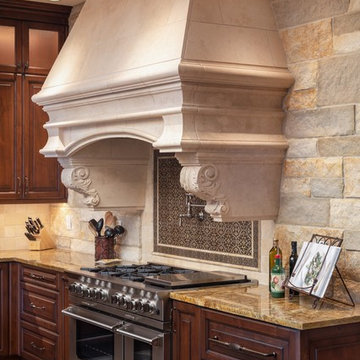
Pure lee photography
Cette photo montre une très grande cuisine ouverte encastrable montagne en U et bois vieilli avec un évier encastré, un placard avec porte à panneau surélevé, un plan de travail en granite, une crédence beige, une crédence en carrelage de pierre, un sol en marbre, 2 îlots, un sol gris et un plan de travail beige.
Cette photo montre une très grande cuisine ouverte encastrable montagne en U et bois vieilli avec un évier encastré, un placard avec porte à panneau surélevé, un plan de travail en granite, une crédence beige, une crédence en carrelage de pierre, un sol en marbre, 2 îlots, un sol gris et un plan de travail beige.
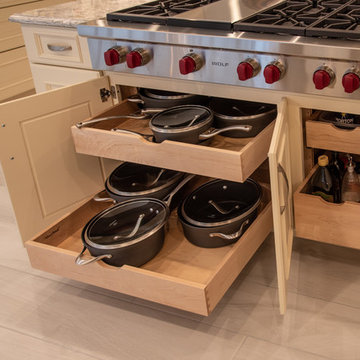
Custom Kitchen Island with seating constructed using Wood-Mode Cabinetry and Cambria Quartz Countertops.
Réalisation d'une très grande cuisine américaine tradition avec un évier encastré, un placard avec porte à panneau surélevé, des portes de placard blanches, un plan de travail en quartz modifié, une crédence blanche, une crédence en mosaïque, un électroménager en acier inoxydable, un sol en carrelage de porcelaine, 2 îlots, un sol gris et un plan de travail beige.
Réalisation d'une très grande cuisine américaine tradition avec un évier encastré, un placard avec porte à panneau surélevé, des portes de placard blanches, un plan de travail en quartz modifié, une crédence blanche, une crédence en mosaïque, un électroménager en acier inoxydable, un sol en carrelage de porcelaine, 2 îlots, un sol gris et un plan de travail beige.
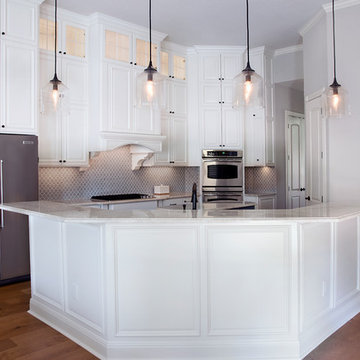
Exemple d'une cuisine chic en L fermée et de taille moyenne avec un évier encastré, un placard avec porte à panneau surélevé, des portes de placard blanches, un plan de travail en quartz, une crédence grise, une crédence en mosaïque, un électroménager en acier inoxydable, parquet foncé, 2 îlots, un sol marron et un plan de travail beige.
Idées déco de cuisines avec 2 îlots et un plan de travail beige
12