Idées déco de cuisines avec 2 îlots et un plan de travail beige
Trier par :
Budget
Trier par:Populaires du jour
201 - 220 sur 1 326 photos
1 sur 3
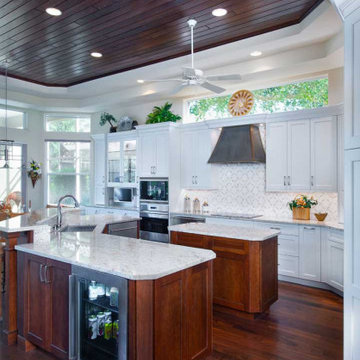
The archway leading to the kitchen was raised, creating height and openness. The new tray ceiling was designed with tongue and groove dark wood adding a remarkable statement to the room and created a visual contrast to the now mostly white kitchen.
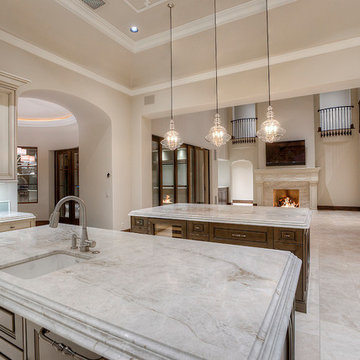
Double island kitchen with pendant lighting and an open concept floor plan leading into the living area.
Exemple d'une très grande cuisine ouverte méditerranéenne en U et bois clair avec un évier encastré, un placard avec porte à panneau encastré, un plan de travail en quartz, une crédence multicolore, une crédence en carreau de porcelaine, un électroménager en acier inoxydable, un sol en carrelage de porcelaine, 2 îlots, un sol multicolore et un plan de travail beige.
Exemple d'une très grande cuisine ouverte méditerranéenne en U et bois clair avec un évier encastré, un placard avec porte à panneau encastré, un plan de travail en quartz, une crédence multicolore, une crédence en carreau de porcelaine, un électroménager en acier inoxydable, un sol en carrelage de porcelaine, 2 îlots, un sol multicolore et un plan de travail beige.
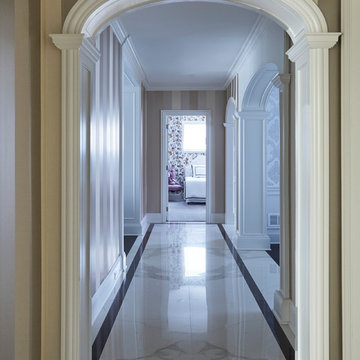
Book-matched porcelain floors with custom arches and doorways. Walls are walpaper.
Idée de décoration pour une très grande cuisine américaine tradition avec un évier encastré, un placard avec porte à panneau encastré, des portes de placard blanches, un plan de travail en quartz, une crédence grise, une crédence en marbre, un électroménager de couleur, parquet foncé, 2 îlots, un sol marron et un plan de travail beige.
Idée de décoration pour une très grande cuisine américaine tradition avec un évier encastré, un placard avec porte à panneau encastré, des portes de placard blanches, un plan de travail en quartz, une crédence grise, une crédence en marbre, un électroménager de couleur, parquet foncé, 2 îlots, un sol marron et un plan de travail beige.
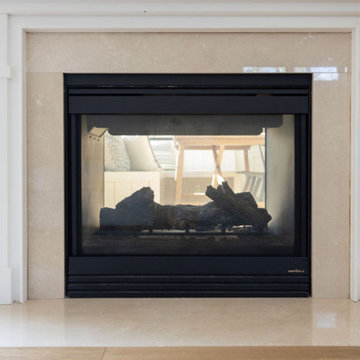
Open concept kitchen remodel.
Réalisation d'une cuisine américaine parallèle vintage de taille moyenne avec un évier de ferme, un placard avec porte à panneau encastré, des portes de placard beiges, un plan de travail en granite, une crédence blanche, une crédence en carrelage métro, un électroménager en acier inoxydable, 2 îlots, un sol marron et un plan de travail beige.
Réalisation d'une cuisine américaine parallèle vintage de taille moyenne avec un évier de ferme, un placard avec porte à panneau encastré, des portes de placard beiges, un plan de travail en granite, une crédence blanche, une crédence en carrelage métro, un électroménager en acier inoxydable, 2 îlots, un sol marron et un plan de travail beige.
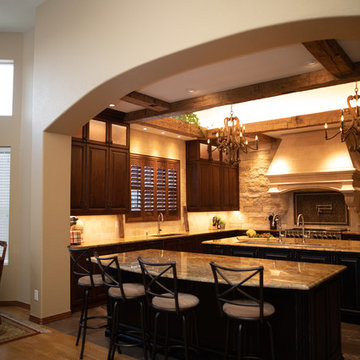
Two islands were designed for this kitchen.
amanda lee photography
Idée de décoration pour une très grande cuisine ouverte encastrable en U et bois vieilli avec un évier encastré, un placard avec porte à panneau surélevé, un plan de travail en granite, une crédence beige, une crédence en carrelage de pierre, un sol en marbre, 2 îlots, un sol gris et un plan de travail beige.
Idée de décoration pour une très grande cuisine ouverte encastrable en U et bois vieilli avec un évier encastré, un placard avec porte à panneau surélevé, un plan de travail en granite, une crédence beige, une crédence en carrelage de pierre, un sol en marbre, 2 îlots, un sol gris et un plan de travail beige.
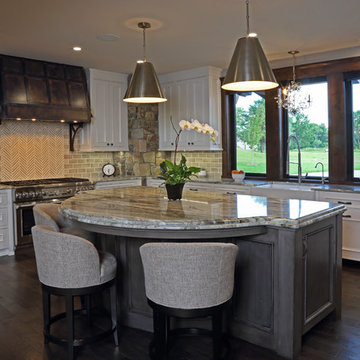
Shooting Star Photography
Exemple d'une grande arrière-cuisine montagne en U avec un évier de ferme, un placard à porte affleurante, des portes de placard blanches, un plan de travail en granite, une crédence beige, une crédence en céramique, un électroménager en acier inoxydable, un sol en bois brun, 2 îlots et un plan de travail beige.
Exemple d'une grande arrière-cuisine montagne en U avec un évier de ferme, un placard à porte affleurante, des portes de placard blanches, un plan de travail en granite, une crédence beige, une crédence en céramique, un électroménager en acier inoxydable, un sol en bois brun, 2 îlots et un plan de travail beige.
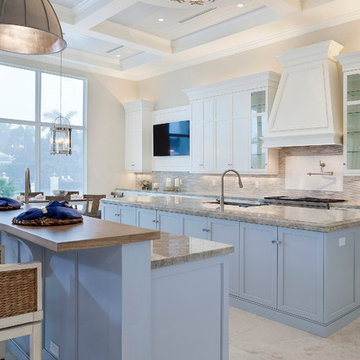
ibi Designs
Cette image montre une grande cuisine ouverte traditionnelle en U avec un évier encastré, un placard avec porte à panneau encastré, des portes de placard violettes, plan de travail en marbre, une crédence multicolore, une crédence en carrelage métro, un électroménager en acier inoxydable, un sol en carrelage de porcelaine, 2 îlots, un sol beige et un plan de travail beige.
Cette image montre une grande cuisine ouverte traditionnelle en U avec un évier encastré, un placard avec porte à panneau encastré, des portes de placard violettes, plan de travail en marbre, une crédence multicolore, une crédence en carrelage métro, un électroménager en acier inoxydable, un sol en carrelage de porcelaine, 2 îlots, un sol beige et un plan de travail beige.
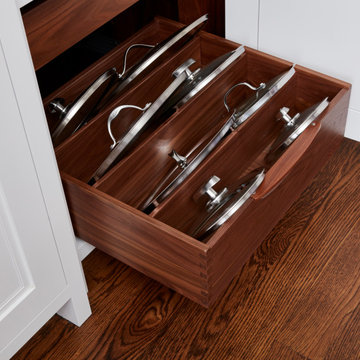
This renovation transformed a dark cherry kitchen into an elegant space for cooking and entertaining. The working island features a prep sink and faces a Wolf 48” range and custom stainless steel hood with nickel strapping and rivet details. The eating island is differentiated by arched brackets and polished stainless steel boots on the elevated legs. A neutral, veined Quartzite for the islands and perimeter countertops was paired with a herringbone, ceramic tile backsplash, and rift oak textured cabinetry for style. Intelligent design features walnut drawer interiors and pull-out drawers for spices and condiments, along with another for lid storage. A water dispenser was expressly designed to be accessible yet hidden from view to offset the home’s well water system and was a favorite feature of the homeowner.
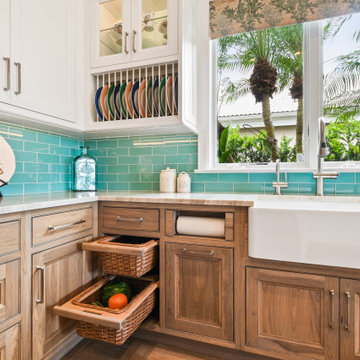
The ultimate coastal beach home situated on the shoreintracoastal waterway. The kitchen features white inset upper cabinetry balanced with rustic hickory base cabinets with a driftwood feel. The driftwood v-groove ceiling is framed in white beams. he 2 islands offer a great work space as well as an island for socializng.
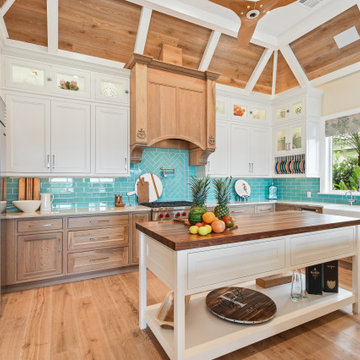
The ultimate coastal beach home situated on the shoreintracoastal waterway. The kitchen features white inset upper cabinetry balanced with rustic hickory base cabinets with a driftwood feel. The driftwood v-groove ceiling is framed in white beams. he 2 islands offer a great work space as well as an island for socializng.
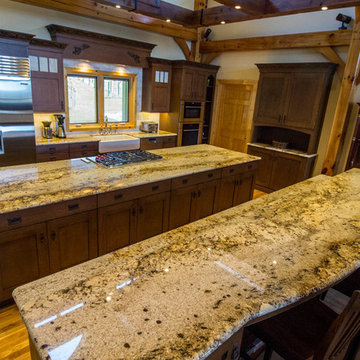
Craftsman style kitchen remodel
Brazillian Tostado Granite countertops
Hardwood floors
Kohler Whitehaven Apron Front Double Bowl Sink-Almond farmhouse sink
WoodMode Quartersawn Oak w/ Oxord Stain-Sonoma-Overlay

This kitchen has a full wall backsplash of green quartzite material, which wraps around the hood. To support large extended family gatherings, there are two eat-in islands with plenty of circulation around them, two sinks and two dishwashers to make for fast clean-ups

Photos by Libertad Rodriguez / Phl & Services.llc Architecture by sdh studio.
Réalisation d'une cuisine encastrable design en U de taille moyenne avec un évier posé, un placard à porte plane, des portes de placard blanches, un plan de travail en bois, une crédence blanche, un sol en carrelage de porcelaine, 2 îlots, un sol beige et un plan de travail beige.
Réalisation d'une cuisine encastrable design en U de taille moyenne avec un évier posé, un placard à porte plane, des portes de placard blanches, un plan de travail en bois, une crédence blanche, un sol en carrelage de porcelaine, 2 îlots, un sol beige et un plan de travail beige.
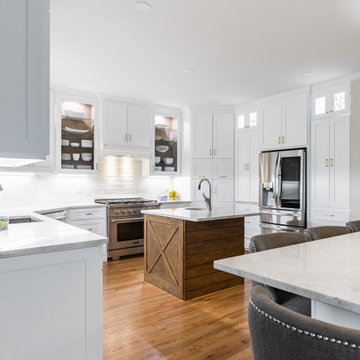
We created a Grand space for entertaining and giving more storage space and hanging out space by creating an Open Kitchen & Breakfast Area. We made it all cohesive to Design by bringing in Modern Farmhouse details such as the wood work and Decorative ShipLap & "X" Desigins on Island and Table enough for 8 people. White Cabinetry with Gold Accent Hardware and Industrial Wall Sconces & Hanging Table Pendants gives this Kitchen the Bling it needs. We added a Wetbar Space for the Husband to entertain guests and never sacrificed Design.
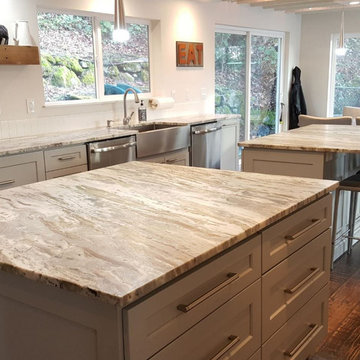
Double islands, large freezer/refer combo, barn doors to conceal pantry, original floor boards exposed and stained dark to keep rustic feel.
Cette photo montre une cuisine américaine parallèle tendance de taille moyenne avec un placard à porte shaker, des portes de placard blanches, un plan de travail en quartz modifié, une crédence blanche, une crédence en carrelage métro, un électroménager en acier inoxydable, parquet peint, 2 îlots, un sol marron, un évier de ferme et un plan de travail beige.
Cette photo montre une cuisine américaine parallèle tendance de taille moyenne avec un placard à porte shaker, des portes de placard blanches, un plan de travail en quartz modifié, une crédence blanche, une crédence en carrelage métro, un électroménager en acier inoxydable, parquet peint, 2 îlots, un sol marron, un évier de ferme et un plan de travail beige.
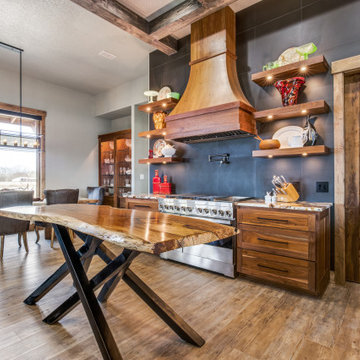
Réalisation d'une cuisine parallèle et encastrable tradition en bois brun de taille moyenne avec un évier encastré, un placard à porte plane, un plan de travail en granite, une crédence noire, une crédence en carreau de porcelaine, un sol en vinyl, 2 îlots, un sol beige, un plan de travail beige et un plafond à caissons.
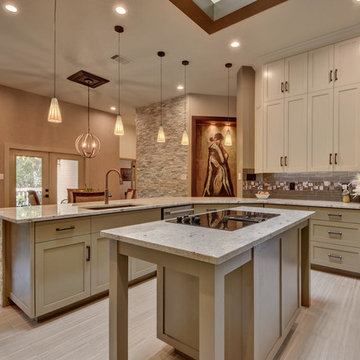
Exemple d'une cuisine sud-ouest américain en U fermée et de taille moyenne avec un évier 2 bacs, un placard à porte shaker, des portes de placard beiges, un plan de travail en granite, une crédence multicolore, un électroménager en acier inoxydable, un sol en carrelage de porcelaine, 2 îlots, un sol gris et un plan de travail beige.
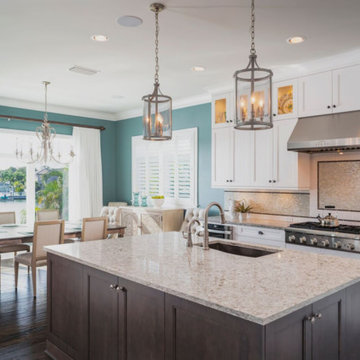
Rich Montalbano
Idées déco pour une grande cuisine américaine bord de mer en L avec un évier encastré, un placard à porte shaker, des portes de placard blanches, un plan de travail en quartz, une crédence bleue, une crédence en mosaïque, un électroménager en acier inoxydable, parquet foncé, 2 îlots, un sol marron et un plan de travail beige.
Idées déco pour une grande cuisine américaine bord de mer en L avec un évier encastré, un placard à porte shaker, des portes de placard blanches, un plan de travail en quartz, une crédence bleue, une crédence en mosaïque, un électroménager en acier inoxydable, parquet foncé, 2 îlots, un sol marron et un plan de travail beige.
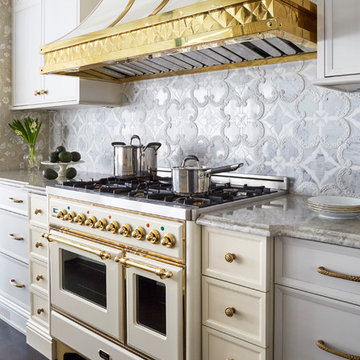
The client wanted to create an elegant, upscale kosher kitchen with double cooking and cleaning areas. The custom cabinets are frameless, captured inset, and painted, with walnut drawer boxes. The refrigerator and matching buffets are also walnut. The main stove was custom painted as well as the hood and adjacent cabinets as a focal point. Brass faucets, hardware, mesh screens and hood trim add to the elegance. The ceiling treatment over the island and eating area combine wood details and wallpaper to complete the look. We continued this theme throughout the house.
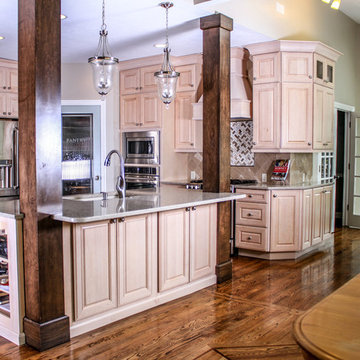
Create a beautiful large open kitchen area by combining the kitchen, sunroom room and eating area. Use light maple cabinets and light tones to update the space to a transitional style that will suit the families long range needs. Provide multiple counter seating areas and zones for cooking and entertaining. Integrate storage and beauty with a large walk in pantry featuring an etched glass door. Use coordinating materials, architectural details and wood flooring to maximize the flow of the entire new kitchen space.
Idées déco de cuisines avec 2 îlots et un plan de travail beige
11