Idées déco de cuisines avec 2 îlots et un plan de travail gris
Trier par :
Budget
Trier par:Populaires du jour
241 - 260 sur 2 509 photos
1 sur 3
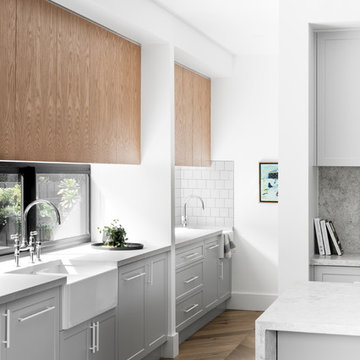
Kitchen
Photo Credit: Martina Gemmola
Styling: Bask Interiors and Bea + Co
Idées déco pour une grande cuisine ouverte parallèle contemporaine avec un placard à porte shaker, des portes de placard grises, plan de travail en marbre, une crédence grise, une crédence en marbre, un électroménager noir, un sol en bois brun, 2 îlots, un sol marron et un plan de travail gris.
Idées déco pour une grande cuisine ouverte parallèle contemporaine avec un placard à porte shaker, des portes de placard grises, plan de travail en marbre, une crédence grise, une crédence en marbre, un électroménager noir, un sol en bois brun, 2 îlots, un sol marron et un plan de travail gris.
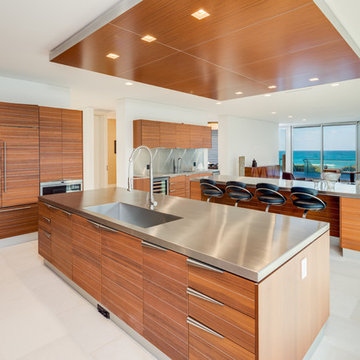
Aménagement d'une cuisine contemporaine en bois brun avec un évier intégré, un placard à porte plane, un plan de travail en inox, une crédence grise, 2 îlots, un sol blanc et un plan de travail gris.
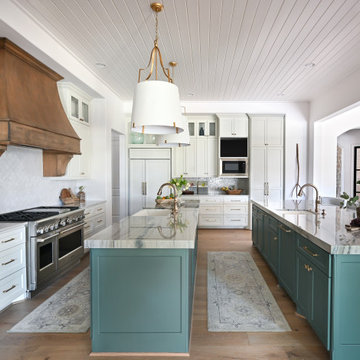
A blend of transitional design meets French Country architecture. The kitchen is a blend pops of teal along the double islands that pair with aged ceramic backsplash, hardwood and golden pendants.
Mixes new with old-world design.
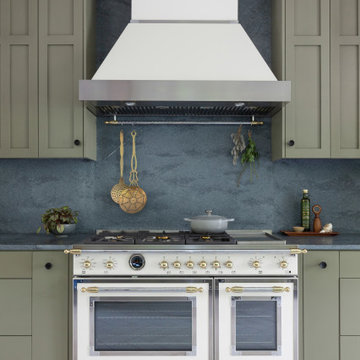
The Bertazzoni Heritage Series stands as a focal point with it's classic look and stunning ivory color. @LaurieMarch's focus was to honor the outdoors while prioritizing the personalized yet functional space. Exploring the concept of "biophilia" — our innate tendency to seek out and feel joy in nature, her design centers around scenic green vistas that put you in a relaxed mental state, with a touch of vintage charm to celebrate the history of the home.
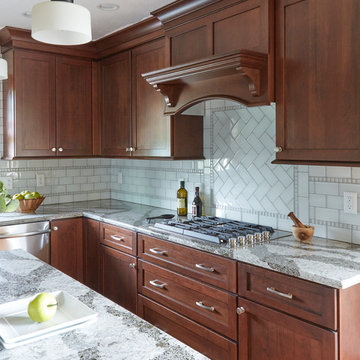
Cherry Cabinets with grey quartz countertops from Cambria in Galloway. Pearl AO 3x6 subway tile backsplash and Progress lights from Wayfair.com
Inspiration pour une grande cuisine américaine traditionnelle en U et bois foncé avec un évier encastré, un placard à porte plane, un plan de travail en quartz modifié, un électroménager en acier inoxydable, un sol en bois brun, 2 îlots, une crédence grise, une crédence en carrelage métro, un sol marron et un plan de travail gris.
Inspiration pour une grande cuisine américaine traditionnelle en U et bois foncé avec un évier encastré, un placard à porte plane, un plan de travail en quartz modifié, un électroménager en acier inoxydable, un sol en bois brun, 2 îlots, une crédence grise, une crédence en carrelage métro, un sol marron et un plan de travail gris.
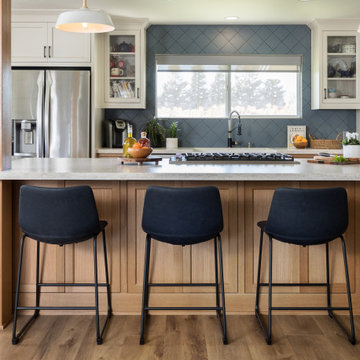
Kitchen Cabinetry: White Oak Shaker Cabinetry in Clear Finish paired with Painted Cabinets in Sherwin Williams 'Natural Tan' and Matte Black Door and Drawer Pulls | Kitchen Countertops: Viatera Clarino Brushed Quartz and Re-used Existing Marble on Second Kitchen Island | Kitchen Sink: White Porcelain Farmhouse Sink | Kitchen Appliances: Stainless | Kitchen Flooring: Luxury Vinyl Plank Flooring
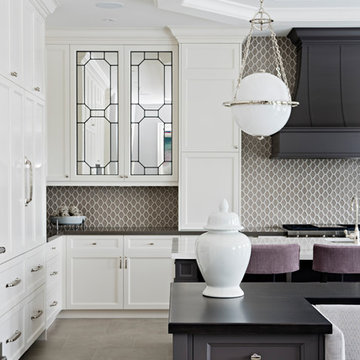
The kitchen offers a double island, with a built-in breakfast bar, and a seating area to comfortably seat 8 for quick meals. Focusing on the details such as the custom millwork ceiling, and built-in cabinetry to suit all storage needs was a necessity.
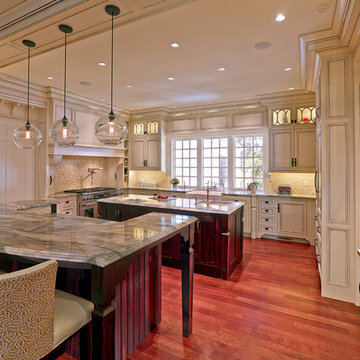
Don Pearse Photographers
Inspiration pour une grande cuisine américaine traditionnelle en U avec un évier de ferme, un placard à porte vitrée, des portes de placard blanches, un plan de travail en granite, un électroménager en acier inoxydable, parquet foncé, 2 îlots, une crédence beige, une crédence en mosaïque, un sol marron et un plan de travail gris.
Inspiration pour une grande cuisine américaine traditionnelle en U avec un évier de ferme, un placard à porte vitrée, des portes de placard blanches, un plan de travail en granite, un électroménager en acier inoxydable, parquet foncé, 2 îlots, une crédence beige, une crédence en mosaïque, un sol marron et un plan de travail gris.
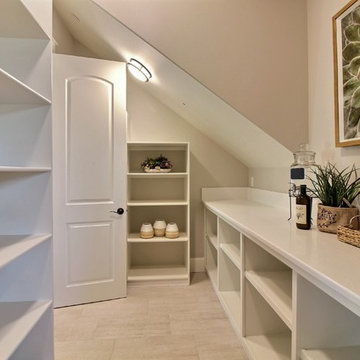
Paint Colors by Sherwin Williams
Interior Body Color : Agreeable Gray SW 7029
Interior Trim Color : Northwood Cabinets’ Jute
Interior Timber Stain : Northwood Cabinets’ Custom Jute
Stone by Eldorado Stone
Interior Stone : Cliffstone in Boardwalk
Hearthstone : Earth
Flooring & Tile Supplied by Macadam Floor & Design
Hardwood by Provenza Floors
Hardwood Product : African Plains in Black River
Kitchen Tile Backsplash by Bedrosian’s
Tile Backsplash Product : Uptown in Charcoal
Kitchen Backsplash Accent by Z Collection Tile & Stone
Backsplash Accent Product : Maison ni Gamn Pigalle
Slab Countertops by Wall to Wall Stone
Kitchen Island & Perimeter Product : Caesarstone Calacutta Nuvo
Faucets & Shower-Heads by Delta Faucet
Sinks by Decolav
Kitchen Appliances by JennAir & Best Range Hood
Cabinets by Northwood Cabinets
Exposed Beams & Built-In Cabinetry Colors : Jute
Kitchen Island Color : Cashmere
Windows by Milgard Windows & Doors
Product : StyleLine Series Windows
Supplied by Troyco
Lighting by Globe Lighting / Destination Lighting
Doors by Western Pacific Building Materials
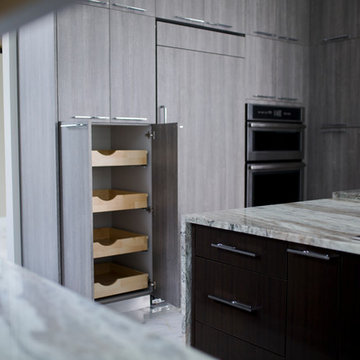
Angye Bueno
Cette image montre une grande cuisine ouverte design en U avec un évier encastré, un placard à porte plane, des portes de placard marrons, un plan de travail en granite, une crédence multicolore, une crédence en dalle de pierre, un électroménager en acier inoxydable, un sol en marbre, 2 îlots, un sol blanc et un plan de travail gris.
Cette image montre une grande cuisine ouverte design en U avec un évier encastré, un placard à porte plane, des portes de placard marrons, un plan de travail en granite, une crédence multicolore, une crédence en dalle de pierre, un électroménager en acier inoxydable, un sol en marbre, 2 îlots, un sol blanc et un plan de travail gris.
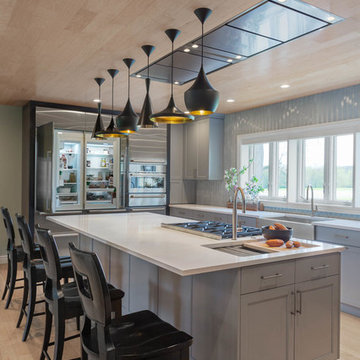
Inspiration pour une grande cuisine américaine minimaliste en L avec un évier de ferme, un placard avec porte à panneau encastré, un plan de travail en inox, un électroménager en acier inoxydable, parquet clair, 2 îlots, un sol marron, un plan de travail gris, des portes de placard grises et une crédence grise.
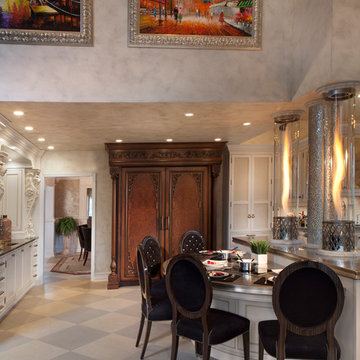
Natural Spanish Limestone checkerboard floor. Venetian plaster on walls and ceiling. Fully integrated refrigerator and freezer built to look like an antique wood armoire. Island has built in fondue station with pewter countertops. Peter Leach Photography
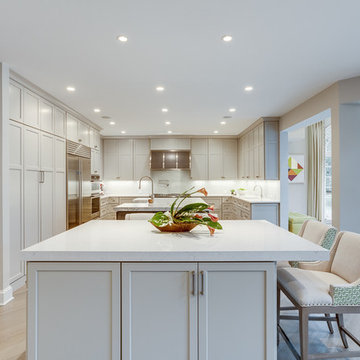
Christy Kosnic
Aménagement d'une grande cuisine américaine classique en U avec un évier de ferme, un placard à porte shaker, des portes de placard grises, un plan de travail en quartz, une crédence blanche, une crédence en carreau de verre, un électroménager en acier inoxydable, un sol en bois brun, 2 îlots, un sol gris et un plan de travail gris.
Aménagement d'une grande cuisine américaine classique en U avec un évier de ferme, un placard à porte shaker, des portes de placard grises, un plan de travail en quartz, une crédence blanche, une crédence en carreau de verre, un électroménager en acier inoxydable, un sol en bois brun, 2 îlots, un sol gris et un plan de travail gris.

Large kitchen with dining area, white cabinets, coffered ceiling and wall mountetd ovens.
Exemple d'une très grande cuisine américaine parallèle chic avec un placard avec porte à panneau encastré, des portes de placard blanches, plan de travail en marbre, une crédence grise, un électroménager en acier inoxydable, un sol en bois brun, 2 îlots, un plan de travail gris, un plafond à caissons, un évier encastré et un sol beige.
Exemple d'une très grande cuisine américaine parallèle chic avec un placard avec porte à panneau encastré, des portes de placard blanches, plan de travail en marbre, une crédence grise, un électroménager en acier inoxydable, un sol en bois brun, 2 îlots, un plan de travail gris, un plafond à caissons, un évier encastré et un sol beige.
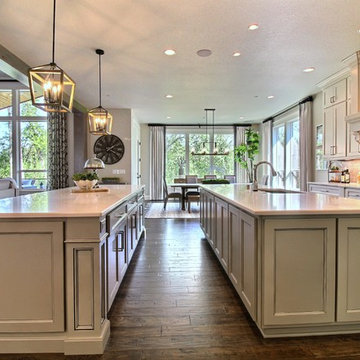
Paint Colors by Sherwin Williams
Interior Body Color : Agreeable Gray SW 7029
Interior Trim Color : Northwood Cabinets’ Jute
Interior Timber Stain : Northwood Cabinets’ Custom Jute
Stone by Eldorado Stone
Interior Stone : Cliffstone in Boardwalk
Hearthstone : Earth
Flooring & Tile Supplied by Macadam Floor & Design
Hardwood by Provenza Floors
Hardwood Product : African Plains in Black River
Kitchen Tile Backsplash by Bedrosian’s
Tile Backsplash Product : Uptown in Charcoal
Kitchen Backsplash Accent by Z Collection Tile & Stone
Backsplash Accent Product : Maison ni Gamn Pigalle
Slab Countertops by Wall to Wall Stone
Kitchen Island & Perimeter Product : Caesarstone Calacutta Nuvo
Faucets & Shower-Heads by Delta Faucet
Sinks by Decolav
Kitchen Appliances by JennAir & Best Range Hood
Cabinets by Northwood Cabinets
Exposed Beams & Built-In Cabinetry Colors : Jute
Kitchen Island Color : Cashmere
Windows by Milgard Windows & Doors
Product : StyleLine Series Windows
Supplied by Troyco
Lighting by Globe Lighting / Destination Lighting
Doors by Western Pacific Building Materials
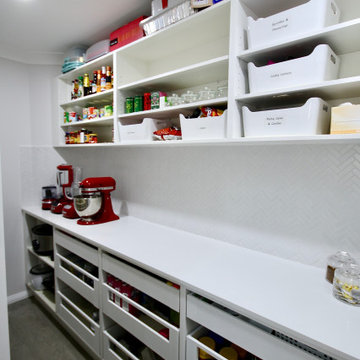
MODERN LUXE.
- Silestone 'Eternal Statuario' 40mm thick mitred benchtops & splashback
- Caesarstone 'Sleek Concrete' 60mm mitred dropped dinning room table
- White 'satin' polyurethane with 'shark tooth' profile
- Polytec 'Empire Oak' feature cabinetry
- Hidden walk in pantry
- Abi Interiors 'Matt black' sink & tap
- Blum hardware
Sheree Bounassif, Kitchens by Emanuel
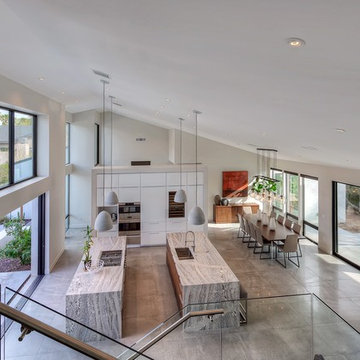
Idées déco pour une grande cuisine ouverte contemporaine avec un évier 2 bacs, un placard à porte plane, des portes de placard blanches, un plan de travail en quartz, un électroménager en acier inoxydable, 2 îlots, un sol gris et un plan de travail gris.
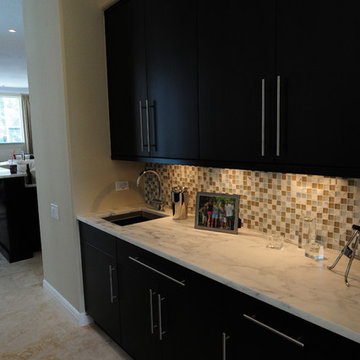
Urban upgrade to a livable kitchen and wet bar area made this home a stunning showplace. Transitional / Contemporary look using maple espresso stained finish on sleek slab doors. Use of various sizes of bar pulls on different sized cabinets creates a unique custom feel.
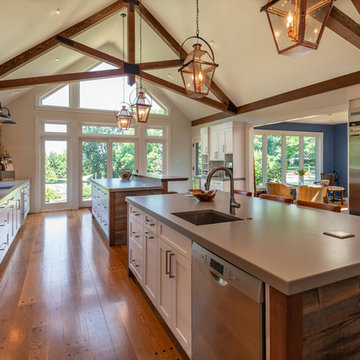
this large scale kitchen addition is unified and brought to scale with exposed ceiling trusses and lighting. natural materials like stone and wood combined with metal and industrial elements make for a dynamic space
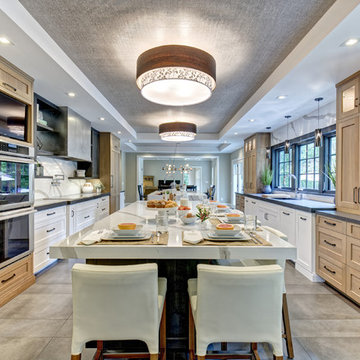
To maximize flow we decided against a large island or any peninsula concept, and opted for a two-island design. The placement for individual work zones with supporting appliances came together easily. Soffits were added to the 9’ ceiling, controlling the height of the cabinetry and creating opportunities for design details.
The design features industrial-style floor tile and leathered countertops around the perimeter. Dark cabinetry is showcased on the islands and cabinets flanking the custom metal hood. Rift cut white oak cabinets stained with subtle grey add warmth. The center of the room is bright with white countertops, waterfalling to the floor where the islands meet. The soffits feature grasscloth with dramatically scaled lighting.
Photo: Jim Furhmann
Idées déco de cuisines avec 2 îlots et un plan de travail gris
13