Idées déco de cuisines avec 2 îlots et un plan de travail gris
Trier par :
Budget
Trier par:Populaires du jour
161 - 180 sur 2 506 photos
1 sur 3

The homeowners of this wanted to create an informal year-round residence for their active family that reflected their love of the outdoors and time spent in ski and camping lodges. The result is a luxurious, yet understated, comfortable kitchen/dining area that exudes a feeling of warmth and relaxation. The open floor plan offers views throughout the first floor, while large picture windows integrate the outdoors and fill the space with light. A door to the three-season room offers easy access to an outdoor kitchen and living area. The dark wood floors, cabinets with natural wood grain, leathered stone counters, and coffered ceilings offer the ambiance of a 19th century mountain lodge, yet this is combined with painted wainscoting and woodwork to brighten and modernize the space. A blue center island in the kitchen adds a fun splash of color, while a gas fireplace and lit upper cabinets adds a cozy feeling. A separate butler’s pantry contains additional refrigeration, storage, and a wine cooler. Challenges included integrating the perimeter cabinetry into the crown moldings and coffered ceilings, so the lines of millwork are aligned through multiple living spaces. In particular, there is a structural steel column on the corner of the raised island around which oak millwork was wrapped to match the living room columns. Another challenge was concealing second floor plumbing in the beams of the coffered ceiling.
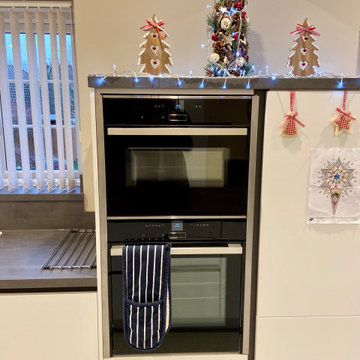
This kitchen is a recent installation in the Horsham area that has been designed by George Harvey from our Horsham Showroom. This kitchen utilises German manufactured Nobilia furniture from the touch range. The touch range is a matt range that actually uses what Nobilia call a supermatt finish, this gives the door a true matt finish that is almost silky to touch. The lacquered laminate coating on the touch door means that unlike most matt effect doors it is highly resistant to fingerprints and other marks.
The touch doors in this kitchen have been used in Nobilia’s Line N handleless option to maximise the modern style that the touch door brings to a kitchen. As with any handleless kitchen a handrail must be used to allow access to cupboards, the slate grey handrail used for this kitchen contrasts really well with the Alpine white door fronts. Nobilia’s own range of laminate worktops have been used in again in the slate grey shade to complement the door fronts in this kitchen.
A unique feature of this kitchen is the built-in bottle rack, which can hold up to eight bottles and is a great solution for storing red wine at a suitable temperature and angle. Another great design feature for this kitchen is the display area which is a great use of space for both showcasing decorations and also for storing crockery. The cabinets above use Nobilia grey glass cabinet fronts which add another complementary texture to this kitchen.
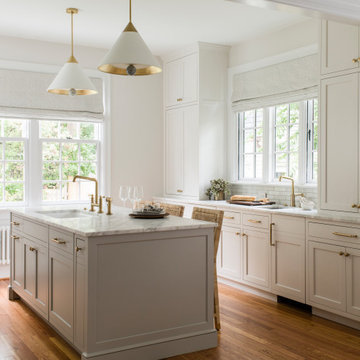
Réalisation d'une cuisine parallèle tradition fermée et de taille moyenne avec un évier encastré, un placard à porte shaker, des portes de placard blanches, une crédence grise, une crédence en céramique, un sol en bois brun, 2 îlots, un sol marron, un plan de travail gris et fenêtre au-dessus de l'évier.
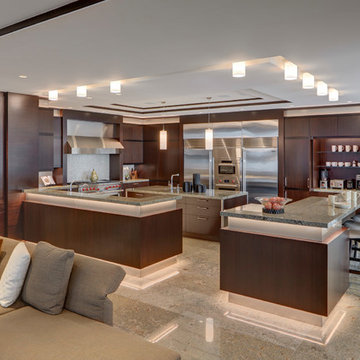
Jim Haefner, Photographer
Idées déco pour une cuisine ouverte rétro en bois foncé avec un placard à porte plane, 2 îlots, une crédence grise, un plan de travail gris, un évier encastré, un électroménager en acier inoxydable et sol en béton ciré.
Idées déco pour une cuisine ouverte rétro en bois foncé avec un placard à porte plane, 2 îlots, une crédence grise, un plan de travail gris, un évier encastré, un électroménager en acier inoxydable et sol en béton ciré.
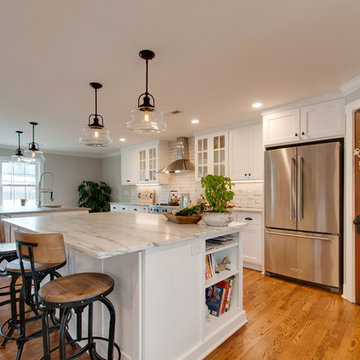
Another angle.
Cette image montre une grande cuisine ouverte rustique en L avec un évier encastré, un placard à porte shaker, des portes de placard blanches, plan de travail en marbre, une crédence blanche, une crédence en céramique, un électroménager en acier inoxydable, un sol en bois brun, 2 îlots, un sol marron et un plan de travail gris.
Cette image montre une grande cuisine ouverte rustique en L avec un évier encastré, un placard à porte shaker, des portes de placard blanches, plan de travail en marbre, une crédence blanche, une crédence en céramique, un électroménager en acier inoxydable, un sol en bois brun, 2 îlots, un sol marron et un plan de travail gris.

Thoughtful design and detailed craft combine to create this timelessly elegant custom home. The contemporary vocabulary and classic gabled roof harmonize with the surrounding neighborhood and natural landscape. Built from the ground up, a two story structure in the front contains the private quarters, while the one story extension in the rear houses the Great Room - kitchen, dining and living - with vaulted ceilings and ample natural light. Large sliding doors open from the Great Room onto a south-facing patio and lawn creating an inviting indoor/outdoor space for family and friends to gather.
Chambers + Chambers Architects
Stone Interiors
Federika Moller Landscape Architecture
Alanna Hale Photography
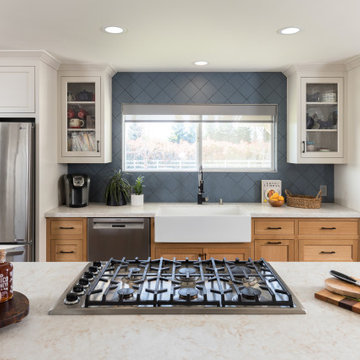
Kitchen Cabinetry: White Oak Shaker Cabinetry in Clear Finish paired with Painted Cabinets in Sherwin Williams 'Natural Tan' and Matte Black Door and Drawer Pulls | Kitchen Countertops: Viatera Clarino Brushed Quartz and Re-used Existing Marble on Second Kitchen Island | Kitchen Sink: White Porcelain Farmhouse Sink | Kitchen Appliances: Stainless | Kitchen Flooring: Luxury Vinyl Plank Flooring
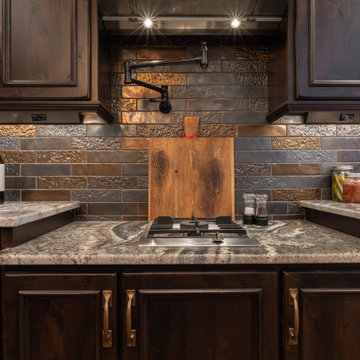
This home features a beautiful rustic white kitchen & a stunning dark stained kitchen behind, his & hers. Complete with top of the line appliances, serious storage, and a pantry fit with custom barn doors, these kitchens are what dreams are made of! The dining room features a custom lit onyx table base.
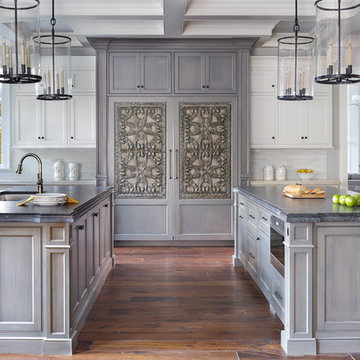
Peter Rymwid Architectural Photography
Co-Designed with Peter Salerno
Idée de décoration pour une cuisine encastrable tradition avec un évier de ferme, un placard avec porte à panneau encastré, des portes de placard grises, une crédence blanche, un sol en bois brun, 2 îlots, un sol marron et un plan de travail gris.
Idée de décoration pour une cuisine encastrable tradition avec un évier de ferme, un placard avec porte à panneau encastré, des portes de placard grises, une crédence blanche, un sol en bois brun, 2 îlots, un sol marron et un plan de travail gris.
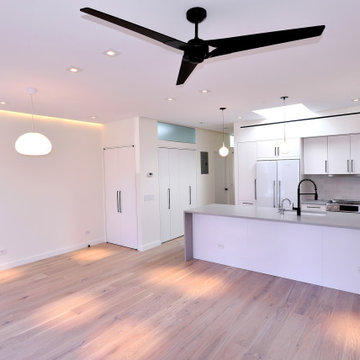
This elegant kitchen impresses not only with its large size, but also with its spaciousness. The kitchen contains only the most necessary household appliances and furniture. Thanks to this fact, the room becomes spacious and looks great.
This original and good-looking lighting also contributes to the appearance of the kitchen. You can see here several different types of lighting here, including pendant lamps and ceiling-mounted lights.
Our top interior designers are always pleased to help you radically change the appearance of your kitchen! Contact us as soon as possible and get the kitchen you have been dreaming of for so long!
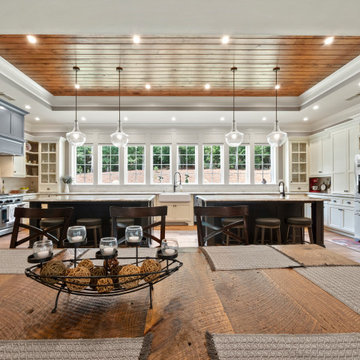
Beautiful All White Siding Country Home with Spacious Brick Floor Front Porch. Home Features Hardwood Flooring and Ceilings in Foyer and Kitchen. Rustic Family Room includes Stone Fireplace as well as a Vaulted Exposed Beam Ceiling. A Second Stone Fireplace Overlooks the Eating Area. The Kitchen Hosts Two Granite Counter Top Islands, Stainless Steel Appliances, Lots of Counter Tops Space and Natural Lighting. Large Master Bath. Outdoor Living Space includes a Covered Brick Patio with Brick Fireplace as well as a Swimming Pool with Water Slide and a in Ground Hot Tub.
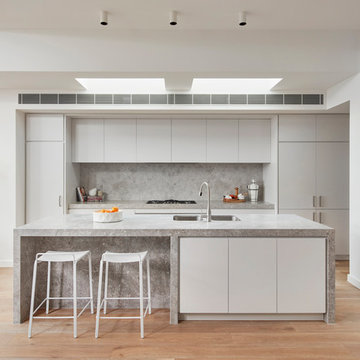
Peter Clarke
Inspiration pour une cuisine ouverte parallèle design avec un évier 2 bacs, un placard à porte plane, des portes de placard blanches, un sol en bois brun, 2 îlots, un sol marron, plan de travail en marbre, une crédence grise, une crédence en marbre et un plan de travail gris.
Inspiration pour une cuisine ouverte parallèle design avec un évier 2 bacs, un placard à porte plane, des portes de placard blanches, un sol en bois brun, 2 îlots, un sol marron, plan de travail en marbre, une crédence grise, une crédence en marbre et un plan de travail gris.
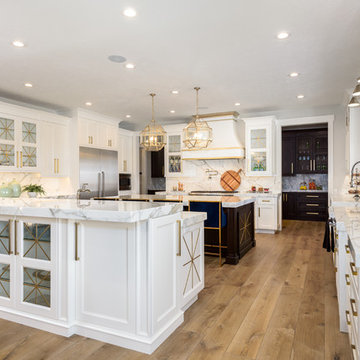
Aménagement d'une grande cuisine linéaire et bicolore classique fermée avec des portes de placard blanches, une crédence grise, un sol en bois brun, un sol marron, un plan de travail gris, un évier de ferme, un placard à porte shaker, plan de travail en marbre, une crédence en marbre, un électroménager en acier inoxydable et 2 îlots.
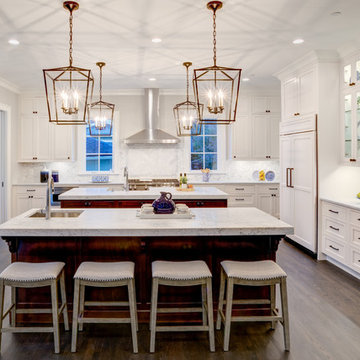
Aménagement d'une très grande cuisine encastrable classique en L fermée avec un placard avec porte à panneau encastré, des portes de placard blanches, un plan de travail en granite, une crédence grise, une crédence en marbre, parquet foncé, 2 îlots, un sol marron et un plan de travail gris.
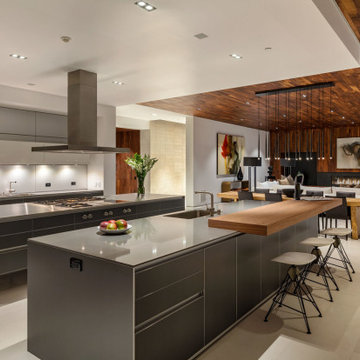
Bulthaup kitchen boasts stainless steel and stone countertops, and Gaggenau appliances
Cette photo montre une très grande cuisine américaine tendance avec un évier intégré, un placard à porte plane, des portes de placard noires, plan de travail en marbre, une crédence grise, une crédence en carrelage de pierre, un électroménager en acier inoxydable, 2 îlots, un sol beige et un plan de travail gris.
Cette photo montre une très grande cuisine américaine tendance avec un évier intégré, un placard à porte plane, des portes de placard noires, plan de travail en marbre, une crédence grise, une crédence en carrelage de pierre, un électroménager en acier inoxydable, 2 îlots, un sol beige et un plan de travail gris.
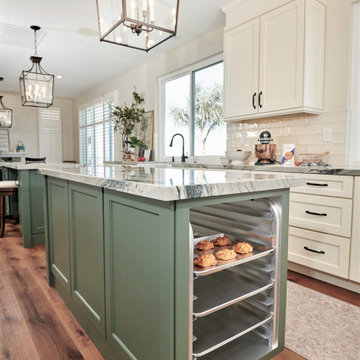
Idée de décoration pour une grande cuisine américaine parallèle tradition avec un évier de ferme, un placard à porte plane, des portes de placards vertess, un plan de travail en quartz, une crédence grise, une crédence en dalle de pierre, un électroménager en acier inoxydable, un sol en vinyl, 2 îlots, un sol marron et un plan de travail gris.
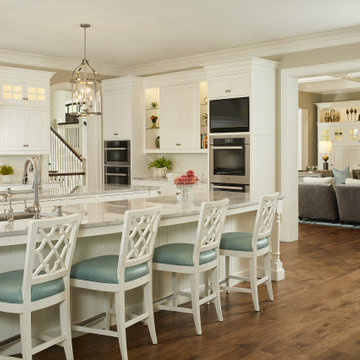
A large white kitchen with double islands opens into the great room
Photo by Ashley Avila Photography
Inspiration pour une grande cuisine américaine traditionnelle en L avec un placard à porte plane, des portes de placard blanches, un plan de travail en quartz modifié, une crédence blanche, une crédence en carrelage métro, un électroménager en acier inoxydable, parquet foncé, 2 îlots, un sol marron et un plan de travail gris.
Inspiration pour une grande cuisine américaine traditionnelle en L avec un placard à porte plane, des portes de placard blanches, un plan de travail en quartz modifié, une crédence blanche, une crédence en carrelage métro, un électroménager en acier inoxydable, parquet foncé, 2 îlots, un sol marron et un plan de travail gris.
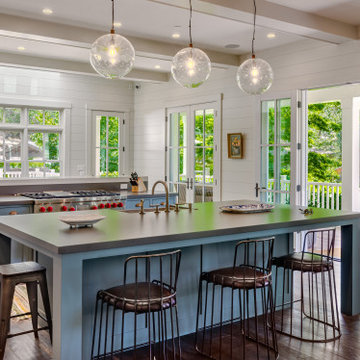
Exemple d'une cuisine ouverte parallèle nature avec un évier de ferme, un placard à porte shaker, des portes de placard bleues, une crédence grise, un électroménager en acier inoxydable, un sol en bois brun, 2 îlots, un sol marron et un plan de travail gris.
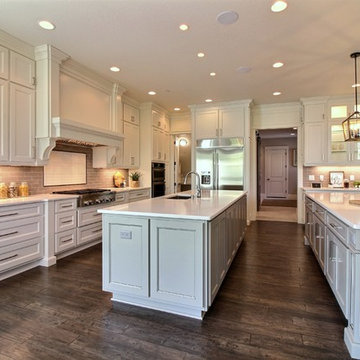
Paint Colors by Sherwin Williams
Interior Body Color : Agreeable Gray SW 7029
Interior Trim Color : Northwood Cabinets’ Jute
Interior Timber Stain : Northwood Cabinets’ Custom Jute
Stone by Eldorado Stone
Interior Stone : Cliffstone in Boardwalk
Hearthstone : Earth
Flooring & Tile Supplied by Macadam Floor & Design
Hardwood by Provenza Floors
Hardwood Product : African Plains in Black River
Kitchen Tile Backsplash by Bedrosian’s
Tile Backsplash Product : Uptown in Charcoal
Kitchen Backsplash Accent by Z Collection Tile & Stone
Backsplash Accent Product : Maison ni Gamn Pigalle
Slab Countertops by Wall to Wall Stone
Kitchen Island & Perimeter Product : Caesarstone Calacutta Nuvo
Faucets & Shower-Heads by Delta Faucet
Sinks by Decolav
Kitchen Appliances by JennAir & Best Range Hood
Cabinets by Northwood Cabinets
Exposed Beams & Built-In Cabinetry Colors : Jute
Kitchen Island Color : Cashmere
Windows by Milgard Windows & Doors
Product : StyleLine Series Windows
Supplied by Troyco
Lighting by Globe Lighting / Destination Lighting
Doors by Western Pacific Building Materials
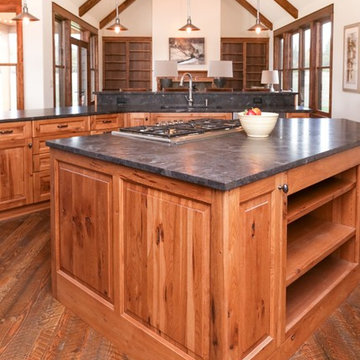
Idée de décoration pour une cuisine ouverte chalet en L et bois brun de taille moyenne avec un placard avec porte à panneau surélevé, 2 îlots, un évier encastré, parquet foncé, un sol marron et un plan de travail gris.
Idées déco de cuisines avec 2 îlots et un plan de travail gris
9