Idées déco de cuisines avec 2 îlots et un plan de travail gris
Trier par :
Budget
Trier par:Populaires du jour
121 - 140 sur 2 506 photos
1 sur 3
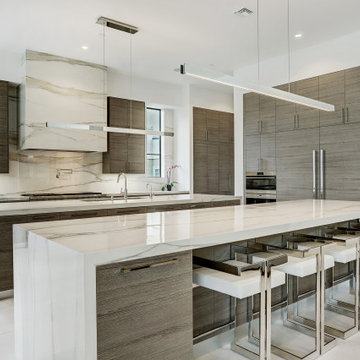
Exemple d'une très grande cuisine encastrable et grise et blanche tendance en L et bois brun avec un évier encastré, un placard à porte plane, une crédence grise, 2 îlots, un sol gris et un plan de travail gris.
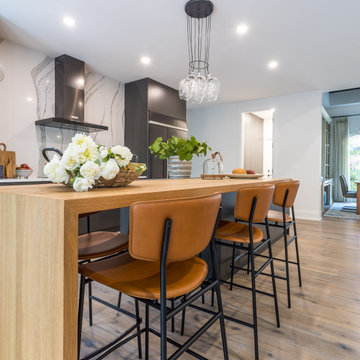
Featured by House & Home - this modern kitchen has grey flat panel kitchen cabinets, black appliances, a dark wall and two kitchen islands. We chose to create a butcher block waterfall feature and a second island with a concrete Caesarstone quartz slab. The backsplash was comprised of two jumbo Cambria carrara slabs. Design and styling by Harper Designs. Carpentry by Foxwood Custom Homes.
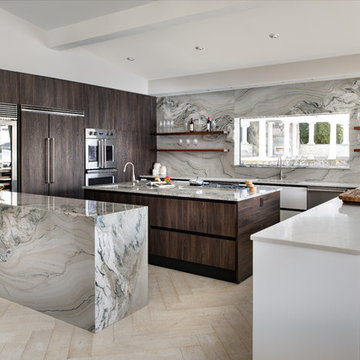
Ilir Rizaj
Idée de décoration pour une très grande cuisine design en bois foncé et U avec un placard à porte plane, plan de travail en marbre, 2 îlots, un plan de travail gris, un évier encastré, un électroménager en acier inoxydable, un sol beige et fenêtre au-dessus de l'évier.
Idée de décoration pour une très grande cuisine design en bois foncé et U avec un placard à porte plane, plan de travail en marbre, 2 îlots, un plan de travail gris, un évier encastré, un électroménager en acier inoxydable, un sol beige et fenêtre au-dessus de l'évier.
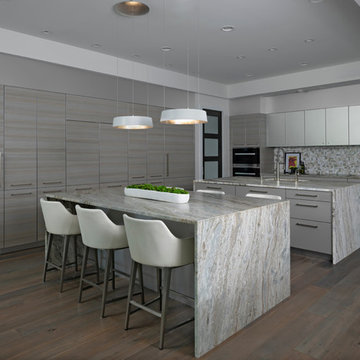
Inspiration pour une cuisine design avec un évier encastré, un placard à porte plane, des portes de placard grises, un plan de travail en granite, 2 îlots, un plan de travail gris, une crédence multicolore, une crédence en mosaïque, un électroménager noir, parquet foncé et un sol marron.
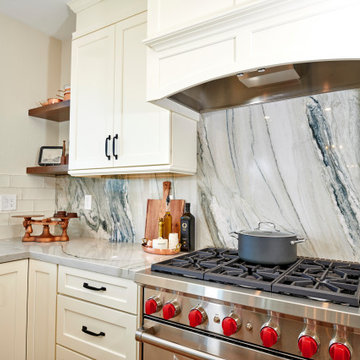
Cette photo montre une grande cuisine américaine parallèle chic avec un évier de ferme, un placard à porte plane, des portes de placards vertess, un plan de travail en quartz, une crédence grise, une crédence en dalle de pierre, un électroménager en acier inoxydable, un sol en vinyl, 2 îlots, un sol marron et un plan de travail gris.

This was full kitchen remodel in Lake Oswego. We wanted to take full advantage of the lake views by putting the cooktop on the main island facing the lake and the sink at the window which also has a view of the water. The double islands (island and peninsula) make for a huge amount of prep space and the back butler's counter provides additional storage and a place for the toaster oven to live. The bench below the window provides storage for shoes and other items. The glass door cabinets have LED lighting inside to display dishes and decorative items.

Elegant walnut kitchen feature two islands and a built-in banquette. Custom wand lights are made in Brooklyn.
Exemple d'une grande cuisine ouverte parallèle et encastrable tendance en bois foncé avec un évier encastré, un placard à porte plane, un plan de travail en quartz, une crédence marron, une crédence en carreau de verre, un sol en calcaire, 2 îlots, un sol beige et un plan de travail gris.
Exemple d'une grande cuisine ouverte parallèle et encastrable tendance en bois foncé avec un évier encastré, un placard à porte plane, un plan de travail en quartz, une crédence marron, une crédence en carreau de verre, un sol en calcaire, 2 îlots, un sol beige et un plan de travail gris.

Cette image montre une grande cuisine américaine minimaliste en L avec un évier de ferme, un placard avec porte à panneau encastré, un plan de travail en inox, un électroménager en acier inoxydable, parquet clair, 2 îlots, des portes de placard grises, une crédence grise, un sol marron et un plan de travail gris.
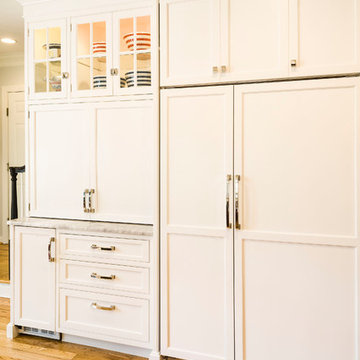
A lot of detail went into the remodeling of our client’s kitchen. The high-end custom wood cabinets by Kountry Kraft were hand painted. Some of the cabinet doors open and slide back into a small internal pocket built into the side of the cabinet for convenience. The cabinet door above the refrigerator flips up and rolls back to give easy access.
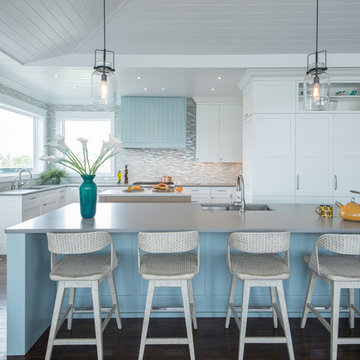
Inspiration pour une cuisine marine en U avec un évier encastré, un placard à porte shaker, des portes de placard blanches, une crédence grise, une crédence en mosaïque, parquet foncé, 2 îlots, un sol marron et un plan de travail gris.

Redesigning and expanding the first floor added a large, open kitchen with skylights over the dual islands. A walk-in pantry provides much-needed space for storage and cooking.
Contractor: Momentum Construction LLC
Photographer: Laura McCaffery Photography
Interior Design: Studio Z Architecture
Interior Decorating: Sarah Finnane Design
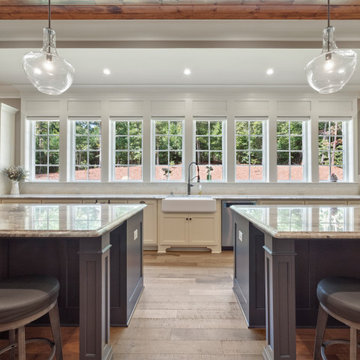
Double islands sit beneath a wood ceiling and pendant lights while facing a large panel of windows. Beautiful All White Siding Country Home with Spacious Brick Floor Front Porch. Home Features Hardwood Flooring and Ceilings in Foyer and Kitchen. Rustic Family Room includes Stone Fireplace as well as a Vaulted Exposed Beam Ceiling. A Second Stone Fireplace Overlooks the Eating Area. The Kitchen Hosts Two Granite Counter Top Islands, Stainless Steel Appliances, Lots of Counter Tops Space and Natural Lighting. Large Master Bath. Outdoor Living Space includes a Covered Brick Patio with Brick Fireplace as well as a Swimming Pool with Water Slide and a in Ground Hot Tub.

The major objective of this home was to craft something entirely unique; based on our client’s international travels, and tailored to their ideal lifestyle. Every detail, selection and method was individual to this project. The design included personal touches like a dog shower for their Great Dane, a bar downstairs to entertain, and a TV tucked away in the den instead of on display in the living room.
Great design doesn’t just happen. It’s a product of work, thought and exploration. For our clients, they looked to hotels they love in New York and Croatia, Danish design, and buildings that are architecturally artistic and ideal for displaying art. Our part was to take these ideas and actually build them. Every door knob, hinge, material, color, etc. was meticulously researched and crafted. Most of the selections are custom built either by us, or by hired craftsman.
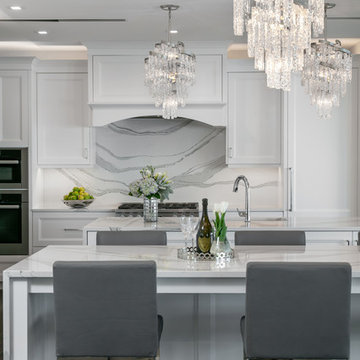
Ryan Gamma
Idée de décoration pour une grande cuisine ouverte encastrable en L avec un évier encastré, un placard à porte shaker, des portes de placard blanches, un plan de travail en quartz modifié, une crédence grise, une crédence en dalle de pierre, parquet foncé, 2 îlots, un sol marron et un plan de travail gris.
Idée de décoration pour une grande cuisine ouverte encastrable en L avec un évier encastré, un placard à porte shaker, des portes de placard blanches, un plan de travail en quartz modifié, une crédence grise, une crédence en dalle de pierre, parquet foncé, 2 îlots, un sol marron et un plan de travail gris.

Inspiration pour une cuisine ouverte encastrable et parallèle marine de taille moyenne avec un évier encastré, un plan de travail en stéatite, une crédence bleue, une crédence en carrelage métro, parquet clair, 2 îlots, un sol marron, un plan de travail gris, un placard avec porte à panneau encastré et des portes de placard turquoises.
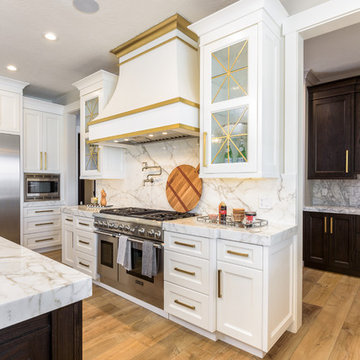
Cette photo montre une grande cuisine linéaire chic fermée avec un évier de ferme, un placard à porte shaker, des portes de placard blanches, plan de travail en marbre, une crédence grise, une crédence en marbre, un électroménager en acier inoxydable, un sol en bois brun, un sol marron, un plan de travail gris et 2 îlots.
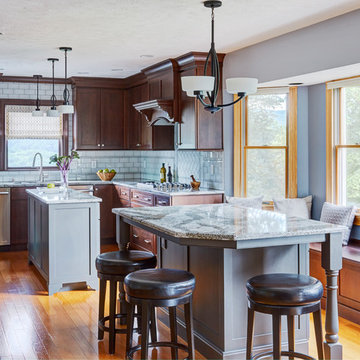
Cherry Cabinets with grey quartz countertops from Cambria in Galloway. Pearl AO 3x6 subway tile backsplash and Progress lights from Wayfair.com
Idées déco pour une grande cuisine américaine bicolore classique en U et bois foncé avec un évier encastré, un plan de travail en quartz modifié, un électroménager en acier inoxydable, un sol en bois brun, 2 îlots, un sol marron, un placard à porte plane, une crédence grise, une crédence en carrelage métro et un plan de travail gris.
Idées déco pour une grande cuisine américaine bicolore classique en U et bois foncé avec un évier encastré, un plan de travail en quartz modifié, un électroménager en acier inoxydable, un sol en bois brun, 2 îlots, un sol marron, un placard à porte plane, une crédence grise, une crédence en carrelage métro et un plan de travail gris.

Spanish Mediterranean with subtle Moroccan glazed clay tile influences, custom cabinetry and subzero custom fridge panels in a creamy white and gold hand faux finish with quartz counter tops in Taupe grey, brushed gold hardware and faux succulent arrangements. The island was designed in double length as one side is for much needed enclosed storage and the other is for open barstool seating designed to resemble an antique refectory table and then topped with stunning calacata macchia vecchia marble and three impressive custom solid hand forged iron & glass lantern light fixtures sparkling from above.
Wolf Range
Subzero
Miele Coffee Machine
Waterstone Faucets

Modern, open concept kitchen on a horse farm
Idée de décoration pour une cuisine ouverte champêtre en L avec 2 îlots, un évier encastré, un placard à porte shaker, des portes de placards vertess, un sol en bois brun, un sol marron, un plan de travail gris, poutres apparentes, un plafond voûté et un plafond en bois.
Idée de décoration pour une cuisine ouverte champêtre en L avec 2 îlots, un évier encastré, un placard à porte shaker, des portes de placards vertess, un sol en bois brun, un sol marron, un plan de travail gris, poutres apparentes, un plafond voûté et un plafond en bois.
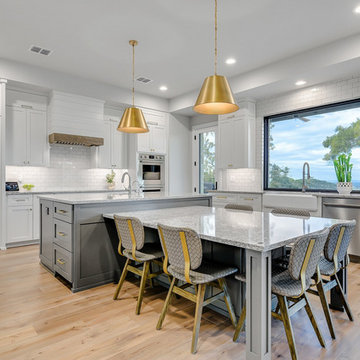
Inspiration pour une cuisine traditionnelle en U avec un évier de ferme, un placard à porte shaker, des portes de placard blanches, une crédence blanche, une crédence en carrelage métro, un électroménager en acier inoxydable, parquet clair, 2 îlots, un sol beige et un plan de travail gris.
Idées déco de cuisines avec 2 îlots et un plan de travail gris
7