Idées déco de cuisines avec 2 îlots et un plan de travail gris
Trier par :
Budget
Trier par:Populaires du jour
61 - 80 sur 2 506 photos
1 sur 3
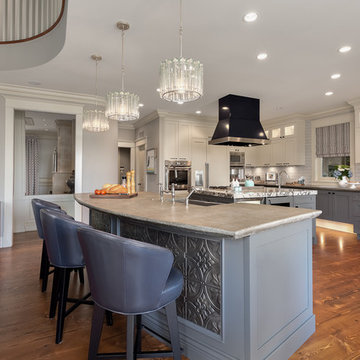
Beyond Beige Interior Design | www.beyondbeige.com | Ph: 604-876-3800 | Photography By Provoke Studios | Furniture Purchased From The Living Lab Furniture Co
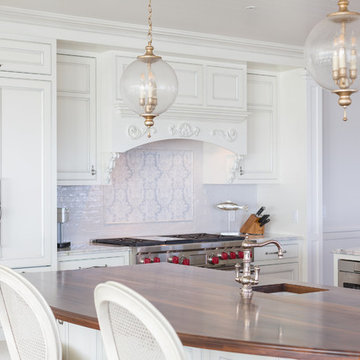
A lovely two island kitchen, open floor plan. The sink looks out onto the Long Island Sound. Combination wood and stone counters, two sinks, bead board ceiling, gleaming hardwood floors, a hand made damask tile back splash, range hood with wood embellishments, all come together to make this a functional and beautiful working kitchen.
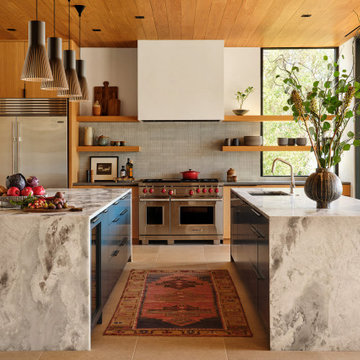
Aménagement d'une grande cuisine parallèle moderne avec un placard sans porte, plan de travail en marbre, une crédence grise, une crédence en céramique, 2 îlots, un plan de travail gris et un plafond en lambris de bois.
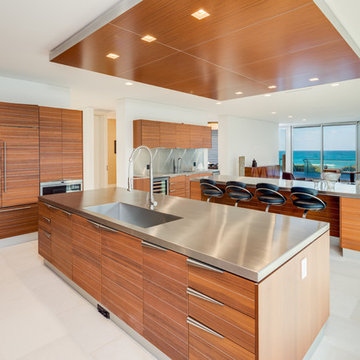
Aménagement d'une cuisine contemporaine en bois brun avec un évier intégré, un placard à porte plane, un plan de travail en inox, une crédence grise, 2 îlots, un sol blanc et un plan de travail gris.
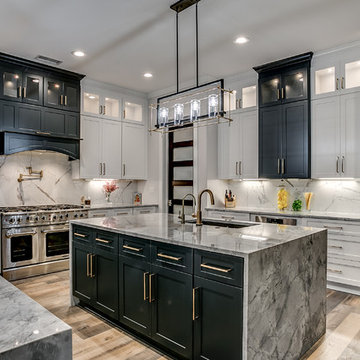
Inspiration pour une cuisine bicolore traditionnelle avec un évier encastré, un placard à porte shaker, des portes de placard blanches, une crédence blanche, une crédence en dalle de pierre, un électroménager en acier inoxydable, 2 îlots, un sol beige et un plan de travail gris.
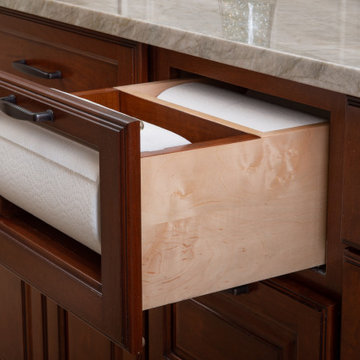
With a kitchen so open, with few upper cabinets, the client wanted an idea for hiding the paper towel roll. We gave her a custom drawer for a roll of paper towels as well as storage for several more rolls.
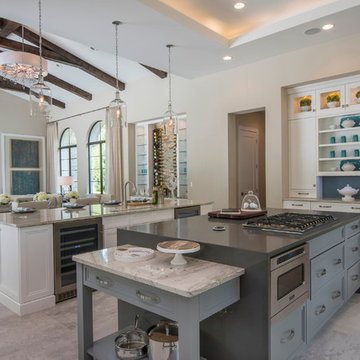
The double island is a highlight of this home that we absolutely love! We designed built-in's to accommodate storage and a wine feature wall to display their wine.
Let's not forget to look up and check out those wood beams!
Studio KW Photography
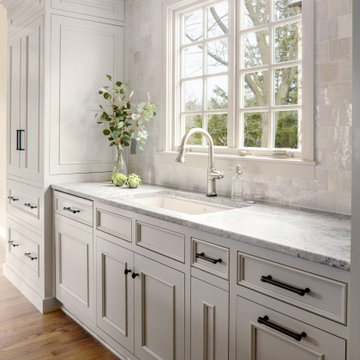
This picturesque 1937 home features an abundance of woodwork, tile, and original architectural detail throughout the home. When it came time to replace the kitchen the owners wanted a design that allowed all the features of a modern kitchen while staying true to the style of the home. Handmade Cle tile, in an offset pattern, brightens the space and lends authenticity.
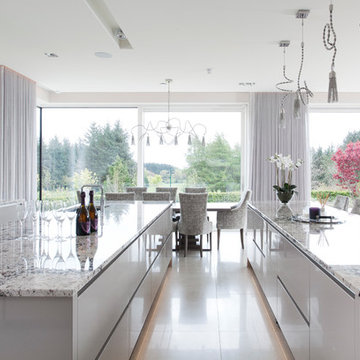
Kitchen Dining Area
Idée de décoration pour une très grande cuisine ouverte minimaliste en L avec un évier encastré, un placard à porte plane, des portes de placard grises, plan de travail en marbre, une crédence grise, une crédence en marbre, un électroménager en acier inoxydable, un sol en carrelage de porcelaine, 2 îlots, un sol beige et un plan de travail gris.
Idée de décoration pour une très grande cuisine ouverte minimaliste en L avec un évier encastré, un placard à porte plane, des portes de placard grises, plan de travail en marbre, une crédence grise, une crédence en marbre, un électroménager en acier inoxydable, un sol en carrelage de porcelaine, 2 îlots, un sol beige et un plan de travail gris.
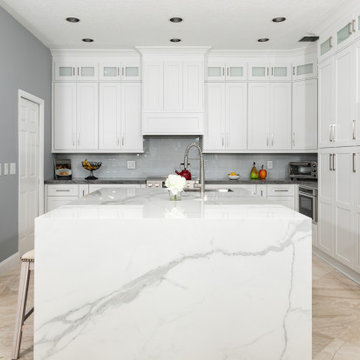
Cette photo montre une cuisine chic en L avec un évier encastré, un placard à porte shaker, des portes de placard blanches, une crédence grise, un électroménager en acier inoxydable, 2 îlots, un sol beige et un plan de travail gris.
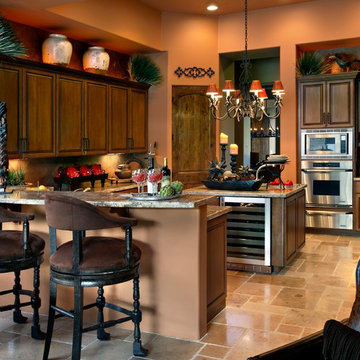
Pam Singleton/Image Photography
Exemple d'une grande cuisine méditerranéenne en U et bois foncé fermée avec un évier 2 bacs, un placard avec porte à panneau surélevé, un plan de travail en granite, une crédence beige, une crédence en carrelage de pierre, un électroménager en acier inoxydable, un sol en travertin, 2 îlots, un sol beige et un plan de travail gris.
Exemple d'une grande cuisine méditerranéenne en U et bois foncé fermée avec un évier 2 bacs, un placard avec porte à panneau surélevé, un plan de travail en granite, une crédence beige, une crédence en carrelage de pierre, un électroménager en acier inoxydable, un sol en travertin, 2 îlots, un sol beige et un plan de travail gris.

Large kitchen with dining area, white cabinets, coffered ceiling and wall mountetd ovens.
Exemple d'une très grande cuisine américaine parallèle chic avec un placard avec porte à panneau encastré, des portes de placard blanches, plan de travail en marbre, une crédence grise, un électroménager en acier inoxydable, un sol en bois brun, 2 îlots, un plan de travail gris, un plafond à caissons, un évier encastré et un sol beige.
Exemple d'une très grande cuisine américaine parallèle chic avec un placard avec porte à panneau encastré, des portes de placard blanches, plan de travail en marbre, une crédence grise, un électroménager en acier inoxydable, un sol en bois brun, 2 îlots, un plan de travail gris, un plafond à caissons, un évier encastré et un sol beige.
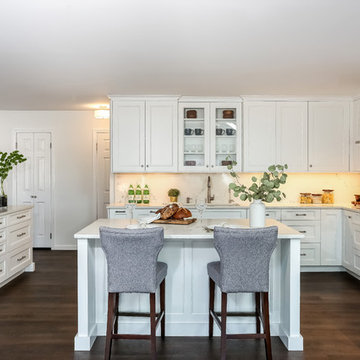
Bilotta designer David Arnoff and Leia Ward from LTW Design worked as a team on this complete kitchen renovation. As you can see from the before and after photos they decided to remove walls to create an open floor plan. The addition of new floors created a seamless flow from the kitchen into the adjacent family room and dining room. They opted for an all-white color palette for the Bilotta cabinetry and countertops. The countertops and backsplash are both a natural quartz from Aurea Stone. They selected the “Phidias” color which is primarily white with some grey veining. Stainless steel or paneled appliances are by Miele, GE, LG Fisher Paykel and Zephyr. Two islands give enough seating for a group gathering and more drawers for storage while keeping the open floor plan.

Our clients appreciation for the outdoors and what we have created for him and his family is expressed in his smile! On a couple occasions we have had the opportunity to enjoy the bar and fire feature with our client!
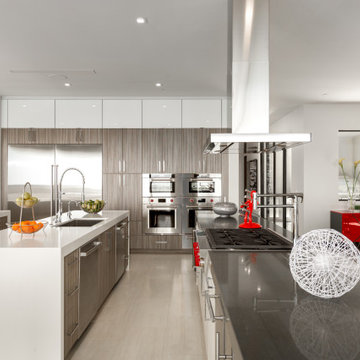
Cette photo montre une grande cuisine américaine tendance en U avec un évier encastré, un plan de travail en surface solide, un électroménager en acier inoxydable, 2 îlots, un sol beige, un placard à porte plane, des portes de placard grises et un plan de travail gris.
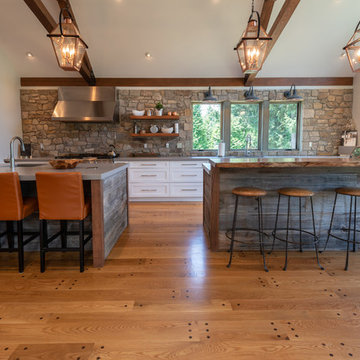
symmetry and modernity combined with rustic touches made the kitchen very unique
Aménagement d'une grande cuisine linéaire montagne avec un évier encastré, un placard à porte plane, des portes de placard blanches, un plan de travail en quartz, une crédence en carrelage de pierre, un électroménager en acier inoxydable, un sol en bois brun, 2 îlots, un sol marron et un plan de travail gris.
Aménagement d'une grande cuisine linéaire montagne avec un évier encastré, un placard à porte plane, des portes de placard blanches, un plan de travail en quartz, une crédence en carrelage de pierre, un électroménager en acier inoxydable, un sol en bois brun, 2 îlots, un sol marron et un plan de travail gris.
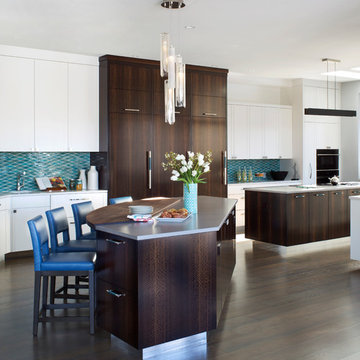
Aménagement d'une cuisine américaine contemporaine en U et bois foncé avec un placard à porte plane, une crédence bleue, une crédence en céramique, un électroménager noir, parquet foncé, 2 îlots et un plan de travail gris.
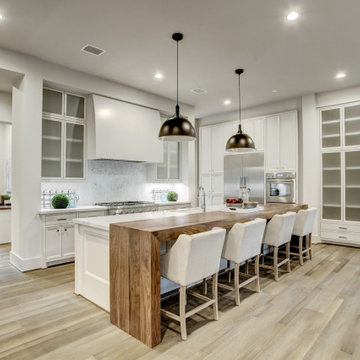
Inspiration pour une très grande cuisine parallèle et blanche et bois design avec un évier encastré, un placard à porte shaker, des portes de placard grises, un plan de travail en quartz modifié, une crédence blanche, un électroménager en acier inoxydable, un sol en bois brun, 2 îlots, un sol marron et un plan de travail gris.
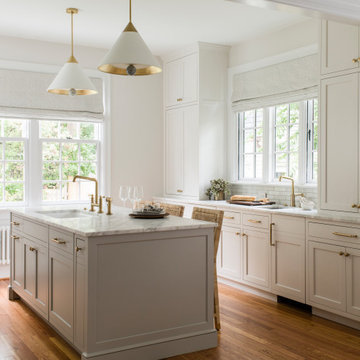
Réalisation d'une cuisine parallèle tradition fermée et de taille moyenne avec un évier encastré, un placard à porte shaker, des portes de placard blanches, une crédence grise, une crédence en céramique, un sol en bois brun, 2 îlots, un sol marron, un plan de travail gris et fenêtre au-dessus de l'évier.

Christy Kosnic
Idées déco pour une grande cuisine américaine classique en U avec un évier de ferme, un placard à porte shaker, des portes de placard grises, un plan de travail en quartz, une crédence blanche, une crédence en carreau de verre, un électroménager en acier inoxydable, un sol en bois brun, 2 îlots, un sol gris et un plan de travail gris.
Idées déco pour une grande cuisine américaine classique en U avec un évier de ferme, un placard à porte shaker, des portes de placard grises, un plan de travail en quartz, une crédence blanche, une crédence en carreau de verre, un électroménager en acier inoxydable, un sol en bois brun, 2 îlots, un sol gris et un plan de travail gris.
Idées déco de cuisines avec 2 îlots et un plan de travail gris
4