Idées déco de cuisines avec 2 îlots et un plan de travail gris
Trier par :
Budget
Trier par:Populaires du jour
21 - 40 sur 2 506 photos
1 sur 3

Twist Tours
Cette image montre une très grande cuisine ouverte encastrable méditerranéenne en U avec un évier encastré, un placard à porte shaker, des portes de placard beiges, un plan de travail en granite, une crédence bleue, une crédence en marbre, parquet clair, 2 îlots, un sol gris et un plan de travail gris.
Cette image montre une très grande cuisine ouverte encastrable méditerranéenne en U avec un évier encastré, un placard à porte shaker, des portes de placard beiges, un plan de travail en granite, une crédence bleue, une crédence en marbre, parquet clair, 2 îlots, un sol gris et un plan de travail gris.

Inspiration pour une très grande cuisine ouverte traditionnelle en L avec un évier encastré, un placard à porte shaker, des portes de placard grises, plan de travail en marbre, une crédence grise, une crédence en mosaïque, un électroménager en acier inoxydable, parquet clair, 2 îlots, un sol gris et un plan de travail gris.
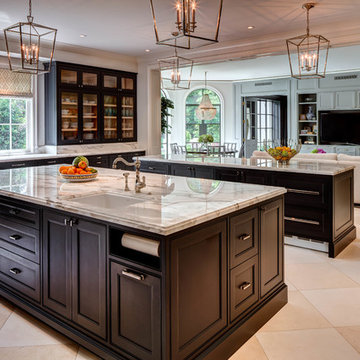
River Oaks, 2014 - Remodel and Additions
Cette photo montre une cuisine ouverte chic avec un évier de ferme, un placard avec porte à panneau encastré, des portes de placard noires, plan de travail en marbre, une crédence grise, une crédence en marbre, un électroménager en acier inoxydable, 2 îlots, un sol beige et un plan de travail gris.
Cette photo montre une cuisine ouverte chic avec un évier de ferme, un placard avec porte à panneau encastré, des portes de placard noires, plan de travail en marbre, une crédence grise, une crédence en marbre, un électroménager en acier inoxydable, 2 îlots, un sol beige et un plan de travail gris.

A blend of transitional design meets French Country architecture. The kitchen is a blend pops of teal along the double islands that pair with aged ceramic backsplash, hardwood and golden pendants.
Mixes new with old-world design.

This corner was created for the family to have a place to charge phones and tablets as well as a message and calendar station. The cabinetry was designed around all the infrastucture for the audio and video feeds needed at the front door
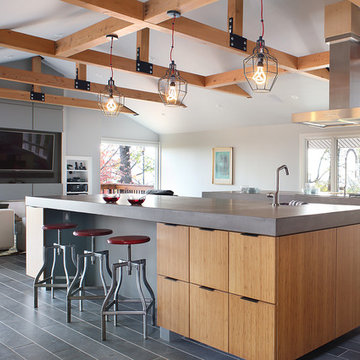
Image by Peter Rymwid Architectural Photography © 2014
Idées déco pour une grande cuisine encastrable contemporaine en bois clair avec un évier intégré, un placard à porte plane, un plan de travail en béton, carreaux de ciment au sol, 2 îlots, un sol gris et un plan de travail gris.
Idées déco pour une grande cuisine encastrable contemporaine en bois clair avec un évier intégré, un placard à porte plane, un plan de travail en béton, carreaux de ciment au sol, 2 îlots, un sol gris et un plan de travail gris.

A double island in slate blue, a custom kitchen nook with banquette seating, Decorative storage and functional spaces abound with lots of fun accents.

Aménagement d'une cuisine classique en U et bois foncé avec un placard à porte shaker, une crédence grise, une crédence en carreau de verre, un électroménager en acier inoxydable, parquet foncé, 2 îlots, un sol marron et un plan de travail gris.
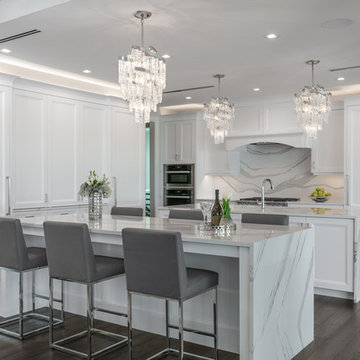
Ryan Gamma
Cette image montre une grande cuisine ouverte encastrable en L avec un évier encastré, un placard à porte shaker, des portes de placard blanches, un plan de travail en quartz modifié, une crédence grise, une crédence en dalle de pierre, parquet foncé, 2 îlots, un sol marron et un plan de travail gris.
Cette image montre une grande cuisine ouverte encastrable en L avec un évier encastré, un placard à porte shaker, des portes de placard blanches, un plan de travail en quartz modifié, une crédence grise, une crédence en dalle de pierre, parquet foncé, 2 îlots, un sol marron et un plan de travail gris.

Exemple d'une très grande cuisine américaine chic en L avec un placard avec porte à panneau encastré, des portes de placard blanches, un plan de travail en quartz modifié, une crédence blanche, une crédence en marbre, un électroménager en acier inoxydable, 2 îlots, un plan de travail gris, un sol en bois brun et un sol marron.
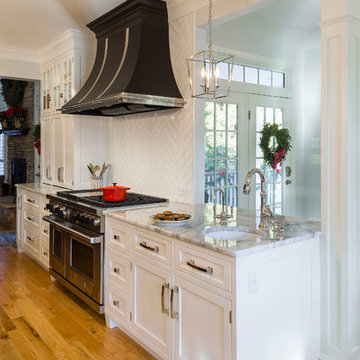
A dazzling black ventilation hood above the range is painted metal with stainless steel trim by Vent-A-Hood. Behind the range, the backsplash is made of ceramic subway tile installed up to the ceiling in a herringbone pattern.
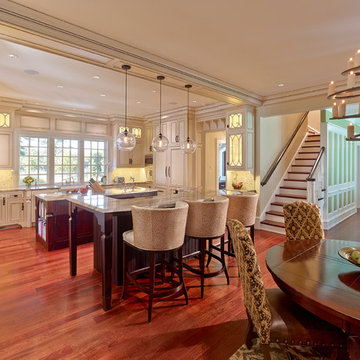
Don Pearse Photographers
Exemple d'une grande cuisine américaine chic en U avec un placard à porte vitrée, des portes de placard blanches, un plan de travail en granite, un électroménager en acier inoxydable, parquet foncé, 2 îlots, un évier de ferme, une crédence beige, une crédence en mosaïque, un sol marron et un plan de travail gris.
Exemple d'une grande cuisine américaine chic en U avec un placard à porte vitrée, des portes de placard blanches, un plan de travail en granite, un électroménager en acier inoxydable, parquet foncé, 2 îlots, un évier de ferme, une crédence beige, une crédence en mosaïque, un sol marron et un plan de travail gris.
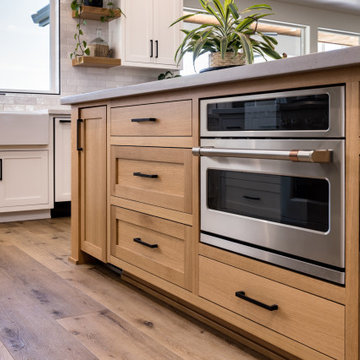
Cette photo montre une grande cuisine nature en bois clair avec un évier de ferme, un placard à porte shaker, un plan de travail en quartz modifié, une crédence blanche, une crédence en carrelage métro, un électroménager en acier inoxydable, un sol en vinyl, 2 îlots, un sol marron et un plan de travail gris.
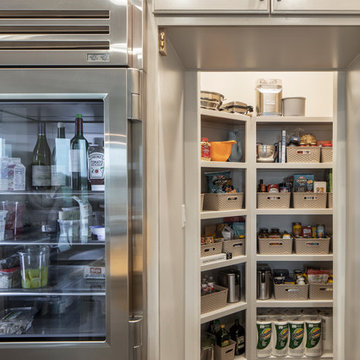
Fine Focus Photography
Idées déco pour une grande arrière-cuisine méditerranéenne en U avec un évier encastré, un placard avec porte à panneau surélevé, des portes de placard grises, un plan de travail en granite, une crédence grise, une crédence en mosaïque, un électroménager en acier inoxydable, parquet foncé, 2 îlots, un sol marron et un plan de travail gris.
Idées déco pour une grande arrière-cuisine méditerranéenne en U avec un évier encastré, un placard avec porte à panneau surélevé, des portes de placard grises, un plan de travail en granite, une crédence grise, une crédence en mosaïque, un électroménager en acier inoxydable, parquet foncé, 2 îlots, un sol marron et un plan de travail gris.

Discover the timeless charm of this bespoke kitchen, where classic design elements are seamlessly integrated with modern sophistication. The deep green cabinets exude elegance and depth, while the fluted glass upper cabinets add a touch of refinement and character. A copper-finished island stands as a focal point, infusing the space with warmth and style. With its concrete countertop and large-scale ceramic floor tiles, this kitchen strikes the perfect balance between timeless tradition and contemporary allure.

Our clients were ready to update their kitchen with soft and subtle colors to blend in with the home’s recently updated interior. It was also time to improve the layout. The kitchen needed to be reconfigured in order to facilitate a three-generation family and occasional entertaining.
Design Objectives
-Brighten up to blend with the home’s interior and flow into the adjacent family room area
-Incorporate specific storage for pantry items like bulk ingredients and small appliances
-Designate areas for a coffee bar, multiple prep areas and seating while highlighting a dry bar for display
-Keep clutter off of counters for a seamless design that facilitates visual flow through the entire area
Design Challenges
-Make a subtle statement with contrasting cabinets and countertops
-Incorporate a stand-alone, statement-making dry bar just outside the main kitchen space
-Design a statement hood that serves as a focal point without interrupting visual flow
-Update and add lighting to add more task, accent and overhead brightness.
-Have the space be usable for different tasks by different family members at the same time
-Create a space that looks classy and formal but is still inviting.
Design Solutions
-A soft grey stain and white paint were used on all the cabinets. On only the wall cabinets flanking the window was the grey introduced on the frame to make a pop against the white paint.
-The white-painted refrigerator and freezer door panel style is a custom reeded look that adds a soft contrasting detail against the main door style. Along with the open grey-stained interior cabinet above, it looks like a piece of furniture.
-The same soft tones were used for the countertops and a full, high backsplash of Chamonix quartzite that tied everything together. It’s an elegant backdrop for the hood.
-The Dry Bar, even though showcasing a dark stained cabinet, stays open and bright with a full mirror backsplash, wood retained glass floating shelves and glass wall cabinet doors. Brushed brass trim details and a fun light fixture add a pop of character.
-The same reeded door style as the refrigerator was used on the base doors of the dry bar to tie in with the kitchen.
-About 2/3 of the existing walk-in pantry was carved out for the new dry bar footprint while still keeping a shallow-depth pantry space for storage.
-The homeowners wanted a beautiful hood but didn’t want it to dominate the design. We kept the lines of the hood simple. The soft stainless steel body has a bottom accent that incorporates both the grey stain and white-painted cabinet colors.
-Even though the Kitchen had a lot of natural light from the large window, it was important to have task and subtle feature lighting. Recessed cans provide overall lighting while clear pendants shine down on the 2nd level of the seating area on the island.
-The circular clear chandelier is the statement piece over the main island while the pendants flanking the hood emphasize the quartzite backsplash and add as accent lighting in the evening along with the interior cabinet lights.
With three generations living in the home it was important to have areas that multiple family members could use at the same time without being in each other’s way. The design incorporates different zones like the coffee bar, charging station, dry bar and refrigerator drawers.
The softness of the colors and classic feel of the wood floor keep kitchen is inviting and calming.

Idées déco pour une grande cuisine ouverte contemporaine en L et bois clair avec un évier encastré, un placard à porte plane, un plan de travail en quartz, une crédence grise, une crédence en carreau de porcelaine, un électroménager en acier inoxydable, sol en béton ciré, 2 îlots, un sol gris, un plan de travail gris et un plafond voûté.

Photo: Robert Benson Photography
Idée de décoration pour une cuisine urbaine en U avec un évier encastré, un placard à porte plane, des portes de placard grises, une crédence grise, un électroménager en acier inoxydable, sol en béton ciré, 2 îlots, un sol marron, un plan de travail gris et un plafond en bois.
Idée de décoration pour une cuisine urbaine en U avec un évier encastré, un placard à porte plane, des portes de placard grises, une crédence grise, un électroménager en acier inoxydable, sol en béton ciré, 2 îlots, un sol marron, un plan de travail gris et un plafond en bois.

Réalisation d'une très grande cuisine ouverte champêtre avec un évier de ferme, un placard à porte shaker, des portes de placard grises, plan de travail en marbre, une crédence grise, une crédence en carrelage de pierre, un électroménager en acier inoxydable, un sol en bois brun, 2 îlots, un sol marron, un plan de travail gris et poutres apparentes.
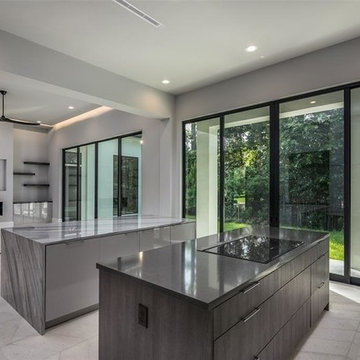
Ultracraft - High Gloss is the Edgewater Door Style in Flint - Darker Material is Piper Door Style Textured Melamine in Wired Brown
Réalisation d'une cuisine ouverte design en L avec un placard à porte plane, des portes de placard grises, plan de travail en marbre, une crédence grise, une crédence en marbre, un électroménager en acier inoxydable, un sol en travertin, 2 îlots, un plan de travail gris et un sol gris.
Réalisation d'une cuisine ouverte design en L avec un placard à porte plane, des portes de placard grises, plan de travail en marbre, une crédence grise, une crédence en marbre, un électroménager en acier inoxydable, un sol en travertin, 2 îlots, un plan de travail gris et un sol gris.
Idées déco de cuisines avec 2 îlots et un plan de travail gris
2