Idées déco de cuisines avec 2 îlots et un plan de travail gris
Trier par :
Budget
Trier par:Populaires du jour
41 - 60 sur 2 506 photos
1 sur 3
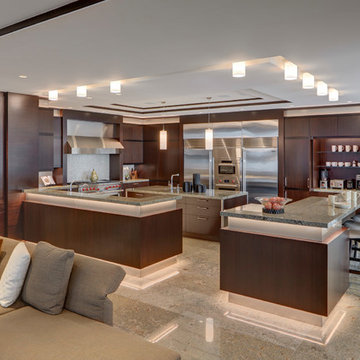
Jim Haefner, Photographer
Idées déco pour une cuisine ouverte rétro en bois foncé avec un placard à porte plane, 2 îlots, une crédence grise, un plan de travail gris, un évier encastré, un électroménager en acier inoxydable et sol en béton ciré.
Idées déco pour une cuisine ouverte rétro en bois foncé avec un placard à porte plane, 2 îlots, une crédence grise, un plan de travail gris, un évier encastré, un électroménager en acier inoxydable et sol en béton ciré.

Exemple d'une très grande cuisine ouverte nature avec des portes de placard grises, une crédence grise, un électroménager en acier inoxydable, un sol en bois brun, 2 îlots, un sol marron, un plan de travail gris, poutres apparentes, un évier de ferme, un placard à porte shaker, plan de travail en marbre et une crédence en carrelage de pierre.
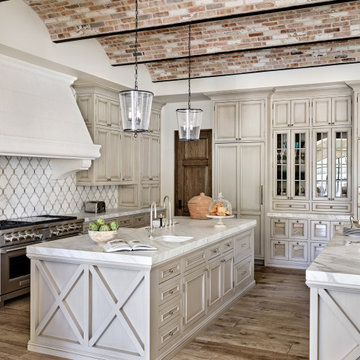
Idées déco pour une cuisine américaine encastrable méditerranéenne en U avec un évier de ferme, un placard avec porte à panneau encastré, des portes de placard beiges, une crédence grise, un sol en bois brun, 2 îlots, un sol marron, un plan de travail gris et un plafond voûté.

Inspiration pour une grande cuisine américaine parallèle traditionnelle avec un évier de ferme, un placard à porte plane, des portes de placards vertess, un plan de travail en quartz, une crédence grise, une crédence en dalle de pierre, un électroménager en acier inoxydable, un sol en vinyl, 2 îlots, un sol marron et un plan de travail gris.

This was full kitchen remodel in Lake Oswego. We wanted to take full advantage of the lake views by putting the cooktop on the main island facing the lake and the sink at the window which also has a view of the water. The double islands (island and peninsula) make for a huge amount of prep space and the back butler's counter provides additional storage and a place for the toaster oven to live. The bench below the window provides storage for shoes and other items. The glass door cabinets have LED lighting inside to display dishes and decorative items.
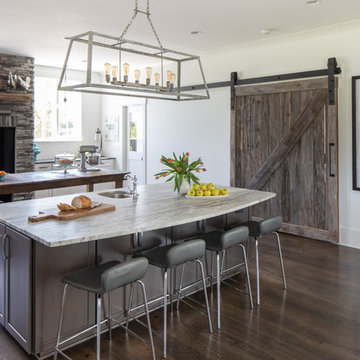
The largely oversized custom barn door is just one of the stars in this beautiful kitchen! The island features a slab of Fantasy Brown Leathered granite and the rest of the kitchen was done in Pietra Caesarstone quartz.
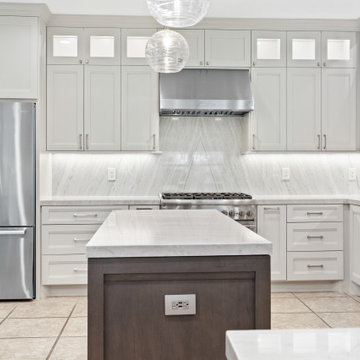
This classic gray kitchen with white oak island is a great combination of classic and modern style. The gray cabinets and walls create a timeless look that blends in with any style of home. The white oak island adds an extra touch of elegance while providing a natural contrast to the gray walls. The countertops of the island feature a sleek marble material that provides a smooth surface for meal preparation. The combination of the gray and white elements creates a cohesive and stylish look that will look beautiful for years to come.

This beautiful yet highly functional space was remodeled for a busy, active family. Flush ceiling beams joined two rooms, and the back wall was extended out six feet to create a new, open layout with areas for cooking, dining, and entertaining. The homeowner is a decorator with a vision for the new kitchen that leverages low-maintenance materials with modern, clean lines. Durable Quartz countertops and full-height slab backsplash sit atop white overlay cabinets around the perimeter, with angled shaker doors and matte brass hardware adding polish. There is a functional “working” island for cooking, storage, and an integrated microwave, as well as a second waterfall-edge island delineated for seating. A soft slate black was chosen for the bases of both islands to ground the center of the space and set them apart from the perimeter. The custom stainless-steel hood features “Cartier” screws detailing matte brass accents and anchors the Wolf 48” dual fuel range. A new window, framed by glass display cabinets, adds brightness along the rear wall, with dark herringbone floors creating a solid presence throughout the space.

Interior Kitchen-Living Render with Beautiful Balcony View above the sink that provides natural light. The darkly stained chairs add contrast to the Contemporary interior design for the home, and the breakfast table in the kitchen with typically designed drawers, best interior, wall painting, pendent, and window strip curtains makes an Interior render Photo-Realistic.

We chose a micro cement floor for this space, choosing a warm neutral that sat perfectly with the wall colour. This entire extension space was intended to feel like a bright and sunny contrast to the pattern and colour of the rest of the house. A sense of calm, space, and comfort exudes from the space. We chose linen and boucle fabrics for the furniture, continuing the restrained palette. The enormous sculptural kitchen is grounding the space, which we designed in collaboration with Roundhouse Design. However, to continue the sense of space and full-height ceiling scale, we colour-matched the kitchen wall cabinets with the wall paint colour. the base units were sprayed in farrow and ball 'Railings'.
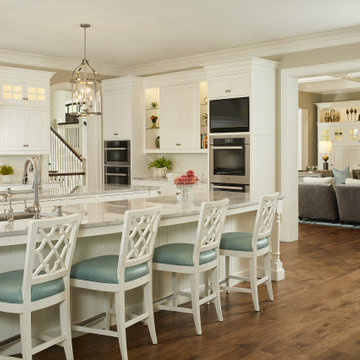
A large white kitchen with double islands opens into the great room
Photo by Ashley Avila Photography
Inspiration pour une grande cuisine américaine traditionnelle en L avec un placard à porte plane, des portes de placard blanches, un plan de travail en quartz modifié, une crédence blanche, une crédence en carrelage métro, un électroménager en acier inoxydable, parquet foncé, 2 îlots, un sol marron et un plan de travail gris.
Inspiration pour une grande cuisine américaine traditionnelle en L avec un placard à porte plane, des portes de placard blanches, un plan de travail en quartz modifié, une crédence blanche, une crédence en carrelage métro, un électroménager en acier inoxydable, parquet foncé, 2 îlots, un sol marron et un plan de travail gris.
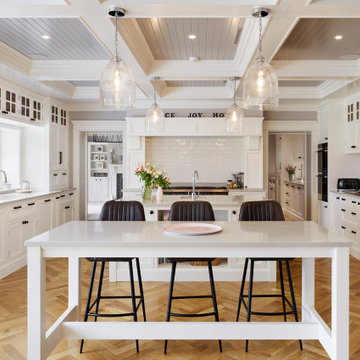
Cette photo montre une cuisine bord de mer en U fermée avec un évier encastré, un placard à porte vitrée, des portes de placard blanches, une crédence blanche, une crédence en carrelage métro, un électroménager en acier inoxydable, parquet clair, 2 îlots, un sol beige et un plan de travail gris.

The major objective of this home was to craft something entirely unique; based on our client’s international travels, and tailored to their ideal lifestyle. Every detail, selection and method was individual to this project. The design included personal touches like a dog shower for their Great Dane, a bar downstairs to entertain, and a TV tucked away in the den instead of on display in the living room.
Great design doesn’t just happen. It’s a product of work, thought and exploration. For our clients, they looked to hotels they love in New York and Croatia, Danish design, and buildings that are architecturally artistic and ideal for displaying art. Our part was to take these ideas and actually build them. Every door knob, hinge, material, color, etc. was meticulously researched and crafted. Most of the selections are custom built either by us, or by hired craftsman.
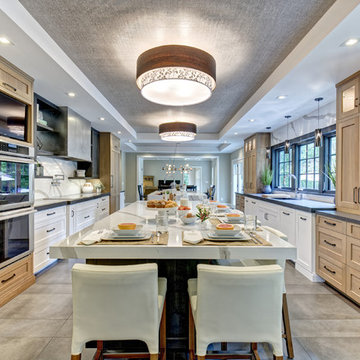
To maximize flow we decided against a large island or any peninsula concept, and opted for a two-island design. The placement for individual work zones with supporting appliances came together easily. Soffits were added to the 9’ ceiling, controlling the height of the cabinetry and creating opportunities for design details.
The design features industrial-style floor tile and leathered countertops around the perimeter. Dark cabinetry is showcased on the islands and cabinets flanking the custom metal hood. Rift cut white oak cabinets stained with subtle grey add warmth. The center of the room is bright with white countertops, waterfalling to the floor where the islands meet. The soffits feature grasscloth with dramatically scaled lighting.
Photo: Jim Furhmann

Inspiration pour une cuisine ouverte encastrable et parallèle marine de taille moyenne avec un évier encastré, un plan de travail en stéatite, une crédence bleue, une crédence en carrelage métro, parquet clair, 2 îlots, un sol marron, un plan de travail gris, un placard avec porte à panneau encastré et des portes de placard turquoises.
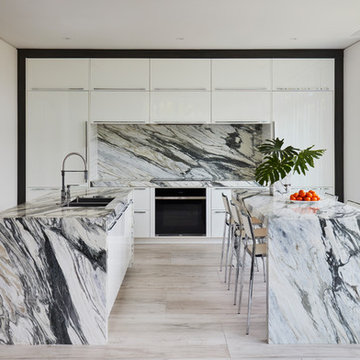
Exemple d'une cuisine tendance en U avec un évier 2 bacs, un placard à porte plane, des portes de placard blanches, une crédence grise, un électroménager noir, parquet clair, 2 îlots, un sol beige et un plan de travail gris.
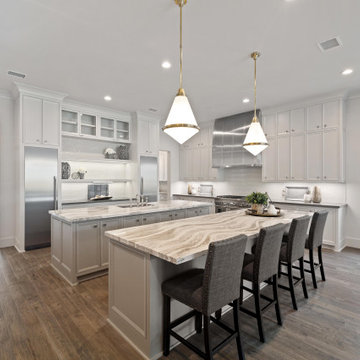
Inspiration pour une très grande cuisine ouverte parallèle traditionnelle avec un évier encastré, un placard à porte shaker, des portes de placard blanches, un plan de travail en quartz modifié, une crédence blanche, une crédence en céramique, un électroménager en acier inoxydable, un sol en bois brun, 2 îlots, un sol marron, un plan de travail gris et un plafond voûté.
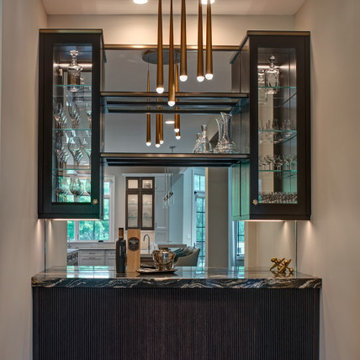
Our clients were ready to update their kitchen with soft and subtle colors to blend in with the home’s recently updated interior. It was also time to improve the layout. The kitchen needed to be reconfigured in order to facilitate a three-generation family and occasional entertaining.
Design Objectives
-Brighten up to blend with the home’s interior and flow into the adjacent family room area
-Incorporate specific storage for pantry items like bulk ingredients and small appliances
-Designate areas for a coffee bar, multiple prep areas and seating while highlighting a dry bar for display
-Keep clutter off of counters for a seamless design that facilitates visual flow through the entire area
Design Challenges
-Make a subtle statement with contrasting cabinets and countertops
-Incorporate a stand-alone, statement-making dry bar just outside the main kitchen space
-Design a statement hood that serves as a focal point without interrupting visual flow
-Update and add lighting to add more task, accent and overhead brightness.
-Have the space be usable for different tasks by different family members at the same time
-Create a space that looks classy and formal but is still inviting.
Design Solutions
-A soft grey stain and white paint were used on all the cabinets. On only the wall cabinets flanking the window was the grey introduced on the frame to make a pop against the white paint.
-The white-painted refrigerator and freezer door panel style is a custom reeded look that adds a soft contrasting detail against the main door style. Along with the open grey-stained interior cabinet above, it looks like a piece of furniture.
-The same soft tones were used for the countertops and a full, high backsplash of Chamonix quartzite that tied everything together. It’s an elegant backdrop for the hood.
-The Dry Bar, even though showcasing a dark stained cabinet, stays open and bright with a full mirror backsplash, wood retained glass floating shelves and glass wall cabinet doors. Brushed brass trim details and a fun light fixture add a pop of character.
-The same reeded door style as the refrigerator was used on the base doors of the dry bar to tie in with the kitchen.
-About 2/3 of the existing walk-in pantry was carved out for the new dry bar footprint while still keeping a shallow-depth pantry space for storage.
-The homeowners wanted a beautiful hood but didn’t want it to dominate the design. We kept the lines of the hood simple. The soft stainless steel body has a bottom accent that incorporates both the grey stain and white-painted cabinet colors.
-Even though the Kitchen had a lot of natural light from the large window, it was important to have task and subtle feature lighting. Recessed cans provide overall lighting while clear pendants shine down on the 2nd level of the seating area on the island.
-The circular clear chandelier is the statement piece over the main island while the pendants flanking the hood emphasize the quartzite backsplash and add as accent lighting in the evening along with the interior cabinet lights.
With three generations living in the home it was important to have areas that multiple family members could use at the same time without being in each other’s way. The design incorporates different zones like the coffee bar, charging station, dry bar and refrigerator drawers.
The softness of the colors and classic feel of the wood floor keep kitchen is inviting and calming.
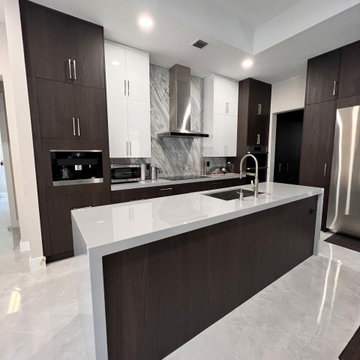
Modernization and Renovations to existing 7,200 Square Foot Home in Davie, FL.
Inspiration pour une grande cuisine ouverte parallèle minimaliste avec un évier 1 bac, un placard à porte plane, des portes de placard blanches, un électroménager en acier inoxydable, 2 îlots et un plan de travail gris.
Inspiration pour une grande cuisine ouverte parallèle minimaliste avec un évier 1 bac, un placard à porte plane, des portes de placard blanches, un électroménager en acier inoxydable, 2 îlots et un plan de travail gris.
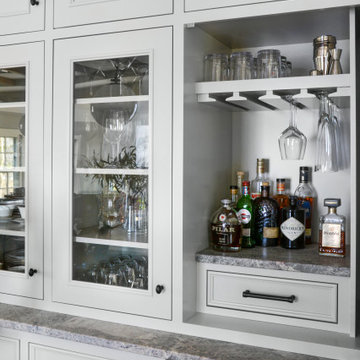
Perfect for cocktail hour or dinner parties, this built-in pocket bar is always at the ready for elegant entertaining. Set near this kitchen's second island, it becomes a natural place to gather, mix drinks, and spend time with friends at a party.
Idées déco de cuisines avec 2 îlots et un plan de travail gris
3