Idées déco de cuisines avec 2 îlots et un sol beige
Trier par :
Budget
Trier par:Populaires du jour
21 - 40 sur 4 306 photos
1 sur 3
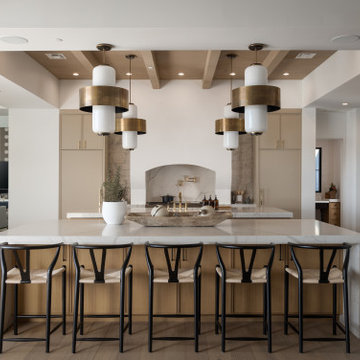
Cette photo montre une grande cuisine ouverte parallèle chic en bois clair avec un évier encastré, un placard à porte affleurante, un plan de travail en quartz modifié, une crédence blanche, une crédence en dalle de pierre, un électroménager en acier inoxydable, parquet clair, 2 îlots, un sol beige, un plan de travail blanc et un plafond en bois.

Modern farmhouse kitchen featuring hickory cabinets, cream cabinets, two kitchen islands, custom plaster range hood, black faucet, white and gold pendant lighting, hardwood flooring, and shiplap ceiling.
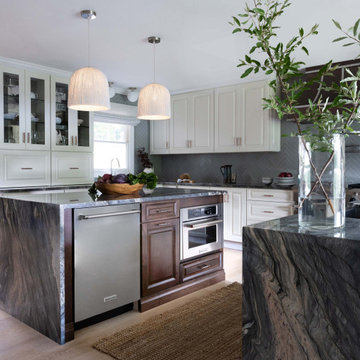
Contemporary. Expansive. Multi-functional. An extensive kitchen renovation was needed to modernize an original design from 1993. Our gut remodel established a seamless new floor plan with two large islands. We lined the perimeter with ample storage and carefully layered creative lighting throughout the space. Contrasting white and walnut cabinets and an oversized copper hood, paired beautifully with a herringbone backsplash and custom live-edge table.

Cette image montre une grande cuisine américaine design avec un évier intégré, un placard avec porte à panneau encastré, des portes de placard bleues, un plan de travail en quartz, une crédence beige, une crédence en dalle de pierre, un électroménager noir, parquet clair, 2 îlots, un sol beige, un plan de travail beige et poutres apparentes.

This Beautiful Multi-Story Modern Farmhouse Features a Master On The Main & A Split-Bedroom Layout • 5 Bedrooms • 4 Full Bathrooms • 1 Powder Room • 3 Car Garage • Vaulted Ceilings • Den • Large Bonus Room w/ Wet Bar • 2 Laundry Rooms • So Much More!

In-frame, beaded, shaker Belgravia kitchen painted porcelain and slate blue. L-shape island with Vienna Quartz worktop and a curved peninsula. Featuring pendant lighting above the island. The use of moulded skirting plinth adds to the classical styling. The work surfaces are a 30mm white polished quartz. The door handles are a combination of chrome knobs and cup handles. The L-shaped kitchen island features curved peninsular, topped in a 40mm solid oak. Oak trays are integrated within the peninsula.
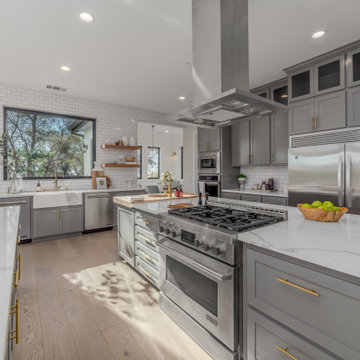
Cette image montre une grande cuisine traditionnelle avec un évier de ferme, un placard à porte shaker, des portes de placard grises, une crédence blanche, une crédence en carrelage métro, un électroménager en acier inoxydable, parquet clair, un sol beige, un plan de travail blanc et 2 îlots.

This kitchens demeanour is one of quiet function, designed for effortless prepping and cooking and with space to socialise with friends and family. The unusual curved island in dusted oak veneer and finished in our unique paint colour, Periwinkle offers seating for eating and chatting. The handmade cabinets of this blue kitchen design are individually specified and perfectly positioned to maximise every inch of space.
Family kitchens deserve a family-sized centrepiece and this curved island is a real talking point. It’s a modern take on a traditional concept with integrated sink, high-end appliances and a spacious, sweeping breakfast bar. The solid Silestone worktop in Snowy Ibiza is in striking contrast to the Periwinkle finish proving that style and practicality can go hand-in-hand.
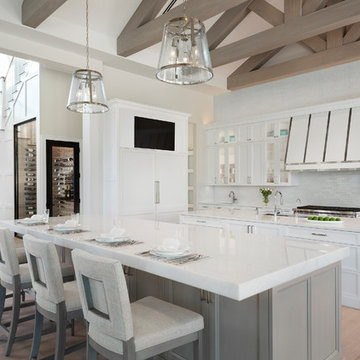
A custom-made expansive two-story home providing views of the spacious kitchen, breakfast nook, dining, great room and outdoor amenities upon entry.
Featuring 11,000 square feet of open area lavish living this residence does not
disappoint with the attention to detail throughout. Elegant features embellish this home with the intricate woodworking and exposed wood beams, ceiling details, gorgeous stonework, European Oak flooring throughout, and unique lighting.
This residence offers seven bedrooms including a mother-in-law suite, nine bathrooms, a bonus room, his and her offices, wet bar adjacent to dining area, wine room, laundry room featuring a dog wash area and a game room located above one of the two garages. The open-air kitchen is the perfect space for entertaining family and friends with the two islands, custom panel Sub-Zero appliances and easy access to the dining areas.
Outdoor amenities include a pool with sun shelf and spa, fire bowls spilling water into the pool, firepit, large covered lanai with summer kitchen and fireplace surrounded by roll down screens to protect guests from inclement weather, and two additional covered lanais. This is luxury at its finest!
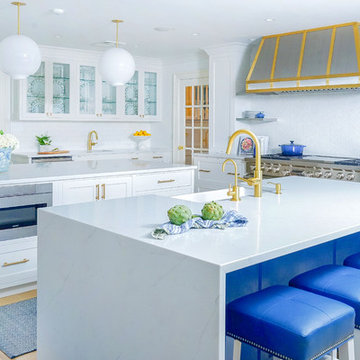
Idée de décoration pour une cuisine américaine marine avec un évier de ferme, des portes de placard blanches, une crédence blanche, un électroménager en acier inoxydable, 2 îlots, un plan de travail blanc, un placard à porte shaker, une crédence en mosaïque, parquet clair et un sol beige.
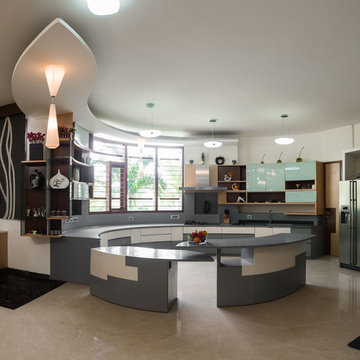
Archana Vikram
Exemple d'une cuisine bicolore tendance avec un placard à porte plane, des portes de placard bleues, une crédence grise, un électroménager en acier inoxydable, 2 îlots, un sol beige et un plan de travail gris.
Exemple d'une cuisine bicolore tendance avec un placard à porte plane, des portes de placard bleues, une crédence grise, un électroménager en acier inoxydable, 2 îlots, un sol beige et un plan de travail gris.

Réalisation d'une très grande cuisine ouverte design en L avec un évier encastré, un placard à porte plane, 2 îlots, un sol beige, un plan de travail en surface solide, une crédence blanche, des portes de placard grises, une crédence en céramique, un électroménager en acier inoxydable et sol en béton ciré.

Exemple d'une très grande cuisine ouverte tendance en L avec un évier encastré, un placard à porte plane, des portes de placard grises, un plan de travail en surface solide, une crédence blanche, une crédence en céramique, un électroménager en acier inoxydable, sol en béton ciré, 2 îlots et un sol beige.

Cosmic Black granite is shown in this project!
Search the specific granite name, see more granite or other stone options: http://www.stoneaction.com
Learn more about granite to see if it’s right for you:
Granite countertops can last a lifetime. It contains no harmful chemicals and do not emit harmful radiation or gasses. Granite is heat resistant and is one of the most heat-resistant countertops on the market. You can place a hot pan out of the oven directly onto the countertop surface. Experts do recommend the use of a trivet when using appliances that emit heat for long periods of time, such as crockpots. Since the material is so dense, there is a small possibility heating one area of the top and not the entire thing, could cause the countertop to crack.
Granite is scratch resistant. You can cut on it, but it will dull your knives! Granite scores a seven on Moh’s hardness scale.
Granite countertops are considered to be a low maintenance countertop surface. The likelihood of needing to be repaired or resurfaced is low. Granite is a porous material. Most fabricators will apply a sealer to granite countertops before they are installed which will protect them from absorbing liquids too quickly. Many sealers last more than 10 years before needing to be reapplied. When they do need to be reapplied, it is something that most homeowners can do on their own as the process is similar to cleaning. Darker granites are very dense and sometimes don’t even require a sealer.
When it comes to pricing, there are a lot of variables such as edge profile, total square footage, backsplash, etc. Don’t be fooled by the stereotype that all granite is expensive. Lower-range granites will cost less than high-range laminate. Though granite countertops are not considered “low range” in pricing, there are a lot of affordable options.
If you are looking for something truly unique, consider an exotic granite. Some quarries are not easily accessible and/or only able to be quarried for short periods of time throughout the year. If these circumstances exist in a quarry with gorgeous stone, the price will be driven upward
You won’t find a lot of solid patterns or bright colors, but both do exist. Also, watch for a large range of color and pattern within the same color of stone. It’s always a good idea to view the exact slab(s) that will be fabricated for your kitchen to make sure they are what you expected to see from the sample. Another factor is that many exotic types of granite have huge flowing waves, and a small sample will not be an accurate representation of the whole slab.
Granite countertops are very resistant to chemicals. Acids and bases will not harm the material.
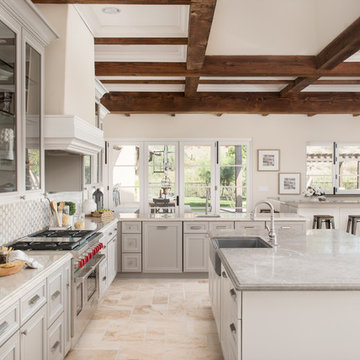
Kitchen with Corona Door Style in Gray Paint with White Glaze from Designer Series
Inspiration pour une grande cuisine ouverte méditerranéenne en L avec un placard avec porte à panneau encastré, des portes de placard grises, 2 îlots, un sol beige, un évier de ferme, une crédence en céramique, un électroménager en acier inoxydable, un plan de travail en bois, une crédence grise et un sol en carrelage de céramique.
Inspiration pour une grande cuisine ouverte méditerranéenne en L avec un placard avec porte à panneau encastré, des portes de placard grises, 2 îlots, un sol beige, un évier de ferme, une crédence en céramique, un électroménager en acier inoxydable, un plan de travail en bois, une crédence grise et un sol en carrelage de céramique.
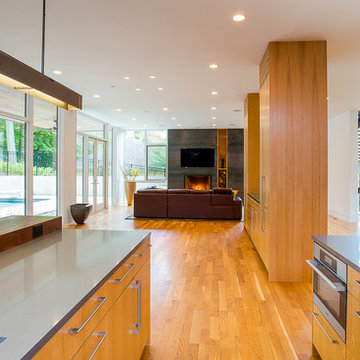
Shawn Lortie Photography
Inspiration pour une cuisine américaine minimaliste en L et bois brun de taille moyenne avec un évier encastré, un placard à porte plane, un plan de travail en surface solide, un électroménager en acier inoxydable, parquet clair, 2 îlots, un sol beige et plan de travail noir.
Inspiration pour une cuisine américaine minimaliste en L et bois brun de taille moyenne avec un évier encastré, un placard à porte plane, un plan de travail en surface solide, un électroménager en acier inoxydable, parquet clair, 2 îlots, un sol beige et plan de travail noir.
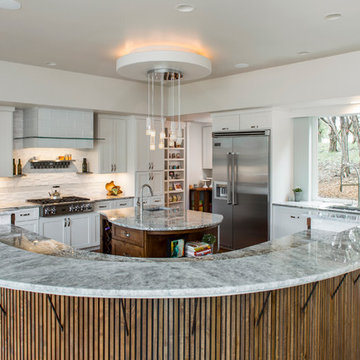
Tre Dunham
Exemple d'une grande cuisine chic en L fermée avec un évier encastré, un placard à porte shaker, des portes de placard blanches, une crédence blanche, une crédence en carreau briquette, un électroménager en acier inoxydable, un sol en bois brun, 2 îlots et un sol beige.
Exemple d'une grande cuisine chic en L fermée avec un évier encastré, un placard à porte shaker, des portes de placard blanches, une crédence blanche, une crédence en carreau briquette, un électroménager en acier inoxydable, un sol en bois brun, 2 îlots et un sol beige.
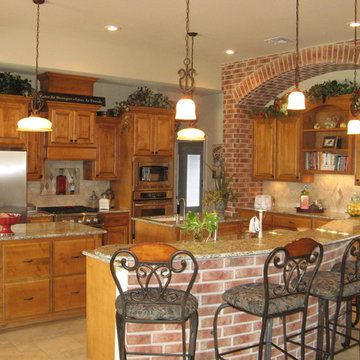
Warm and inviting custom kitchen with curved bar, commercial range, 2 islands, vegetable sink, convection microwave, brick accent and tall ceilings.
Réalisation d'une grande cuisine américaine en U et bois brun avec un plan de travail en granite, une crédence beige, un électroménager en acier inoxydable, 2 îlots, un évier encastré, un placard avec porte à panneau surélevé, une crédence en carrelage de pierre, un sol en travertin, un sol beige et un plan de travail beige.
Réalisation d'une grande cuisine américaine en U et bois brun avec un plan de travail en granite, une crédence beige, un électroménager en acier inoxydable, 2 îlots, un évier encastré, un placard avec porte à panneau surélevé, une crédence en carrelage de pierre, un sol en travertin, un sol beige et un plan de travail beige.

Design Studio West Designer: Margaret Dean
Brady Architectural Photography
Cette photo montre une très grande cuisine ouverte encastrable chic en L et bois foncé avec un plan de travail en granite, un sol en calcaire, un évier de ferme, une crédence beige, un placard avec porte à panneau encastré, une crédence en céramique, 2 îlots, un sol beige et un plan de travail beige.
Cette photo montre une très grande cuisine ouverte encastrable chic en L et bois foncé avec un plan de travail en granite, un sol en calcaire, un évier de ferme, une crédence beige, un placard avec porte à panneau encastré, une crédence en céramique, 2 îlots, un sol beige et un plan de travail beige.

Aménagement d'une grande cuisine linéaire et encastrable campagne fermée avec un évier de ferme, un placard avec porte à panneau surélevé, des portes de placard blanches, un plan de travail en granite, une crédence beige, une crédence en carrelage de pierre, un sol en travertin, 2 îlots et un sol beige.
Idées déco de cuisines avec 2 îlots et un sol beige
2