Idées déco de cuisines avec 2 îlots et un sol beige
Trier par :
Budget
Trier par:Populaires du jour
101 - 120 sur 4 306 photos
1 sur 3

This Oceanside home, built to take advantage of majestic rocky views of the North Atlantic, incorporates outside living with inside glamor.
Sunlight streams through the large exterior windows that overlook the ocean. The light filters through to the back of the home with the clever use of over sized door frames with transoms, and a large pass through opening from the kitchen/living area to the dining area.
Retractable mosquito screens were installed on the deck to create an outdoor- dining area, comfortable even in the mid summer bug season. Photography: Greg Premru
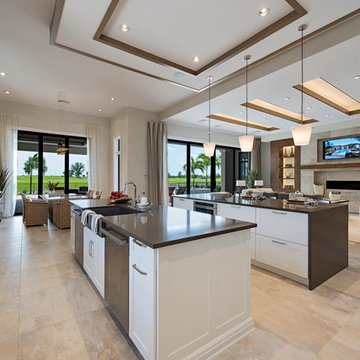
Double Island , with Bar waterfall edge
Idées déco pour une grande cuisine ouverte contemporaine en U avec un évier de ferme, un placard à porte shaker, des portes de placard blanches, un plan de travail en quartz modifié, un électroménager en acier inoxydable, un sol en carrelage de porcelaine, 2 îlots, un sol beige, une crédence grise et une crédence en carreau de verre.
Idées déco pour une grande cuisine ouverte contemporaine en U avec un évier de ferme, un placard à porte shaker, des portes de placard blanches, un plan de travail en quartz modifié, un électroménager en acier inoxydable, un sol en carrelage de porcelaine, 2 îlots, un sol beige, une crédence grise et une crédence en carreau de verre.
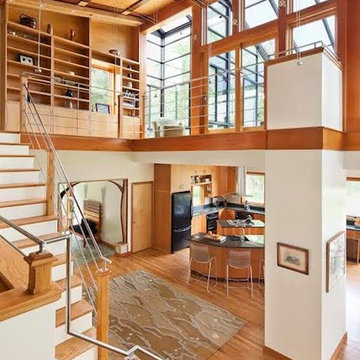
Exemple d'une cuisine ouverte tendance en L et bois clair de taille moyenne avec un évier de ferme, un placard à porte plane, un plan de travail en quartz modifié, un électroménager noir, parquet clair, 2 îlots et un sol beige.
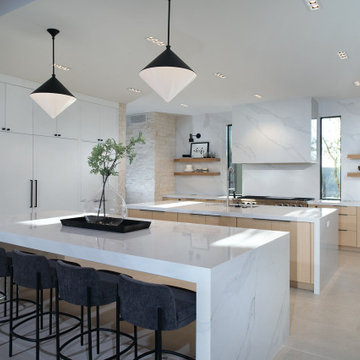
Inspiration pour une très grande cuisine ouverte design avec un placard à porte plane, une crédence blanche, une crédence en dalle de pierre, un électroménager en acier inoxydable, 2 îlots, un sol beige et un plan de travail blanc.
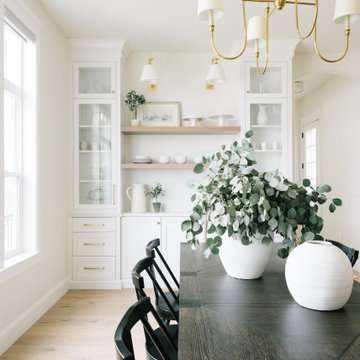
Inspiration pour une cuisine américaine encastrable traditionnelle avec un évier de ferme, un placard à porte shaker, un plan de travail en quartz, une crédence blanche, parquet clair, 2 îlots, un sol beige, un plan de travail blanc et des portes de placard blanches.

Stephen Reed Photography
Exemple d'une très grande cuisine américaine chic avec un évier encastré, un placard avec porte à panneau encastré, des portes de placard blanches, un plan de travail en quartz, une crédence grise, une crédence en dalle de pierre, un électroménager blanc, un sol en calcaire, 2 îlots, un sol beige et un plan de travail blanc.
Exemple d'une très grande cuisine américaine chic avec un évier encastré, un placard avec porte à panneau encastré, des portes de placard blanches, un plan de travail en quartz, une crédence grise, une crédence en dalle de pierre, un électroménager blanc, un sol en calcaire, 2 îlots, un sol beige et un plan de travail blanc.

Gourmet Kitchen
Cette image montre une très grande cuisine méditerranéenne en bois foncé fermée avec un évier encastré, un placard avec porte à panneau surélevé, plan de travail en marbre, une crédence beige, une crédence en marbre, un électroménager en acier inoxydable, un sol en travertin, 2 îlots, un sol beige et un plan de travail beige.
Cette image montre une très grande cuisine méditerranéenne en bois foncé fermée avec un évier encastré, un placard avec porte à panneau surélevé, plan de travail en marbre, une crédence beige, une crédence en marbre, un électroménager en acier inoxydable, un sol en travertin, 2 îlots, un sol beige et un plan de travail beige.
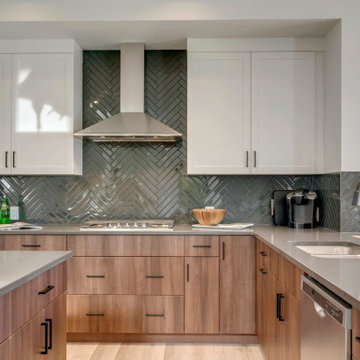
Bjornson Designs - cabinet supplier in Calgary, AB
Inspiration pour une cuisine américaine traditionnelle en U de taille moyenne avec un évier encastré, un placard à porte shaker, des portes de placard marrons, un plan de travail en quartz modifié, une crédence grise, une crédence en carreau de verre, un électroménager en acier inoxydable, sol en stratifié, 2 îlots, un sol beige et un plan de travail gris.
Inspiration pour une cuisine américaine traditionnelle en U de taille moyenne avec un évier encastré, un placard à porte shaker, des portes de placard marrons, un plan de travail en quartz modifié, une crédence grise, une crédence en carreau de verre, un électroménager en acier inoxydable, sol en stratifié, 2 îlots, un sol beige et un plan de travail gris.
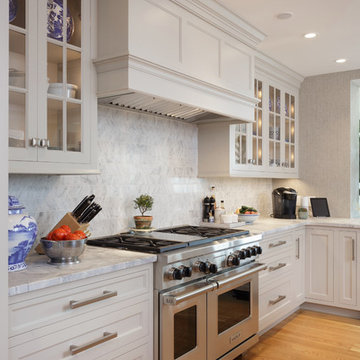
Idée de décoration pour une grande cuisine encastrable tradition en U fermée avec un évier encastré, un placard avec porte à panneau encastré, des portes de placard blanches, plan de travail en marbre, une crédence blanche, une crédence en marbre, parquet clair, 2 îlots et un sol beige.
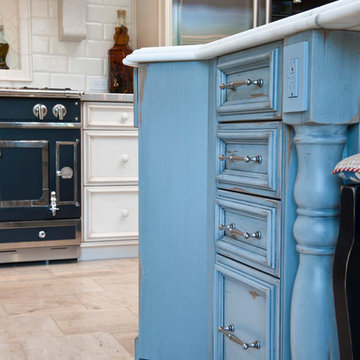
Cette photo montre une très grande cuisine américaine nature en U avec un évier de ferme, un placard avec porte à panneau surélevé, des portes de placard blanches, plan de travail en marbre, une crédence blanche, une crédence en céramique, un électroménager en acier inoxydable, 2 îlots et un sol beige.
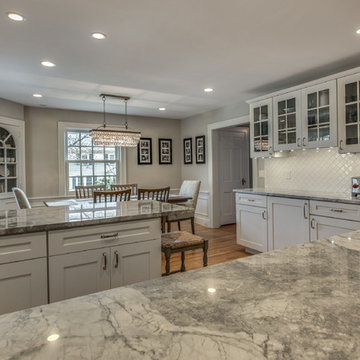
Cette photo montre une grande cuisine ouverte parallèle et encastrable chic avec un évier encastré, un placard à porte shaker, des portes de placard blanches, un plan de travail en granite, une crédence blanche, une crédence en carreau de porcelaine, parquet clair, 2 îlots et un sol beige.
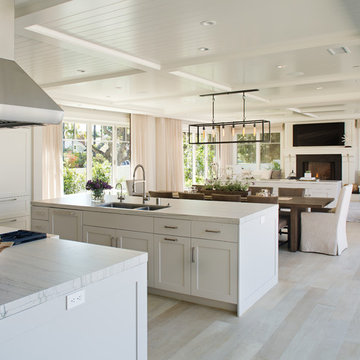
Coronado, CA
The Alameda Residence is situated on a relatively large, yet unusually shaped lot for the beachside community of Coronado, California. The orientation of the “L” shaped main home and linear shaped guest house and covered patio create a large, open courtyard central to the plan. The majority of the spaces in the home are designed to engage the courtyard, lending a sense of openness and light to the home. The aesthetics take inspiration from the simple, clean lines of a traditional “A-frame” barn, intermixed with sleek, minimal detailing that gives the home a contemporary flair. The interior and exterior materials and colors reflect the bright, vibrant hues and textures of the seaside locale.

Unique expansive modern kitchen features 3 different cabinet finishes, beautiful porcelain countertops with waterfall edges. 2 massive islands fill the center of this large kitchen. High-end built-in appliances add to the luxury of the space.
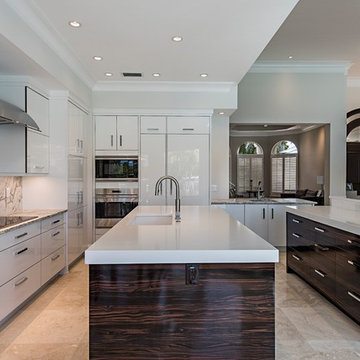
Idée de décoration pour une cuisine bicolore design en L et bois foncé avec un évier encastré, un placard à porte plane, une crédence verte, un électroménager en acier inoxydable, 2 îlots, un sol beige et un plan de travail blanc.
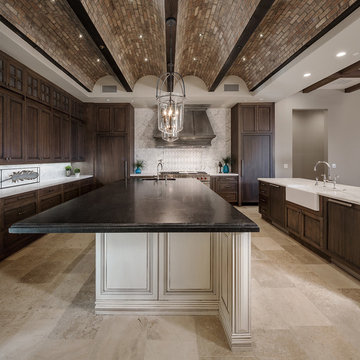
Cantabrica Estates is a private gated community located in North Scottsdale. Spec home available along with build-to-suit and incredible view lots.
For more information contact Vicki Kaplan at Arizona Best Real Estate
Spec Home Built By: LaBlonde Homes
Photography by: Leland Gebhardt
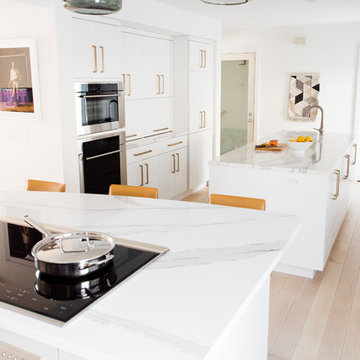
Infusing this once, drab 80’s kitchen with light and color was one goal in this extensive remodel. By removing the wall separating the dining room from the kitchen, the space doubled in size and allowed natural light to flood it.
Creating a design that filled the space yet remained very functional to the homeowner was extremely important. By implementing the two working triangles, one homeowner can be using the sink, cooktop and refrigerator while the other uses the secondary island for food prep as it has an additional sink.
A large soffit housing HVAC runs through the middle of the townhome and seemed intrusive to the space at first. After embracing it in the design, it’s as if it were meant to be. Three aluminum framed cabinets hang below, one directly underneath the soffit to create an asymmetrical design.
On a budget but still wanting a beautiful design, Crystal’s semi-custom line of cabinetry came into play. Simply White and Light Grey provide the perfect backdrop for natural maple, brushed gold hardware and accessories that infuse the space with color. Inside the cabinetry, the best storage solutions make for an extremely functional kitchen!
What a dream it is to have a kitchen that boasts quality, functionality and makes a person feel inspired within it.
Photography: Paige Kilgore
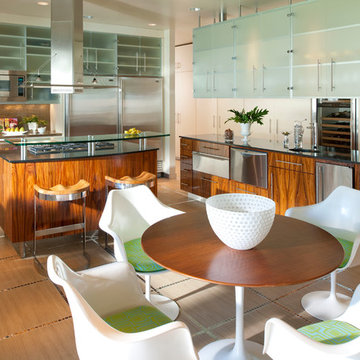
Danny Piassick
Exemple d'une grande cuisine américaine tendance en bois brun et L avec un placard à porte vitrée, une crédence beige, un électroménager en acier inoxydable, un évier encastré, un plan de travail en quartz, une crédence en carrelage de pierre, un sol en carrelage de porcelaine, 2 îlots, un sol beige et machine à laver.
Exemple d'une grande cuisine américaine tendance en bois brun et L avec un placard à porte vitrée, une crédence beige, un électroménager en acier inoxydable, un évier encastré, un plan de travail en quartz, une crédence en carrelage de pierre, un sol en carrelage de porcelaine, 2 îlots, un sol beige et machine à laver.

Cette photo montre une cuisine américaine tendance en bois clair avec un évier posé, un placard à porte plane, un plan de travail en calcaire, une crédence blanche, une crédence en pierre calcaire, un électroménager blanc, parquet clair, 2 îlots, un sol beige et un plan de travail blanc.
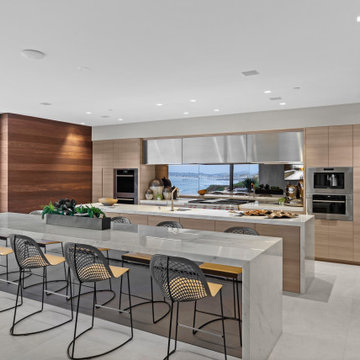
Inspiration pour une grande cuisine ouverte parallèle design en bois clair avec un évier 1 bac, plan de travail en marbre, une crédence en feuille de verre, 2 îlots, un sol beige et un plan de travail blanc.
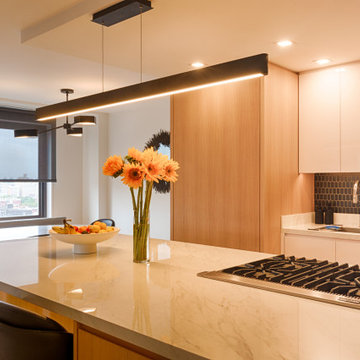
Inspiration pour une cuisine américaine parallèle et encastrable design en bois clair de taille moyenne avec un évier encastré, un placard à porte plane, un plan de travail en quartz modifié, une crédence noire, une crédence en carreau de porcelaine, parquet clair, 2 îlots, un sol beige, un plan de travail blanc et différents designs de plafond.
Idées déco de cuisines avec 2 îlots et un sol beige
6