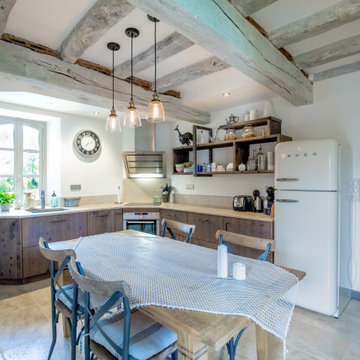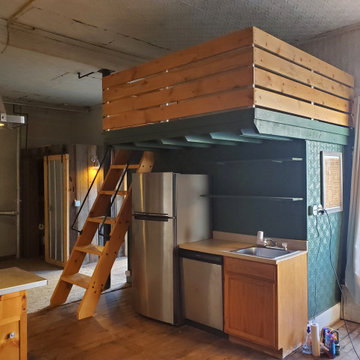Idées déco de cuisines avec aucun îlot et différents designs de plafond
Trier par :
Budget
Trier par:Populaires du jour
21 - 40 sur 4 758 photos
1 sur 3

Inspiration pour une petite cuisine design en U fermée avec un évier 1 bac, un placard à porte affleurante, des portes de placard noires, un plan de travail en quartz modifié, une crédence multicolore, une crédence en quartz modifié, un électroménager noir, parquet foncé, aucun îlot, un sol marron, un plan de travail multicolore et un plafond en lambris de bois.

Кухня
Idées déco pour une cuisine américaine linéaire contemporaine en bois brun de taille moyenne avec un évier encastré, un placard à porte plane, un plan de travail en quartz modifié, une crédence blanche, une crédence en quartz modifié, un électroménager noir, un sol en carrelage de céramique, aucun îlot, un sol gris, un plan de travail blanc et un plafond décaissé.
Idées déco pour une cuisine américaine linéaire contemporaine en bois brun de taille moyenne avec un évier encastré, un placard à porte plane, un plan de travail en quartz modifié, une crédence blanche, une crédence en quartz modifié, un électroménager noir, un sol en carrelage de céramique, aucun îlot, un sol gris, un plan de travail blanc et un plafond décaissé.

ADU (Accessory dwelling unit) became a major part of the family of project we have been building in the past 3 years since it became legal in Los Angeles.
This is a typical conversion of a small style of a garage. (324sq only) into a fantastic guest unit / rental.
A large kitchen and a roomy bathroom are a must to attract potential rentals. in this design you can see a relatively large L shape kitchen is possible due to the use a more compact appliances (24" fridge and 24" range)
to give the space even more function a 24" undercounter washer/dryer was installed.
Since the space itself is not large framing vaulted ceilings was a must, the high head room gives the sensation of space even in the smallest spaces.
Notice the exposed beam finished in varnish and clear coat for the decorative craftsman touch.
The bathroom flooring tile is continuing in the shower are as well so not to divide the space into two areas, the toilet is a wall mounted unit with a hidden flush tank thus freeing up much needed space.

This 1990's home, located in North Vancouver's Lynn Valley neighbourhood, had high ceilings and a great open plan layout but the decor was straight out of the 90's complete with sponge painted walls in dark earth tones. The owners, a young professional couple, enlisted our help to take it from dated and dreary to modern and bright. We started by removing details like chair rails and crown mouldings, that did not suit the modern architectural lines of the home. We replaced the heavily worn wood floors with a new high end, light coloured, wood-look laminate that will withstand the wear and tear from their two energetic golden retrievers. Since the main living space is completely open plan it was important that we work with simple consistent finishes for a clean modern look. The all white kitchen features flat doors with minimal hardware and a solid surface marble-look countertop and backsplash. We modernized all of the lighting and updated the bathrooms and master bedroom as well. The only departure from our clean modern scheme is found in the dressing room where the client was looking for a more dressed up feminine feel but we kept a thread of grey consistent even in this more vivid colour scheme. This transformation, featuring the clients' gorgeous original artwork and new custom designed furnishings is admittedly one of our favourite projects to date!

Cette photo montre une petite cuisine ouverte nature en L avec un évier 1 bac, un placard à porte plane, des portes de placard blanches, un plan de travail en stratifié, une crédence blanche, une crédence en céramique, un électroménager blanc, sol en béton ciré, aucun îlot, un sol gris, un plan de travail marron et un plafond voûté.

Cette photo montre une petite cuisine américaine parallèle nature avec un évier de ferme, un placard avec porte à panneau encastré, des portes de placard blanches, une crédence multicolore, un électroménager en acier inoxydable, plan de travail en marbre, une crédence en céramique, tomettes au sol, aucun îlot, un sol multicolore, poutres apparentes et un plan de travail beige.

Felipe Tozzato, Phillip Banks Construction
Idée de décoration pour une cuisine parallèle design avec un évier encastré, un placard à porte plane, des portes de placard blanches, un électroménager en acier inoxydable, aucun îlot, plan de travail en marbre, une crédence blanche, un sol en carrelage de céramique et plafond verrière.
Idée de décoration pour une cuisine parallèle design avec un évier encastré, un placard à porte plane, des portes de placard blanches, un électroménager en acier inoxydable, aucun îlot, plan de travail en marbre, une crédence blanche, un sol en carrelage de céramique et plafond verrière.

Tom Sullam Photography
Schiffini kitchen
Saarinen Tulip table
Vitra Vegetal Chair
Aménagement d'une cuisine américaine parallèle moderne de taille moyenne avec un placard à porte plane, une crédence en feuille de verre, un évier encastré, des portes de placard blanches, un plan de travail en quartz, une crédence noire, un électroménager en acier inoxydable, un sol en marbre, aucun îlot et plafond verrière.
Aménagement d'une cuisine américaine parallèle moderne de taille moyenne avec un placard à porte plane, une crédence en feuille de verre, un évier encastré, des portes de placard blanches, un plan de travail en quartz, une crédence noire, un électroménager en acier inoxydable, un sol en marbre, aucun îlot et plafond verrière.

Cette photo montre une cuisine américaine romantique en L et bois brun avec un évier encastré, un placard à porte plane, un électroménager blanc, aucun îlot, un sol beige, un plan de travail beige et poutres apparentes.

Inspiration pour une cuisine américaine parallèle vintage en bois brun de taille moyenne avec un évier encastré, un placard à porte plane, un plan de travail en quartz modifié, une crédence jaune, une crédence en céramique, un électroménager de couleur, sol en béton ciré, aucun îlot, un sol gris, un plan de travail blanc et un plafond en bois.

A modern kitchen remodel that incorporates that craftsmanship of the home. By flattening out the breakfast bar it opened up and brought the the two spaces together.

Large airy open plan kitchen, flooded with natural light opening onto the garden. Hand made timber units, with feature copper lights, antique timber floor and window seat.

Modern Shaker Kitchen with classic colour scheme.
Oak open shelves and sontemporary Splashback design
Cette photo montre une petite cuisine tendance en L fermée avec un évier posé, un placard à porte shaker, des portes de placard bleues, un plan de travail en quartz, une crédence grise, une crédence en carreau de ciment, un électroménager en acier inoxydable, un sol en carrelage de céramique, aucun îlot, un sol marron, un plan de travail blanc et un plafond décaissé.
Cette photo montre une petite cuisine tendance en L fermée avec un évier posé, un placard à porte shaker, des portes de placard bleues, un plan de travail en quartz, une crédence grise, une crédence en carreau de ciment, un électroménager en acier inoxydable, un sol en carrelage de céramique, aucun îlot, un sol marron, un plan de travail blanc et un plafond décaissé.

Cette image montre une cuisine américaine méditerranéenne en L de taille moyenne avec un évier de ferme, un placard avec porte à panneau surélevé, des portes de placard bleues, un plan de travail en bois, une crédence blanche, une crédence en céramique, un électroménager blanc, un sol en bois brun, aucun îlot, un sol beige, un plan de travail beige, un plafond décaissé et fenêtre au-dessus de l'évier.

Кухня строгая, просторная, монолитная. Множество систем для хранения: глубокие и узкие полочки, открытые и закрытые. Здесь предусмотрено все. Отделка натуральным шпоном дуба (шпон совпадает со шпоном на потолке и на стенах – хотя это разные производители. Есть и открытая часть с варочной панелью – пустая стена с отделкой плиткой под Терраццо и островная вытяжка. Мы стремились добиться максимальной легкости, сохранив функциональность и не минимизируя места для хранения.

Хозяйка с дизайнером решили сделать кухню яркой и эффектной, в цвете марсала. На стене — офорт Эрнста Неизвестного с дарственной надписью на лицевой стороне: «Мише от Эрнста. Брусиловскому от Неизвестного с любовью, 1968 год.» (картина была подарена хозяевам Мишей Брусиловским).
Офорт «Моя Москва», авторы Юрий Гордон и Хезер Хермит.

Дизайн-проект реализован Архитектором-Дизайнером Екатериной Ялалтыновой. Комплектация и декорирование - Бюро9.
Aménagement d'une cuisine américaine classique en L de taille moyenne avec un évier posé, un placard avec porte à panneau encastré, des portes de placard bleues, un plan de travail en quartz, une crédence blanche, une crédence en quartz modifié, un électroménager en acier inoxydable, un sol en carrelage de porcelaine, aucun îlot, un sol beige, un plan de travail blanc et un plafond décaissé.
Aménagement d'une cuisine américaine classique en L de taille moyenne avec un évier posé, un placard avec porte à panneau encastré, des portes de placard bleues, un plan de travail en quartz, une crédence blanche, une crédence en quartz modifié, un électroménager en acier inoxydable, un sol en carrelage de porcelaine, aucun îlot, un sol beige, un plan de travail blanc et un plafond décaissé.

Designed by Malia Schultheis and built by Tru Form Tiny. This Tiny Home features Blue stained pine for the ceiling, pine wall boards in white, custom barn door, custom steel work throughout, and modern minimalist window trim. The Cabinetry is Maple with stainless steel countertop and hardware. The backsplash is a glass and stone mix. It only has a 2 burner cook top and no oven. The washer/ drier combo is in the kitchen area. Open shelving was installed to maintain an open feel.

Liadesign
Cette image montre une petite cuisine parallèle design fermée avec un évier 2 bacs, un placard à porte plane, des portes de placard bleues, un plan de travail en quartz modifié, une crédence blanche, une crédence en quartz modifié, un électroménager en acier inoxydable, carreaux de ciment au sol, aucun îlot, un sol vert, un plan de travail blanc et un plafond décaissé.
Cette image montre une petite cuisine parallèle design fermée avec un évier 2 bacs, un placard à porte plane, des portes de placard bleues, un plan de travail en quartz modifié, une crédence blanche, une crédence en quartz modifié, un électroménager en acier inoxydable, carreaux de ciment au sol, aucun îlot, un sol vert, un plan de travail blanc et un plafond décaissé.

Cette image montre une petite cuisine ouverte linéaire chalet avec un évier posé, un électroménager en acier inoxydable, un sol en bois brun, aucun îlot, un sol marron et un plafond voûté.
Idées déco de cuisines avec aucun îlot et différents designs de plafond
2