Idées déco de cuisines avec un sol en vinyl et aucun îlot
Trier par :
Budget
Trier par:Populaires du jour
1 - 20 sur 5 611 photos
1 sur 3

Newly Remodeled Kitchen In Punta Gorda FL with Marsh Cabinets and new Backsplash Tile
Aménagement d'une cuisine américaine classique en U de taille moyenne avec un évier 2 bacs, un placard à porte shaker, des portes de placard blanches, un plan de travail en granite, une crédence blanche, une crédence en carrelage métro, un électroménager en acier inoxydable, un sol en vinyl, aucun îlot, un sol marron et un plan de travail multicolore.
Aménagement d'une cuisine américaine classique en U de taille moyenne avec un évier 2 bacs, un placard à porte shaker, des portes de placard blanches, un plan de travail en granite, une crédence blanche, une crédence en carrelage métro, un électroménager en acier inoxydable, un sol en vinyl, aucun îlot, un sol marron et un plan de travail multicolore.

Small Galley kitchen, becomes charming and efficient.
Idée de décoration pour une petite arrière-cuisine parallèle tradition en bois clair avec un évier de ferme, un placard à porte shaker, un plan de travail en granite, une crédence multicolore, une crédence en carreau de porcelaine, un électroménager en acier inoxydable, un sol en vinyl, aucun îlot, un sol multicolore et un plan de travail gris.
Idée de décoration pour une petite arrière-cuisine parallèle tradition en bois clair avec un évier de ferme, un placard à porte shaker, un plan de travail en granite, une crédence multicolore, une crédence en carreau de porcelaine, un électroménager en acier inoxydable, un sol en vinyl, aucun îlot, un sol multicolore et un plan de travail gris.

Cette photo montre une cuisine moderne en U fermée et de taille moyenne avec un évier encastré, un placard à porte plane, des portes de placard turquoises, un plan de travail en quartz, une crédence blanche, une crédence en dalle de pierre, un électroménager noir, un sol en vinyl, aucun îlot, un sol marron et un plan de travail blanc.

Every inch of this small kitchen needed to be utilized in a smart and efficient manner. This was achieved by bringing the upper cabinets to the ceiling, adding roll out trays, and maximizing counter space which allows for two people to easily enjoy the space together. White glossy subway tiles brings in the natural light to bounce around the room.

Cette photo montre une petite cuisine tendance fermée avec un évier posé, un placard à porte plane, des portes de placard noires, un électroménager noir, un sol en vinyl, aucun îlot, un sol multicolore et plan de travail noir.

Barry Westerman
Idées déco pour une petite cuisine parallèle classique fermée avec un évier 2 bacs, un placard avec porte à panneau encastré, des portes de placard blanches, un plan de travail en surface solide, une crédence blanche, une crédence en céramique, un électroménager en acier inoxydable, un sol en vinyl, aucun îlot, un sol gris et un plan de travail blanc.
Idées déco pour une petite cuisine parallèle classique fermée avec un évier 2 bacs, un placard avec porte à panneau encastré, des portes de placard blanches, un plan de travail en surface solide, une crédence blanche, une crédence en céramique, un électroménager en acier inoxydable, un sol en vinyl, aucun îlot, un sol gris et un plan de travail blanc.
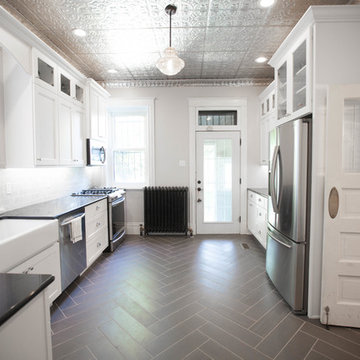
Ladd Suydam Contracting
Réalisation d'une cuisine tradition en U fermée et de taille moyenne avec un évier de ferme, un placard à porte shaker, des portes de placard blanches, une crédence en carrelage de pierre, un plan de travail en granite, une crédence blanche, un électroménager en acier inoxydable, un sol en vinyl et aucun îlot.
Réalisation d'une cuisine tradition en U fermée et de taille moyenne avec un évier de ferme, un placard à porte shaker, des portes de placard blanches, une crédence en carrelage de pierre, un plan de travail en granite, une crédence blanche, un électroménager en acier inoxydable, un sol en vinyl et aucun îlot.
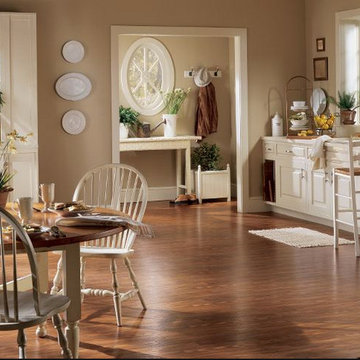
Cette image montre une cuisine américaine linéaire rustique de taille moyenne avec un sol en vinyl, un évier encastré, un placard avec porte à panneau surélevé, des portes de placard blanches, un plan de travail en surface solide et aucun îlot.

In this beautifully crafted home, the living spaces blend contemporary aesthetics with comfort, creating an environment of relaxed luxury. As you step into the living room, the eye is immediately drawn to the panoramic view framed by the floor-to-ceiling glass doors, which seamlessly integrate the outdoors with the indoors. The serene backdrop of the ocean sets a tranquil scene, while the modern fireplace encased in elegant marble provides a sophisticated focal point.
The kitchen is a chef's delight with its state-of-the-art appliances and an expansive island that doubles as a breakfast bar and a prepping station. White cabinetry with subtle detailing is juxtaposed against the marble backsplash, lending the space both brightness and depth. Recessed lighting ensures that the area is well-lit, enhancing the reflective surfaces and creating an inviting ambiance for both cooking and social gatherings.
Transitioning to the bathroom, the space is a testament to modern luxury. The freestanding tub acts as a centerpiece, inviting relaxation amidst a spa-like atmosphere. The walk-in shower, enclosed by clear glass, is accentuated with a marble surround that matches the vanity top. Well-appointed fixtures and recessed shelving add both functionality and a sleek aesthetic to the bathroom. Each design element has been meticulously selected to provide a sanctuary of sophistication and comfort.
This home represents a marriage of elegance and pragmatism, ensuring that each room is not just a sight to behold but also a space to live and create memories in.
![The Groby Project [Ongoing]](https://st.hzcdn.com/fimgs/e72130f5060ea39f_5441-w360-h360-b0-p0--.jpg)
This was such an important kitchen for us to get absolutely right. Our client wanted to make the absolute most out the small space that they had.
Therefore, we proposed to gut the room completely and start by moving the plumbing and electrics around to get everything where it wanted to go.
We will then get the room fully plastered and the ceiling over-boarded with 3x new downlights.
The oven housing is a bespoke unit which is designed to sit on top of the worksurface and has a functional drawer below and extra storage above. We have scribed this up to the ceiling to make the kitchen easy to clean and give it the complete fitted appearance.
The gas meter is situated in the corner of the room which is why we opted for a 900 x 900 L-shaped corner unit to make access to this easier and it also pushed the sink base to the far RH side which keeps the sink and hob at a larger distance.
The hob is a domino gas hob which we will connect directly from the gas meter.
With the carcasses being "Natural Hamilton Oak" we have introduced some floating shelves in the same colour which also tie in with the LVT floor. These work far better than wall units as they open to room out and allows the window to offer more natural daylight.
Finally, to save our client money, we put a freestanding fridge/freezer in the alcove rather than an integrated. There is no right or wrong answer here but generally a freestanding appliance will be less expensive.

This kitchen was very dated with the natural cherry cabinetry and dark countertops shown in the before photos. Relocating the sink and range created a more ergonomic flow in the kitchen and opened up the space to allow an airy feeling that was not so claustrophobic. We included a bar area in the adjacent room to incorporate a pantry and 2 beverage under counter refrigerators for the young professionals to store their wine and beverages for the nights they entertain family and friends.
The Celadon green base cabinetry was a nice contrast to the white cabinetry and the stained oak floating shelves were a complement to the custom table that was in the dining room. The remodeled kitchen functions well for the couple to collaborate on meals together.

Aménagement d'une cuisine ouverte linéaire campagne en bois clair de taille moyenne avec un évier 1 bac, un placard à porte vitrée, un plan de travail en stratifié, une crédence blanche, une crédence en carrelage métro, un électroménager noir, un sol en vinyl, aucun îlot, un sol marron, plan de travail noir et poutres apparentes.

Warm inviting two tone kitchen with family style living and dinners. Custom colorful stain on cherry cabinets, corner cooktop, pot-filler, gold accent black stainless hood, fireclay apron sink. We can feel the warmth of this space inviting us in.
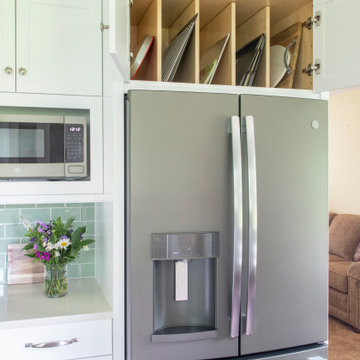
Réalisation d'une cuisine tradition avec un évier encastré, un placard à porte shaker, des portes de placard blanches, un plan de travail en quartz modifié, une crédence verte, une crédence en carreau de verre, un électroménager en acier inoxydable, un sol en vinyl, aucun îlot et un plan de travail blanc.
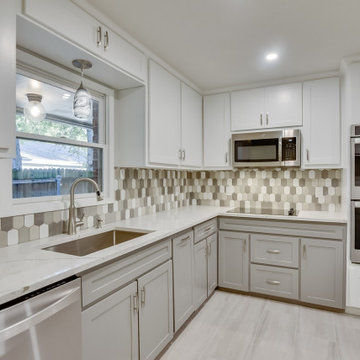
Inspiration pour une cuisine américaine traditionnelle en L de taille moyenne avec un évier encastré, un placard avec porte à panneau encastré, des portes de placard blanches, un plan de travail en quartz modifié, une crédence grise, une crédence en céramique, un électroménager en acier inoxydable, un sol en vinyl, aucun îlot, un sol gris et un plan de travail blanc.
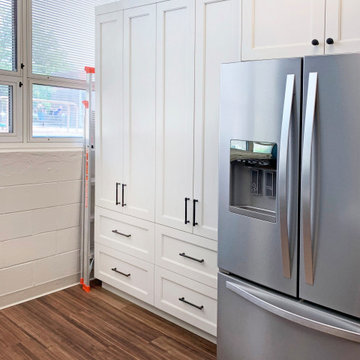
Teachers Lounge custom shaker style cabinets.
Cette photo montre une grande cuisine américaine chic en L avec un évier encastré, un placard à porte shaker, des portes de placard blanches, un plan de travail en quartz, une crédence blanche, un électroménager en acier inoxydable, aucun îlot, un sol marron, un plan de travail blanc et un sol en vinyl.
Cette photo montre une grande cuisine américaine chic en L avec un évier encastré, un placard à porte shaker, des portes de placard blanches, un plan de travail en quartz, une crédence blanche, un électroménager en acier inoxydable, aucun îlot, un sol marron, un plan de travail blanc et un sol en vinyl.

I wanted to paint the lower kitchen cabinets navy or teal, but I thought black would hide the dishwasher and stove better. The blue ceiling makes up for it though! We also covered the peeling particle-board countertop next to the stove with a polished marble remnant.
Photo © Bethany Nauert

Paul McNally
Aménagement d'une cuisine contemporaine en U de taille moyenne avec un placard à porte plane, des portes de placard blanches, un plan de travail en quartz modifié, un sol en vinyl, plan de travail noir, un évier 1 bac, une crédence verte et aucun îlot.
Aménagement d'une cuisine contemporaine en U de taille moyenne avec un placard à porte plane, des portes de placard blanches, un plan de travail en quartz modifié, un sol en vinyl, plan de travail noir, un évier 1 bac, une crédence verte et aucun îlot.

Cette image montre une petite cuisine encastrable minimaliste en U fermée avec un évier encastré, un placard à porte plane, des portes de placard blanches, un plan de travail en quartz, une crédence grise, une crédence en feuille de verre, un sol en vinyl, aucun îlot, un sol gris et un plan de travail blanc.

The existing kitchen had ceiling mounted spotlights and the client was keen for the new kitchen to be well lit. We used LED striplights which were discreet but ceiling mounted across some of the beams and under the cabinets to create a good wash of light over the whole space.
Idées déco de cuisines avec un sol en vinyl et aucun îlot
1