Idées déco de cuisines avec un sol en vinyl et aucun îlot
Trier par :
Budget
Trier par:Populaires du jour
41 - 60 sur 5 620 photos
1 sur 3

Remodeled cottage kitchen. Recycled cabinets, new beveled subway tile, and whitewashed pine ceiling
Aménagement d'une petite cuisine américaine campagne en L avec un évier posé, un placard avec porte à panneau encastré, des portes de placard bleues, un plan de travail en stratifié, une crédence blanche, une crédence en carrelage métro, un électroménager blanc, un sol en vinyl, aucun îlot, un sol marron et un plan de travail gris.
Aménagement d'une petite cuisine américaine campagne en L avec un évier posé, un placard avec porte à panneau encastré, des portes de placard bleues, un plan de travail en stratifié, une crédence blanche, une crédence en carrelage métro, un électroménager blanc, un sol en vinyl, aucun îlot, un sol marron et un plan de travail gris.
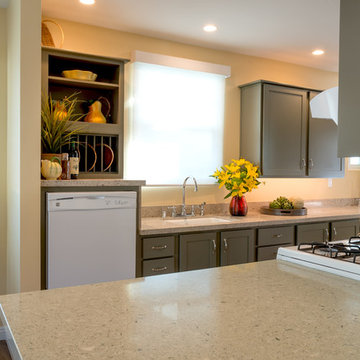
The existing corner of the living room was opened up to make the kitchen a part of the living space and to provide a eat in counter space. Note that the counters are 34" high for accessibility. Dishwasher location near sink and dining area. Raising the dishwasher 10" off the floor makes loading and unloading it a breeze.
Patricia Bean
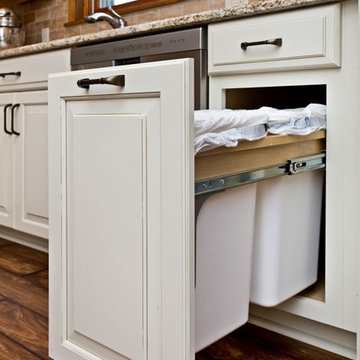
Kitchen by Apex Design Build. Photo by Pat O'Loughlin, Content Craftmen
Réalisation d'une grande cuisine américaine tradition en U avec un évier encastré, des portes de placard blanches, un plan de travail en granite, une crédence beige, une crédence en carrelage de pierre, un sol en vinyl, aucun îlot, un placard avec porte à panneau surélevé et un électroménager en acier inoxydable.
Réalisation d'une grande cuisine américaine tradition en U avec un évier encastré, des portes de placard blanches, un plan de travail en granite, une crédence beige, une crédence en carrelage de pierre, un sol en vinyl, aucun îlot, un placard avec porte à panneau surélevé et un électroménager en acier inoxydable.

Exemple d'une cuisine américaine encastrable moderne en U de taille moyenne avec un évier encastré, un placard à porte plane, des portes de placard blanches, un plan de travail en surface solide, une crédence grise, une crédence en mosaïque, un sol en vinyl, aucun îlot et un sol blanc.
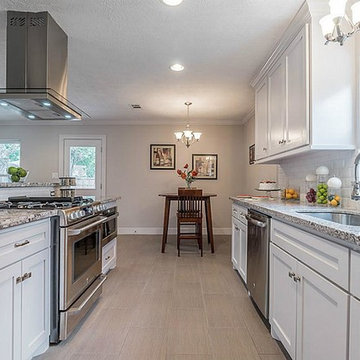
Site Built Crafsman Style Cabinets, Esquisite Molding, Stainless Steel Appliances, Linen Tile, Brushed Nickel Interior
Cette photo montre une cuisine ouverte parallèle craftsman de taille moyenne avec un évier 1 bac, un placard à porte shaker, des portes de placard blanches, un plan de travail en granite, une crédence blanche, une crédence en carrelage métro, un électroménager en acier inoxydable, un sol en vinyl, aucun îlot et un sol beige.
Cette photo montre une cuisine ouverte parallèle craftsman de taille moyenne avec un évier 1 bac, un placard à porte shaker, des portes de placard blanches, un plan de travail en granite, une crédence blanche, une crédence en carrelage métro, un électroménager en acier inoxydable, un sol en vinyl, aucun îlot et un sol beige.

Cette photo montre une cuisine américaine moderne en U de taille moyenne avec un évier encastré, un placard à porte shaker, des portes de placard grises, un plan de travail en quartz modifié, une crédence blanche, une crédence en mosaïque, un électroménager en acier inoxydable, un sol en vinyl, aucun îlot, un sol marron et un plan de travail blanc.

Photography by Amy Birrer
This lovely beach cabin was completely remodeled to add more space and make it a bit more functional. Many vintage pieces were reused in keeping with the vintage of the space. We carved out new space in this beach cabin kitchen, bathroom and laundry area that was nonexistent in the previous layout. The original drainboard sink and gas range were incorporated into the new design as well as the reused door on the small reach-in pantry. The white tile countertop is trimmed in nautical rope detail and the backsplash incorporates subtle elements from the sea framed in beach glass colors. The client even chose light fixtures reminiscent of bulkhead lamps.
The bathroom doubles as a laundry area and is painted in blue and white with the same cream painted cabinets and countetop tile as the kitchen. We used a slightly different backsplash and glass pattern here and classic plumbing fixtures.

Inspiration pour une petite cuisine blanche et bois minimaliste fermée avec un évier encastré, un placard à porte plane, des portes de placards vertess, un plan de travail en bois, une crédence beige, une crédence en céramique, un électroménager en acier inoxydable, un sol en vinyl, aucun îlot, un sol rose et un plan de travail marron.

Idée de décoration pour une petite cuisine américaine minimaliste en L avec un évier 1 bac, des portes de placards vertess, un plan de travail en quartz modifié, une crédence verte, une crédence en céramique, un électroménager en acier inoxydable, un sol en vinyl, aucun îlot, un sol gris et plan de travail noir.
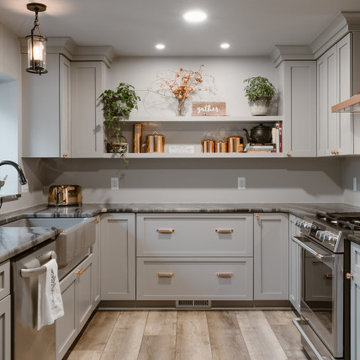
Inspiration pour une cuisine américaine rustique en U de taille moyenne avec un évier de ferme, un placard à porte shaker, des portes de placard grises, un plan de travail en granite, un électroménager en acier inoxydable, un sol en vinyl, aucun îlot, un sol marron et un plan de travail multicolore.

Complete kitchen and guest bathroom remodel with IKEA cabinetry, custom VG Fir doors, quartz countertop, ceramic tile backsplash, and grouted LVT tile flooring

Aménagement d'une cuisine parallèle classique en bois clair fermée et de taille moyenne avec un placard à porte plane, une crédence grise, une crédence en céramique, un électroménager en acier inoxydable, un sol en vinyl, aucun îlot, un sol multicolore et un plan de travail multicolore.

A mix of white and quarter-sawn oak cabinets completes this transitional kitchen. Luxury vinyl flooring that looks like ceramic tile was used.
A split level home kitchen and dining room renovation design and material selections by Sarah Bernardy-Broman of Sarah Bernardy Design, LLC

Gabe DiDonato
Cette photo montre une petite cuisine moderne en U fermée avec un évier encastré, un placard à porte shaker, des portes de placard blanches, un plan de travail en quartz, une crédence grise, une crédence en carrelage métro, un électroménager en acier inoxydable, un sol en vinyl, aucun îlot, un sol multicolore et un plan de travail multicolore.
Cette photo montre une petite cuisine moderne en U fermée avec un évier encastré, un placard à porte shaker, des portes de placard blanches, un plan de travail en quartz, une crédence grise, une crédence en carrelage métro, un électroménager en acier inoxydable, un sol en vinyl, aucun îlot, un sol multicolore et un plan de travail multicolore.
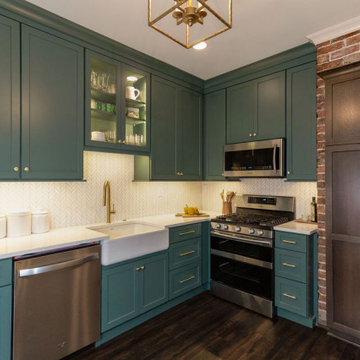
Cette photo montre une petite cuisine en L fermée avec un évier de ferme, un placard à porte shaker, des portes de placards vertess, un plan de travail en quartz modifié, une crédence blanche, une crédence en marbre, un électroménager en acier inoxydable, un sol en vinyl, aucun îlot, un sol marron et un plan de travail blanc.

Cette photo montre une petite cuisine montagne en U fermée avec un évier encastré, un placard à porte shaker, des portes de placard blanches, un plan de travail en granite, une crédence blanche, une crédence en carrelage métro, un électroménager noir, un sol en vinyl, aucun îlot, un sol gris et un plan de travail multicolore.

Caring for aging parents is both a joy and a challenge. The clients wanted to create a more aging-in-place friendly basement area for their mother. The existing kitchenette was more of a glorified bar and did not give her the option of cooking independently, and definitely not stylishly.
We re-configured the area so it was all open, with full kitchen capabilities. All appliances were selected to cater to the mother's limited reach, so all functional storage and product usage can be done without raising arms excessively.
Special storage solutions include a peg-system for a dish drawer, tiered silverware trays, a slide-up appliance garage, and pivoting pantry storage.
The cabinets also give ample display space for her collection of antique glassware.
In lieu of an island, we created a solid-surface top for a standard table so food can be prepped while sitting and without damaging the table top.
All items reflect the mother's tastes and existing furniture so she can truly feel like this basement is her space, while still being close to her son and daughter-in-law.

This beautiful blue kitchen is a recent design and installation in the Billingshurst area. Designed by George from our Horsham showroom, this kitchen makes use of the Cucina Colore range by British kitchen manufacturer Mereway. The Cucina Colore range is Mereway’s answer to modern kitchen design, and with handleless, ‘J’ handle or handled kitchens there are plenty of ways to create a unique kitchen space.
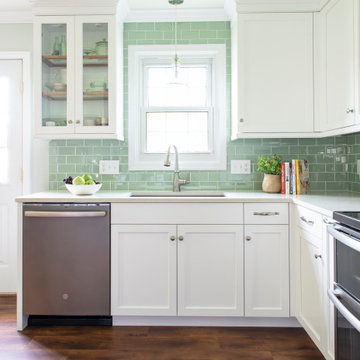
Cette image montre une cuisine traditionnelle avec un évier encastré, un placard à porte shaker, des portes de placard blanches, un plan de travail en quartz modifié, une crédence verte, une crédence en carreau de verre, un électroménager en acier inoxydable, un sol en vinyl, aucun îlot et un plan de travail blanc.

Wellborn Premier Prairie Maple Shaker Doors, Bleu Color, Amerock Satin Brass Bar Pulls, Delta Satin Brass Touch Faucet, Kraus Deep Undermount Sik, Gray Quartz Countertops, GE Profile Slate Gray Matte Finish Appliances, Brushed Gold Light Fixtures, Floor & Decor Printed Porcelain Tiles w/ Vintage Details, Floating Stained Shelves for Coffee Bar, Neptune Synergy Mixed Width Water Proof San Marcos Color Vinyl Snap Down Plank Flooring, Brushed Nickel Outlet Covers, Zline Drop in 30" Cooktop, Rev-a-Shelf Lazy Susan, Double Super Trash Pullout, & Spice Rack, this little Galley has it ALL!
Idées déco de cuisines avec un sol en vinyl et aucun îlot
3