Idées déco de cuisines avec aucun îlot et un sol jaune
Trier par :
Budget
Trier par:Populaires du jour
41 - 60 sur 295 photos
1 sur 3
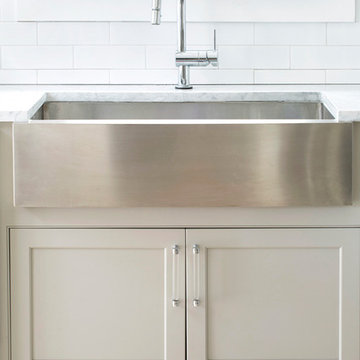
Exemple d'une cuisine américaine chic en U de taille moyenne avec un évier de ferme, un placard à porte affleurante, des portes de placard grises, plan de travail en marbre, une crédence blanche, une crédence en céramique, un électroménager en acier inoxydable, parquet clair, aucun îlot et un sol jaune.
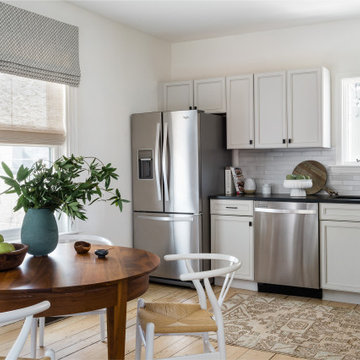
Somerville Eat-In Kitchen
Exemple d'une petite cuisine américaine moderne en L avec un évier encastré, un placard à porte shaker, des portes de placard grises, un plan de travail en stéatite, une crédence grise, une crédence en céramique, un électroménager en acier inoxydable, parquet clair, aucun îlot, un sol jaune et plan de travail noir.
Exemple d'une petite cuisine américaine moderne en L avec un évier encastré, un placard à porte shaker, des portes de placard grises, un plan de travail en stéatite, une crédence grise, une crédence en céramique, un électroménager en acier inoxydable, parquet clair, aucun îlot, un sol jaune et plan de travail noir.
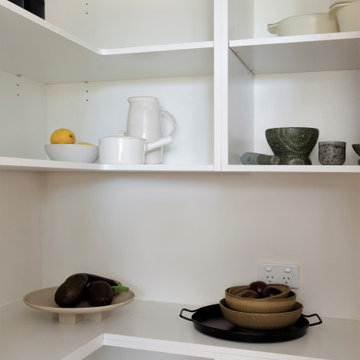
Walk in pantry
Idée de décoration pour une petite cuisine minimaliste en L fermée avec un placard sans porte, des portes de placard blanches, un plan de travail en stratifié, une crédence blanche, parquet clair, aucun îlot, un sol jaune et un plan de travail beige.
Idée de décoration pour une petite cuisine minimaliste en L fermée avec un placard sans porte, des portes de placard blanches, un plan de travail en stratifié, une crédence blanche, parquet clair, aucun îlot, un sol jaune et un plan de travail beige.
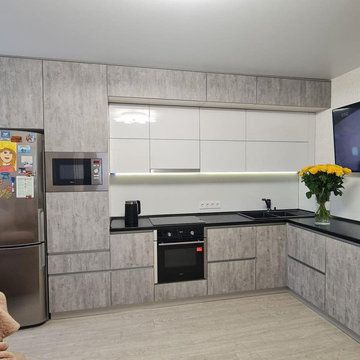
Создайте шикарную и стильную кухню с помощью этой большой встроенной кухни в серо-белых тонах с глянцевыми фасадами. Эта угловая кухня с современным скандинавским дизайном имеет просторные размеры, что делает ее идеальной для приема гостей. Cерый цвет придает утонченность любому кухонному пространству. Оцените эту большую серо-белую кухню, чтобы создать функциональное и модное пространство.
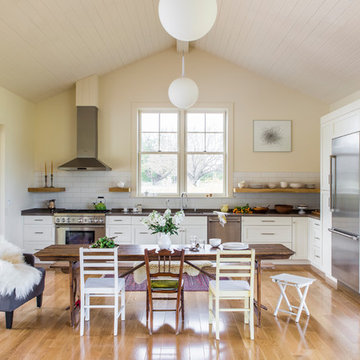
Laure Joliet
Aménagement d'une cuisine américaine linéaire campagne avec un placard à porte shaker, des portes de placard blanches, une crédence blanche, une crédence en carrelage métro, un électroménager en acier inoxydable, un sol en bois brun, aucun îlot et un sol jaune.
Aménagement d'une cuisine américaine linéaire campagne avec un placard à porte shaker, des portes de placard blanches, une crédence blanche, une crédence en carrelage métro, un électroménager en acier inoxydable, un sol en bois brun, aucun îlot et un sol jaune.
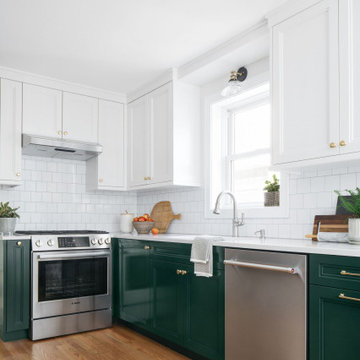
Inspiration pour une petite cuisine parallèle traditionnelle fermée avec un évier encastré, un placard à porte shaker, des portes de placards vertess, un plan de travail en quartz modifié, une crédence blanche, une crédence en carrelage métro, un électroménager en acier inoxydable, parquet clair, aucun îlot, un sol jaune et un plan de travail blanc.
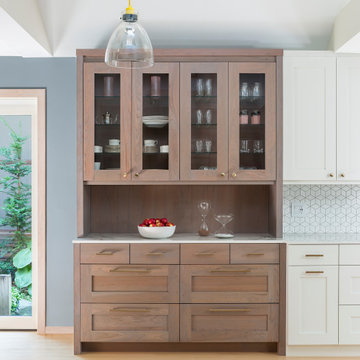
This large cherrywood hutch with a driftwood stain feels like a separate furniture piece yet it flows smoothly into the the counter space of the kitchen.
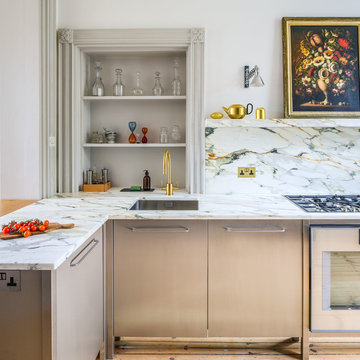
This Bespoke kitchen has a run of kitchen cabinets wrapped in stainless steel with d-bar handles. The worktop is Calacatta Medici Marble with a back wall panel and floating shelf. A Gaggenau gas hobs is set into the marble worktop and has a matching Gaggenau oven below it. An under-mount sink with a brushed brass tap also sits in the worktop. A Blocked in doorway forms an architectural display alcove.
Photographer: Charlie O'Beirne - Lukonic Photography
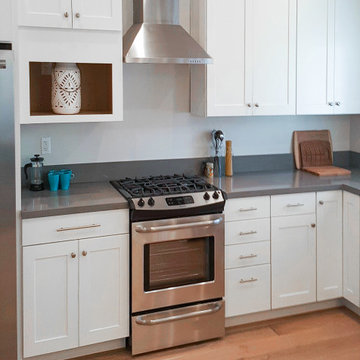
ADU guest unit Bungalow complete from A to Z in Hollywood Hills.
New construction.
Cette image montre une petite cuisine ouverte traditionnelle en L avec un évier encastré, un placard à porte shaker, des portes de placard blanches, un plan de travail en quartz modifié, une crédence grise, une crédence en quartz modifié, un électroménager en acier inoxydable, un sol en bois brun, aucun îlot, un sol jaune, un plan de travail gris et un plafond voûté.
Cette image montre une petite cuisine ouverte traditionnelle en L avec un évier encastré, un placard à porte shaker, des portes de placard blanches, un plan de travail en quartz modifié, une crédence grise, une crédence en quartz modifié, un électroménager en acier inoxydable, un sol en bois brun, aucun îlot, un sol jaune, un plan de travail gris et un plafond voûté.
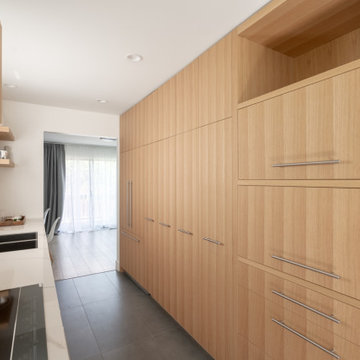
Réalisation d'une cuisine américaine parallèle et encastrable minimaliste en bois clair de taille moyenne avec un évier posé, un placard à porte plane, plan de travail en marbre, une crédence blanche, une crédence en céramique, parquet clair, aucun îlot, un sol jaune et un plan de travail blanc.
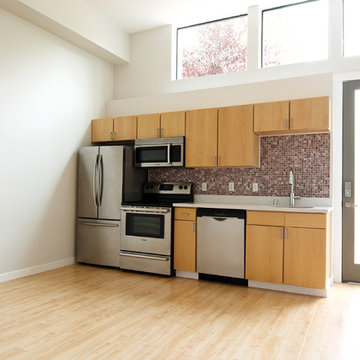
Design by Interiors by Popov
Photography by 06place | Yulia Piterkina
Idées déco pour une cuisine américaine linéaire moderne en bois clair de taille moyenne avec un évier encastré, un placard à porte plane, un plan de travail en quartz modifié, une crédence marron, une crédence en mosaïque, un électroménager en acier inoxydable, aucun îlot et un sol jaune.
Idées déco pour une cuisine américaine linéaire moderne en bois clair de taille moyenne avec un évier encastré, un placard à porte plane, un plan de travail en quartz modifié, une crédence marron, une crédence en mosaïque, un électroménager en acier inoxydable, aucun îlot et un sol jaune.
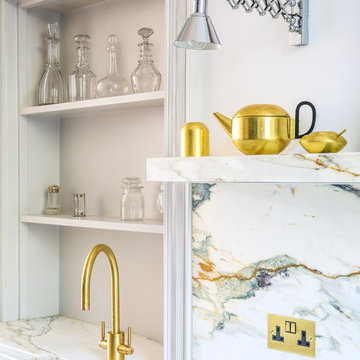
THis kitchen worktop in Calacatta Medici Marble has a back wall panel and floating shelf, displaying brass decorative accessories. An under-mount sink with a brushed brass tap also sits in the worktop. A Blocked in doorway forms an architectural display shelf.
Photographer: Charlie O'Beirne - Lukonic Photography
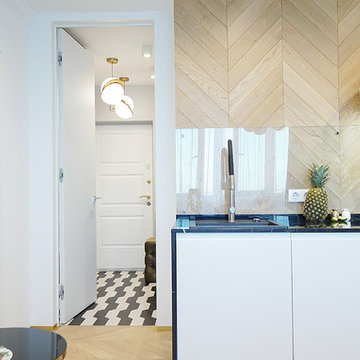
Элегантный интерьер небольшой квартиры в Нижнем Новгороде, площадь 42 кв.м., автор Евгений Аполонов
Réalisation d'une cuisine ouverte linéaire design de taille moyenne avec des portes de placard blanches, une crédence beige, une crédence en feuille de verre, plan de travail noir, un évier 1 bac, un placard à porte plane, plan de travail en marbre, un sol en bois brun, aucun îlot et un sol jaune.
Réalisation d'une cuisine ouverte linéaire design de taille moyenne avec des portes de placard blanches, une crédence beige, une crédence en feuille de verre, plan de travail noir, un évier 1 bac, un placard à porte plane, plan de travail en marbre, un sol en bois brun, aucun îlot et un sol jaune.
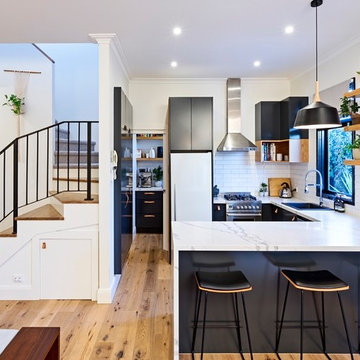
This compact kitchen design was a clever use of space, incorporating a super slim pantry into the existing stud wall cavity and combining the hidden laundry and butlers pantry into one!
The black 2 Pac matt paint in 'Domino' Flat by Dulux made the Lithostone benchtops in 'Calacatta Amazon' pop off the page!
The gorgeous touches like the timber floating shelves, the upper corner timber & black combo shelves and the sweet leather handles add a welcome touch of warmth to this stunning kitchen.
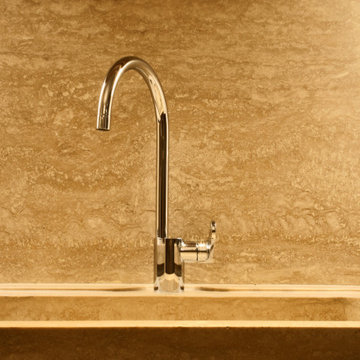
particolare lavello
Idées déco pour une cuisine américaine éclectique en L et bois clair de taille moyenne avec un évier 1 bac, un placard avec porte à panneau encastré, un plan de travail en calcaire, une crédence beige, une crédence en dalle de pierre, un électroménager en acier inoxydable, un sol en carrelage de porcelaine, aucun îlot, un sol jaune et un plan de travail beige.
Idées déco pour une cuisine américaine éclectique en L et bois clair de taille moyenne avec un évier 1 bac, un placard avec porte à panneau encastré, un plan de travail en calcaire, une crédence beige, une crédence en dalle de pierre, un électroménager en acier inoxydable, un sol en carrelage de porcelaine, aucun îlot, un sol jaune et un plan de travail beige.
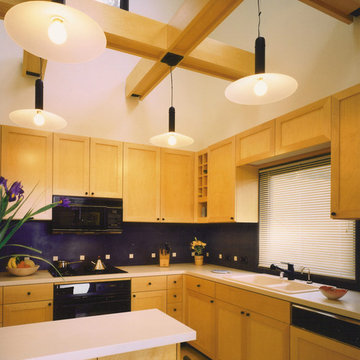
Mark Trousdale, photographer.
Two story ceiling in kitchen with custom designed lighting system
Cette photo montre une petite cuisine encastrable tendance en U et bois clair fermée avec un évier posé, un placard à porte shaker, un plan de travail en surface solide, une crédence noire, parquet clair, une crédence en dalle de pierre, aucun îlot, un sol jaune et un plan de travail blanc.
Cette photo montre une petite cuisine encastrable tendance en U et bois clair fermée avec un évier posé, un placard à porte shaker, un plan de travail en surface solide, une crédence noire, parquet clair, une crédence en dalle de pierre, aucun îlot, un sol jaune et un plan de travail blanc.
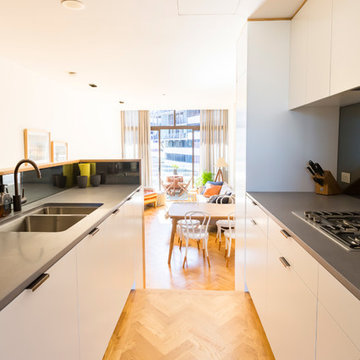
This featured project is manufactured and installed by Kitchen Envy. Whilst Kitchen Envy did a lot of cabinetry within the project, their feature items are the contemporary kitchen and entrance cabinetry.
The project is an example of contemporary design, with flat mat doors used to create a seamless look, and subtle feature handles to create interest.
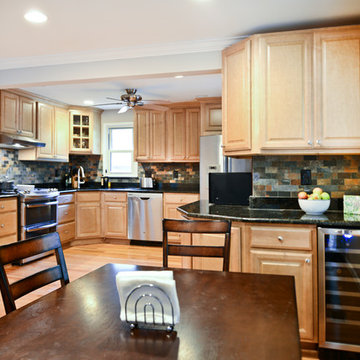
Overhaul Converts Classic Rambler to A Modern Yet Classic Family Home in Fairfax
This 1970 rambler in middle of old town in Fairfax City has been home to a growing family of five.
Ready for a massive overhaul, the family reached out to Michael Nash Design Build & Homes for assistance. Eligible for a special Fairfax City Renaissance program, this project was awarded special attention and favorable financing.
We removed the entire roof and added a bump up, second story three-bedroom, two bathroom and loft addition.
The main level was reformatted to eliminate the smallest bedroom and split the space among adjacent bedroom and the main living room. The partition walls between the living room and dining room and the partition wall between dining room and kitchen were eliminated, making space for a new enlarged kitchen.
The outside brick chimney was rebuilt and extended to pass into the new second floor roof lines. Flu lines for heater and furnace were eliminated. A furnace was added in the new attic space for second floor heating and cooling, while a new hot water heater and furnace was re-positioned and installed in the basement.
Second floor was furnished with its own laundry room.
A new stairway to the second floor was designed and built were furnace chase used to be, opening up into a loft area for a kids study or gaming area.
The master bedroom suite includes a large walk-in closet, large stoned shower, slip-free standing tub, separate commode area, double vanities and more amenities.
A kid’s bathroom was built in the middle of upstairs hallway.
The exterior of this home was wrapped around with cement board siding, maintenance free trims and gutters, and life time architectural shingles.
Added to a new front porch were Trex boards and stone and tapered style columns. Double staircase entrance from front and side yard made this residence a stand out home of the community.
This remodeled two-story colonial home with its country style front porch, five bedrooms, four and half bathrooms and second floor laundry room, will be this family’s home for many years to come.
Happier than before, this family moved back into this Extreme Makeover Home to love every inch of their new home.
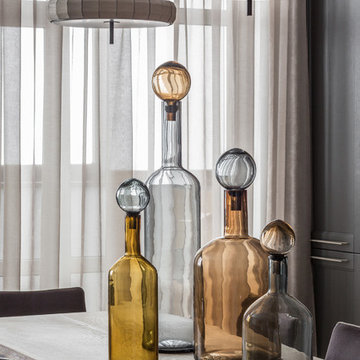
Архитектор: Егоров Кирилл
Текстиль: Егорова Екатерина
Фотограф: Спиридонов Роман
Стилист: Шимкевич Евгения
Aménagement d'une cuisine ouverte linéaire contemporaine de taille moyenne avec un évier 1 bac, un placard avec porte à panneau encastré, des portes de placard grises, un plan de travail en stratifié, une crédence grise, un électroménager en acier inoxydable, un sol en vinyl, aucun îlot, un sol jaune et un plan de travail gris.
Aménagement d'une cuisine ouverte linéaire contemporaine de taille moyenne avec un évier 1 bac, un placard avec porte à panneau encastré, des portes de placard grises, un plan de travail en stratifié, une crédence grise, un électroménager en acier inoxydable, un sol en vinyl, aucun îlot, un sol jaune et un plan de travail gris.
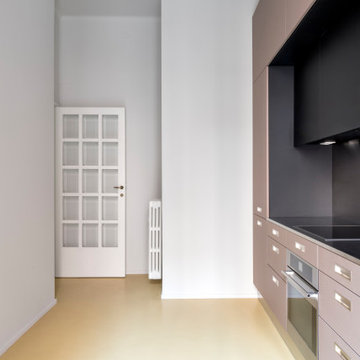
cucina: pavimento rivestito con resina colore Farrow & Ball,; dello stesso colore la nicchia che ospita il tavolo.
La cucina con piano in acciaio, fronte ante colore MDF in pasta grigio, e parte interna e pensili tutto nero.
Colori Farrow & Ball:
Pavimento e smalto nicchia tavolo: colore SUDBURY YELLOW n° 51
Pareti, soffitto e zoccolini: colore AMMONITE n° 274
Idées déco de cuisines avec aucun îlot et un sol jaune
3