Idées déco de cuisines avec aucun îlot et un sol jaune
Trier par :
Budget
Trier par:Populaires du jour
101 - 120 sur 295 photos
1 sur 3
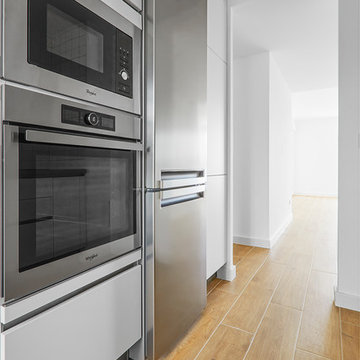
Réalisation d'une petite cuisine nordique fermée avec un évier 1 bac, une crédence beige, une crédence en céramique, un électroménager en acier inoxydable, tomettes au sol, aucun îlot, un sol jaune et un plan de travail beige.
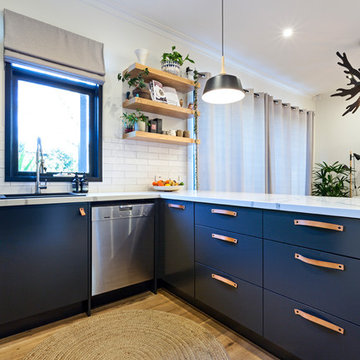
This compact kitchen design was a clever use of space, incorporating a super slim pantry into the existing stud wall cavity and combining the hidden laundry and butlers pantry into one!
The black 2 Pac matt paint in 'Domino' Flat by Dulux made the Lithostone benchtops in 'Calacatta Amazon' pop off the page!
The gorgeous touches like the timber floating shelves, the upper corner timber & black combo shelves and the sweet leather handles add a welcome touch of warmth to this stunning kitchen.
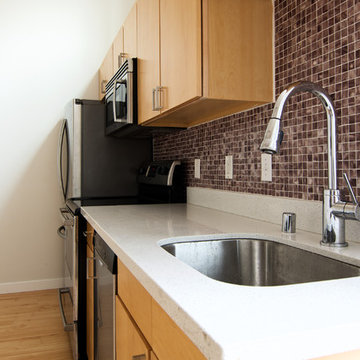
Property design by interiors by Popov
Photography by 06place | Yulia Piterkina
Cette image montre une cuisine américaine linéaire minimaliste en bois clair de taille moyenne avec un évier encastré, un placard à porte plane, un plan de travail en quartz modifié, une crédence marron, une crédence en mosaïque, un électroménager en acier inoxydable, aucun îlot et un sol jaune.
Cette image montre une cuisine américaine linéaire minimaliste en bois clair de taille moyenne avec un évier encastré, un placard à porte plane, un plan de travail en quartz modifié, une crédence marron, une crédence en mosaïque, un électroménager en acier inoxydable, aucun îlot et un sol jaune.
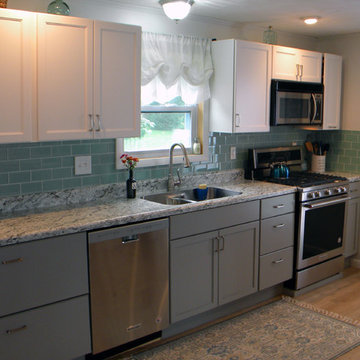
“Maximizing storage space and counter space was simple in this galley kitchen,” says kitchen designer, Trish Machuga. The white cabinets and the window over the sink make for a very bright kitchen. Task lighting is provided by the flush-mounted dome light over the sink, and augmented by recessed ceiling lighting along the cabinets.
Kitchen Designer: Trish Machuga at Penn Yan HEP Sales
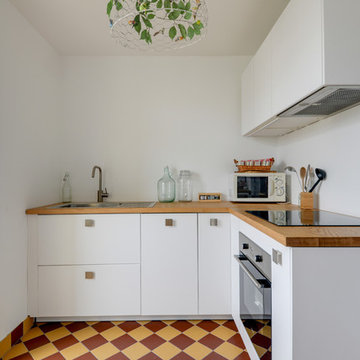
Un nouveau carrelage 15X15 rouge et jaune posé en losange a été posé. De nouveau meubles de cuisine ont été installés. La porte-fenêtre menant au balcon a été remplacée, comme toutes les fenêtres de l'appartement, dito l'existant.
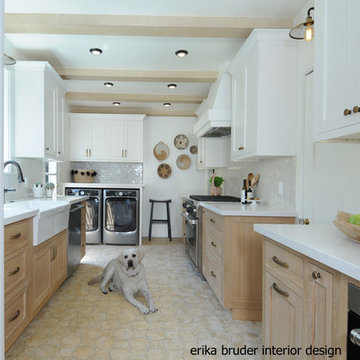
Erika Bruder
Cette photo montre une cuisine ouverte parallèle de taille moyenne avec un évier de ferme, un placard avec porte à panneau surélevé, des portes de placard blanches, une crédence blanche, une crédence en céramique, un électroménager blanc, carreaux de ciment au sol, aucun îlot et un sol jaune.
Cette photo montre une cuisine ouverte parallèle de taille moyenne avec un évier de ferme, un placard avec porte à panneau surélevé, des portes de placard blanches, une crédence blanche, une crédence en céramique, un électroménager blanc, carreaux de ciment au sol, aucun îlot et un sol jaune.
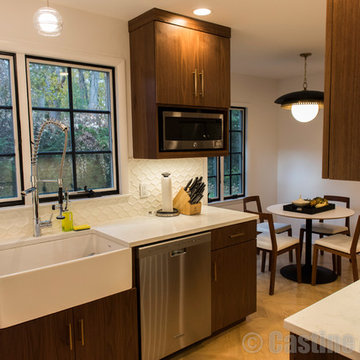
The eat-in area is the perfect size for small meals and the formal dining room is just off the shot. For big meals, we use the area as a prep station, though it's important to have a stable surface.
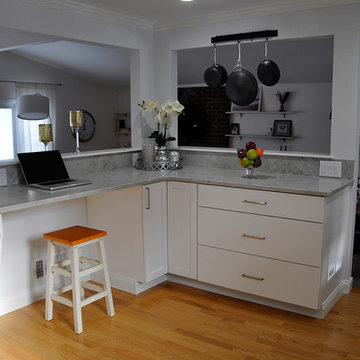
Elemental White Omega Pinacle Cabinets, Shaker Doors, Large White Subway Tiles, Teltos Super White Quartz, Air-Brush Matching Color Corwn Moulding, KitchenAid Stainless Steel Appliances, Cherry Floating Shelves, Canopy Hood,
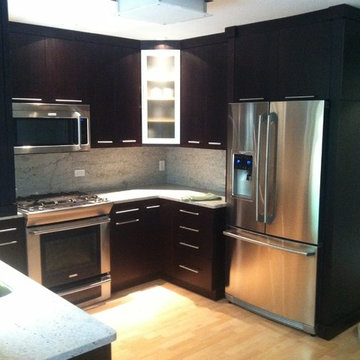
Aménagement d'une petite cuisine contemporaine en U fermée avec un évier encastré, un placard à porte shaker, des portes de placard noires, un plan de travail en quartz modifié, une crédence multicolore, une crédence en dalle de pierre, un électroménager en acier inoxydable, parquet clair, aucun îlot et un sol jaune.
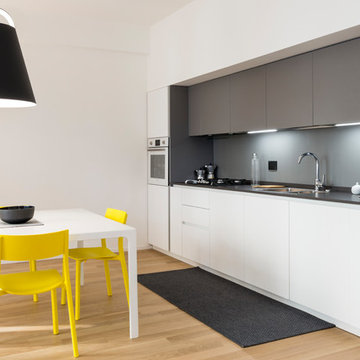
photo by Fabio Marzan | RNDR Studio
Cette photo montre une cuisine ouverte linéaire tendance de taille moyenne avec un évier 2 bacs, une crédence grise, un électroménager blanc, parquet clair, aucun îlot, un sol jaune et un plan de travail gris.
Cette photo montre une cuisine ouverte linéaire tendance de taille moyenne avec un évier 2 bacs, une crédence grise, un électroménager blanc, parquet clair, aucun îlot, un sol jaune et un plan de travail gris.
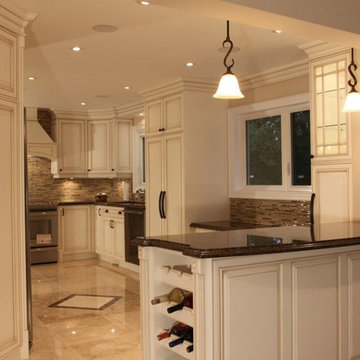
Aménagement d'une cuisine américaine classique en U de taille moyenne avec un évier 2 bacs, un plan de travail en quartz modifié, une crédence marron, une crédence en céramique, un électroménager en acier inoxydable, un sol en carrelage de porcelaine, aucun îlot, un sol jaune, des portes de placard blanches et un placard avec porte à panneau surélevé.
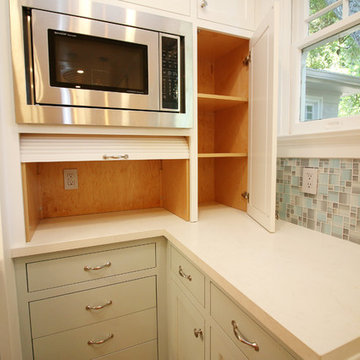
This kitchen was remodeled with custom cabinets. All appliances where Monogram except for the microwave adn the Bosch Dishwasher. Counter tops: Caesarstone Misty Carrera Polished.
Photo: Michael Mok
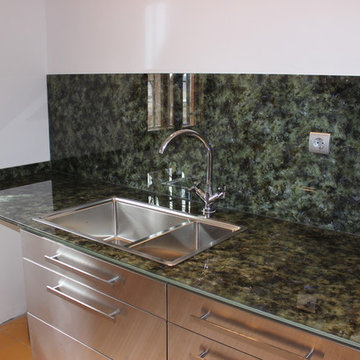
Glastone Marble
Aménagement d'une cuisine linéaire scandinave en inox fermée et de taille moyenne avec un évier 2 bacs, un placard avec porte à panneau encastré, un plan de travail en verre, une crédence verte, une crédence en feuille de verre, un électroménager en acier inoxydable, un sol en carrelage de céramique, aucun îlot et un sol jaune.
Aménagement d'une cuisine linéaire scandinave en inox fermée et de taille moyenne avec un évier 2 bacs, un placard avec porte à panneau encastré, un plan de travail en verre, une crédence verte, une crédence en feuille de verre, un électroménager en acier inoxydable, un sol en carrelage de céramique, aucun îlot et un sol jaune.
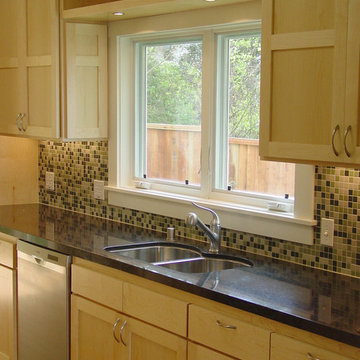
Remodeled kitchen in the expanded house.
Réalisation d'une cuisine parallèle design en bois clair fermée et de taille moyenne avec un évier 2 bacs, un placard à porte shaker, un plan de travail en granite, une crédence multicolore, une crédence en carreau de verre, un électroménager en acier inoxydable, un sol en bois brun, aucun îlot et un sol jaune.
Réalisation d'une cuisine parallèle design en bois clair fermée et de taille moyenne avec un évier 2 bacs, un placard à porte shaker, un plan de travail en granite, une crédence multicolore, une crédence en carreau de verre, un électroménager en acier inoxydable, un sol en bois brun, aucun îlot et un sol jaune.
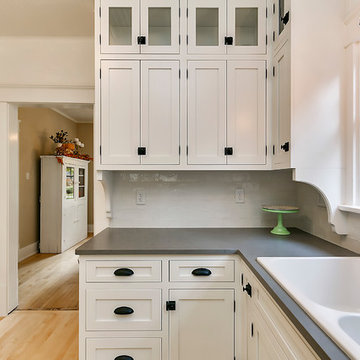
Cette image montre une cuisine traditionnelle en L avec un évier 2 bacs, un placard à porte shaker, des portes de placard blanches, un plan de travail en bois, une crédence blanche, une crédence en carreau de porcelaine, un électroménager en acier inoxydable, parquet clair, aucun îlot et un sol jaune.
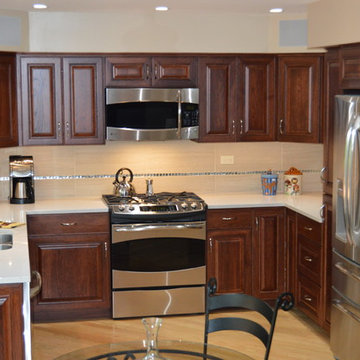
With the collaboration of the clients , interior decorator and Sagent the finished project
reflected the vision and feel the clients dreamed of.
It is a pleasure to be able to deliver on our clients wishes.
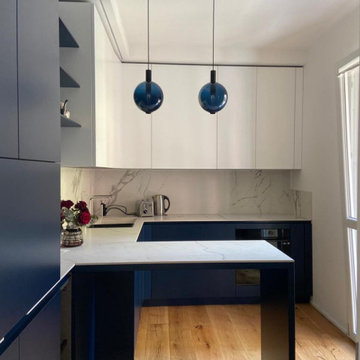
Questo il risultato finale della realizzazione della cucina progettata su misura.
La cucina è Binova fornita e montata da Mt store di Pescara, il top e il rivestimento sono di Marazzi, le sospensioni di Olev e il led di Macrolux
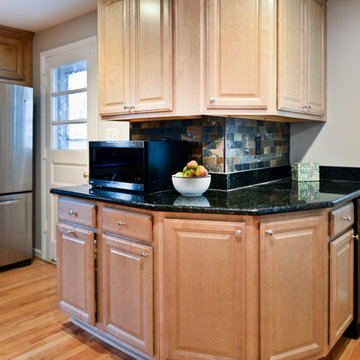
Overhaul Converts Classic Rambler to A Modern Yet Classic Family Home in Fairfax
This 1970 rambler in middle of old town in Fairfax City has been home to a growing family of five.
Ready for a massive overhaul, the family reached out to Michael Nash Design Build & Homes for assistance. Eligible for a special Fairfax City Renaissance program, this project was awarded special attention and favorable financing.
We removed the entire roof and added a bump up, second story three-bedroom, two bathroom and loft addition.
The main level was reformatted to eliminate the smallest bedroom and split the space among adjacent bedroom and the main living room. The partition walls between the living room and dining room and the partition wall between dining room and kitchen were eliminated, making space for a new enlarged kitchen.
The outside brick chimney was rebuilt and extended to pass into the new second floor roof lines. Flu lines for heater and furnace were eliminated. A furnace was added in the new attic space for second floor heating and cooling, while a new hot water heater and furnace was re-positioned and installed in the basement.
Second floor was furnished with its own laundry room.
A new stairway to the second floor was designed and built were furnace chase used to be, opening up into a loft area for a kids study or gaming area.
The master bedroom suite includes a large walk-in closet, large stoned shower, slip-free standing tub, separate commode area, double vanities and more amenities.
A kid’s bathroom was built in the middle of upstairs hallway.
The exterior of this home was wrapped around with cement board siding, maintenance free trims and gutters, and life time architectural shingles.
Added to a new front porch were Trex boards and stone and tapered style columns. Double staircase entrance from front and side yard made this residence a stand out home of the community.
This remodeled two-story colonial home with its country style front porch, five bedrooms, four and half bathrooms and second floor laundry room, will be this family’s home for many years to come.
Happier than before, this family moved back into this Extreme Makeover Home to love every inch of their new home.
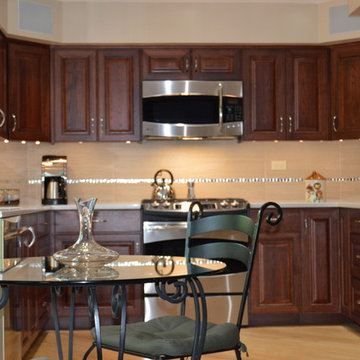
With the collaboration of the clients , interior decorator and Sagent the finished project
reflected the vision and feel the clients dreamed of.
It is a pleasure to be able to deliver on our clients wishes.
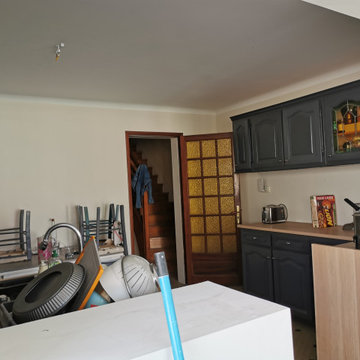
Maintenant la cuisine :
Ratissage complet des murs abîmés, 2 couches sur les murs avec une impression et reprise à l'enduit entre les couches.
Ratissage du plafond, 3 couches de peintures avec reprise à l'enduit entre les couches.
Voici les photos avant et après??
Idées déco de cuisines avec aucun îlot et un sol jaune
6