Idées déco de cuisines avec aucun îlot et un sol orange
Trier par :
Budget
Trier par:Populaires du jour
101 - 120 sur 485 photos
1 sur 3
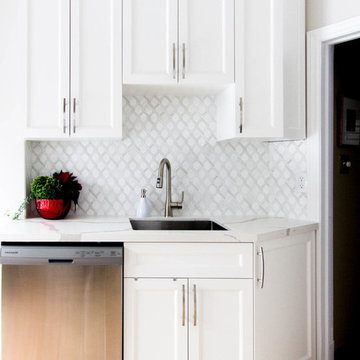
Idées déco pour une petite cuisine classique en U fermée avec un évier encastré, un placard à porte shaker, des portes de placard blanches, un plan de travail en quartz, une crédence blanche, une crédence en mosaïque, un électroménager en acier inoxydable, tomettes au sol, aucun îlot, un sol orange et un plan de travail blanc.
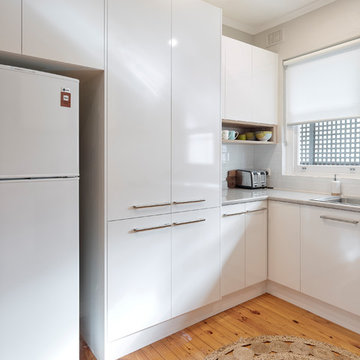
DOOR PANELS: Melamine Classic White Sheen (Polytec)
OPEN SHELVING: Melamine Natural Oak Ravine (Polytec)
BENCHTOP: Laminate Fontaine Gloss 33mm (Polytec)
SPLASHBACK: RAL-9016 300x100 White Gloss (Italia Ceramics)
Phil Handforth Architectural Photography
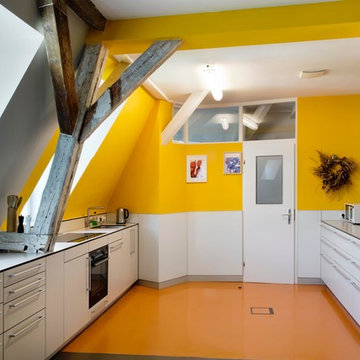
BlauHaus, Rosner
Idées déco pour une petite cuisine parallèle contemporaine fermée avec un placard à porte plane, des portes de placard blanches, un plan de travail en stratifié, une crédence jaune, un plan de travail blanc, un évier intégré, un électroménager noir, aucun îlot et un sol orange.
Idées déco pour une petite cuisine parallèle contemporaine fermée avec un placard à porte plane, des portes de placard blanches, un plan de travail en stratifié, une crédence jaune, un plan de travail blanc, un évier intégré, un électroménager noir, aucun îlot et un sol orange.
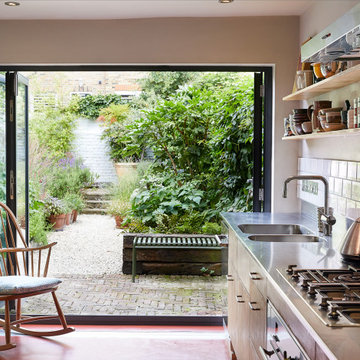
Idées déco pour une petite cuisine ouverte linéaire contemporaine en bois brun avec un évier intégré, un placard à porte plane, un plan de travail en inox, une crédence en céramique, un électroménager en acier inoxydable, un sol en linoléum, aucun îlot et un sol orange.
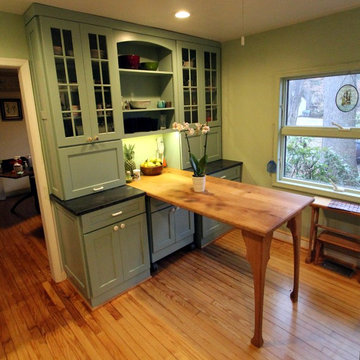
Challenges of a Small Kitchen.
"How can we add a dishwasher and increase storage to our already small kitchen?"
A good question for sure. We tucked the refrigerator into what had been a hall closet, encorporated a neat rolling cabinet/cutting board 'under' the new (handmade by owner) oak table, replaced a window into a new place, removed an space wasting unused brick chimney, strategically added many storage cabinets and removed bearing walls.
The countertops are a combination of soapstone and Quartzite. We even squeezed in the "small but pretty" farm sink!
"Lance Kramer (project manager) kept us informed every step, kept the job clean, did great work" ...and with a twinkle in his eye
... " I'd recommend you do not fire him". Richard L." No danger there! Great job K Team.
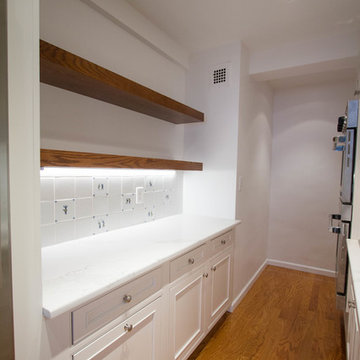
Dura Supreme was utilized for a complementing wood finish to give the light colored kitchen a little more depth and character.
Cette photo montre une petite cuisine parallèle chic fermée avec un évier encastré, un placard à porte affleurante, des portes de placard beiges, un plan de travail en quartz modifié, une crédence beige, une crédence en céramique, un électroménager en acier inoxydable, un sol en bois brun, aucun îlot et un sol orange.
Cette photo montre une petite cuisine parallèle chic fermée avec un évier encastré, un placard à porte affleurante, des portes de placard beiges, un plan de travail en quartz modifié, une crédence beige, une crédence en céramique, un électroménager en acier inoxydable, un sol en bois brun, aucun îlot et un sol orange.
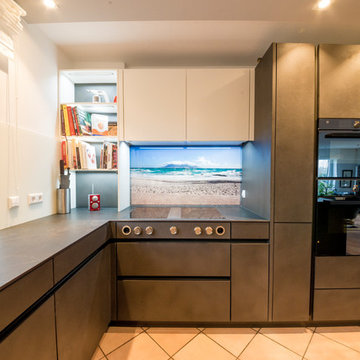
Fellermann
Idée de décoration pour une arrière-cuisine minimaliste en L de taille moyenne avec un évier 1 bac, un placard à porte affleurante, des portes de placard noires, un plan de travail en surface solide, une crédence blanche, une crédence en feuille de verre, un électroménager noir, tomettes au sol, aucun îlot et un sol orange.
Idée de décoration pour une arrière-cuisine minimaliste en L de taille moyenne avec un évier 1 bac, un placard à porte affleurante, des portes de placard noires, un plan de travail en surface solide, une crédence blanche, une crédence en feuille de verre, un électroménager noir, tomettes au sol, aucun îlot et un sol orange.
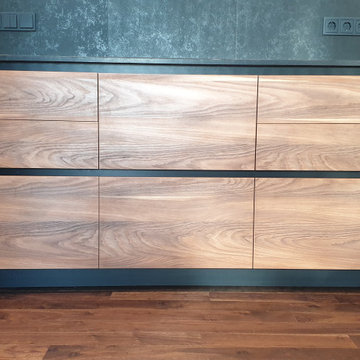
Cette image montre une grande cuisine américaine urbaine en U avec un évier encastré, un placard à porte vitrée, des portes de placard oranges, un plan de travail en quartz modifié, une crédence noire, une crédence en carreau de porcelaine, un électroménager noir, un sol en bois brun, aucun îlot, un sol orange et plan de travail noir.
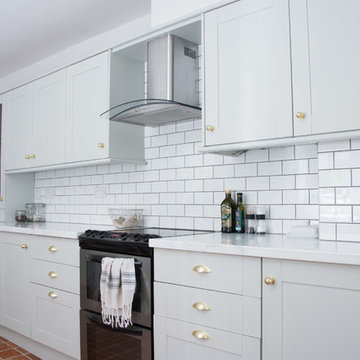
Cette photo montre une cuisine américaine parallèle victorienne de taille moyenne avec un évier 2 bacs, un placard à porte shaker, des portes de placard grises, un plan de travail en stratifié, une crédence blanche, une crédence en céramique, un électroménager noir, tomettes au sol, aucun îlot, un sol orange et un plan de travail blanc.
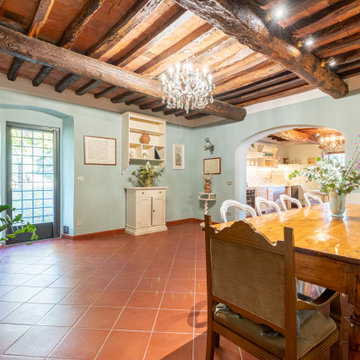
cucina dopo restyling
Exemple d'une cuisine américaine méditerranéenne avec un évier de ferme, plan de travail en marbre, tomettes au sol, aucun îlot, un sol orange, un plan de travail gris et poutres apparentes.
Exemple d'une cuisine américaine méditerranéenne avec un évier de ferme, plan de travail en marbre, tomettes au sol, aucun îlot, un sol orange, un plan de travail gris et poutres apparentes.
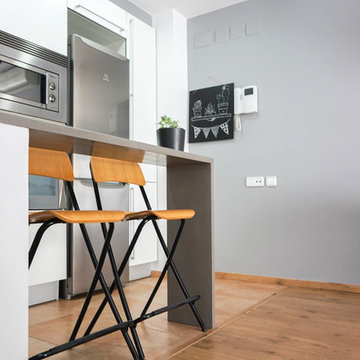
Aménagement d'une petite cuisine ouverte scandinave en L avec un évier encastré, un placard à porte plane, des portes de placard blanches, un plan de travail en quartz modifié, une crédence grise, une crédence en marbre, un électroménager en acier inoxydable, un sol en carrelage de céramique, aucun îlot, un sol orange et un plan de travail gris.
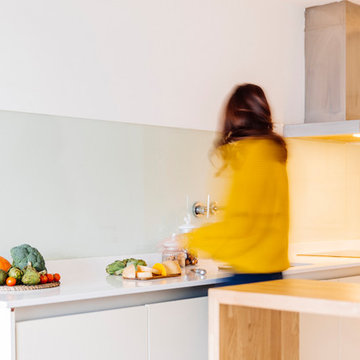
Cocina integrada abierta al salón, con barra alta de madera y 2 taburetes
Idées déco pour une petite cuisine américaine linéaire et encastrable méditerranéenne avec un évier encastré, un placard avec porte à panneau encastré, des portes de placard beiges, plan de travail en marbre, une crédence blanche, fenêtre, un sol en bois brun, aucun îlot et un sol orange.
Idées déco pour une petite cuisine américaine linéaire et encastrable méditerranéenne avec un évier encastré, un placard avec porte à panneau encastré, des portes de placard beiges, plan de travail en marbre, une crédence blanche, fenêtre, un sol en bois brun, aucun îlot et un sol orange.
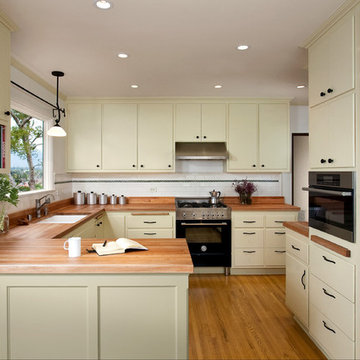
Kitchen. Photo by Clark Dugger
Idée de décoration pour une cuisine américaine tradition en U de taille moyenne avec un évier encastré, un placard avec porte à panneau surélevé, des portes de placard jaunes, un plan de travail en bois, une crédence blanche, une crédence en céramique, un électroménager noir, un sol en bois brun, aucun îlot et un sol orange.
Idée de décoration pour une cuisine américaine tradition en U de taille moyenne avec un évier encastré, un placard avec porte à panneau surélevé, des portes de placard jaunes, un plan de travail en bois, une crédence blanche, une crédence en céramique, un électroménager noir, un sol en bois brun, aucun îlot et un sol orange.
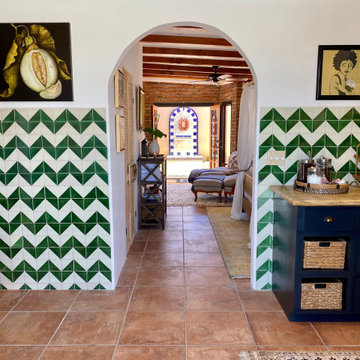
This casita was completely renovated from floor to ceiling in preparation of Airbnb short term romantic getaways. The color palette of teal green, blue and white was brought to life with curated antiques that were stripped of their dark stain colors, collected fine linens, fine plaster wall finishes, authentic Turkish rugs, antique and custom light fixtures, original oil paintings and moorish chevron tile and Moroccan pattern choices.
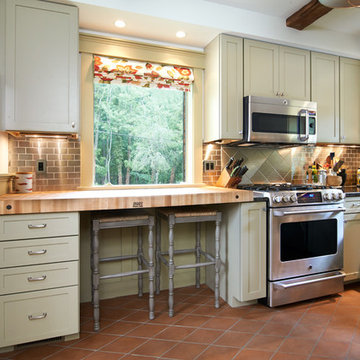
www.dennisroliff.com
Cette photo montre une petite cuisine craftsman en U avec un évier 1 bac, un placard avec porte à panneau encastré, un plan de travail en granite, un électroménager en acier inoxydable, tomettes au sol, aucun îlot, des portes de placards vertess, une crédence métallisée, une crédence en dalle métallique et un sol orange.
Cette photo montre une petite cuisine craftsman en U avec un évier 1 bac, un placard avec porte à panneau encastré, un plan de travail en granite, un électroménager en acier inoxydable, tomettes au sol, aucun îlot, des portes de placards vertess, une crédence métallisée, une crédence en dalle métallique et un sol orange.
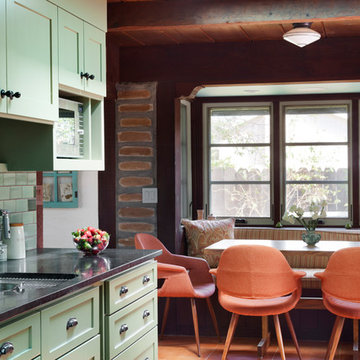
Remodel to a timber frame and adobe brick house originally built from a design by renowned mid-century modern architect Cliff May. We modernized the house – opening walls, bringing in light, converting a garage to a master suite and updating everything – while carefully preserving and restoring the original details of the house. Original adobe bricks, redwood timbers, and patterned tiles and other materials were salvaged and repurposed within the project. Period details such as louvered vents below the window sills were retained and repaired. The kitchen was designed to accommodate very specific wishes of the clients for ease of use and supporting their lifestyle. The original house beautifully interlocks with the landscape and the remodel furthers the indoor-outdoor relationships. New materials are simple and earthy in keeping with the original character of the house. We designed the house to be a calm retreat from the bustle of Silicon Valley.
Photography by Kurt Manley.
https://saikleyarchitects.com/portfolio/cliff-may-adobe-update/
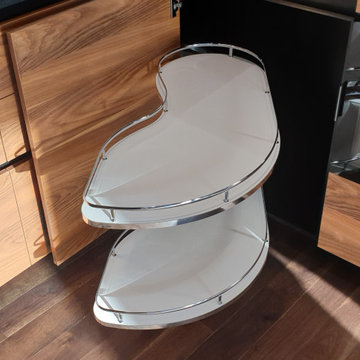
Exemple d'une grande cuisine américaine industrielle en U avec un évier encastré, un placard à porte vitrée, des portes de placard oranges, un plan de travail en quartz modifié, une crédence noire, une crédence en carreau de porcelaine, un électroménager noir, un sol en bois brun, aucun îlot, un sol orange et plan de travail noir.
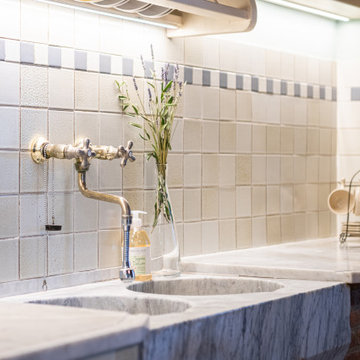
dettaglio cucina dopo restyling
Inspiration pour une cuisine américaine méditerranéenne avec un évier de ferme, plan de travail en marbre, tomettes au sol, aucun îlot, un sol orange, un plan de travail gris et poutres apparentes.
Inspiration pour une cuisine américaine méditerranéenne avec un évier de ferme, plan de travail en marbre, tomettes au sol, aucun îlot, un sol orange, un plan de travail gris et poutres apparentes.
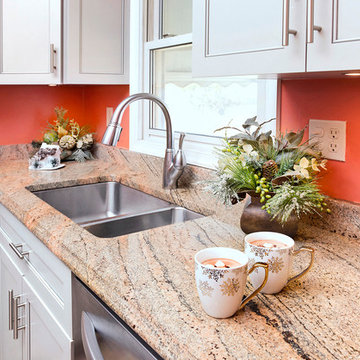
This gray kitchen was refaced with recessed panel doors and contemporary bar handles. The granite countertop has an ogee edge profile and an undermount double bowl sink. A range of conveniences were added, including a tip out tray and several cabinet optimizers, including a blind corner organizer.
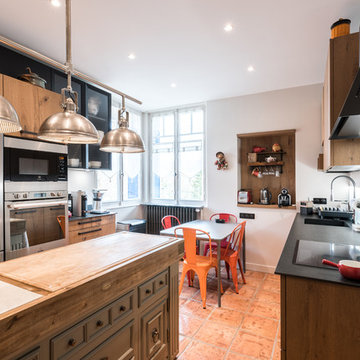
Lotfi Dakhli
Idées déco pour une cuisine parallèle contemporaine fermée et de taille moyenne avec un évier encastré, plan de travail carrelé, une crédence blanche, une crédence en feuille de verre, un électroménager en acier inoxydable, tomettes au sol, aucun îlot et un sol orange.
Idées déco pour une cuisine parallèle contemporaine fermée et de taille moyenne avec un évier encastré, plan de travail carrelé, une crédence blanche, une crédence en feuille de verre, un électroménager en acier inoxydable, tomettes au sol, aucun îlot et un sol orange.
Idées déco de cuisines avec aucun îlot et un sol orange
6