Idées déco de cuisines avec aucun îlot et un sol orange
Trier par:Populaires du jour
141 - 160 sur 485 photos
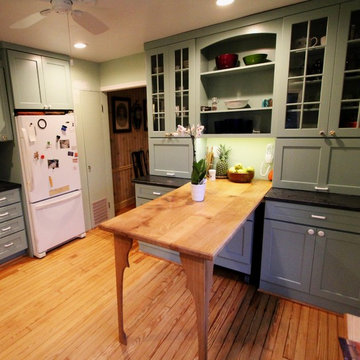
Challenges of a Small Kitchen.
"How can we add a dishwasher and increase storage to our already small kitchen?"
A good question for sure. We tucked the refrigerator into what had been a hall closet, encorporated a neat rolling cabinet/cutting board 'under' the new (handmade by owner) oak table, replaced a window into a new place, removed an space wasting unused brick chimney, strategically added many storage cabinets and removed bearing walls.
The countertops are a combination of soapstone and Quartzite. We even squeezed in the "small but pretty" farm sink!
"Lance Kramer (project manager) kept us informed every step, kept the job clean, did great work" ...and with a twinkle in his eye
... " I'd recommend you do not fire him". Richard L." No danger there! Great job K Team.
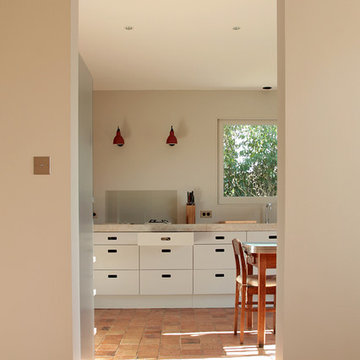
Gaëtan Chévrier
Cette image montre une cuisine ouverte linéaire design en bois clair de taille moyenne avec un évier encastré, un placard à porte affleurante, un plan de travail en granite, une crédence en carreau de verre, un électroménager en acier inoxydable, tomettes au sol, aucun îlot, une crédence beige, un sol orange et un plan de travail beige.
Cette image montre une cuisine ouverte linéaire design en bois clair de taille moyenne avec un évier encastré, un placard à porte affleurante, un plan de travail en granite, une crédence en carreau de verre, un électroménager en acier inoxydable, tomettes au sol, aucun îlot, une crédence beige, un sol orange et un plan de travail beige.
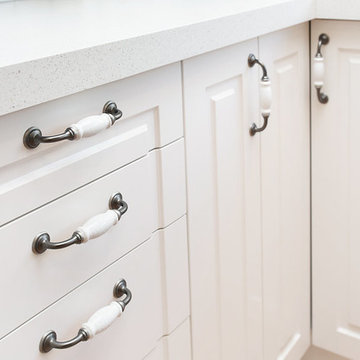
Panelform product used: Durostyle Ellergill doors in Alabaster Satin
Idée de décoration pour une petite cuisine champêtre en U fermée avec un évier 1 bac, un placard avec porte à panneau encastré, des portes de placard blanches, une crédence blanche, une crédence en céramique, un électroménager en acier inoxydable, tomettes au sol, aucun îlot, un sol orange et un plan de travail blanc.
Idée de décoration pour une petite cuisine champêtre en U fermée avec un évier 1 bac, un placard avec porte à panneau encastré, des portes de placard blanches, une crédence blanche, une crédence en céramique, un électroménager en acier inoxydable, tomettes au sol, aucun îlot, un sol orange et un plan de travail blanc.
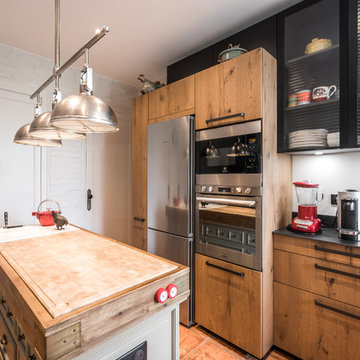
Lotfi Dakhli
Aménagement d'une cuisine parallèle classique de taille moyenne avec un évier encastré, plan de travail carrelé, une crédence blanche, une crédence en feuille de verre, un électroménager en acier inoxydable, tomettes au sol, aucun îlot et un sol orange.
Aménagement d'une cuisine parallèle classique de taille moyenne avec un évier encastré, plan de travail carrelé, une crédence blanche, une crédence en feuille de verre, un électroménager en acier inoxydable, tomettes au sol, aucun îlot et un sol orange.
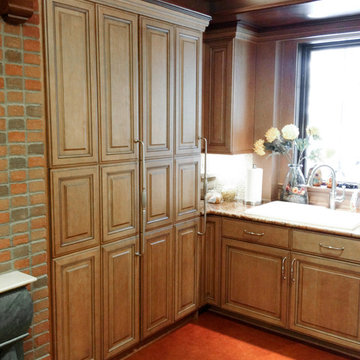
Warmth, strength, texture and taste. This kitchen surely does make an impact with an arched brick ceiling, brick columns and brick walls featuring an inset gas fireplace. The furniture-like base cabinets sit below stained custom cabinets with glass doors and glass apothecary drawers. The appliance lineup includes SubZero Designer Series refrigeration, refrigerator drawers, Wolf range, over the counter microwave, an integrated trash compactor and integrated dishwasher. In this traditional kitchen design, the leather floor and the mahogany beams, crown molding and corbels create a traditional Tuscany feel.
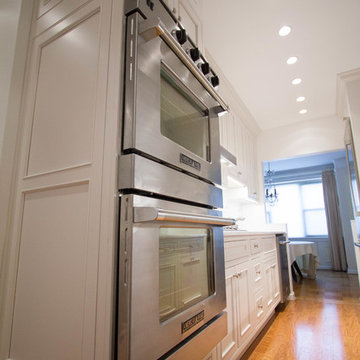
In working with Dura Supreme, we were able to utilize their decorative beaded inset end panel to beautiful finish this exposed line of cabinetry!
Idée de décoration pour une petite cuisine parallèle tradition fermée avec un évier encastré, un placard à porte affleurante, des portes de placard beiges, un plan de travail en quartz modifié, une crédence beige, une crédence en céramique, un électroménager en acier inoxydable, un sol en bois brun, aucun îlot et un sol orange.
Idée de décoration pour une petite cuisine parallèle tradition fermée avec un évier encastré, un placard à porte affleurante, des portes de placard beiges, un plan de travail en quartz modifié, une crédence beige, une crédence en céramique, un électroménager en acier inoxydable, un sol en bois brun, aucun îlot et un sol orange.
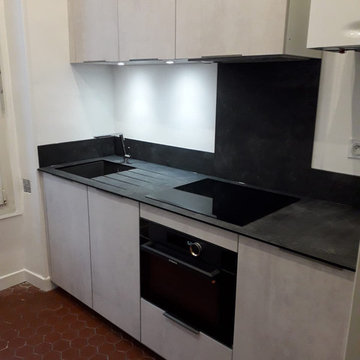
Cuisine compacte parallèle grise et noire
Inspiration pour une petite cuisine parallèle traditionnelle fermée avec un évier encastré, un placard à porte affleurante, des portes de placard grises, plan de travail en marbre, une crédence noire, une crédence en marbre, un électroménager noir, tomettes au sol, aucun îlot, un sol orange et plan de travail noir.
Inspiration pour une petite cuisine parallèle traditionnelle fermée avec un évier encastré, un placard à porte affleurante, des portes de placard grises, plan de travail en marbre, une crédence noire, une crédence en marbre, un électroménager noir, tomettes au sol, aucun îlot, un sol orange et plan de travail noir.
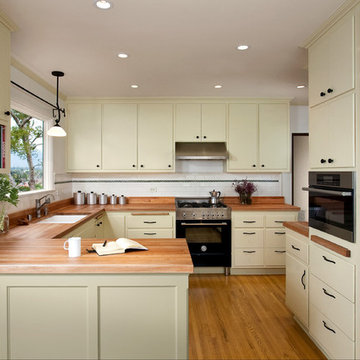
Kitchen. Photo by Clark Dugger
Idée de décoration pour une cuisine américaine tradition en U de taille moyenne avec un évier encastré, un placard avec porte à panneau surélevé, des portes de placard jaunes, un plan de travail en bois, une crédence blanche, une crédence en céramique, un électroménager noir, un sol en bois brun, aucun îlot et un sol orange.
Idée de décoration pour une cuisine américaine tradition en U de taille moyenne avec un évier encastré, un placard avec porte à panneau surélevé, des portes de placard jaunes, un plan de travail en bois, une crédence blanche, une crédence en céramique, un électroménager noir, un sol en bois brun, aucun îlot et un sol orange.
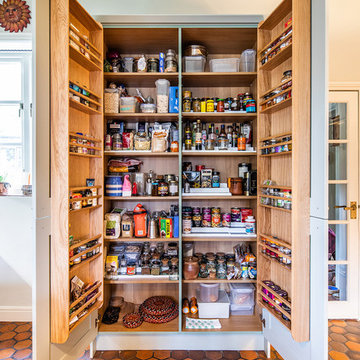
Réalisation d'une cuisine américaine tradition en U et bois brun de taille moyenne avec un évier 2 bacs, un placard à porte shaker, un plan de travail en verre, une crédence multicolore, une crédence en carreau de verre, un électroménager blanc, tomettes au sol, aucun îlot, un sol orange et un plan de travail vert.
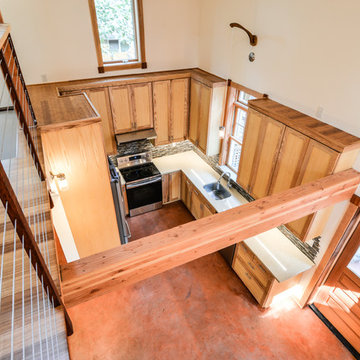
Aménagement d'une cuisine américaine classique en U de taille moyenne avec un évier encastré, un placard avec porte à panneau encastré, des portes de placard beiges, un plan de travail en quartz modifié, une crédence multicolore, une crédence en carreau briquette, un électroménager en acier inoxydable, carreaux de ciment au sol, aucun îlot, un sol orange et un plan de travail gris.

Cette image montre une cuisine minimaliste en U fermée et de taille moyenne avec un évier encastré, un placard à porte plane, des portes de placard grises, un plan de travail en quartz modifié, une crédence blanche, une crédence en carreau de porcelaine, un électroménager en acier inoxydable, tomettes au sol, aucun îlot, un sol orange et un plan de travail blanc.
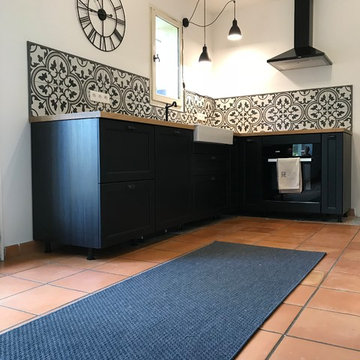
Idée de décoration pour une cuisine ouverte vintage en L et bois foncé de taille moyenne avec un évier encastré, un placard à porte affleurante, un plan de travail en bois, une crédence multicolore, une crédence en carreau de ciment, un électroménager noir, tomettes au sol, aucun îlot et un sol orange.
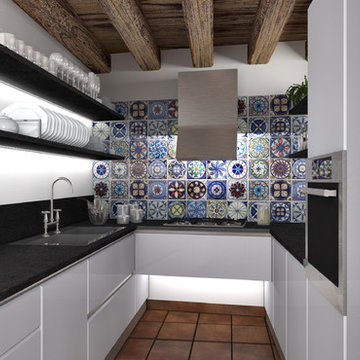
Le scelte progettuali adottate sono state mirate all’ ottenimento di uno spazio visivamente più ampio, luminoso e moderno, mantenendo contemporaneamente l’ambiente rustico e casalingo tipico di una cucina tradizionale.
Data l’altezza limitata della stanza si è scelto di non inserire pensili, anche per non nascondere il soffitto ligneo.
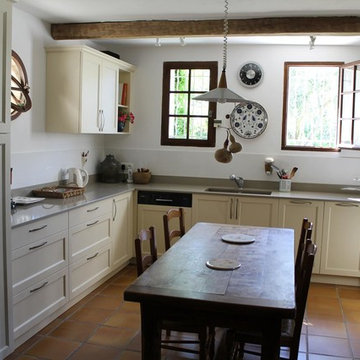
Idées déco pour une grande cuisine ouverte contemporaine en U avec un évier 2 bacs, un plan de travail en quartz, une crédence beige, une crédence en céramique, un électroménager en acier inoxydable, tomettes au sol, aucun îlot et un sol orange.
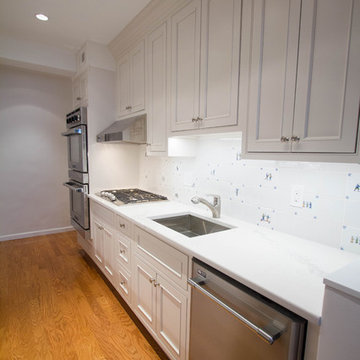
With limited space within this galley kitchen, we knew we needed light colored elements to keep this space feeling open and airy. The Caesarstone countertop in Statuario Maximus beautifully complements the Linen White painted cabinetry.
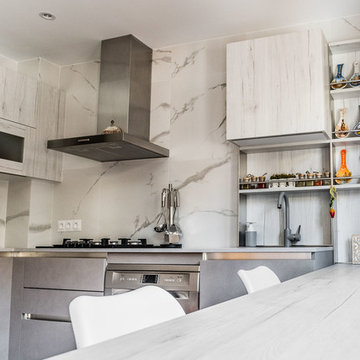
Exemple d'une cuisine moderne en U fermée et de taille moyenne avec un évier encastré, un placard à porte plane, des portes de placard grises, un plan de travail en quartz modifié, une crédence blanche, une crédence en carreau de porcelaine, un électroménager en acier inoxydable, tomettes au sol, aucun îlot, un sol orange et un plan de travail blanc.
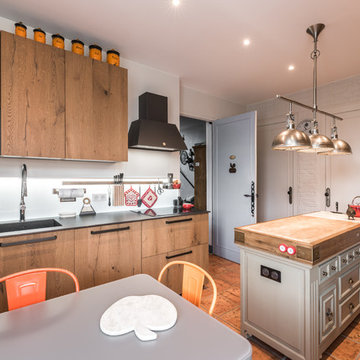
Lotfi Dakhli
Idée de décoration pour une cuisine parallèle design fermée et de taille moyenne avec un évier encastré, plan de travail carrelé, une crédence blanche, une crédence en feuille de verre, un électroménager en acier inoxydable, tomettes au sol, aucun îlot et un sol orange.
Idée de décoration pour une cuisine parallèle design fermée et de taille moyenne avec un évier encastré, plan de travail carrelé, une crédence blanche, une crédence en feuille de verre, un électroménager en acier inoxydable, tomettes au sol, aucun îlot et un sol orange.
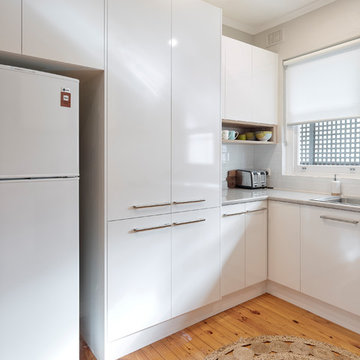
DOOR PANELS: Melamine Classic White Sheen (Polytec)
OPEN SHELVING: Melamine Natural Oak Ravine (Polytec)
BENCHTOP: Laminate Fontaine Gloss 33mm (Polytec)
SPLASHBACK: RAL-9016 300x100 White Gloss (Italia Ceramics)
Phil Handforth Architectural Photography
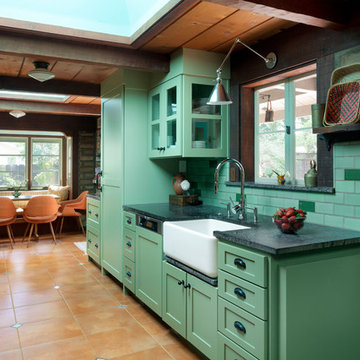
Remodel to a timber frame and adobe brick house originally built from a design by renowned mid-century modern architect Cliff May. We modernized the house – opening walls, bringing in light, converting a garage to a master suite and updating everything – while carefully preserving and restoring the original details of the house. Original adobe bricks, redwood timbers, and patterned tiles and other materials were salvaged and repurposed within the project. Period details such as louvered vents below the window sills were retained and repaired. The kitchen was designed to accommodate very specific wishes of the clients for ease of use and supporting their lifestyle. The original house beautifully interlocks with the landscape and the remodel furthers the indoor-outdoor relationships. New materials are simple and earthy in keeping with the original character of the house. We designed the house to be a calm retreat from the bustle of Silicon Valley.
Photography by Kurt Manley.
https://saikleyarchitects.com/portfolio/cliff-may-adobe-update/
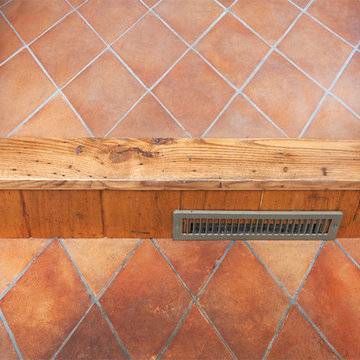
Traces of the past....
We respected the craftsman who built the original kitchen many decades ago, so we wanted to leave traces of their work. We took pieces of the wormy chestnut from the old cabinets and made threshold and toe kick pieces throughout this project.
www.dennisroliff.com
Idées déco de cuisines avec aucun îlot et un sol orange
8