Idées déco de cuisines avec carreaux de ciment au sol et différents designs de plafond
Trier par :
Budget
Trier par:Populaires du jour
41 - 60 sur 793 photos
1 sur 3

Une vraie cuisine pour ce petit 33m2 ! Avoir un vrai espace pour cuisiner aujourd'hui c'est important ! Ce T2 a été pensé pour ne pas perdre d'espace et avoir tout d'un grand. La cuisine avec ses éléments encastrés permet de profiter pleinement de la surface de plan de travail. Le petit retour de bar permet de prendre sous petit-déjeuner simplement. La cloison en claustra sépare visuellement la cuisine du salon sans couper la luminosité.
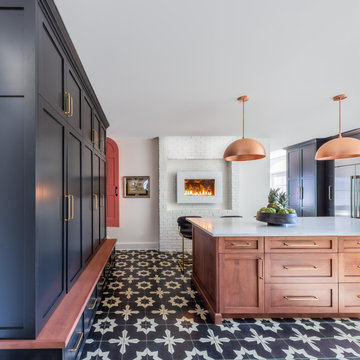
Black and white kitchen with copper and brass accents, black cabinets and walnut island, mixed materials, white brick wall, built in fireplace
Exemple d'une cuisine éclectique en U fermée et de taille moyenne avec un évier de ferme, un placard à porte shaker, des portes de placard noires, un plan de travail en quartz modifié, une crédence blanche, une crédence en céramique, un électroménager en acier inoxydable, carreaux de ciment au sol, îlot, un sol multicolore, un plan de travail blanc et un plafond en bois.
Exemple d'une cuisine éclectique en U fermée et de taille moyenne avec un évier de ferme, un placard à porte shaker, des portes de placard noires, un plan de travail en quartz modifié, une crédence blanche, une crédence en céramique, un électroménager en acier inoxydable, carreaux de ciment au sol, îlot, un sol multicolore, un plan de travail blanc et un plafond en bois.
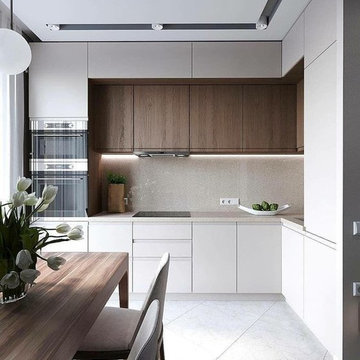
Aménagement d'une cuisine ouverte parallèle et encastrable moderne en bois clair de taille moyenne avec un évier posé, un placard à porte plane, une crédence blanche, une crédence en carreau de ciment, îlot, un sol gris, différents designs de plafond, un plan de travail en bois, carreaux de ciment au sol et un plan de travail gris.
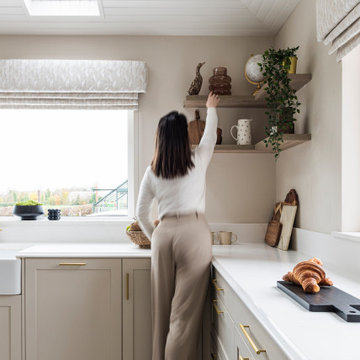
Contemporary kitchen design with greige shaker doors, styled with brass hexagon handles andwhite dekton countertop. Corner shelving in vintage oak and bespoke made roman blinds.
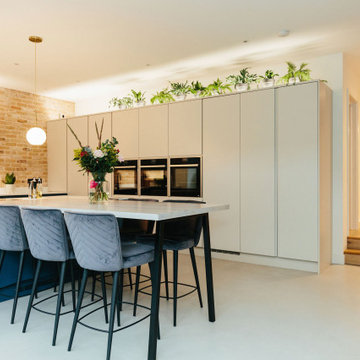
Tracy, one of our fabulous customers who last year undertook what can only be described as, a colossal home renovation!
With the help of her My Bespoke Room designer Milena, Tracy transformed her 1930's doer-upper into a truly jaw-dropping, modern family home. But don't take our word for it, see for yourself...
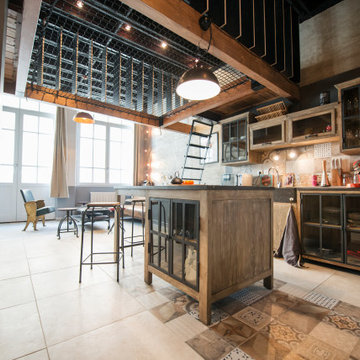
Idées déco pour une grande cuisine ouverte linéaire et encastrable industrielle en bois brun avec un évier encastré, un placard à porte vitrée, un plan de travail en granite, une crédence en carreau de ciment, carreaux de ciment au sol, îlot, plan de travail noir et poutres apparentes.

Love the beach? You can practically hear the ocean roar in this bright, open and airy coastal kitchen. The custom-made Rochon shaker wood cabinets in teal are the highlight of this space. The center island features a ton of storage as does the custom wall unit. The appliance are stainless steel and the large windows, skylights, and double sliding doors bring natural light to this happy space.
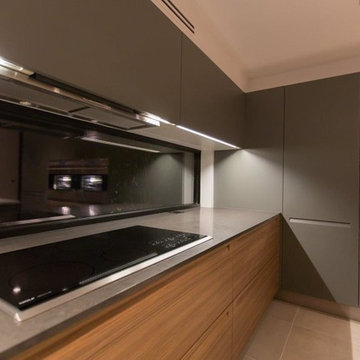
Inspiration pour une grande cuisine américaine linéaire et encastrable minimaliste avec un évier posé, un placard à porte plane, des portes de placard grises, un plan de travail en quartz modifié, une crédence en feuille de verre, carreaux de ciment au sol, îlot, un sol gris, un plan de travail blanc et un plafond voûté.
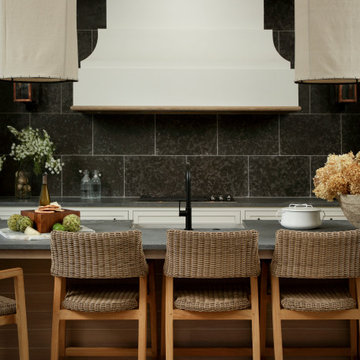
Kitchen as part of a great room cabana that opens to the pool and outdoor living and eating area.
Cette photo montre une très grande cuisine ouverte linéaire chic avec un évier de ferme, un placard à porte shaker, des portes de placard blanches, un plan de travail en béton, une crédence grise, une crédence en céramique, un électroménager en acier inoxydable, carreaux de ciment au sol, îlot, un sol beige, un plan de travail gris et poutres apparentes.
Cette photo montre une très grande cuisine ouverte linéaire chic avec un évier de ferme, un placard à porte shaker, des portes de placard blanches, un plan de travail en béton, une crédence grise, une crédence en céramique, un électroménager en acier inoxydable, carreaux de ciment au sol, îlot, un sol beige, un plan de travail gris et poutres apparentes.
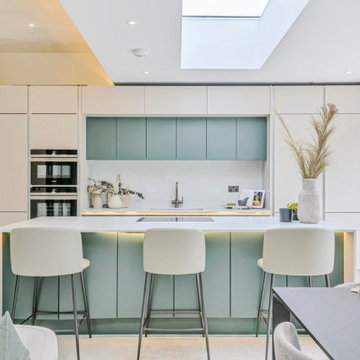
Symmetry and brightness were key to the developer of this large family home in Muswell Hill. Keeping the symmetrical aesthetic, when viewed from the dining and living spaces and ensuring the room remained bright and airy were the primary requirements to help attract potential buyers of this luxury development.
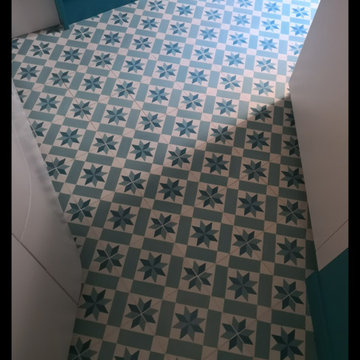
carreaux ciment
Aménagement d'une cuisine ouverte blanche et bois contemporaine en U de taille moyenne avec un évier 1 bac, un placard à porte affleurante, des portes de placard bleues, un plan de travail en bois, une crédence bleue, une crédence en bois, un électroménager en acier inoxydable, carreaux de ciment au sol, une péninsule, un sol bleu et plafond verrière.
Aménagement d'une cuisine ouverte blanche et bois contemporaine en U de taille moyenne avec un évier 1 bac, un placard à porte affleurante, des portes de placard bleues, un plan de travail en bois, une crédence bleue, une crédence en bois, un électroménager en acier inoxydable, carreaux de ciment au sol, une péninsule, un sol bleu et plafond verrière.
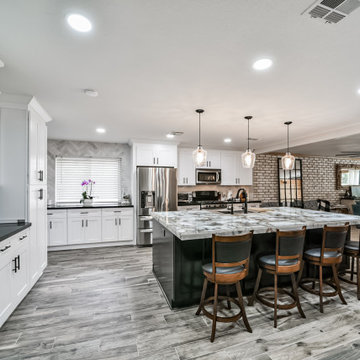
" The project involved removing a section of the load-bearing wall to open up the kitchen and adding a stylish island for additional functionality. We installed new countertops and cabinets, offering a wide range of elegant materials. A dedicated pantry area was also included to optimize storage. The end result was a beautiful and efficient kitchen that exceeded the homeowner's expectations.

Beautiful open space airy kitchen.
Inspiration pour une grande cuisine américaine linéaire design avec un évier 2 bacs, un placard à porte plane, des portes de placard blanches, un plan de travail en onyx, une crédence rouge, une crédence en feuille de verre, un électroménager noir, carreaux de ciment au sol, aucun îlot, un sol beige, un plan de travail blanc et poutres apparentes.
Inspiration pour une grande cuisine américaine linéaire design avec un évier 2 bacs, un placard à porte plane, des portes de placard blanches, un plan de travail en onyx, une crédence rouge, une crédence en feuille de verre, un électroménager noir, carreaux de ciment au sol, aucun îlot, un sol beige, un plan de travail blanc et poutres apparentes.
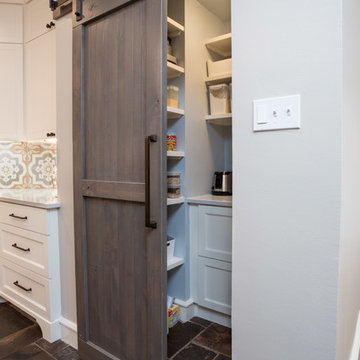
Cabinets and woodwork custom built by Texas Direct Cabinets LLC in conjunction with C Ron Inman Construction LLC general contracting.
Réalisation d'une grande arrière-cuisine champêtre en U avec un évier encastré, un placard à porte shaker, des portes de placard blanches, un plan de travail en quartz modifié, une crédence multicolore, une crédence en mosaïque, un électroménager en acier inoxydable, carreaux de ciment au sol, îlot, un plan de travail blanc et un plafond voûté.
Réalisation d'une grande arrière-cuisine champêtre en U avec un évier encastré, un placard à porte shaker, des portes de placard blanches, un plan de travail en quartz modifié, une crédence multicolore, une crédence en mosaïque, un électroménager en acier inoxydable, carreaux de ciment au sol, îlot, un plan de travail blanc et un plafond voûté.
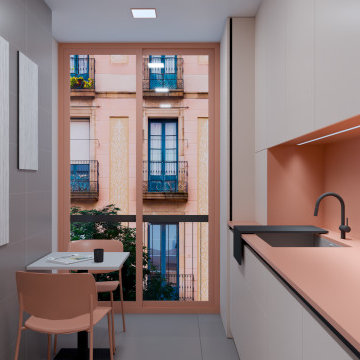
Exemple d'une cuisine moderne en L fermée et de taille moyenne avec un évier encastré, un placard à porte plane, des portes de placard blanches, un plan de travail en stéatite, une crédence rose, une crédence en quartz modifié, un électroménager en acier inoxydable, carreaux de ciment au sol, aucun îlot, un sol gris, un plan de travail rose et un plafond décaissé.
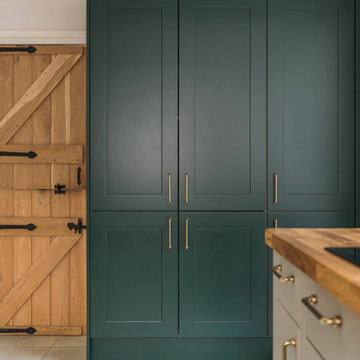
Our client envisioned an inviting, open plan area that effortlessly blends the beauty of contemporary design with the charm of a country-style kitchen. They wanted a central hub, a sociable cooking and seating area, where the whole family could gather, share stories, and create lasting memories.
For this exceptional project, we utilised the finest craftsmanship and chose Masterclass furniture in Hunter Green and Farringdon Grey. The combination brings a harmonious blend of sophistication and rustic allure to the kitchen space.
To complement the furniture and enhance its elegance, we selected solid oak worktops, with the oak’s warm tones and natural grains offering a classic aesthetic while providing durability and functionality for everyday use.
We installed top-of-the-line Neff appliances to ensure that cooking and meal preparations are an absolute joy. The seamless integration of modern technology enhances the efficiency of the kitchen, making it a pleasure to work in.
Our client's happiness is the ultimate measure of our success. We are thrilled to share that our efforts have left our client beaming with satisfaction. After completing the kitchen project, we were honoured to be trusted with another project, installing a utility/boot room for the client.
In the client's own words:
"After 18 months, I now have the most fabulous kitchen/dining/family space and a utility/boot room. It was a long journey as I was having an extension built and some internal walls removed, and I chose to have the fitting done in two stages, wanting the same fitters for both jobs. But it's been worth the wait. Catherine's design skills helped me visualise from the architect's plans what each space would look like, making the best use of storage space and worktops. The kitchen fitters had an incredible eye for detail, and everything was finished to a very high standard. Was it an easy journey? To be honest, no, as we were working through Brexit and Covid, but The Kitchen Store worked well with my builders and always communicated with me in a timely fashion regarding any delays. The Kitchen Store also came on site to check progress and the quality of finish. I love my new space and am excited to be hosting a big family Christmas this year."
We are immensely proud to have been part of this wonderful journey, and we look forward to crafting more extraordinary spaces for our valued clients. If you're ready to make your kitchen dreams a reality, contact our friendly team today.

Idée de décoration pour une grande cuisine ouverte marine en L et bois clair avec un placard à porte plane, plan de travail en marbre, une crédence grise, un électroménager en acier inoxydable, carreaux de ciment au sol, îlot, un sol beige, un plan de travail gris et un plafond à caissons.
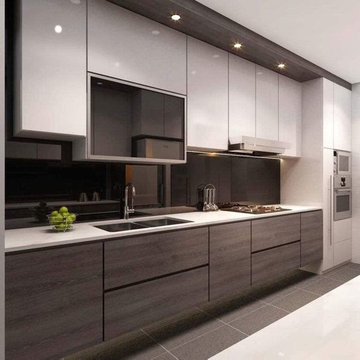
Idée de décoration pour une cuisine ouverte parallèle et encastrable minimaliste en bois clair de taille moyenne avec un évier posé, un placard à porte plane, un plan de travail en bois, une crédence blanche, une crédence en carreau de ciment, carreaux de ciment au sol, îlot, un sol gris, un plan de travail gris et différents designs de plafond.
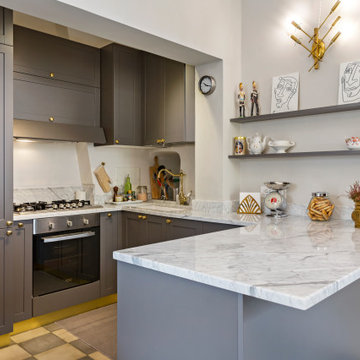
Exemple d'une petite cuisine américaine chic en U avec un évier encastré, des portes de placard grises, un électroménager en acier inoxydable, une péninsule, un sol gris, un plan de travail gris, un placard avec porte à panneau encastré, plan de travail en marbre, une crédence grise, une crédence en marbre, carreaux de ciment au sol et un plafond voûté.

Cette image montre une cuisine américaine linéaire et beige et blanche méditerranéenne en bois clair de taille moyenne avec carreaux de ciment au sol, îlot, un sol vert, poutres apparentes et fenêtre au-dessus de l'évier.
Idées déco de cuisines avec carreaux de ciment au sol et différents designs de plafond
3