Idées déco de cuisines avec carreaux de ciment au sol et une péninsule
Trier par :
Budget
Trier par:Populaires du jour
81 - 100 sur 909 photos
1 sur 3
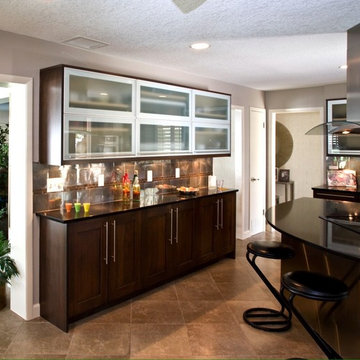
Idée de décoration pour une grande cuisine américaine design en L et bois foncé avec un évier encastré, un placard à porte shaker, une crédence multicolore, une crédence en carreau de verre, un électroménager en acier inoxydable, carreaux de ciment au sol, une péninsule, un plan de travail en surface solide et un sol marron.
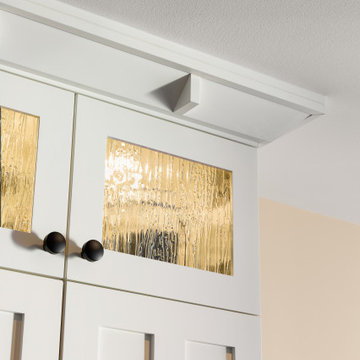
Detail of custom woodwork and decorative glass.
Cette photo montre une cuisine américaine parallèle craftsman avec un évier encastré, un placard avec porte à panneau encastré, des portes de placards vertess, un plan de travail en quartz, une crédence orange, un électroménager en acier inoxydable, carreaux de ciment au sol, une péninsule, un sol gris et plan de travail noir.
Cette photo montre une cuisine américaine parallèle craftsman avec un évier encastré, un placard avec porte à panneau encastré, des portes de placards vertess, un plan de travail en quartz, une crédence orange, un électroménager en acier inoxydable, carreaux de ciment au sol, une péninsule, un sol gris et plan de travail noir.
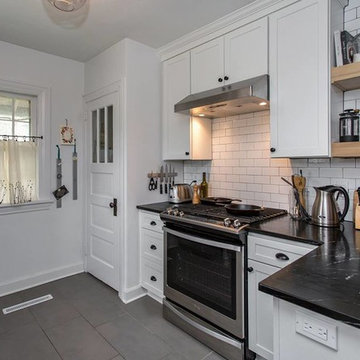
Exemple d'une petite cuisine américaine chic en U avec un évier de ferme, un placard à porte shaker, des portes de placard blanches, un plan de travail en surface solide, une crédence blanche, une crédence en carrelage métro, un électroménager en acier inoxydable, carreaux de ciment au sol, une péninsule et un sol gris.
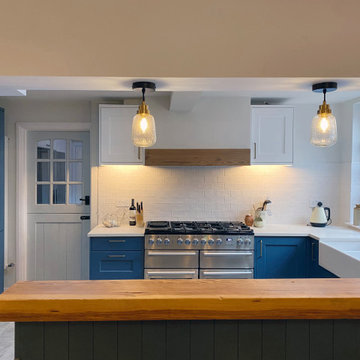
A dark, tired, old kitchen transformed into a bright, practical and inviting space.
This client showed me a picture of a blue kitchen at the start of our journey, that was the blue she loved and wanted and we based everything around that very blue.
We completely changed the layout of this kitchen. Adding a peninsular/bar where people can sit at while the other person is cooking and ideal for quick breakfast. The bar joins the two areas together: on one side the fire place with a sofa in front, on the other side the kitchen and enormous larder unit.
We cut up an old beam from a barn and used it on the fire place, extractor fan, bar and opening towards the dining room. We matched the built in cabinets from the left and designed some matching cupboards on the right. We added 2 skylights to let the light flow in the kitchen. And we added a concrete tile floor with a little blue pattern in.
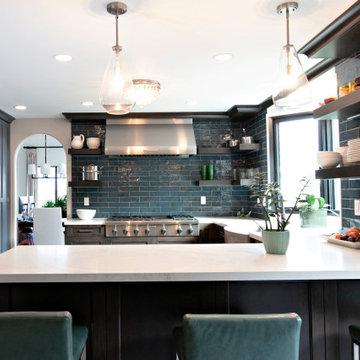
A U Shaped kitchen gets a modern twist with patterned floor tiles, heritage blue cabinetry, elongated burnt blue backsplash tiles and polished off with classic dark wood cabinets with white quartz countertops. Omitting the upper wall cabinets, the blue tile wraps the space, and dark wood floating shelves provide storage and pops of color and contrast. A walk in pantry is disguised with doors that look like cabinetry that surrounds the fridge. A big bay window brings in lots of light and animates the cement tile design underfoot.
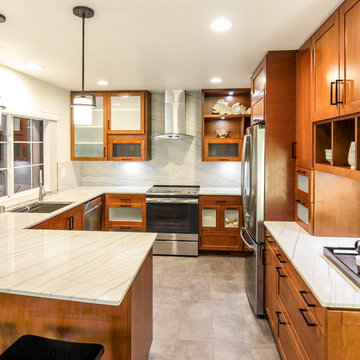
Exemple d'une cuisine américaine moderne en U et bois brun de taille moyenne avec un évier 1 bac, un placard avec porte à panneau encastré, un plan de travail en quartz, une crédence blanche, une crédence en dalle de pierre, un électroménager en acier inoxydable, carreaux de ciment au sol, une péninsule, un sol gris et un plan de travail blanc.
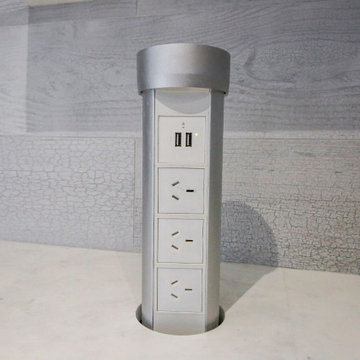
Classy meets beach with this stunning blue and white kitchen. We made all outward visible cabinets in a sticking royal blue, whilst the internal cabinets are white to match the benchtop and floating shelves. This sophisticated look is finished with stainless steel appliances and handles, a roller door appliance cabinet, hidden pop up in-benchtop PowerPoint with wireless charging top and matching benchtop insert.
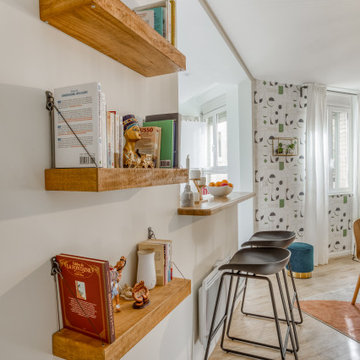
Idées déco pour une cuisine ouverte romantique en U de taille moyenne avec un évier encastré, un placard à porte affleurante, des portes de placard blanches, un plan de travail en bois, une crédence blanche, une crédence en céramique, un électroménager en acier inoxydable, carreaux de ciment au sol, une péninsule, un sol gris et un plan de travail beige.

Located in an 1890 Wells Fargo stable and warehouse in the Hamilton Park historic district, this intervention focused on creating a personal, comfortable home in an unusually tall loft space. The living room features 45’ high ceilings. The mezzanine level was conceived as a porous, space-making element that allowed pockets of closed storage, open display, and living space to emerge from pushing and pulling the floor plane.
The newly cantilevered mezzanine breaks up the immense height of the loft and creates a new TV nook and work space. An updated master suite and kitchen streamline the core functions of this loft while the addition of a new window adds much needed daylight to the space. Photo by Nick Glimenakis.
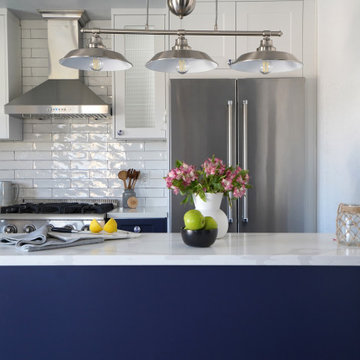
One more beach house kitchen done ⚓️ Beautiful marine details ? We used glossy subway tiles and silver lighting pendants which offer a timeless look for the kitchen. Job done by @dymbuildersgroupinc #annadesignla #3dannadesignla #kitchenremodel #constractionlandscape #designla #remodeling #landscape #bathroomremodeling #interiordesign #landscapedesign #houzz #built.com #luxuryinteriors
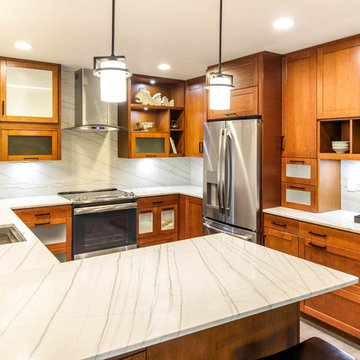
Idées déco pour une cuisine américaine moderne en U et bois brun de taille moyenne avec un évier 1 bac, un placard avec porte à panneau encastré, un plan de travail en quartz, une crédence blanche, une crédence en dalle de pierre, un électroménager en acier inoxydable, carreaux de ciment au sol, une péninsule, un sol gris et un plan de travail blanc.
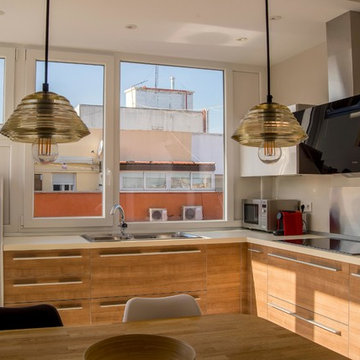
Fotografo Empresas
Cette photo montre une petite cuisine ouverte encastrable scandinave en L et bois clair avec un évier 1 bac, un placard à porte plane, un plan de travail en stratifié, une crédence blanche, une crédence en céramique, carreaux de ciment au sol, une péninsule, un sol gris et un plan de travail blanc.
Cette photo montre une petite cuisine ouverte encastrable scandinave en L et bois clair avec un évier 1 bac, un placard à porte plane, un plan de travail en stratifié, une crédence blanche, une crédence en céramique, carreaux de ciment au sol, une péninsule, un sol gris et un plan de travail blanc.
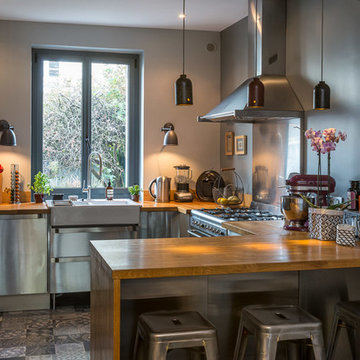
Jean Philippe Caulliez
Aménagement d'une cuisine américaine éclectique en U et inox de taille moyenne avec une péninsule, un évier intégré, carreaux de ciment au sol et un sol gris.
Aménagement d'une cuisine américaine éclectique en U et inox de taille moyenne avec une péninsule, un évier intégré, carreaux de ciment au sol et un sol gris.
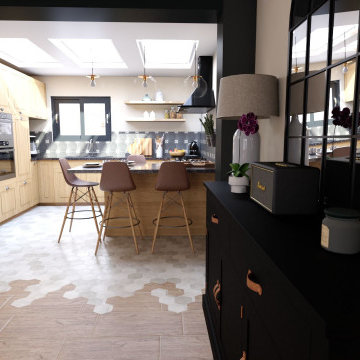
Afin de ne pas couper le sol avec une barre de seuil, nous avons choisi de faire un calpinage, afin de mélanger les sols.
Idée de décoration pour une cuisine ouverte encastrable en L et bois clair de taille moyenne avec un évier encastré, un placard à porte affleurante, un plan de travail en granite, une crédence noire, une crédence en carreau de ciment, carreaux de ciment au sol, une péninsule, un sol blanc et plan de travail noir.
Idée de décoration pour une cuisine ouverte encastrable en L et bois clair de taille moyenne avec un évier encastré, un placard à porte affleurante, un plan de travail en granite, une crédence noire, une crédence en carreau de ciment, carreaux de ciment au sol, une péninsule, un sol blanc et plan de travail noir.
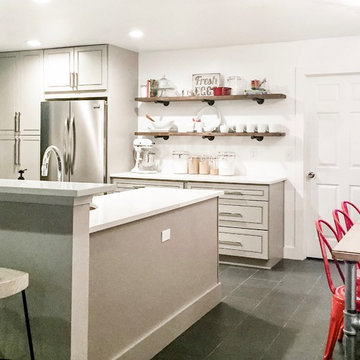
Industrial Modern Kitchen with pops of red that are custom to this family's style! Open shelves were a must in this kitchen design allowing a farmhouse feel to be accessoried each season!
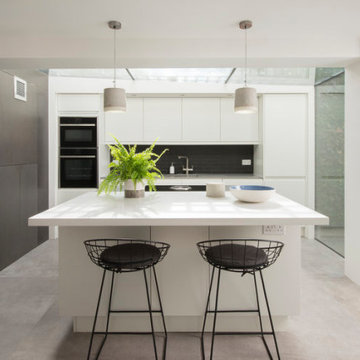
Cette image montre une grande cuisine ouverte linéaire design avec un évier encastré, un placard à porte plane, des portes de placard blanches, un plan de travail en stratifié, une crédence noire, une crédence en carrelage métro, un électroménager noir, carreaux de ciment au sol, une péninsule, un sol gris et un plan de travail blanc.
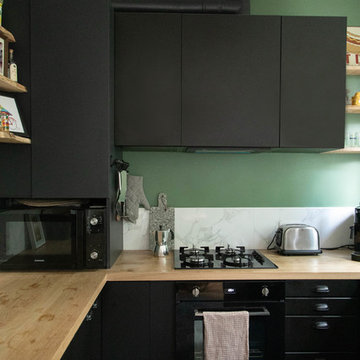
Nous avons rénové cet appartement à Pantin pour un homme célibataire. Toutes les tendances fortes de l'année sont présentes dans ce projet : une chambre bleue avec verrière industrielle, une salle de bain black & white à carrelage blanc et robinetterie chromée noire et une cuisine élégante aux teintes vertes.
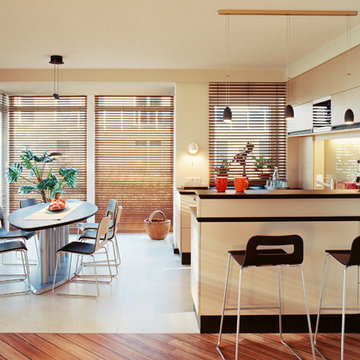
Idées déco pour une cuisine ouverte contemporaine en U de taille moyenne avec un plan de travail en bois, une péninsule, un placard à porte plane, des portes de placard beiges, une crédence beige, une crédence en feuille de verre, un évier posé, un électroménager en acier inoxydable, carreaux de ciment au sol et un sol beige.
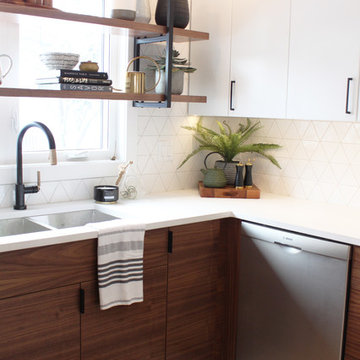
This mid century modern haven features beautiful floor to ceiling windows and a gorgeous backyard view of a park. However the kitchen needed a serious face lift and a small Ensuite was in need of a functional review. New cabinetry, floor to ceiling geometric tile and the addition of an Ensuite shower, this space is now mathematician approved!
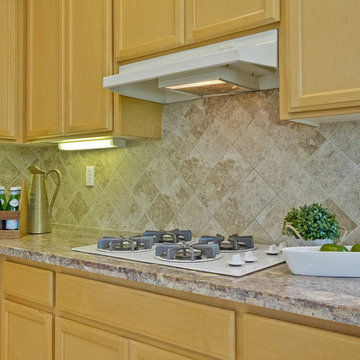
Réalisation d'une cuisine américaine tradition en L et bois clair avec un évier encastré, un placard avec porte à panneau surélevé, un plan de travail en granite, une crédence beige, une crédence en dalle de pierre, un électroménager en acier inoxydable, carreaux de ciment au sol, une péninsule et un sol beige.
Idées déco de cuisines avec carreaux de ciment au sol et une péninsule
5