Idées déco de cuisines avec carreaux de ciment au sol et une péninsule
Trier par :
Budget
Trier par:Populaires du jour
101 - 120 sur 909 photos
1 sur 3
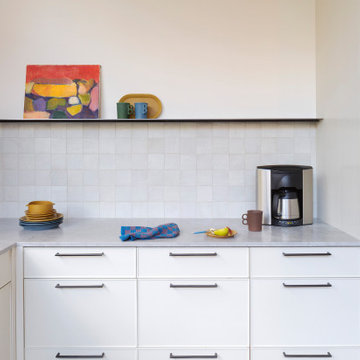
Our overall design concept for the renovation of this space was to optimize the functional space for a family of five and accentuate the existing window. In the renovation, we eliminated a huge centrally located kitchen island which acted as an obstacle to the feeling of the space and focused on creating an elegant and balanced plan promoting movement, simplicity and precisely executed details. We held strong to having the kitchen cabinets, wherever possible, float off the floor to give the subtle impression of lightness avoiding a bottom heavy look. The cabinets were painted a pale tinted green to reduce the empty effect of light flooding a white kitchen leaving a softness and complementing the gray tiles.
To integrate the existing dining room with the kitchen, we simply added some classic dining chairs and a dynamic light fixture, juxtaposing the geometry of the boxy kitchen with organic curves and triangular lights to balance the clean design with an inviting warmth.
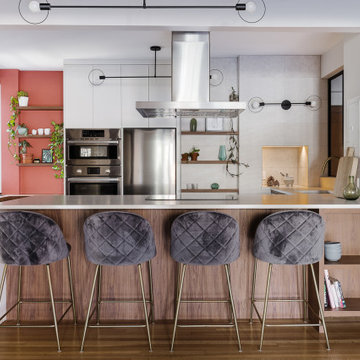
Cuisine au style éclectique, à la fois élégante et exotique.
Un punch a été donné avec le mur terracota qui vient mettre en avant le cache radiateur en noyer
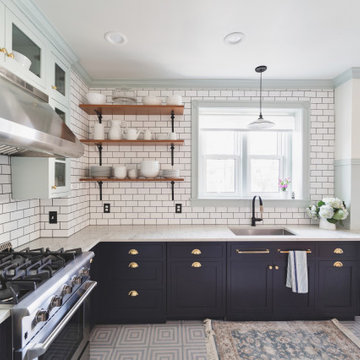
Sean chose the Ivanhoe® Sinclair Porcelain Pendant for the kitchen and adjoining space near the laundry room. He customized these handcrafted, porcelain enamel pendants with 12″ shades, a White finish, and Black sockets. He also added 40-watt spiral Edison light bulbs for a soft glow.
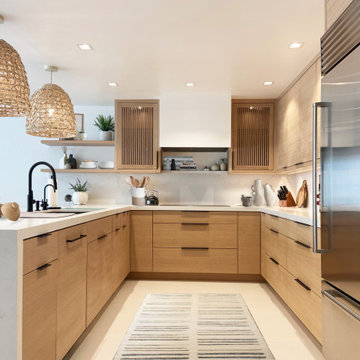
Aménagement d'une cuisine ouverte contemporaine en U et bois clair de taille moyenne avec un évier encastré, un placard avec porte à panneau encastré, un plan de travail en quartz modifié, une crédence blanche, une crédence en quartz modifié, un électroménager en acier inoxydable, carreaux de ciment au sol, une péninsule, un sol blanc et un plan de travail blanc.
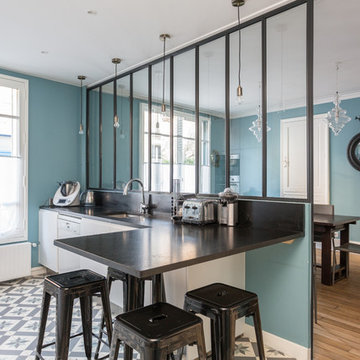
Une maison de ville comme on les aime : généreuse et conviviale. Elle étonne le visiteur par sa force de caractère, vite adoucie par quelques touches de pastel qui ponctuent l’espace. Le parquet a été entièrement restauré et certaines portions de type versaillais ont retrouvé leur éclat d’antan. Des rangements malins se logent ici et là tandis que le carrelage graphique des salles d’eau garantit un réveil revigorant.

This holistic project involved the design of a completely new space layout, as well as searching for perfect materials, furniture, decorations and tableware to match the already existing elements of the house.
The key challenge concerning this project was to improve the layout, which was not functional and proportional.
Balance on the interior between contemporary and retro was the key to achieve the effect of a coherent and welcoming space.
Passionate about vintage, the client possessed a vast selection of old trinkets and furniture.
The main focus of the project was how to include the sideboard,(from the 1850’s) which belonged to the client’s grandmother, and how to place harmoniously within the aerial space. To create this harmony, the tones represented on the sideboard’s vitrine were used as the colour mood for the house.
The sideboard was placed in the central part of the space in order to be visible from the hall, kitchen, dining room and living room.
The kitchen fittings are aligned with the worktop and top part of the chest of drawers.
Green-grey glazing colour is a common element of all of the living spaces.
In the the living room, the stage feeling is given by it’s main actor, the grand piano and the cabinets of curiosities, which were rearranged around it to create that effect.
A neutral background consisting of the combination of soft walls and
minimalist furniture in order to exhibit retro elements of the interior.
Long live the vintage!
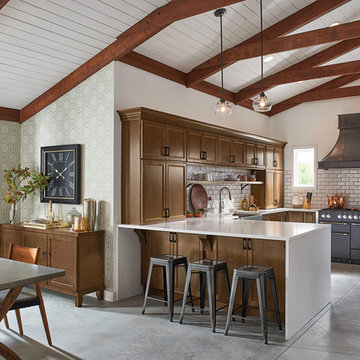
Idées déco pour une grande cuisine américaine classique en U et bois foncé avec un évier de ferme, un placard avec porte à panneau encastré, un plan de travail en quartz modifié, une crédence blanche, une crédence en carrelage métro, un électroménager en acier inoxydable, carreaux de ciment au sol et une péninsule.
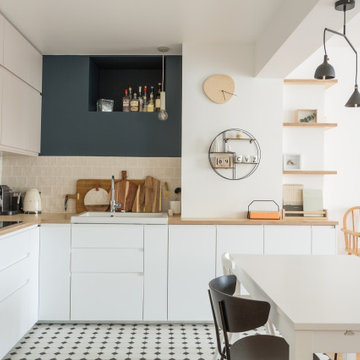
Les chambres de toute la famille ont été pensées pour être le plus ludiques possible. En quête de bien-être, les propriétaire souhaitaient créer un nid propice au repos et conserver une palette de matériaux naturels et des couleurs douces. Un défi relevé avec brio !
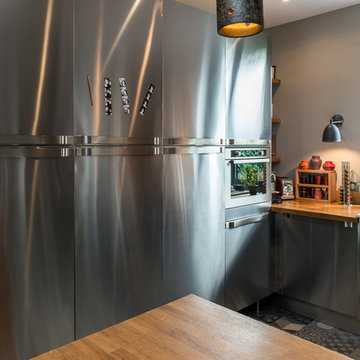
Jean Philippe Caulliez
Aménagement d'une cuisine américaine moderne en U et inox de taille moyenne avec un évier intégré, carreaux de ciment au sol, une péninsule et un sol gris.
Aménagement d'une cuisine américaine moderne en U et inox de taille moyenne avec un évier intégré, carreaux de ciment au sol, une péninsule et un sol gris.
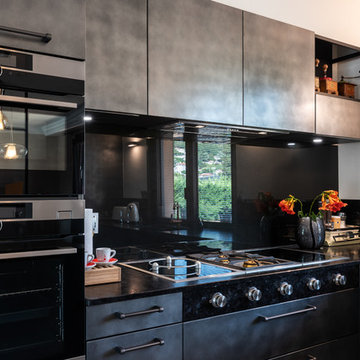
Lotfi Dakhli
Exemple d'une cuisine ouverte moderne en L de taille moyenne avec un évier de ferme, des portes de placard noires, un plan de travail en granite, une crédence noire, une crédence miroir, un électroménager en acier inoxydable, carreaux de ciment au sol, une péninsule, un sol gris et plan de travail noir.
Exemple d'une cuisine ouverte moderne en L de taille moyenne avec un évier de ferme, des portes de placard noires, un plan de travail en granite, une crédence noire, une crédence miroir, un électroménager en acier inoxydable, carreaux de ciment au sol, une péninsule, un sol gris et plan de travail noir.
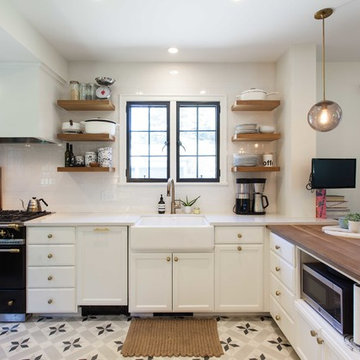
Idée de décoration pour une cuisine américaine encastrable minimaliste en L de taille moyenne avec un évier de ferme, un placard avec porte à panneau encastré, des portes de placard noires, un plan de travail en bois, carreaux de ciment au sol et une péninsule.
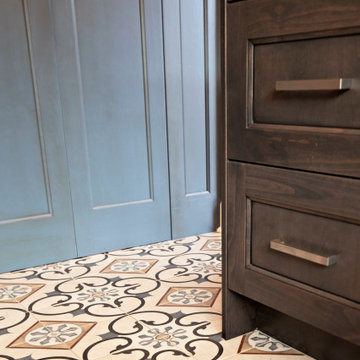
A U Shaped kitchen gets a modern twist with patterned floor tiles, heritage blue cabinetry, elongated burnt blue backsplash tiles and polished off with classic dark wood cabinets with white quartz countertops. Omitting the upper wall cabinets, the blue tile wraps the space, and dark wood floating shelves provide storage and pops of color and contrast. A walk in pantry is disguised with doors that look like cabinetry that surrounds the fridge. A big bay window brings in lots of light and animates the cement tile design underfoot.
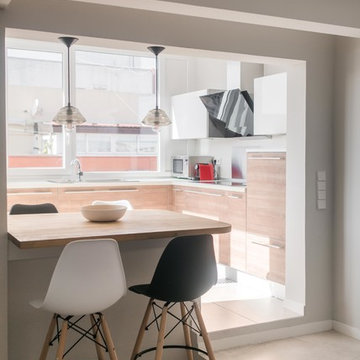
Fotografo Empresas
Idées déco pour une petite cuisine ouverte encastrable scandinave en L et bois clair avec un évier 1 bac, un placard à porte plane, un plan de travail en stratifié, une crédence blanche, une crédence en céramique, carreaux de ciment au sol, une péninsule, un sol gris et un plan de travail blanc.
Idées déco pour une petite cuisine ouverte encastrable scandinave en L et bois clair avec un évier 1 bac, un placard à porte plane, un plan de travail en stratifié, une crédence blanche, une crédence en céramique, carreaux de ciment au sol, une péninsule, un sol gris et un plan de travail blanc.
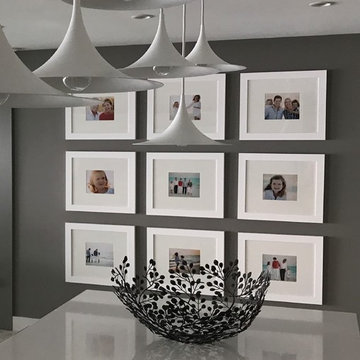
Exemple d'une cuisine moderne en U fermée et de taille moyenne avec un évier de ferme, un placard à porte plane, des portes de placard grises, une crédence beige, une crédence en céramique, un électroménager en acier inoxydable, une péninsule, carreaux de ciment au sol, un sol gris et un plan de travail en quartz modifié.
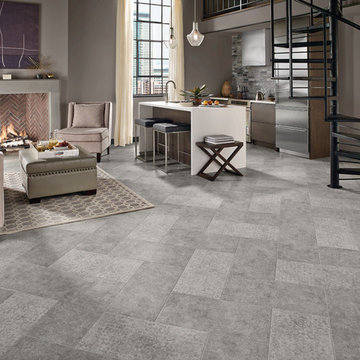
Idée de décoration pour une cuisine ouverte linéaire design en bois foncé de taille moyenne avec un placard à porte plane, un plan de travail en quartz modifié, une crédence grise, une crédence en carrelage de pierre, un électroménager en acier inoxydable, carreaux de ciment au sol, une péninsule, un sol gris et un plan de travail gris.
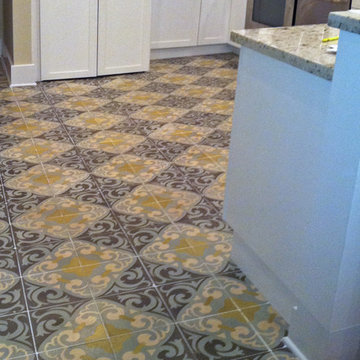
A classic white kitchen with a Spanish inspired encaustic cement tile floor from Villa Lagoon Tile.
Exemple d'une cuisine chic fermée et de taille moyenne avec des portes de placard blanches, un plan de travail en granite, un électroménager en acier inoxydable, un placard avec porte à panneau encastré, une crédence grise, une crédence en céramique, carreaux de ciment au sol, une péninsule et un sol multicolore.
Exemple d'une cuisine chic fermée et de taille moyenne avec des portes de placard blanches, un plan de travail en granite, un électroménager en acier inoxydable, un placard avec porte à panneau encastré, une crédence grise, une crédence en céramique, carreaux de ciment au sol, une péninsule et un sol multicolore.
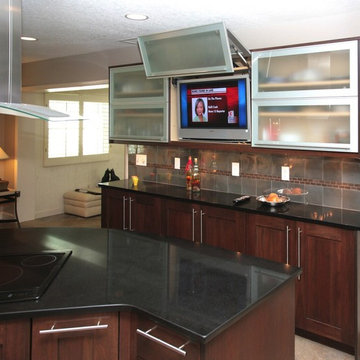
Idées déco pour une grande cuisine américaine contemporaine en L et bois foncé avec un évier encastré, un placard à porte shaker, une crédence multicolore, une crédence en carreau de verre, un électroménager en acier inoxydable, carreaux de ciment au sol, une péninsule, un plan de travail en surface solide et un sol marron.
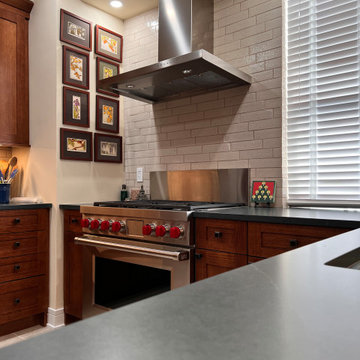
This kitchen and butler's pantry designed by Andersonville Kitchen and Bath includes: Dura Supreme Custom Bria Cabinetry for the kitchen in Craftsman door style with 5 piece drawer fronts, stain color Mission on a quarter sawn oak wood species. The butler's pantry featured in this project showcase the same door style and stain color in an inset style. Countertops are Silestone quartz in Charcoal Soapstone with a suede finish.
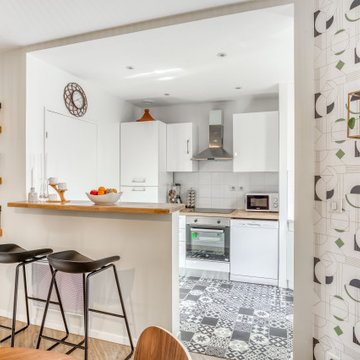
Inspiration pour une cuisine ouverte style shabby chic en U de taille moyenne avec un évier encastré, un placard à porte affleurante, des portes de placard blanches, un plan de travail en bois, une crédence blanche, une crédence en céramique, un électroménager en acier inoxydable, carreaux de ciment au sol, une péninsule, un sol gris et un plan de travail beige.
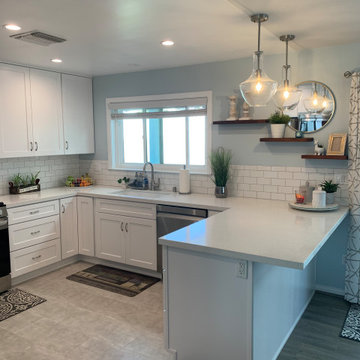
White Shaker cabinets with subway tile backsplash, Peninsula, free standing hood, pendants lights above the peninsula and 4'' LED lights.
Exemple d'une cuisine américaine éclectique en U de taille moyenne avec un évier encastré, un placard à porte shaker, des portes de placard blanches, un plan de travail en quartz, une crédence blanche, une crédence en carrelage métro, un électroménager en acier inoxydable, carreaux de ciment au sol, une péninsule, un sol gris et un plan de travail blanc.
Exemple d'une cuisine américaine éclectique en U de taille moyenne avec un évier encastré, un placard à porte shaker, des portes de placard blanches, un plan de travail en quartz, une crédence blanche, une crédence en carrelage métro, un électroménager en acier inoxydable, carreaux de ciment au sol, une péninsule, un sol gris et un plan de travail blanc.
Idées déco de cuisines avec carreaux de ciment au sol et une péninsule
6