Idées déco de cuisines avec des portes de placard beiges et un plan de travail en quartz modifié
Trier par :
Budget
Trier par:Populaires du jour
41 - 60 sur 9 011 photos
1 sur 3
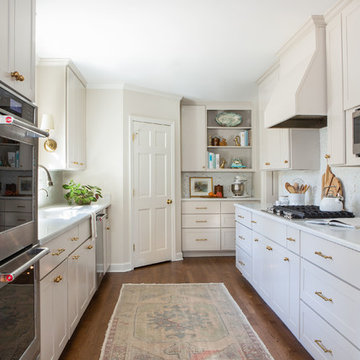
kitchen remodel with neutral cabinet color, marble backsplash, quartz countertops, brass hardware, and vintage rug. Photography by Selavie Photography.
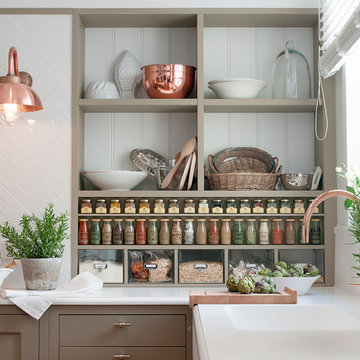
Inspiration pour une cuisine américaine traditionnelle avec un évier intégré, des portes de placard beiges, un plan de travail en quartz modifié, une crédence blanche, une crédence en céramique, un électroménager en acier inoxydable, parquet clair, îlot et un sol marron.

Aménagement d'une cuisine rétro en U de taille moyenne avec un évier encastré, un placard à porte shaker, des portes de placard beiges, un plan de travail en quartz modifié, une crédence blanche, une crédence en céramique, un électroménager en acier inoxydable, un sol en calcaire, îlot et un sol beige.
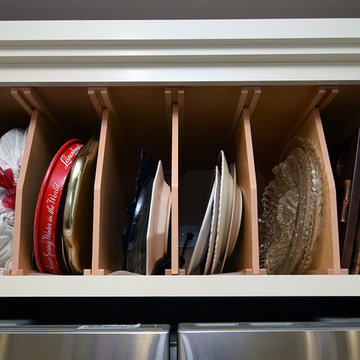
Inspiration pour une arrière-cuisine traditionnelle en L de taille moyenne avec un évier de ferme, un placard à porte shaker, des portes de placard beiges, un plan de travail en quartz modifié, une crédence multicolore, une crédence en carrelage de pierre, un électroménager en acier inoxydable, un sol en bois brun et îlot.
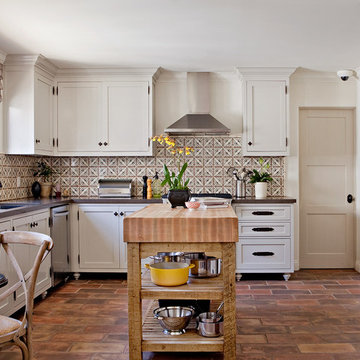
Aménagement d'une cuisine classique en L avec un plan de travail en quartz modifié, îlot, un évier encastré, un placard à porte shaker, des portes de placard beiges, une crédence multicolore, un électroménager en acier inoxydable, tomettes au sol et fenêtre au-dessus de l'évier.
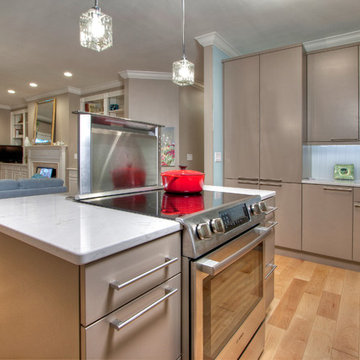
The kitchen side of the island has a Bosch slide-in electric range with a retractable Viking rear downdraft and a Bosch oven. The crystal pendant lights from Otto, The flat-panel cabinets are Brookhaven by Wood-Mode and are made of MDF with a Latte finish.
Photo by Toby Weiss
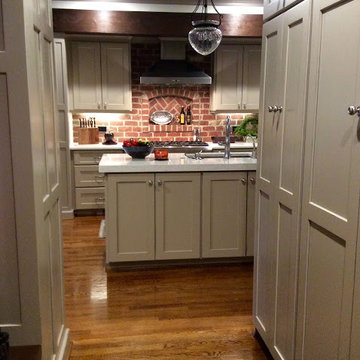
Idées déco pour une cuisine américaine parallèle classique de taille moyenne avec un évier encastré, un placard à porte shaker, des portes de placard beiges, un plan de travail en quartz modifié, une crédence rouge, une crédence en brique, un électroménager en acier inoxydable, parquet foncé et îlot.
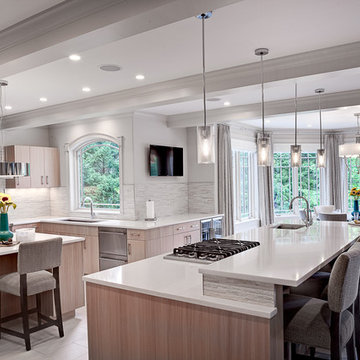
The challenge with this project was to transform a very traditional house into something more modern and suited to the lifestyle of a young couple just starting a new family. We achieved this by lightening the overall color palette with soft grays and neutrals. Then we replaced the traditional dark colored wood and tile flooring with lighter wide plank hardwood and stone floors. Next we redesigned the kitchen into a more workable open plan and used top of the line professional level appliances and light pigmented oil stained oak cabinetry. Finally we painted the heavily carved stained wood moldings and library and den cabinetry with a fresh coat of soft pale light reflecting gloss paint.
Photographer: James Koch
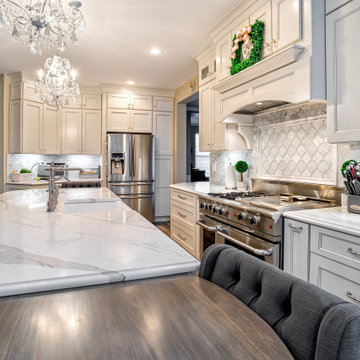
Ed Sossich and Main Line Kitchen Design owner Paul McAlary have worked together at many different showrooms over 20 plus years. Ed refers to the pair as Batman and Robin although who is who is up for debate. Bringing Ed on to check and expedite all of Main Line Kitchen Design’s orders has kept mistakes and delays at our expanding company to a minimum.
Ed, (Batman or Robin), your guess, can be found checking our company’s orders and designing his customer’s kitchens in our new Upper Darby office on City Line Avenue. Ed is quick with a joke although his yellow legal pad is no joking matter for our designers. Ed makes the trains run on time at Main Line Kitchen Design.
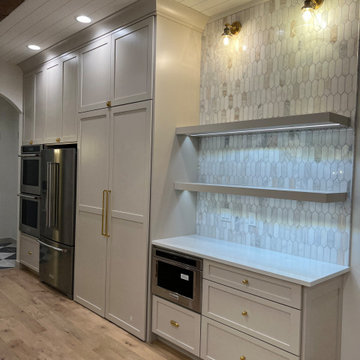
A large walnut island anchors the kitchen. Marbel picket tile on the backsplash, reaching to the ceiling behind the range and open shelving draws the eye up to the ship lap ceiling and rustic wood beams. Brass touches give class and warmth to this stunning kitchen
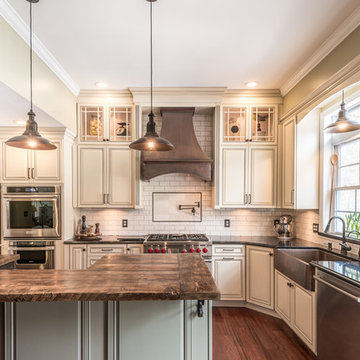
This French Country inspired kitchen, designed by Curtis Lumber Company, features an island with a reclaimed wood countertop and hammered copper sinks. The cabinets are Merillat Masterpiece in the Bentley door style, the perimeter in Biscotti with Cocoa Glaze while the island is Sage with a Cocoa Glaze. The quartz countertop is by Cambria in Durham with an Ogee Edge on the perimeter. Barn doors conceal a large pantry and the laundry center is hidden behind double doors. The kitchen incorporates in-cabinet storage solutions, a baking station, stacked glass cabinets, an apron front sink, and gorgeous touches in the faucets, hardware and lighting to bring this unique look all together. Photos property of Curtis Lumber Company.

Inspiration pour une cuisine ouverte nordique en U de taille moyenne avec un évier encastré, un placard à porte plane, des portes de placard beiges, un plan de travail en quartz modifié, une crédence beige, une crédence en pierre calcaire, un électroménager noir, sol en stratifié, une péninsule, un sol marron et un plan de travail beige.
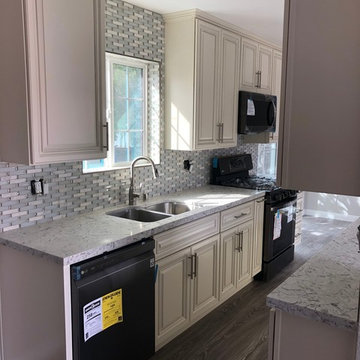
Cette photo montre une petite cuisine ouverte linéaire tendance avec un évier 2 bacs, un placard avec porte à panneau surélevé, des portes de placard beiges, un plan de travail en quartz modifié, une crédence grise, un électroménager en acier inoxydable, parquet foncé, une péninsule, un sol marron et un plan de travail gris.
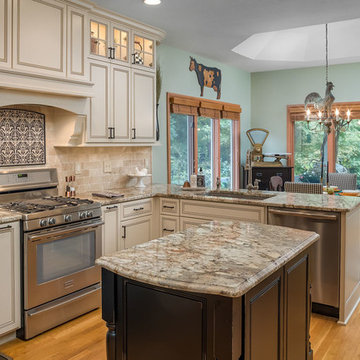
Exemple d'une grande cuisine américaine chic en U avec un évier encastré, un placard à porte affleurante, des portes de placard beiges, un plan de travail en quartz modifié, une crédence beige, une crédence en travertin, un électroménager en acier inoxydable, parquet clair, îlot, un sol marron et un plan de travail beige.
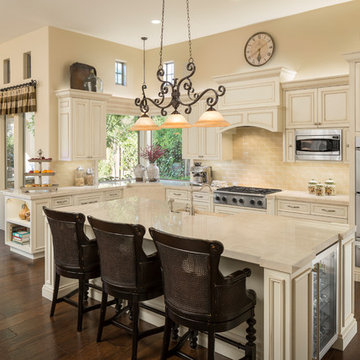
Idée de décoration pour une cuisine américaine tradition en L de taille moyenne avec un placard avec porte à panneau encastré, des portes de placard beiges, une crédence beige, une crédence en carrelage métro, un électroménager en acier inoxydable, parquet foncé, îlot, un sol marron, un plan de travail beige, un évier de ferme et un plan de travail en quartz modifié.
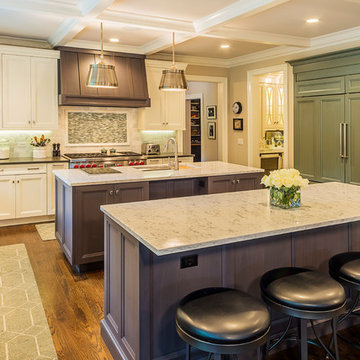
Double island kitchen with 2 sinks, custom cabinetry and hood. Brass light fixtures. Transitional/farmhouse kitchen.
Cette image montre une très grande cuisine ouverte traditionnelle en L avec un évier encastré, un placard à porte shaker, des portes de placard beiges, un plan de travail en quartz modifié, une crédence blanche, une crédence en carrelage métro, un électroménager en acier inoxydable, parquet foncé, 2 îlots et un sol marron.
Cette image montre une très grande cuisine ouverte traditionnelle en L avec un évier encastré, un placard à porte shaker, des portes de placard beiges, un plan de travail en quartz modifié, une crédence blanche, une crédence en carrelage métro, un électroménager en acier inoxydable, parquet foncé, 2 îlots et un sol marron.
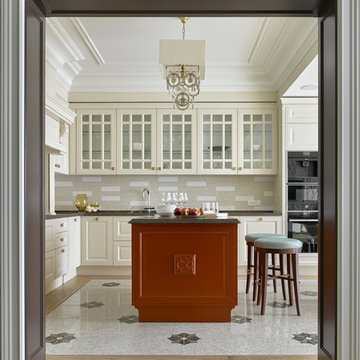
Дизайнер - Маргарита Мельникова. Фотограф - Сергей Ананьев.
Idée de décoration pour une grande cuisine ouverte tradition en L avec des portes de placard beiges, un plan de travail en quartz modifié, une crédence beige, une crédence en céramique, un électroménager noir, un sol en carrelage de porcelaine, îlot, un sol beige et un placard à porte vitrée.
Idée de décoration pour une grande cuisine ouverte tradition en L avec des portes de placard beiges, un plan de travail en quartz modifié, une crédence beige, une crédence en céramique, un électroménager noir, un sol en carrelage de porcelaine, îlot, un sol beige et un placard à porte vitrée.
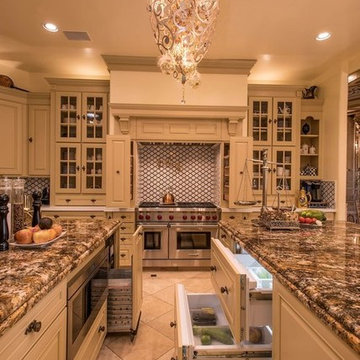
Idée de décoration pour une grande cuisine victorienne en U fermée avec un placard avec porte à panneau surélevé, des portes de placard beiges, un plan de travail en quartz modifié, une crédence blanche, une crédence en céramique, un sol en travertin, 2 îlots et un sol beige.
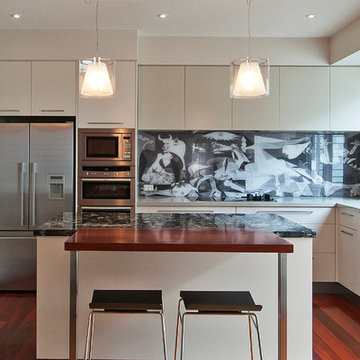
Design by Key Piece
http://keypiece.com.au
info@keypiece.com.au
Adrienne Bizzarri Photography
http://adriennebizzarri.photomerchant.net/
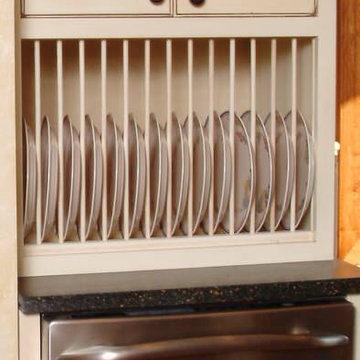
Traditional custom cabinets painted. Artisan glass doors, undercounter lighting, gourmet stainless steel appliances with Silestone Quartz countertops. Built up dishwasher for ease of use. Drawer storage below.
Photo: Cole Photography
Idées déco de cuisines avec des portes de placard beiges et un plan de travail en quartz modifié
3