Idées déco de cuisines avec des portes de placard beiges et un plan de travail en quartz modifié
Trier par :
Budget
Trier par:Populaires du jour
101 - 120 sur 9 011 photos
1 sur 3
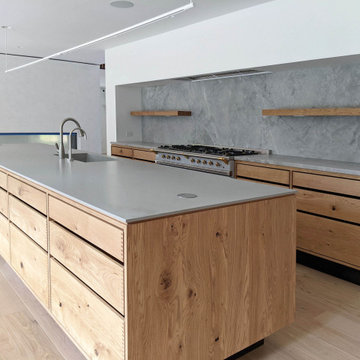
Réalisation d'une très grande cuisine ouverte linéaire nordique avec un placard à porte plane, des portes de placard beiges, un plan de travail en quartz modifié, une crédence bleue, une crédence en marbre, un électroménager en acier inoxydable, îlot et un plan de travail gris.
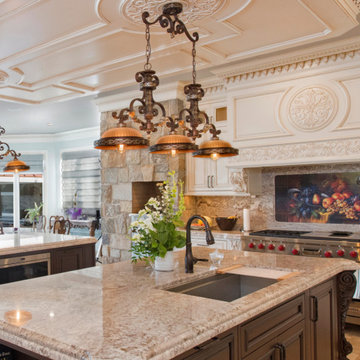
With a primary focus on harnessing the stunning view out towards the Hudson river, our client wanted to use tones and stains that would be highlighted through natural light. As a result, the pairing of light tones of white and blue helped create this sense of continuity that we were searching for. As well as the incorporation of two central islands, the choice in materiality helped create a strong sense of contrast.
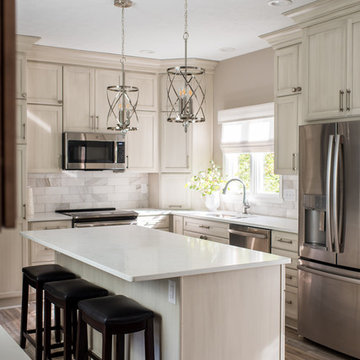
Our clients have lived in this suburban custom home for 25 years. It was built in the early 90s. They love the home and location. It’s their forever home. We were hired to reimagine the space, design, specify, and manage the project renovation and trades. We designed the entry, kitchen, and family room, and it took us eight weeks to complete the project.
Project completed by Wendy Langston's Everything Home interior design firm, which serves Carmel, Zionsville, Fishers, Westfield, Noblesville, and Indianapolis.
For more about Everything Home, click here: https://everythinghomedesigns.com/
To learn more about this project, click here:
https://everythinghomedesigns.com/portfolio/90s-home-renovation/
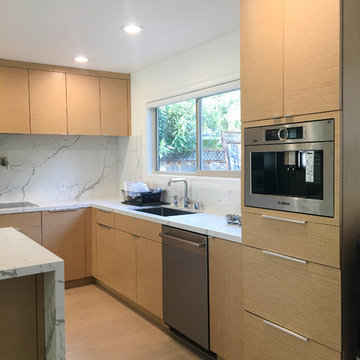
Cabinetry: Sollera Fine Cabinets
Countertop: Quartz
Réalisation d'une grande cuisine ouverte minimaliste en L avec un évier encastré, un placard à porte plane, des portes de placard beiges, un plan de travail en quartz modifié, une crédence blanche, une crédence en dalle de pierre, un électroménager en acier inoxydable, parquet clair, îlot, un sol beige et un plan de travail blanc.
Réalisation d'une grande cuisine ouverte minimaliste en L avec un évier encastré, un placard à porte plane, des portes de placard beiges, un plan de travail en quartz modifié, une crédence blanche, une crédence en dalle de pierre, un électroménager en acier inoxydable, parquet clair, îlot, un sol beige et un plan de travail blanc.
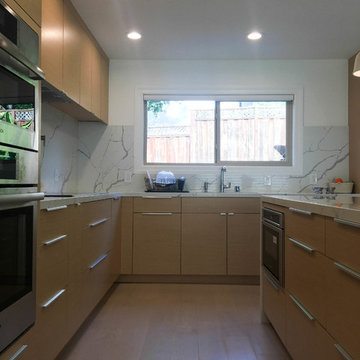
Cabinetry: Sollera Fine Cabinets
Countertop: Quartz
Idées déco pour une grande cuisine ouverte moderne en L avec un évier encastré, un placard à porte plane, des portes de placard beiges, un plan de travail en quartz modifié, une crédence blanche, une crédence en dalle de pierre, un électroménager en acier inoxydable, parquet clair, îlot, un sol beige et un plan de travail blanc.
Idées déco pour une grande cuisine ouverte moderne en L avec un évier encastré, un placard à porte plane, des portes de placard beiges, un plan de travail en quartz modifié, une crédence blanche, une crédence en dalle de pierre, un électroménager en acier inoxydable, parquet clair, îlot, un sol beige et un plan de travail blanc.

Aménagement d'une petite cuisine ouverte parallèle et encastrable contemporaine avec un évier encastré, un placard à porte plane, des portes de placard beiges, un plan de travail en quartz modifié, une crédence marron, une crédence en pierre calcaire, sol en stratifié, aucun îlot et un sol marron.
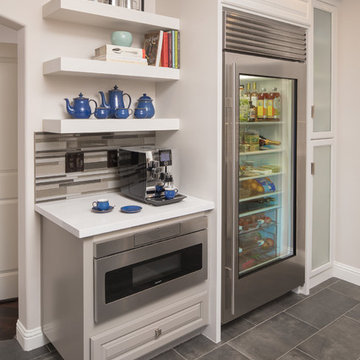
The finishing touch was the addition of the transparent single-panel refrigerator and espresso corner.
Réalisation d'une grande cuisine américaine parallèle design avec un évier posé, un placard avec porte à panneau surélevé, des portes de placard beiges, un plan de travail en quartz modifié, une crédence multicolore, une crédence en carreau de verre, un électroménager en acier inoxydable, un sol en carrelage de céramique, îlot et un sol gris.
Réalisation d'une grande cuisine américaine parallèle design avec un évier posé, un placard avec porte à panneau surélevé, des portes de placard beiges, un plan de travail en quartz modifié, une crédence multicolore, une crédence en carreau de verre, un électroménager en acier inoxydable, un sol en carrelage de céramique, îlot et un sol gris.

A large pullout out pantry (Blum Space Tower) provides a huge amount of storage in this kitchen. Blum Space Towers can be made to any width up to 1200mm. Each unit comprises of 5 soft close drawers which can also be spaced in a way that suits your requirements.
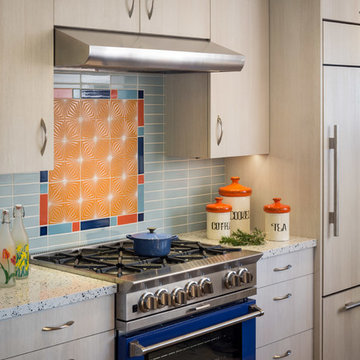
Scott Hargis
Exemple d'une cuisine rétro en U fermée et de taille moyenne avec un évier de ferme, un placard à porte plane, des portes de placard beiges, un plan de travail en quartz modifié, une crédence multicolore, une crédence en céramique, un électroménager de couleur, un sol en carrelage de porcelaine et une péninsule.
Exemple d'une cuisine rétro en U fermée et de taille moyenne avec un évier de ferme, un placard à porte plane, des portes de placard beiges, un plan de travail en quartz modifié, une crédence multicolore, une crédence en céramique, un électroménager de couleur, un sol en carrelage de porcelaine et une péninsule.
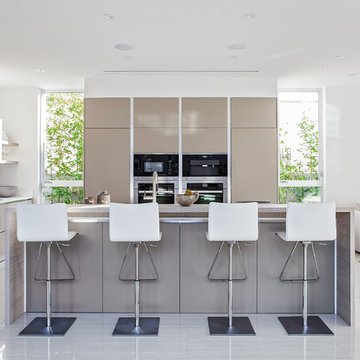
Katya Grozovskaya
Réalisation d'une petite cuisine ouverte minimaliste en L avec un placard à porte plane, des portes de placard beiges, un plan de travail en quartz modifié, une crédence blanche, un électroménager en acier inoxydable, un sol en carrelage de porcelaine et îlot.
Réalisation d'une petite cuisine ouverte minimaliste en L avec un placard à porte plane, des portes de placard beiges, un plan de travail en quartz modifié, une crédence blanche, un électroménager en acier inoxydable, un sol en carrelage de porcelaine et îlot.
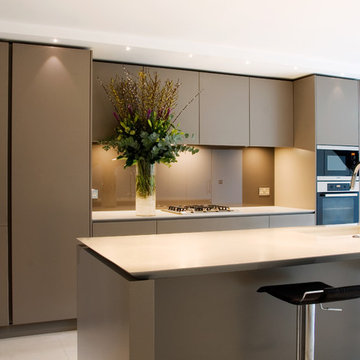
Shark is an elegant handleless kitchen which captures the essence of minimalism. This open plan kitchen features fine mitred edges of the worktops and the cabinetry creates the illusion of a floating worksurface, which seems to rise and flow with a lightness of touch. Beveled edges on doors and drawer fronts allow for optimum storage. Drawers and cabinets can be opened with ease without detracting from the seamless look. Perfectly thought through and precision finished.
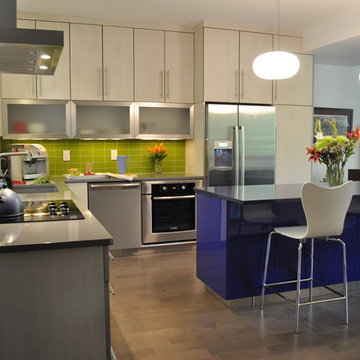
High function for an avid cook, storage, durability and enough beauty to be sitting in the living room. High gloss foil sets the deep blue island apart as in inviting place to hang out.
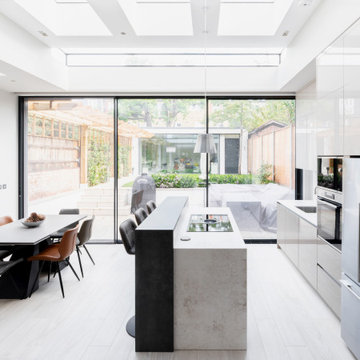
Cette image montre une grande cuisine ouverte parallèle et grise et blanche design avec un évier intégré, un placard à porte plane, des portes de placard beiges, un plan de travail en quartz modifié, une crédence blanche, une crédence en dalle de pierre, un électroménager en acier inoxydable, parquet clair, îlot, un sol gris et un plan de travail blanc.

We created an exquisite kitchen that would be any chef's dream with a coffee beverage bar and large walk in pantry where there was no pantry before. This specular home has vaulted ceiling in the family room and now that we have removed all the walls surround the kitchen you will be able to advantage of the amazing mountain views. The central island completes the kitchen space beautifully, adding seating for friends and family to join the chef, plus more countertop space, sink and under counter storage, leaving no detail overlooked. The perimeter of the kitchen has leathered granite countertops and Stone backsplashes create such a unique look and bring a level of warmth to a kitchen. The Material Mix really brings the natural elements together in this home remodel.
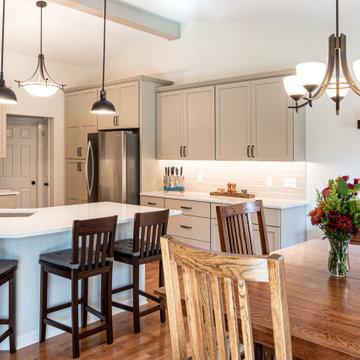
A modern kitchen remodel that incorporates that craftsmanship of the home. By flattening out the breakfast bar it opened up and brought the the two spaces together.
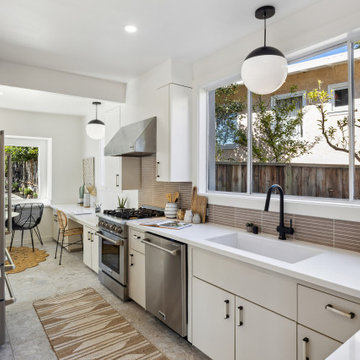
Located in one of the Bay Area's finest neighborhoods and perched in the sky, this stately home is bathed in sunlight and offers vistas of magnificent palm trees. The grand foyer welcomes guests, or casually enter off the laundry/mud room. New contemporary touches balance well with charming original details. The 2.5 bathrooms have all been refreshed. The updated kitchen - with its large picture window to the backyard - is refined and chic. And with a built-in home office area, the kitchen is also functional. Fresh paint and furnishings throughout the home complete the updates.
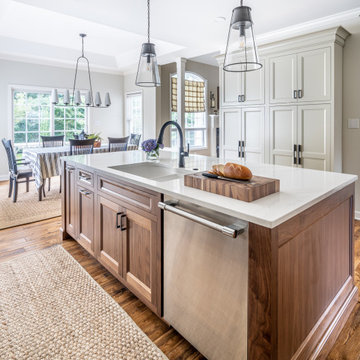
Aménagement d'une cuisine américaine parallèle classique de taille moyenne avec un évier encastré, un placard à porte plane, des portes de placard beiges, un plan de travail en quartz modifié, une crédence blanche, une crédence en feuille de verre, un électroménager en acier inoxydable, un sol en bois brun, îlot, un sol marron et un plan de travail blanc.
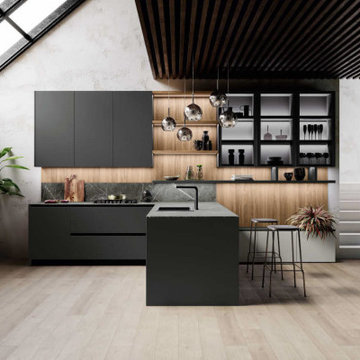
The peninsula is in matt lacquered Grigio Antracite and the worktop is in gres Charming amber th. 1,2 cm. Sideboards are in Noce Naturale wood bilaminate with a matt lacquered Verde Bosco back panel in contrast.
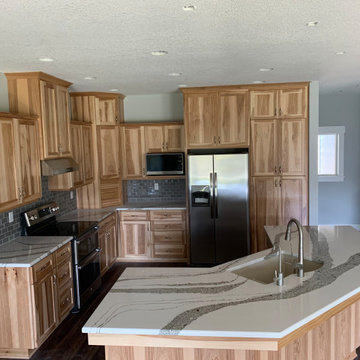
Cambria Luxury Series Quartz (3cm) Annicca Slab was fabricated and install for a Kitchen and bathroom countertops. Polished Under-mount sink cut out, 1/4 top round edge detail, grey glass tile install as well.

A large induction cooktop was located to a new peninsula with a hood located in the ceiling so as not to obstruct the view.
Exemple d'une arrière-cuisine encastrable moderne de taille moyenne avec un évier encastré, un placard à porte plane, des portes de placard beiges, un plan de travail en quartz modifié, une crédence orange, une crédence en feuille de verre, un sol en carrelage de porcelaine, une péninsule, un sol gris et plan de travail noir.
Exemple d'une arrière-cuisine encastrable moderne de taille moyenne avec un évier encastré, un placard à porte plane, des portes de placard beiges, un plan de travail en quartz modifié, une crédence orange, une crédence en feuille de verre, un sol en carrelage de porcelaine, une péninsule, un sol gris et plan de travail noir.
Idées déco de cuisines avec des portes de placard beiges et un plan de travail en quartz modifié
6