Idées déco de cuisines avec des portes de placard beiges et un plan de travail gris
Trier par :
Budget
Trier par:Populaires du jour
121 - 140 sur 2 320 photos
1 sur 3
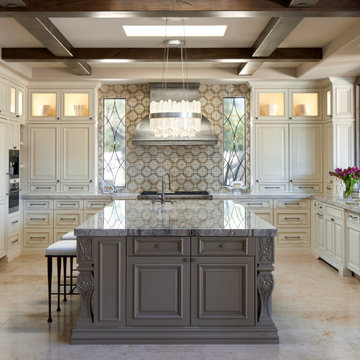
Idée de décoration pour une très grande cuisine encastrable tradition en U avec un évier encastré, un placard avec porte à panneau surélevé, des portes de placard beiges, une crédence multicolore, un sol en carrelage de porcelaine, îlot, un sol beige, un plan de travail gris et un plafond à caissons.
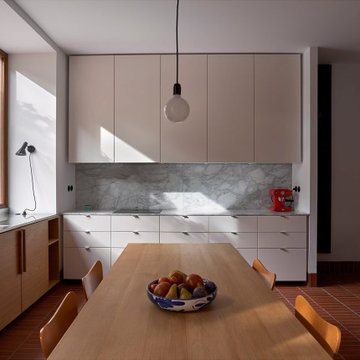
Idée de décoration pour une cuisine américaine méditerranéenne en L avec un évier encastré, un placard à porte plane, des portes de placard beiges, une crédence grise, aucun îlot, un sol rouge et un plan de travail gris.
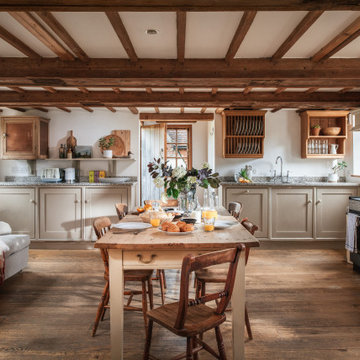
Réalisation d'une grande cuisine américaine champêtre avec un évier posé, un placard avec porte à panneau encastré, des portes de placard beiges, un plan de travail en granite, un électroménager noir, un sol en bois brun, îlot, un sol marron, un plan de travail gris et poutres apparentes.
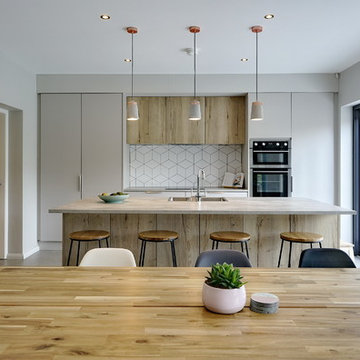
This contemporary, family friendly space is open plan including a dining area, and lounge with wood burning stove.
The footprint is compact, however this kitchen boasts lots of storage within the tall cabinets, and also a very efficiently used island.
The homeowner opted for a matte cashmere door, and a feature reclaimed oak door.
The concrete effect worktop is actually a high-quality laminate that adds depth to the otherwise simple design.
A double larder houses not only the ambient food, but also items that typically sit out on worktops such as the kettle and toaster. The homeowners are able to simply close the door to conceal any mess!
Jim Heal- Collings & Heal Photography
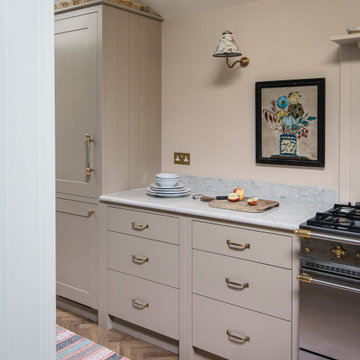
The second project for Edit 58's Lisa Mehydene, this time in London. The requirement was one long run and no wall cupboards, giving a completely open canvas above the worktops.
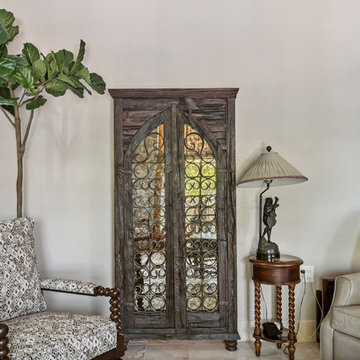
Beautiful Spanish Farmhouse kitchen remodel by designer Larissa Hicks.
Exemple d'une grande cuisine ouverte méditerranéenne en U avec un évier de ferme, un placard avec porte à panneau encastré, des portes de placard beiges, un plan de travail en granite, une crédence blanche, une crédence en céramique, un électroménager en acier inoxydable, un sol en carrelage de céramique, îlot, un sol beige et un plan de travail gris.
Exemple d'une grande cuisine ouverte méditerranéenne en U avec un évier de ferme, un placard avec porte à panneau encastré, des portes de placard beiges, un plan de travail en granite, une crédence blanche, une crédence en céramique, un électroménager en acier inoxydable, un sol en carrelage de céramique, îlot, un sol beige et un plan de travail gris.
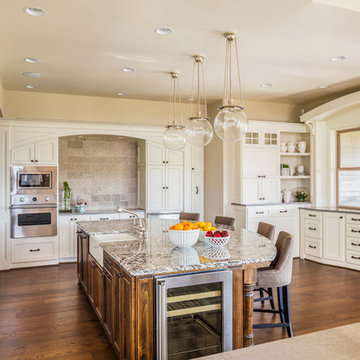
A beautiful kitchen building of traditional meets farmhouse design, creating a space that is warm, gorgeous, and full of life.
Idées déco pour une cuisine classique en U fermée avec un évier de ferme, un placard avec porte à panneau encastré, des portes de placard beiges, une crédence grise, un électroménager en acier inoxydable, parquet foncé, îlot, un sol marron et un plan de travail gris.
Idées déco pour une cuisine classique en U fermée avec un évier de ferme, un placard avec porte à panneau encastré, des portes de placard beiges, une crédence grise, un électroménager en acier inoxydable, parquet foncé, îlot, un sol marron et un plan de travail gris.
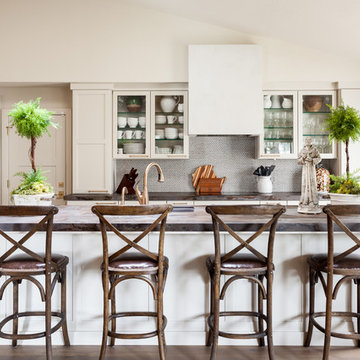
Aménagement d'une cuisine ouverte classique en L de taille moyenne avec un évier encastré, un plan de travail en surface solide, une crédence grise, une crédence en céramique, un électroménager noir, îlot, un plan de travail gris, un placard à porte vitrée, des portes de placard beiges, un sol en bois brun et un sol beige.
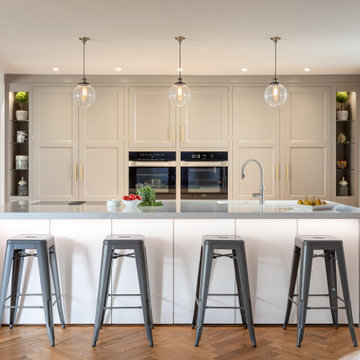
Working with our clients to understand how they imagined using the new space, our designer created a minimalist layout that worked with (rather than dominating) the open-plan nature of the room.
A combination of SieMatic and Rencraft cabinetry was suggested, with the statement SieMatic island providing the desired nod to a modern aesthetic while the more traditional elements of the Rencraft cabinetry (the oak interiors and the bevelled door detail) helped to gently blend this style with the history and heritage of the property as a whole.
The large (3 metre) island houses both the Miele hob and extractor and the duo integrated sink with Quooker to create a linear workspace. The sink has been moulded with the worktop to further enhance the clean lines and simple, uncluttered style.
A dual-purpose, double-door butler’s pantry provides additional workspace for appliance storage (neatly stowed behind closed doors when not being utilised) alongside solid oak spice racks and pull out drawers.
The kitchen itself is further served by a walk-in pantry and a separate laundry / boot room (both also designed and made by Rencraft) with oak seating, shoe storage and two double door wardrobes. The ideal place for the family dog to put his paws up after a long walk in the woods.
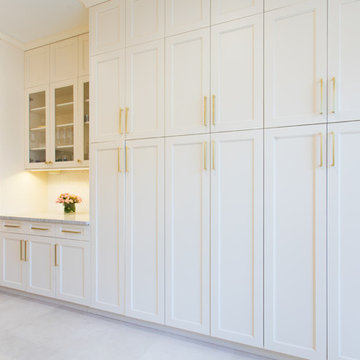
Cette image montre une grande cuisine américaine parallèle design avec un évier encastré, un placard avec porte à panneau encastré, un plan de travail en quartz modifié, un électroménager en acier inoxydable, îlot, des portes de placard beiges, une crédence blanche, une crédence en carreau de porcelaine, un sol en travertin, un sol beige et un plan de travail gris.

www.GenevaCabinet.com -
This kitchen designed by Joyce A. Zuelke features Plato Woodwork, Inc. cabinetry with the Coventry raised panel full overlay door. The perimeter has a painted finish in Sunlight with a heavy brushed brown glaze. The generous island is done in Country Walnut and shows off a beautiful Grothouse wood countertop.
#PlatoWoodwork Cabinetry
Bella Tile and Stone - Lake Geneva Backsplash,
S. Photography/ Shanna Wolf Photography
Lowell Custom Homes Builder
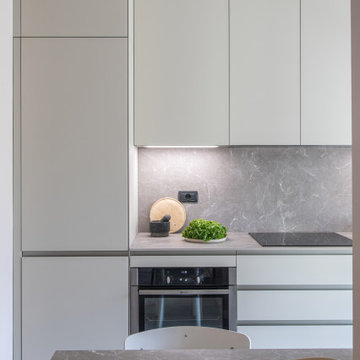
Composizione lineare con pensili e colonne a tutta altezza. Zona tavolo nella stessa finitura del piano lavoro, spazio funzionale per consumare i pasti o per le preparazioni di cibi. Piani e schienale paraspruzzi in hpl effetto pietra botticino.

The Scandi influence remains strong in interior design and often means choosing paler colour palettes and blonde, raw or lightly stained woods. As bespoke specialists we can create everything from pure, hand painted or gloss white kitchens to subtle tone-on-tone effects… and in any material desired.
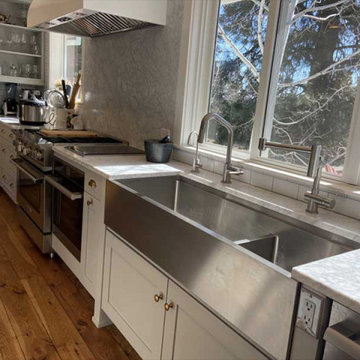
Our 50" workstation sink with built in ledge for cutting boards and other accessories. This large, double bowl sink can do double duty as a party prep and serving station. Double faucets allow two people to work at the sink together and keep one side of the sink usable if the other is occupied with accessories.
One pull out faucet and one extendable for hands-free pot-filling.
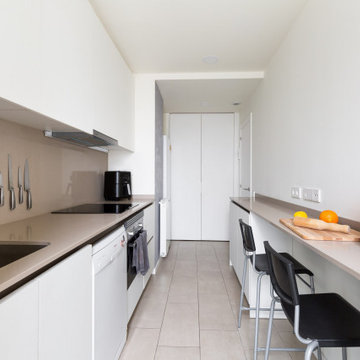
Cocina galera con almacenaje superior e inferior y zona de desayuno
Cette photo montre une arrière-cuisine parallèle moderne de taille moyenne avec un évier encastré, un placard à porte plane, des portes de placard beiges, un plan de travail en quartz modifié, une crédence grise, une crédence en quartz modifié, un électroménager noir, un sol en carrelage de porcelaine, une péninsule, un sol beige et un plan de travail gris.
Cette photo montre une arrière-cuisine parallèle moderne de taille moyenne avec un évier encastré, un placard à porte plane, des portes de placard beiges, un plan de travail en quartz modifié, une crédence grise, une crédence en quartz modifié, un électroménager noir, un sol en carrelage de porcelaine, une péninsule, un sol beige et un plan de travail gris.
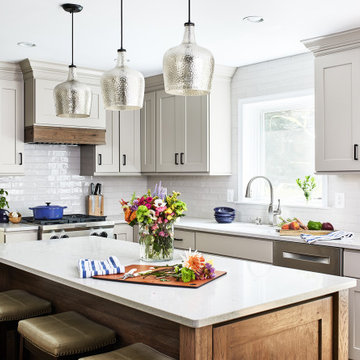
Director of Project Development April Case Underwood
https://www.houzz.com/pro/awood21/april-case-underwood
Designer Elena Eskandari
https://www.houzz.com/pro/eeskandari/elena-eskandari-case-design-remodeling-inc
Photography by Stacy Zarin Goldberg

Proyecto realizado por Meritxell Ribé - The Room Studio
Construcción: The Room Work
Fotografías: Mauricio Fuertes
Idées déco pour une cuisine ouverte encastrable méditerranéenne en L de taille moyenne avec un placard avec porte à panneau surélevé, des portes de placard beiges, un plan de travail en calcaire, un sol en carrelage de céramique, îlot, un sol multicolore, un plan de travail gris et un évier intégré.
Idées déco pour une cuisine ouverte encastrable méditerranéenne en L de taille moyenne avec un placard avec porte à panneau surélevé, des portes de placard beiges, un plan de travail en calcaire, un sol en carrelage de céramique, îlot, un sol multicolore, un plan de travail gris et un évier intégré.

Aménagement d'une cuisine classique en L avec un évier encastré, un placard à porte shaker, des portes de placard beiges, une crédence grise, une crédence en dalle de pierre, îlot, un sol noir, un plan de travail gris et poutres apparentes.
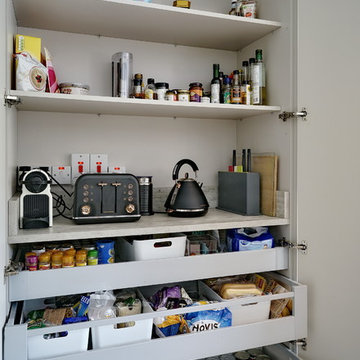
This contemporary, family friendly space is open plan including a dining area, and lounge with wood burning stove.
The footprint is compact, however this kitchen boasts lots of storage within the tall cabinets, and also a very efficiently used island.
The homeowner opted for a matte cashmere door, and a feature reclaimed oak door.
The concrete effect worktop is actually a high-quality laminate that adds depth to the otherwise simple design.
A double larder houses not only the ambient food, but also items that typically sit out on worktops such as the kettle and toaster. The homeowners are able to simply close the door to conceal any mess!
Jim Heal- Collings & Heal Photography
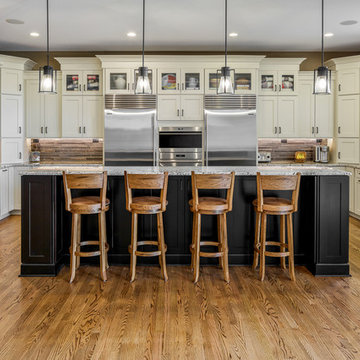
Idée de décoration pour une cuisine tradition en U avec un évier encastré, un placard à porte shaker, des portes de placard beiges, une crédence grise, une crédence en carreau briquette, un électroménager en acier inoxydable, un sol en bois brun, îlot, un plan de travail gris et fenêtre au-dessus de l'évier.
Idées déco de cuisines avec des portes de placard beiges et un plan de travail gris
7