Idées déco de cuisines avec des portes de placard beiges et un plan de travail gris
Trier par :
Budget
Trier par:Populaires du jour
141 - 160 sur 2 320 photos
1 sur 3

The second project for Edit 58's Lisa Mehydene, this time in London. The requirement was one long run and no wall cupboards, giving a completely open canvas above the worktops.
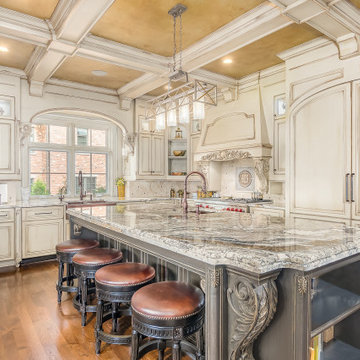
Idées déco pour une cuisine encastrable en U avec un évier de ferme, un placard avec porte à panneau surélevé, des portes de placard beiges, parquet foncé, îlot, un sol marron, un plan de travail gris et un plafond à caissons.
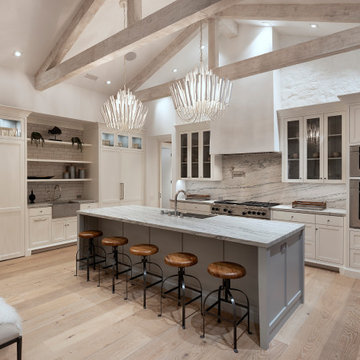
Cette image montre une cuisine méditerranéenne en L avec un évier de ferme, un placard à porte shaker, des portes de placard beiges, une crédence grise, une crédence en dalle de pierre, un électroménager en acier inoxydable, parquet clair, îlot, un sol beige et un plan de travail gris.

Idée de décoration pour une grande cuisine américaine méditerranéenne en L avec un évier encastré, un placard à porte shaker, plan de travail en marbre, une crédence en céramique, îlot, un sol marron, un plan de travail gris, un sol en calcaire et des portes de placard beiges.
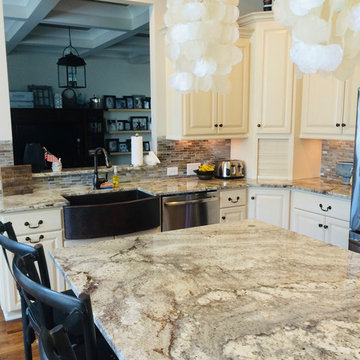
Exemple d'une grande cuisine américaine chic en U avec un évier de ferme, un placard avec porte à panneau surélevé, des portes de placard beiges, un plan de travail en granite, une crédence grise, une crédence en carreau briquette, un électroménager en acier inoxydable, parquet foncé, îlot, un sol marron et un plan de travail gris.
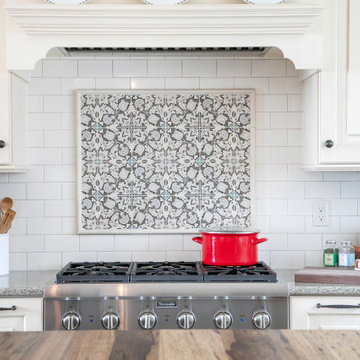
www.GenevaCabinet.com -
This kitchen designed by Joyce A. Zuelke features Plato Woodwork, Inc. cabinetry with the Coventry raised panel full overlay door. The perimeter has a painted finish in Sunlight with a heavy brushed brown glaze. The generous island is done in Country Walnut and shows off a beautiful Grothouse wood countertop.
#PlatoWoodwork Cabinetry
Bella Tile and Stone - Lake Geneva Backsplash,
S. Photography/ Shanna Wolf Photography
Lowell Custom Homes Builder

Beautiful Spanish Farmhouse kitchen remodel by designer Larissa Hicks.
Réalisation d'une grande cuisine ouverte méditerranéenne en U avec un évier de ferme, des portes de placard beiges, un plan de travail en granite, une crédence blanche, une crédence en céramique, un électroménager en acier inoxydable, un sol en carrelage de céramique, îlot, un sol beige, un plan de travail gris et un placard avec porte à panneau surélevé.
Réalisation d'une grande cuisine ouverte méditerranéenne en U avec un évier de ferme, des portes de placard beiges, un plan de travail en granite, une crédence blanche, une crédence en céramique, un électroménager en acier inoxydable, un sol en carrelage de céramique, îlot, un sol beige, un plan de travail gris et un placard avec porte à panneau surélevé.

This stylish painted Brompton kitchen from McCarron & Co in this beautiful Edwardian property presents a clean, modern look without being too contemporary and it complements the traditional elements within the property. The kitchen features a combination of painted cabinets and natural oak with the worktops in a modern quartz. The design encompasses plenty of worktops and Wolf and Miele appliances as well as a high breakfast bar which conceals the preparation area when guests are seated in the dining area. A stunning ceiling lantern naturally lights the area between the large kitchen and dining area.
Photographer: Trevor Richards

Ronan Melia
Idées déco pour une cuisine américaine parallèle et bicolore classique avec un évier posé, un plan de travail en surface solide, une crédence beige, un électroménager noir, un sol en vinyl, îlot, des portes de placard beiges, un plan de travail gris, un placard à porte shaker et un sol beige.
Idées déco pour une cuisine américaine parallèle et bicolore classique avec un évier posé, un plan de travail en surface solide, une crédence beige, un électroménager noir, un sol en vinyl, îlot, des portes de placard beiges, un plan de travail gris, un placard à porte shaker et un sol beige.
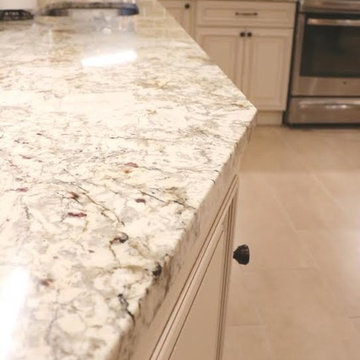
Cette photo montre une cuisine américaine chic en U de taille moyenne avec un évier 1 bac, un placard avec porte à panneau surélevé, des portes de placard beiges, un plan de travail en granite, une crédence verte, une crédence en carreau de verre, un électroménager en acier inoxydable, un sol en carrelage de porcelaine, îlot, un plan de travail gris et un sol gris.
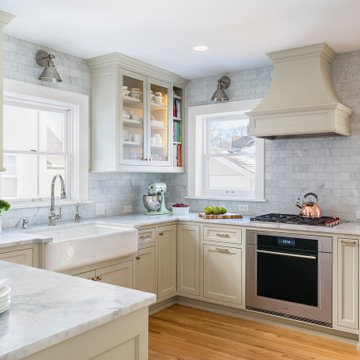
To integrate the rear seating area with the new space a window was added to the left of the range.
Réalisation d'une cuisine américaine tradition en U de taille moyenne avec un évier de ferme, un placard à porte plane, plan de travail en marbre, une crédence grise, une crédence en marbre, un électroménager en acier inoxydable, parquet clair, une péninsule, un sol marron, un plan de travail gris et des portes de placard beiges.
Réalisation d'une cuisine américaine tradition en U de taille moyenne avec un évier de ferme, un placard à porte plane, plan de travail en marbre, une crédence grise, une crédence en marbre, un électroménager en acier inoxydable, parquet clair, une péninsule, un sol marron, un plan de travail gris et des portes de placard beiges.
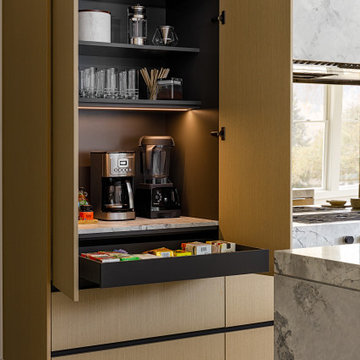
Innovation and esthetics merge in this stunning cutting edge kitchen. White oak floors and custom-stained rift cut white oak cabinets establish the airy scheme. A variety of closure devices were chosen: touch latches on the tall cabinets except for the polished chrome handles on the refrigeration columns; beveled top edges with black backing for contrast on the pot drawers; and low-profile chrome edge pulls for cabinets on the island.
The first technology update is the cooktop: the knobs are separate, and are set into the oversized marble counter edge. Another surprise is the marble countertop fronts on either side of the cooktop: they’re actually drawers with beveled top edges that disappear when closed. An additional upgrade is the electrical sockets (without switch plates) that are set flush into the tall cabinet sides.
Both tall sections flanking the cooktop have retractable doors: at left is a coffee station; at right is storage for serving pieces and pantry items.
Boldly veined marble adds organic pattern in several applications: countertops; the double-waterfall island; the back of the island; and the recessed vent hood front. Polished stainless steel is the cooktop alcove’s backsplash, reflecting the entire kitchen when viewed from the adjoining family room.
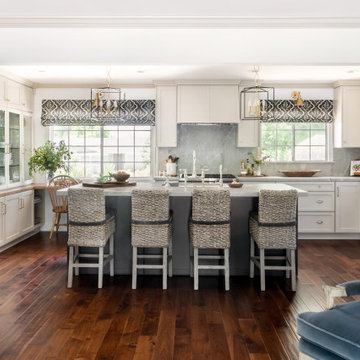
Complete kitchen and family room renovation. Wall removal, new flooring, new layout, new cabinetry, new appliances, new flooring, new counters, new lighting.
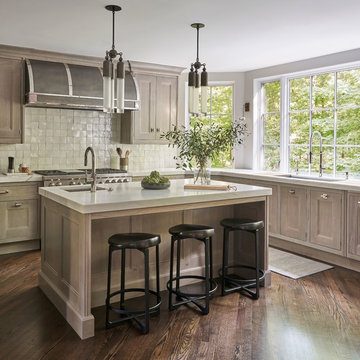
Mike Schwartz Photography
Exemple d'une cuisine chic en U avec un évier encastré, un placard à porte affleurante, des portes de placard beiges, parquet foncé, îlot, un sol marron, un plan de travail gris et fenêtre au-dessus de l'évier.
Exemple d'une cuisine chic en U avec un évier encastré, un placard à porte affleurante, des portes de placard beiges, parquet foncé, îlot, un sol marron, un plan de travail gris et fenêtre au-dessus de l'évier.
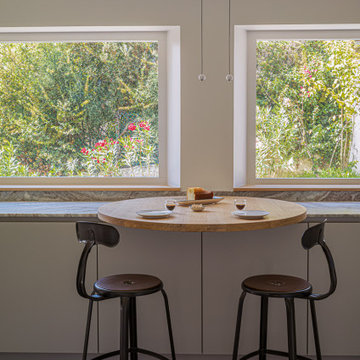
Inspiration pour une grande cuisine ouverte marine en U avec un évier encastré, un placard à porte plane, des portes de placard beiges, une crédence grise, un électroménager noir, un sol en carrelage de céramique, aucun îlot, un sol beige et un plan de travail gris.
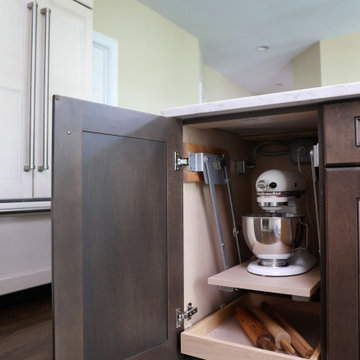
The materials in the kitchen are functional and beautiful. There’s even an appliance garage to hide the toaster and mixer. The white-painted cabinets have a glaze to add some depth and complement the dark stained island.

Modern craftsman guest house makeover with rustic touches.
Idées déco pour une petite cuisine ouverte parallèle montagne avec un évier 1 bac, un placard à porte plane, des portes de placard beiges, un plan de travail en béton, une crédence blanche, une crédence en céramique, un électroménager blanc, sol en béton ciré, une péninsule, un sol gris et un plan de travail gris.
Idées déco pour une petite cuisine ouverte parallèle montagne avec un évier 1 bac, un placard à porte plane, des portes de placard beiges, un plan de travail en béton, une crédence blanche, une crédence en céramique, un électroménager blanc, sol en béton ciré, une péninsule, un sol gris et un plan de travail gris.
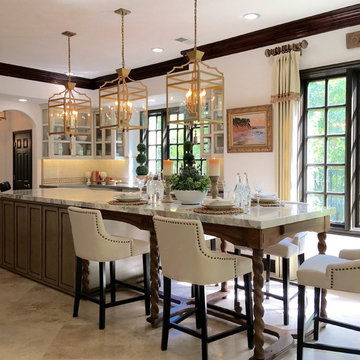
Our fresh take on Mediterranean design for Vicki Gunvalson of the Real Houseives of Orange County included a brand new kitchen remodel with Moroccan influences in a creamy white, worn grey and gilded gold color palette. The matte Spanish white walls are adorned with natural unglazed clay tile from Morocco, the lantern light fixtures with carved wood tassel embellishments are custom, the appliance package includes Thermador, Miele and subzero, upholstered bar stools push up to the custom carved wood island with calacatta marble, succulents were arranged in antique wood dough bowls and all cream white dishes and worn wood accessories were used to soften the ambiance.
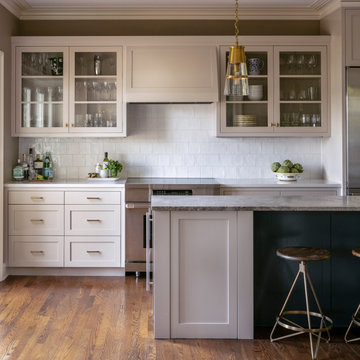
Idée de décoration pour une cuisine tradition fermée et de taille moyenne avec un évier encastré, un placard à porte shaker, des portes de placard beiges, plan de travail en marbre, une crédence blanche, une crédence en céramique, un électroménager en acier inoxydable, un sol en bois brun, îlot, un sol marron et un plan de travail gris.
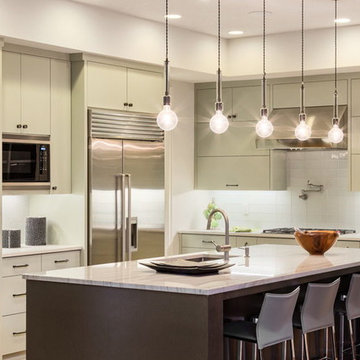
Exemple d'une cuisine ouverte tendance en L de taille moyenne avec un évier encastré, un placard à porte plane, des portes de placard beiges, un plan de travail en quartz modifié, une crédence blanche, une crédence en carreau de verre, un électroménager en acier inoxydable, parquet clair, îlot, un sol beige et un plan de travail gris.
Idées déco de cuisines avec des portes de placard beiges et un plan de travail gris
8