Idées déco de cuisines avec des portes de placard beiges et un sol en linoléum
Trier par :
Budget
Trier par:Populaires du jour
141 - 160 sur 208 photos
1 sur 3
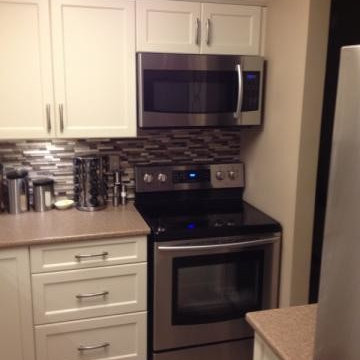
Deanna McIsaac
Réalisation d'une cuisine tradition avec un évier 2 bacs, un placard à porte shaker, des portes de placard beiges, un plan de travail en stratifié, un électroménager en acier inoxydable et un sol en linoléum.
Réalisation d'une cuisine tradition avec un évier 2 bacs, un placard à porte shaker, des portes de placard beiges, un plan de travail en stratifié, un électroménager en acier inoxydable et un sol en linoléum.
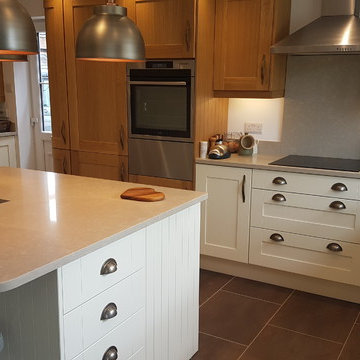
Range: Cambridge
Colours: Oak and Ivory
Worktops: Quartz
Aménagement d'une cuisine américaine classique en L de taille moyenne avec un évier intégré, un placard à porte shaker, des portes de placard beiges, un plan de travail en quartz, une crédence grise, une crédence en feuille de verre, un électroménager noir, un sol en linoléum, îlot, un sol marron et un plan de travail beige.
Aménagement d'une cuisine américaine classique en L de taille moyenne avec un évier intégré, un placard à porte shaker, des portes de placard beiges, un plan de travail en quartz, une crédence grise, une crédence en feuille de verre, un électroménager noir, un sol en linoléum, îlot, un sol marron et un plan de travail beige.
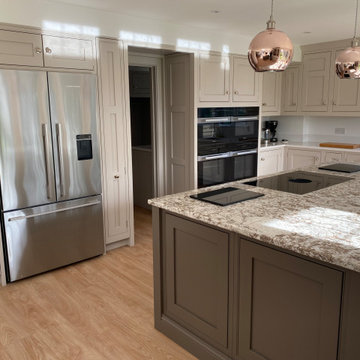
Handmade in-frame kitchen, boot and utility room featuring a two colour scheme, Caesarstone Eternal Statuario main countertops, Sensa premium Glacial Blue island countertop. Bora vented induction hob, Miele oven quad and appliances, Fisher and Paykel fridge freezer and caple wine coolers.
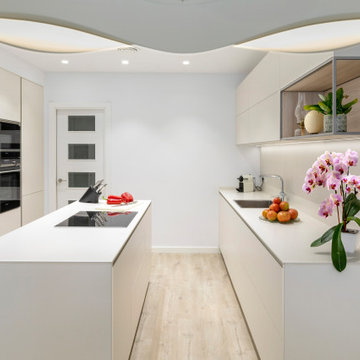
Réalisation d'une cuisine linéaire et encastrable design de taille moyenne avec un évier posé, un placard à porte plane, des portes de placard beiges, un plan de travail en quartz modifié, une crédence beige, un sol en linoléum, îlot, un sol gris et un plan de travail beige.
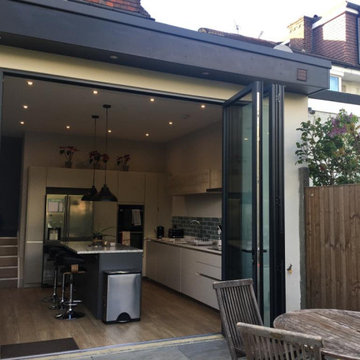
South Place studio consulted on the design, layout and materials of this rear kitchen extension project.
Idée de décoration pour une cuisine américaine minimaliste en L avec un évier posé, un placard à porte plane, des portes de placard beiges, un plan de travail en granite, une crédence en carrelage métro, un électroménager en acier inoxydable, un sol en linoléum, îlot et un sol marron.
Idée de décoration pour une cuisine américaine minimaliste en L avec un évier posé, un placard à porte plane, des portes de placard beiges, un plan de travail en granite, une crédence en carrelage métro, un électroménager en acier inoxydable, un sol en linoléum, îlot et un sol marron.
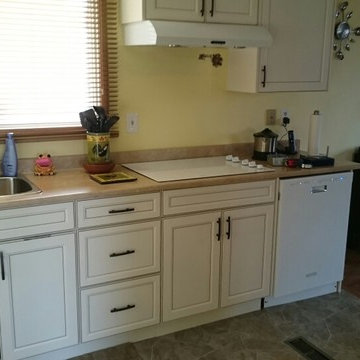
Inspiration pour une petite cuisine américaine minimaliste en L avec un évier posé, un placard avec porte à panneau surélevé, des portes de placard beiges, un plan de travail en stratifié, un électroménager blanc, un sol en linoléum, aucun îlot et un sol beige.
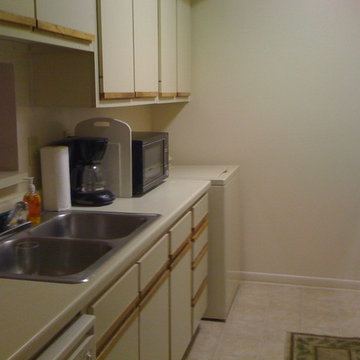
Idées déco pour une cuisine avec des portes de placard beiges, un plan de travail en surface solide et un sol en linoléum.
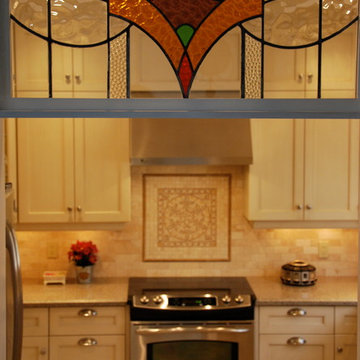
Réalisation d'une cuisine tradition en L fermée et de taille moyenne avec un évier 2 bacs, un placard à porte affleurante, des portes de placard beiges, un plan de travail en stratifié, une crédence beige, une crédence en carrelage de pierre, un électroménager en acier inoxydable, un sol en linoléum et aucun îlot.
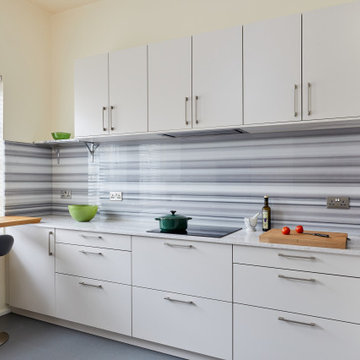
A small L shaped kitchen with seashell white cupboards, Monte Bianco quartz worktops and an eye-catching horizontal striped Striato Olimpio splash back.
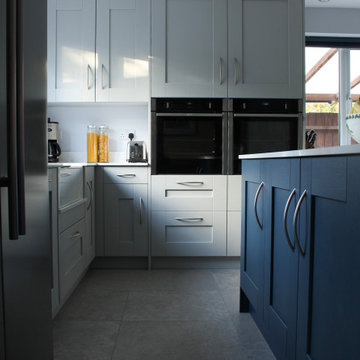
Réalisation d'une grande cuisine ouverte tradition en U avec un évier de ferme, un placard à porte shaker, des portes de placard beiges, un plan de travail en quartz, une crédence blanche, une crédence en quartz modifié, un électroménager en acier inoxydable, un sol en linoléum, îlot, un sol marron, un plan de travail blanc et un plafond en papier peint.
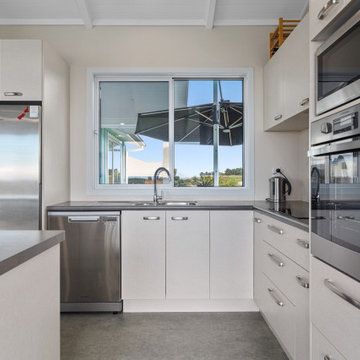
Réalisation d'une cuisine américaine marine en L avec un évier encastré, des portes de placard beiges, un plan de travail en stratifié, une crédence orange, une crédence en feuille de verre, un électroménager en acier inoxydable, un sol en linoléum, îlot, un sol gris, un plan de travail beige et un plafond voûté.
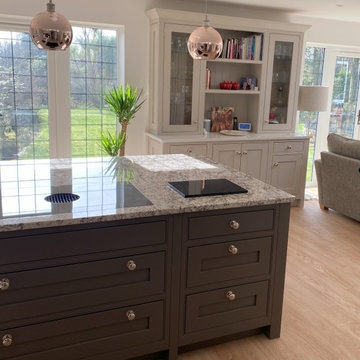
Handmade in-frame kitchen, boot and utility room featuring a two colour scheme, Caesarstone Eternal Statuario main countertops, Sensa premium Glacial Blue island countertop. Bora vented induction hob, Miele oven quad and appliances, Fisher and Paykel fridge freezer and caple wine coolers.
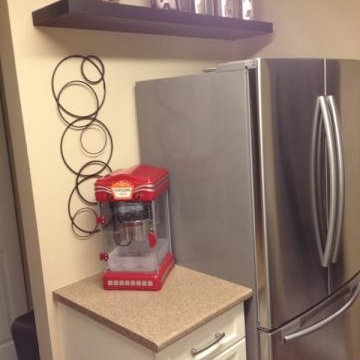
Deanna McIsaac
Cette photo montre une cuisine chic avec un évier 2 bacs, un placard à porte shaker, des portes de placard beiges, un plan de travail en stratifié, un électroménager en acier inoxydable et un sol en linoléum.
Cette photo montre une cuisine chic avec un évier 2 bacs, un placard à porte shaker, des portes de placard beiges, un plan de travail en stratifié, un électroménager en acier inoxydable et un sol en linoléum.
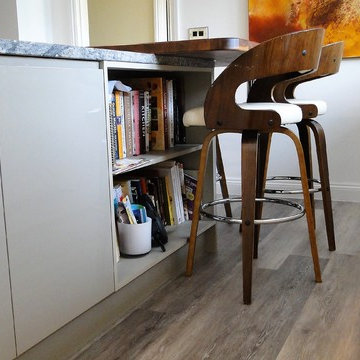
Dakar gloss handleless doors, kitchen open bookcase, dakar coloured cabinet,
Aménagement d'une grande cuisine américaine contemporaine en L avec un évier encastré, un placard à porte plane, des portes de placard beiges, un plan de travail en granite, un électroménager en acier inoxydable, un sol en linoléum, îlot et un sol marron.
Aménagement d'une grande cuisine américaine contemporaine en L avec un évier encastré, un placard à porte plane, des portes de placard beiges, un plan de travail en granite, un électroménager en acier inoxydable, un sol en linoléum, îlot et un sol marron.
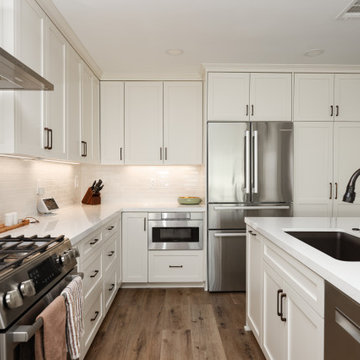
Experience the pinnacle of refined design with our elegant kitchen remodel, seamlessly merging warm tones and contemporary aesthetics. Drawing inspiration from the inviting hues of cream and the clean lines of modern style, this kitchen exudes sophistication while embracing comfort.
Color Palette: The heart of this design lies in the warm-toned color palette. Shades of creamy beige and soft browns create an atmosphere of timeless elegance and coziness.
Cabinetry:
Cream Tone Cabinets: Custom-designed cabinetry in a creamy beige hue forms the foundation of the space. The neutral yet rich color adds depth and warmth to the kitchen.
Countertops:
Quartz Countertops: Polished quartz countertops in a complementary cream shade offer a durable and luxurious workspace. Their smooth surface adds a touch of modernity to the design.
Backsplash:
Crackled Subway Tile: The backsplash features crackled subway tiles in a coordinating cream tone. The textured surface adds visual interest while maintaining the overall elegant aesthetic.
Fixtures:
Oil Rubbed Bronze Fixtures: Oil rubbed bronze faucets and hardware provide a striking contrast to the creamy palette. Their aged appearance adds character and an element of timeless sophistication.
Appliances:
Stainless Steel Appliances: Sleek stainless steel appliances seamlessly blend with the contemporary design, adding a touch of modern functionality to the classic color scheme.
Lighting:
Pendant Lights: Pendant lights with clean lines and warm tones illuminate the space with a soft glow. These fixtures serve as both functional lighting and stylish accents.
Island:
Central Hub: The kitchen island, featuring a quartz countertop that mirrors the rest of the design, becomes a central gathering place for culinary endeavors and conversations.
Floors:
Luxury vinyl plank flooring: The floors are graced with rich hardwood in a warm brown tone, contributing to the overall sense of comfort and luxury.
Accents:
Metallic Accents: Delicate metallic accents, such as bronze-colored utensil holders or decorative bowls, tie in with the oil rubbed bronze fixtures, maintaining a cohesive theme.
Décor:
Subtle Artwork: Elegant artwork or sculptures with warm undertones can be strategically placed to add a touch of personal expression and sophistication.
Plants:
Indoor Greenery: Potted plants or fresh herbs placed by the windowsill infuse a natural element into the space, bringing life to the design.
Step into a world of contemporary elegance and inviting warmth. Our elegant kitchen remodel flawlessly merges the charm of cream tones with the sleek lines of modern design, creating a culinary haven that radiates both refinement and comfort. Elevate your cooking and entertaining experience in a space that effortlessly blends timeless beauty with contemporary convenience.
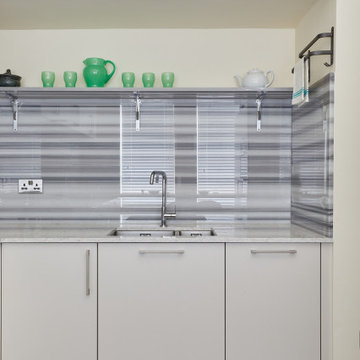
The sink area with marble shelf above for display. The horizontal lines of the blinds in the reflection add to the impact of the polished marble.
Réalisation d'une petite cuisine américaine design en L avec un évier posé, un placard à porte plane, des portes de placard beiges, un plan de travail en quartz, une crédence grise, une crédence en marbre, un électroménager en acier inoxydable, un sol en linoléum, une péninsule, un sol gris, un plan de travail gris et un plafond voûté.
Réalisation d'une petite cuisine américaine design en L avec un évier posé, un placard à porte plane, des portes de placard beiges, un plan de travail en quartz, une crédence grise, une crédence en marbre, un électroménager en acier inoxydable, un sol en linoléum, une péninsule, un sol gris, un plan de travail gris et un plafond voûté.
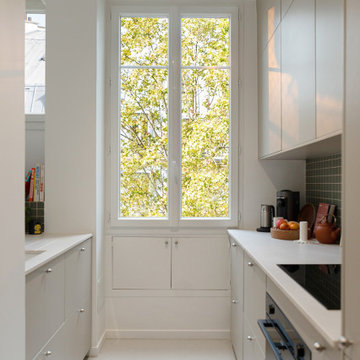
Rendez-vous au cœur du 9ème arrondissement à quelques pas de notre agence parisienne, pour découvrir un appartement haussmannien de 72m2 entièrement rénové dans un esprit chaleureux, design et coloré.
Dès l’entrée le ton est donné ! Dans cet appartement parisien, courbes et couleurs naturelles sont à l’honneur. Acheté dans son jus car inhabité depuis plusieurs années, nos équipes ont pris plaisir à lui donner un vrai coup d’éclat. Le couloir de l’entrée qui mène à la cuisine a été peint d’un vert particulièrement doux « Ombre Pelvoux » qui se marie au beige mat des nouvelles façades Havstorp Ikea et à la crédence en mosaïque signée Winckelmans. Notre coup de cœur dans ce projet : les deux arches créées dans la pièce de vie pour ouvrir le salon sur la salle à manger, initialement cloisonnés.
L’avantage de rénover un appartement délabré ? Partir de zéro et tout recommencer. Pour ce projet, rien n’a été laissé au hasard. Le brief des clients : optimiser les espaces et multiplier les rangements. Dans la chambre parentale, notre menuisier a créé un bloc qui intègre neufs tiroirs et deux penderies toute hauteur, ainsi que deux petits placards avec tablette de part et d’autre du lit qui font office de chevets. Quant au couloir qui mène à la salle de bain principale, une petite buanderie se cache dans des placards et permet à toute la famille de profiter d’une pièce spacieuse avec baignoire, double vasque et grand miroir !
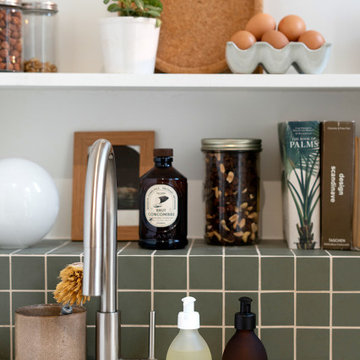
Rendez-vous au cœur du 9ème arrondissement à quelques pas de notre agence parisienne, pour découvrir un appartement haussmannien de 72m2 entièrement rénové dans un esprit chaleureux, design et coloré.
Dès l’entrée le ton est donné ! Dans cet appartement parisien, courbes et couleurs naturelles sont à l’honneur. Acheté dans son jus car inhabité depuis plusieurs années, nos équipes ont pris plaisir à lui donner un vrai coup d’éclat. Le couloir de l’entrée qui mène à la cuisine a été peint d’un vert particulièrement doux « Ombre Pelvoux » qui se marie au beige mat des nouvelles façades Havstorp Ikea et à la crédence en mosaïque signée Winckelmans. Notre coup de cœur dans ce projet : les deux arches créées dans la pièce de vie pour ouvrir le salon sur la salle à manger, initialement cloisonnés.
L’avantage de rénover un appartement délabré ? Partir de zéro et tout recommencer. Pour ce projet, rien n’a été laissé au hasard. Le brief des clients : optimiser les espaces et multiplier les rangements. Dans la chambre parentale, notre menuisier a créé un bloc qui intègre neufs tiroirs et deux penderies toute hauteur, ainsi que deux petits placards avec tablette de part et d’autre du lit qui font office de chevets. Quant au couloir qui mène à la salle de bain principale, une petite buanderie se cache dans des placards et permet à toute la famille de profiter d’une pièce spacieuse avec baignoire, double vasque et grand miroir !
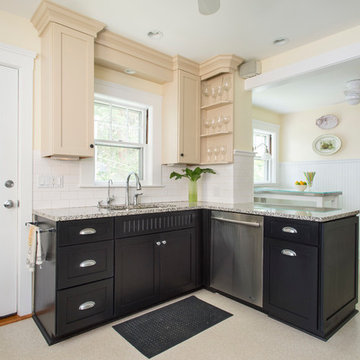
Kitchen in a Craftsman Bungalow in Belmont.
Photo by Eric Levin Photography
Cette photo montre une cuisine craftsman en U fermée et de taille moyenne avec un évier 2 bacs, un placard avec porte à panneau encastré, des portes de placard beiges, un plan de travail en granite, une crédence blanche, une crédence en carrelage métro, un électroménager en acier inoxydable, un sol en linoléum et une péninsule.
Cette photo montre une cuisine craftsman en U fermée et de taille moyenne avec un évier 2 bacs, un placard avec porte à panneau encastré, des portes de placard beiges, un plan de travail en granite, une crédence blanche, une crédence en carrelage métro, un électroménager en acier inoxydable, un sol en linoléum et une péninsule.
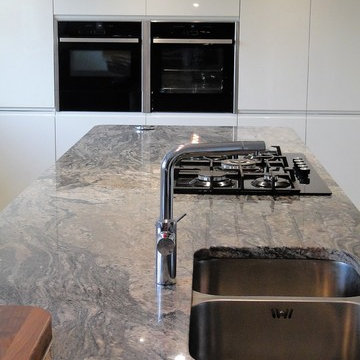
Neff hide and slide single oven, Neff microwave and neff accessory drawer oven towers with correct sized 645 tall doors above so no nasty infills
Exemple d'une grande cuisine américaine tendance en L avec un évier encastré, un placard à porte plane, des portes de placard beiges, un plan de travail en granite, un électroménager en acier inoxydable, un sol en linoléum, îlot et un sol marron.
Exemple d'une grande cuisine américaine tendance en L avec un évier encastré, un placard à porte plane, des portes de placard beiges, un plan de travail en granite, un électroménager en acier inoxydable, un sol en linoléum, îlot et un sol marron.
Idées déco de cuisines avec des portes de placard beiges et un sol en linoléum
8