Idées déco de cuisines avec des portes de placard beiges et un sol en linoléum
Trier par :
Budget
Trier par:Populaires du jour
61 - 80 sur 208 photos
1 sur 3
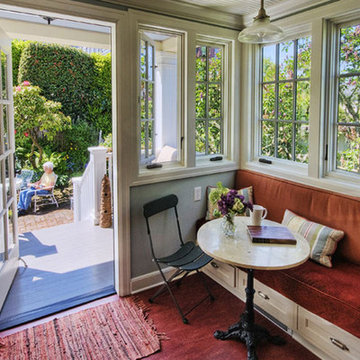
Photo by David Hiser
Cette image montre une cuisine traditionnelle de taille moyenne avec un placard à porte shaker, des portes de placard beiges, un plan de travail en granite, une crédence blanche, une crédence en carrelage métro, un électroménager en acier inoxydable, un sol en linoléum et aucun îlot.
Cette image montre une cuisine traditionnelle de taille moyenne avec un placard à porte shaker, des portes de placard beiges, un plan de travail en granite, une crédence blanche, une crédence en carrelage métro, un électroménager en acier inoxydable, un sol en linoléum et aucun îlot.
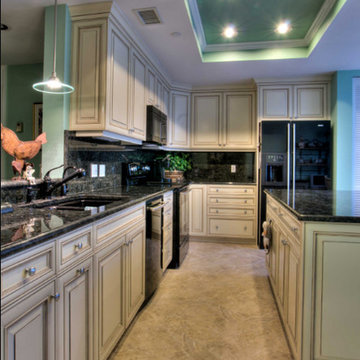
Aménagement d'une cuisine ouverte classique en L de taille moyenne avec un évier 2 bacs, un placard avec porte à panneau surélevé, un plan de travail en granite, une crédence noire, une crédence en marbre, un électroménager en acier inoxydable, un sol en linoléum, îlot, un sol beige, des portes de placard beiges et plan de travail noir.
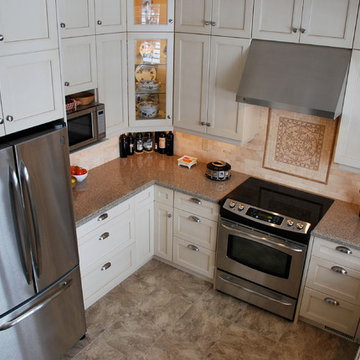
Idée de décoration pour une cuisine tradition en L fermée et de taille moyenne avec un évier 2 bacs, un placard à porte affleurante, des portes de placard beiges, un plan de travail en stratifié, une crédence beige, une crédence en carrelage de pierre, un électroménager en acier inoxydable, un sol en linoléum et aucun îlot.
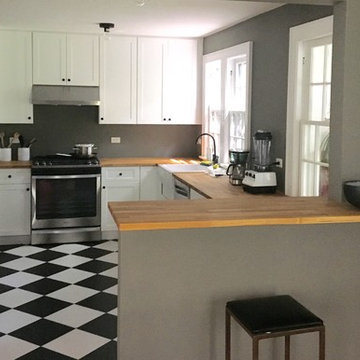
Cette image montre une cuisine américaine traditionnelle en L avec un évier de ferme, un placard avec porte à panneau surélevé, des portes de placard beiges, un plan de travail en granite, une crédence noire, une crédence en carreau de ciment, un électroménager en acier inoxydable, îlot et un sol en linoléum.
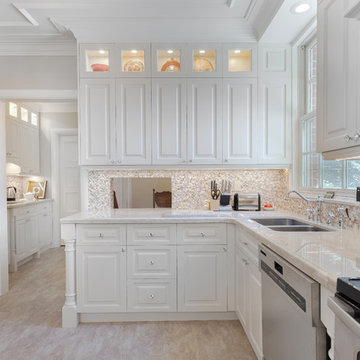
Custom kitchen in Forest Hill, Toronto
Idée de décoration pour une grande cuisine américaine tradition en U avec un évier encastré, un placard avec porte à panneau surélevé, des portes de placard beiges, un plan de travail en quartz, une crédence beige, une crédence en mosaïque, un électroménager blanc, un sol en linoléum, aucun îlot, un sol beige et un plan de travail beige.
Idée de décoration pour une grande cuisine américaine tradition en U avec un évier encastré, un placard avec porte à panneau surélevé, des portes de placard beiges, un plan de travail en quartz, une crédence beige, une crédence en mosaïque, un électroménager blanc, un sol en linoléum, aucun îlot, un sol beige et un plan de travail beige.
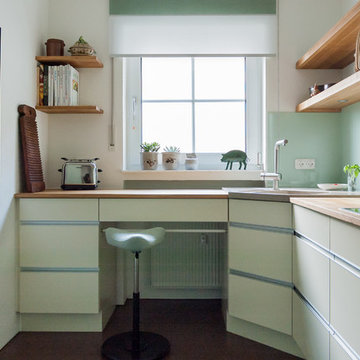
Die Küche ist ein ganz besonderer Anziehungspunkt in jeder Wohnung. Auch gerade wenn sie klein ist, sollte man ihr trotzdem viel Aufmerksamkeit schenken. Diese Küche wurde mit Liebe entworfen und umgesetzt.
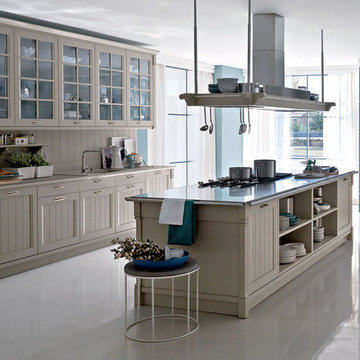
Cette image montre une grande cuisine américaine parallèle design avec un placard à porte shaker, des portes de placard beiges, îlot, un évier posé, un plan de travail en surface solide, une crédence beige, une crédence en bois, un électroménager en acier inoxydable et un sol en linoléum.
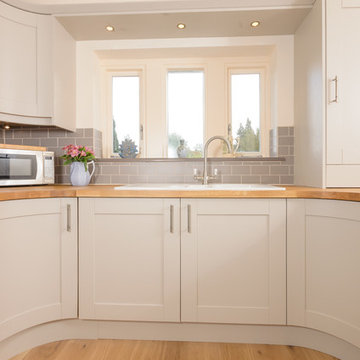
Technical Features
• Doors - Shaker style from Milligan and Jessop. Painted finish - Farrow & Ball Elephant’s breath.
• Worktop - Solid oak with Subway tiles
• Bosch appliances – single oven, gas hob and integrated mantle extractor
• Caple, overmounted bowl and a half sink in a white ceramic
• Abode curved stainless steel tap
• Oak style flooring
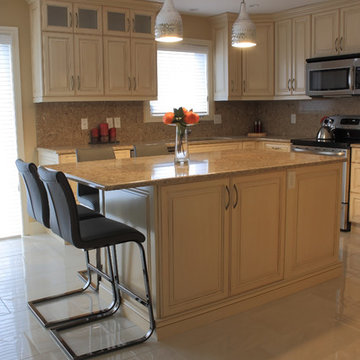
This is a beautiful kitchen with a dusting glaze finish. The Berkeley Cambria quartz back splash to match the counter top is an appealing feature.
Réalisation d'une cuisine américaine tradition en L de taille moyenne avec un évier encastré, un plan de travail en quartz modifié, un électroménager en acier inoxydable, îlot, un placard avec porte à panneau surélevé, des portes de placard beiges, une crédence beige, un sol en linoléum et un sol blanc.
Réalisation d'une cuisine américaine tradition en L de taille moyenne avec un évier encastré, un plan de travail en quartz modifié, un électroménager en acier inoxydable, îlot, un placard avec porte à panneau surélevé, des portes de placard beiges, une crédence beige, un sol en linoléum et un sol blanc.
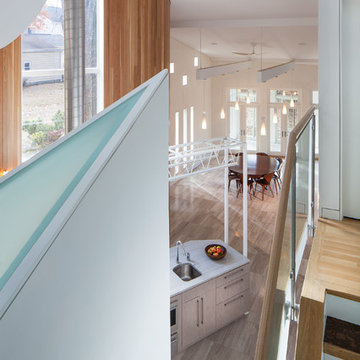
Our design for the expansion and gut renovation of a small 1200 square foot house in a residential neighborhood triples is size, and reworks the living arrangement. The rear addition takes advantage of southern exposure with a "greenhouse" room that provides solar heat gain in winter, shading in summer, and a vast connection to the rear yard.
Architecturally, we used an approach we call "willful practicality." The new soaring ceiling ties together first and second floors in a dramatic volumetric expansion of space, while providing increased ventilation and daylighting from greenhouse to operable windows and skylights at the peak. Exterior pockets of space are created from curved forces pushing in from outside to form cedar clad porch and stoop.
Sustainable design is employed throughout all materials, energy systems and insulation. Masonry exterior walls and concrete floors provide thermal mass for the interior by insulating the exterior. An ERV system facilitates increased air changes and minimizes changes to the interior air temperature. Energy and water saving features and renewable, non-toxic materal selections are important aspects of the house design. Environmental community issues are addressed with a drywell in the side yard to mitigate rain runoff into the town sewer system. The long sloping south facing roof is in anticipation of future solar panels, with the standing seam metal roof providing anchoring opportunities for the panels.
The exterior walls are clad in stucco, cedar, and cement-fiber panels defining different areas of the house. Closed cell spray insulation is applied to exterior walls and roof, giving the house an "air-tight" seal against air infiltration and a high R-value. The ERV system provides the ventilation needed with this tight envelope. The interior comfort level and economizing are the beneficial results of the building methods and systems employed in the house.
Photographer: Peter Kubilus
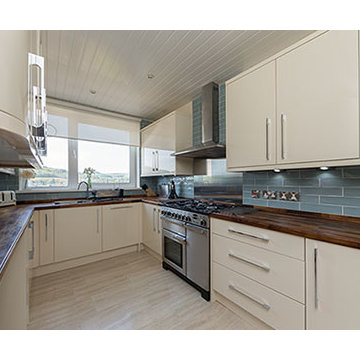
Property for Sale, Galshiels photo taken by ProPhoto Company
Réalisation d'une grande cuisine design en U fermée avec un évier 2 bacs, un placard à porte plane, des portes de placard beiges, un plan de travail en bois, une crédence bleue, une crédence en céramique, un électroménager en acier inoxydable, un sol en linoléum et aucun îlot.
Réalisation d'une grande cuisine design en U fermée avec un évier 2 bacs, un placard à porte plane, des portes de placard beiges, un plan de travail en bois, une crédence bleue, une crédence en céramique, un électroménager en acier inoxydable, un sol en linoléum et aucun îlot.
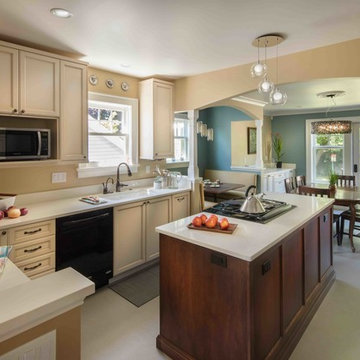
Azzura Photography
Réalisation d'une cuisine américaine craftsman de taille moyenne avec un évier encastré, un placard avec porte à panneau encastré, des portes de placard beiges, un plan de travail en quartz modifié, un électroménager noir, un sol en linoléum, îlot et un sol beige.
Réalisation d'une cuisine américaine craftsman de taille moyenne avec un évier encastré, un placard avec porte à panneau encastré, des portes de placard beiges, un plan de travail en quartz modifié, un électroménager noir, un sol en linoléum, îlot et un sol beige.
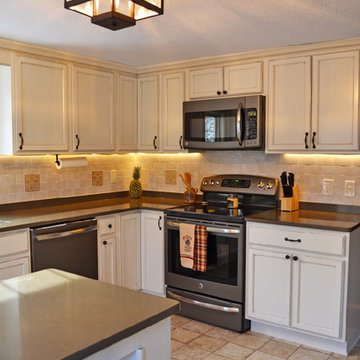
Inspiration pour une cuisine américaine parallèle de taille moyenne avec une péninsule, un placard à porte plane, des portes de placard beiges, un plan de travail en quartz modifié, une crédence beige, une crédence en céramique, un électroménager en acier inoxydable, un évier encastré et un sol en linoléum.
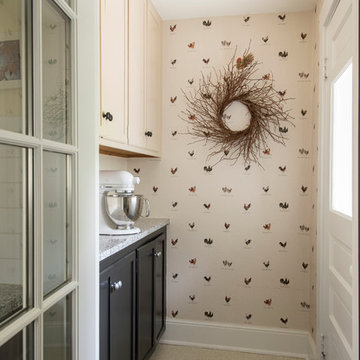
Kitchen in a Craftsman Bungalow in Belmont.
Photo by Eric Levin Photography
Exemple d'une cuisine craftsman de taille moyenne avec un placard avec porte à panneau encastré, des portes de placard beiges, un plan de travail en granite, une crédence blanche, une crédence en carrelage métro et un sol en linoléum.
Exemple d'une cuisine craftsman de taille moyenne avec un placard avec porte à panneau encastré, des portes de placard beiges, un plan de travail en granite, une crédence blanche, une crédence en carrelage métro et un sol en linoléum.
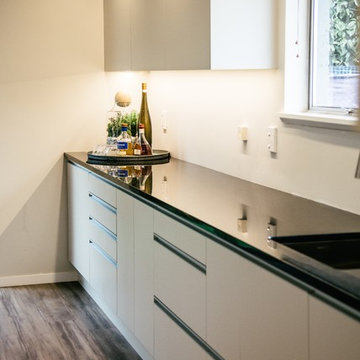
Touchtex ZeroLine 'laser edge' doors and panels in Melteca Mist Naturale with Ezi-Venice aluminium strip handles.
Aluminium strip lighting fitted underneath the wall cabinets creates a great ambience.
Frizzell Photography
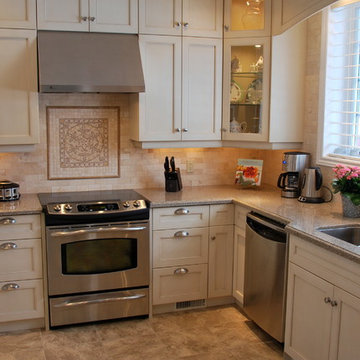
Cette photo montre une cuisine chic en L fermée et de taille moyenne avec un évier 2 bacs, un placard à porte affleurante, des portes de placard beiges, un plan de travail en stratifié, une crédence beige, une crédence en carrelage de pierre, un électroménager en acier inoxydable, un sol en linoléum et aucun îlot.
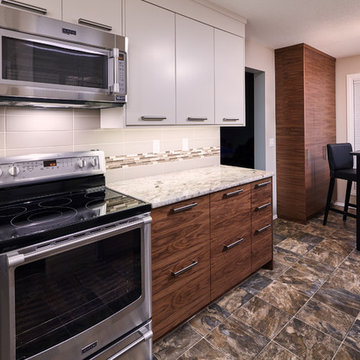
Ted Knude Photography
Inspiration pour une petite cuisine en L fermée avec un évier encastré, un placard à porte plane, des portes de placard beiges, un plan de travail en granite, une crédence beige, une crédence en céramique, un électroménager en acier inoxydable, un sol en linoléum et aucun îlot.
Inspiration pour une petite cuisine en L fermée avec un évier encastré, un placard à porte plane, des portes de placard beiges, un plan de travail en granite, une crédence beige, une crédence en céramique, un électroménager en acier inoxydable, un sol en linoléum et aucun îlot.
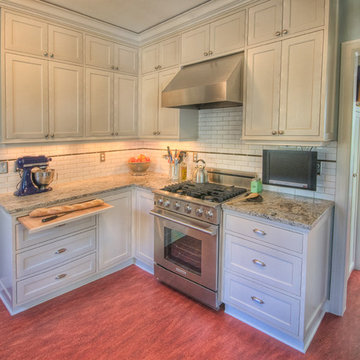
Photo by David Hiser
Cette image montre une cuisine américaine traditionnelle de taille moyenne avec un évier posé, un placard à porte shaker, des portes de placard beiges, un plan de travail en granite, une crédence blanche, une crédence en carrelage métro, un électroménager en acier inoxydable, un sol en linoléum et aucun îlot.
Cette image montre une cuisine américaine traditionnelle de taille moyenne avec un évier posé, un placard à porte shaker, des portes de placard beiges, un plan de travail en granite, une crédence blanche, une crédence en carrelage métro, un électroménager en acier inoxydable, un sol en linoléum et aucun îlot.
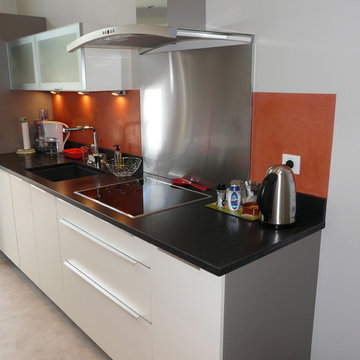
Cuisine moderne bi ton taupe / ivoire plan de travail noir zimbabwe finition cuir, cuve intégré
Cette image montre une cuisine parallèle minimaliste fermée et de taille moyenne avec un évier intégré, des portes de placard beiges, un plan de travail en granite, une crédence rouge, un électroménager en acier inoxydable, un sol en linoléum et îlot.
Cette image montre une cuisine parallèle minimaliste fermée et de taille moyenne avec un évier intégré, des portes de placard beiges, un plan de travail en granite, une crédence rouge, un électroménager en acier inoxydable, un sol en linoléum et îlot.
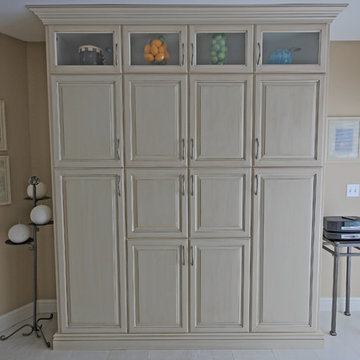
This cabinet unit on the one wall of the kitchen gives plenty of cupboard storage space without having to sacrifice counter top usage space.
Cette photo montre une cuisine américaine chic en L de taille moyenne avec un évier encastré, un plan de travail en quartz modifié, un électroménager en acier inoxydable, îlot, un placard avec porte à panneau surélevé, des portes de placard beiges, une crédence beige, un sol en linoléum et un sol blanc.
Cette photo montre une cuisine américaine chic en L de taille moyenne avec un évier encastré, un plan de travail en quartz modifié, un électroménager en acier inoxydable, îlot, un placard avec porte à panneau surélevé, des portes de placard beiges, une crédence beige, un sol en linoléum et un sol blanc.
Idées déco de cuisines avec des portes de placard beiges et un sol en linoléum
4