Idées déco de cuisines avec des portes de placard beiges et une crédence en marbre
Trier par :
Budget
Trier par:Populaires du jour
181 - 200 sur 1 520 photos
1 sur 3
Cette image montre une cuisine linéaire et encastrable design fermée et de taille moyenne avec un évier encastré, un placard à porte affleurante, des portes de placard beiges, plan de travail en marbre, une crédence en marbre, un sol en carrelage de porcelaine, un sol marron et un plan de travail beige.
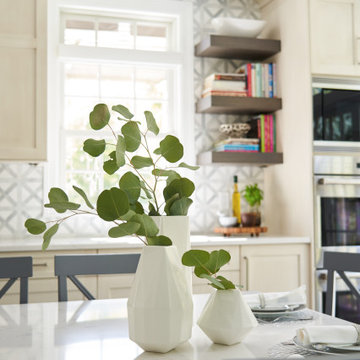
Written by Mary Kate Hogan for Westchester Home Magazine.
"The Goal: The family that cooks together has the most fun — especially when their kitchen is equipped with four ovens and tons of workspace. After a first-floor renovation of a home for a couple with four grown children, the new kitchen features high-tech appliances purchased through Royal Green and a custom island with a connected table to seat family, friends, and cooking spectators. An old dining room was eliminated, and the whole area was transformed into one open, L-shaped space with a bar and family room.
“They wanted to expand the kitchen and have more of an entertaining room for their family gatherings,” says designer Danielle Florie. She designed the kitchen so that two or three people can work at the same time, with a full sink in the island that’s big enough for cleaning vegetables or washing pots and pans.
Key Features:
Well-Stocked Bar: The bar area adjacent to the kitchen doubles as a coffee center. Topped with a leathered brown marble, the bar houses the coffee maker as well as a wine refrigerator, beverage fridge, and built-in ice maker. Upholstered swivel chairs encourage people to gather and stay awhile.
Finishing Touches: Counters around the kitchen and the island are covered with a Cambria quartz that has the light, airy look the homeowners wanted and resists stains and scratches. A geometric marble tile backsplash is an eye-catching decorative element.
Into the Wood: The larger table in the kitchen was handmade for the family and matches the island base. On the floor, wood planks with a warm gray tone run diagonally for added interest."
Bilotta Designer: Danielle Florie
Photographer: Phillip Ennis
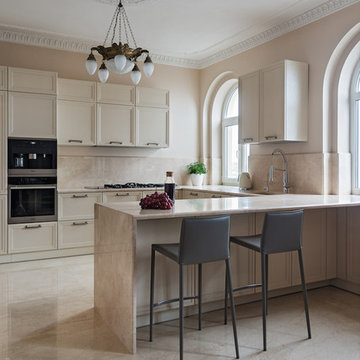
Дизайн: Лиля Кощеева
Стайлинг: Маша Степанова
Фотограф: Надя Лаврова
Idées déco pour une cuisine américaine classique en U de taille moyenne avec un évier posé, un placard avec porte à panneau encastré, des portes de placard beiges, plan de travail en marbre, une crédence beige, une crédence en marbre, un électroménager noir, un sol en marbre, îlot, un sol beige et un plan de travail beige.
Idées déco pour une cuisine américaine classique en U de taille moyenne avec un évier posé, un placard avec porte à panneau encastré, des portes de placard beiges, plan de travail en marbre, une crédence beige, une crédence en marbre, un électroménager noir, un sol en marbre, îlot, un sol beige et un plan de travail beige.
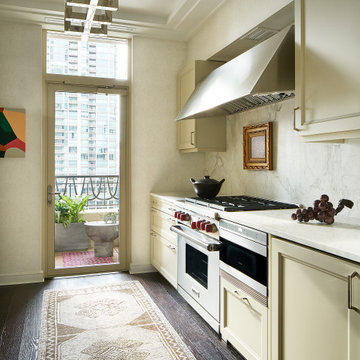
Aménagement d'une cuisine parallèle contemporaine fermée et de taille moyenne avec un placard avec porte à panneau encastré, des portes de placard beiges, plan de travail en marbre, une crédence beige, une crédence en marbre et un plan de travail beige.

Black and Tan Modern Kitchen
Idée de décoration pour une cuisine encastrable design en L fermée et de taille moyenne avec un évier posé, un placard à porte plane, des portes de placard beiges, plan de travail en marbre, une crédence noire, une crédence en marbre, parquet clair, îlot, un sol beige et plan de travail noir.
Idée de décoration pour une cuisine encastrable design en L fermée et de taille moyenne avec un évier posé, un placard à porte plane, des portes de placard beiges, plan de travail en marbre, une crédence noire, une crédence en marbre, parquet clair, îlot, un sol beige et plan de travail noir.
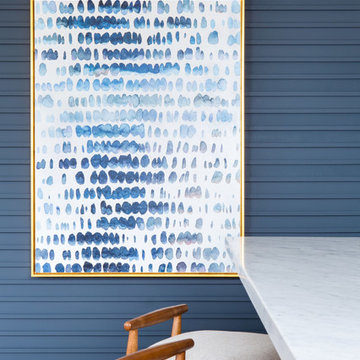
Exemple d'une grande cuisine ouverte linéaire rétro avec un placard à porte plane, des portes de placard beiges, une crédence grise, une crédence en marbre, un électroménager en acier inoxydable, parquet clair, îlot, un évier encastré, plan de travail en marbre et un sol beige.
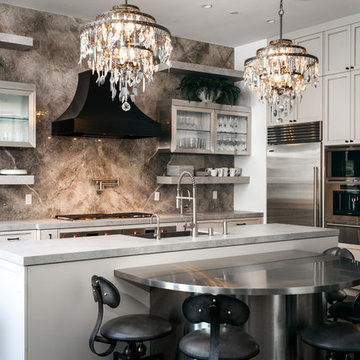
Cette photo montre une cuisine éclectique en L avec un évier de ferme, un placard à porte shaker, des portes de placard beiges, une crédence grise, une crédence en marbre, un électroménager en acier inoxydable, parquet foncé, îlot et un plan de travail gris.
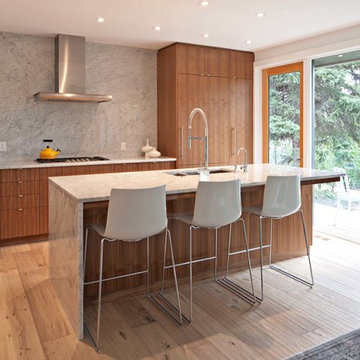
Cette image montre une cuisine ouverte linéaire et encastrable minimaliste de taille moyenne avec un évier encastré, un placard à porte plane, des portes de placard beiges, plan de travail en marbre, une crédence grise, une crédence en marbre, parquet clair, îlot et un sol beige.
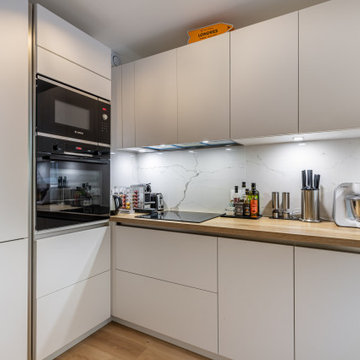
Réalisation d'une cuisine ouverte linéaire et blanche et bois design de taille moyenne avec un évier encastré, un placard à porte plane, des portes de placard beiges, un plan de travail en bois, une crédence blanche, une crédence en marbre, un électroménager noir, parquet clair, aucun îlot, un sol beige, un plan de travail beige et fenêtre au-dessus de l'évier.
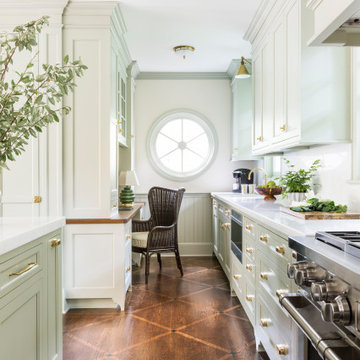
Classic elegance with a fresh face characterizes this stunner, adorned in Benjamin Moore’s pale green “Vale Mist”. For a serene, cohesive look, the beadboard and casings are painted to match. Counters and backsplashes are subtly-veined Himalayan Marble. Flat panel inset cabinetry was enhanced with a delicate ogee profile and graceful bracket feet. Oak floors were artfully stenciled to form a diamond pattern with intersecting dots. Brushed brass fixtures and hardware lend old-world appeal with a stylish flourish. Balancing the formality are casual rattan bistro stools and dining chairs. A metal-rimmed glass tabletop allows full view of the curvaceous walnut pedestal.
Tucked into the narrow end of the kitchen is a cozy desk. Its walnut top warms the space, while mullion glass doors contribute openness. Preventing claustrophobia is a frosted wheel-style oculus window to boost light and depth.
A bold statement is made for the small hutch, where a neutral animal print wallpaper is paired with Benjamin Moore’s ruby-red semi-gloss “My Valentine” paint on cabinetry and trim. Glass doors display serving pieces. Juxtaposed against the saturated hue is the pop of a white marble counter and contemporary acrylic handles. What could have been a drab niche is now a jewel box!
This project was designed in collaboration with Ashley Sharpe of Sharpe Development and Design. Photography by Lesley Unruh.
Bilotta Designer: David Arnoff
Post Written by Paulette Gambacorta adapted for Houzz
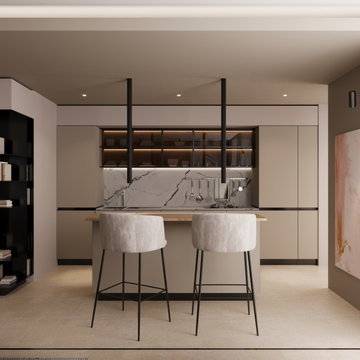
Il bellissimo appartamento a Bologna di questa giovanissima coppia con due figlie, Ginevra e Virginia, è stato realizzato su misura per fornire a V e M una casa funzionale al 100%, senza rinunciare alla bellezza e al fattore wow. La particolarità della casa è sicuramente l’illuminazione, ma anche la scelta dei materiali.
Eleganza e funzionalità sono sempre le parole chiave che muovono il nostro design e nell’appartamento VDD raggiungono l’apice.
Il tutto inizia con un soggiorno completo di tutti i comfort e di vari accessori; guardaroba, librerie, armadietti con scarpiere fino ad arrivare ad un’elegantissima cucina progettata appositamente per V!
Lavanderia a scomparsa con vista diretta sul balcone. Tutti i mobili sono stati scelti con cura e rispettando il budget. Numerosi dettagli rendono l’appartamento unico:
i controsoffitti, ad esempio, o la pavimentazione interrotta da una striscia nera continua, con l’intento di sottolineare l’ingresso ma anche i punti focali della casa. Un arredamento superbo e chic rende accogliente il soggiorno.
Alla camera da letto principale si accede dal disimpegno; varcando la porta si ripropone il linguaggio della sottolineatura del pavimento con i controsoffitti, in fondo al quale prende posto un piccolo angolo studio. Voltando lo sguardo si apre la zona notte, intima e calda, con un grande armadio con ante in vetro bronzato riflettente che riscaldano lo spazio. Il televisore è sostituito da un sistema di proiezione a scomparsa.
Una porta nascosta interrompe la continuità della parete. Lì dentro troviamo il bagno personale, ma sicuramente la stanza più seducente. Una grande doccia per due persone con tutti i comfort del mercato: bocchette a cascata, soffioni colorati, struttura wellness e tubo dell’acqua! Una mezza luna di specchio retroilluminato poggia su un lungo piano dove prendono posto i due lavabi. I vasi, invece, poggiano su una parete accessoria che non solo nasconde i sistemi di scarico, ma ha anche la funzione di contenitore. L’illuminazione del bagno è progettata per garantire il relax nei momenti più intimi della giornata.
Le camerette di Ginevra e Virginia sono totalmente personalizzate e progettate per sfruttare al meglio lo spazio. Particolare attenzione è stata dedicata alla scelta delle tonalità dei tessuti delle pareti e degli armadi. Il bagno cieco delle ragazze contiene una doccia grande ed elegante, progettata con un’ampia nicchia. All’interno del bagno sono stati aggiunti ulteriori vani accessori come mensole e ripiani utili per contenere prodotti e biancheria da bagno.
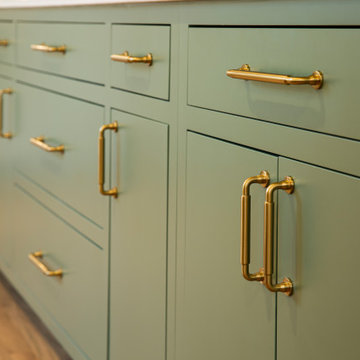
Transitional Kitchen renovation combining existing kitchen & dining room into one larger space. Greige perimeter cabinets and soft green island cabinets with brushed gold accents and marble tile finish off the space. Soft mid-tone woods keep warmth infused throughout.
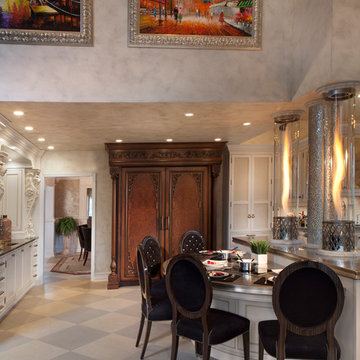
Natural Spanish Limestone checkerboard floor. Venetian plaster on walls and ceiling. Fully integrated refrigerator and freezer built to look like an antique wood armoire. Island has built in fondue station with pewter countertops. Peter Leach Photography
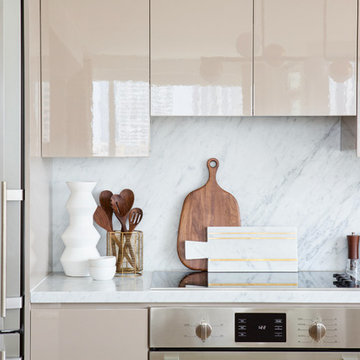
Inspiration pour une grande cuisine ouverte linéaire vintage avec un placard à porte plane, des portes de placard beiges, une crédence grise, une crédence en marbre, un électroménager en acier inoxydable, parquet clair, îlot, un évier encastré, plan de travail en marbre et un sol beige.
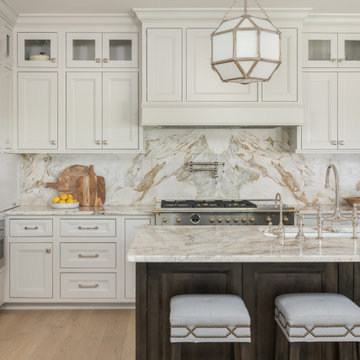
Exemple d'une grande cuisine américaine chic en L avec un évier encastré, un placard à porte affleurante, des portes de placard beiges, plan de travail en marbre, une crédence multicolore, une crédence en marbre, un électroménager en acier inoxydable, parquet clair, îlot, un sol marron et un plan de travail multicolore.
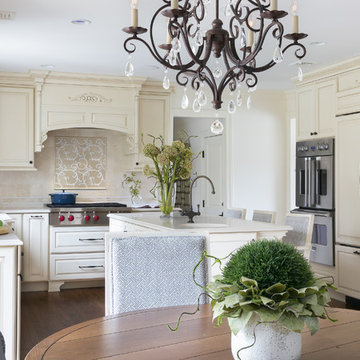
LAUREN HAGERSTROM IMAGES
Aménagement d'une grande cuisine américaine encastrable classique en U avec un évier encastré, un placard avec porte à panneau surélevé, des portes de placard beiges, un plan de travail en quartz modifié, une crédence beige, une crédence en marbre, parquet foncé, îlot, un sol marron et un plan de travail beige.
Aménagement d'une grande cuisine américaine encastrable classique en U avec un évier encastré, un placard avec porte à panneau surélevé, des portes de placard beiges, un plan de travail en quartz modifié, une crédence beige, une crédence en marbre, parquet foncé, îlot, un sol marron et un plan de travail beige.
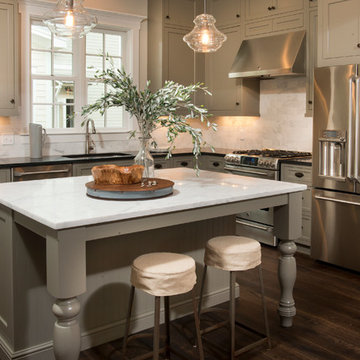
Réalisation d'une cuisine américaine tradition en L de taille moyenne avec un évier encastré, un placard à porte shaker, des portes de placard beiges, plan de travail en marbre, une crédence blanche, une crédence en marbre, un électroménager en acier inoxydable, parquet foncé, îlot et un sol marron.
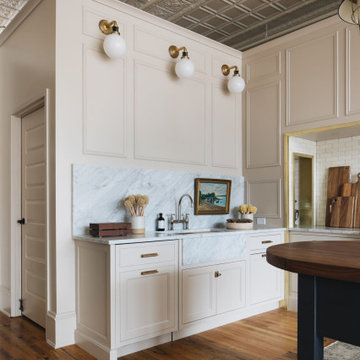
Idées déco pour une cuisine éclectique en L de taille moyenne avec un évier intégré, un placard à porte affleurante, des portes de placard beiges, plan de travail en marbre, une crédence blanche, une crédence en marbre, un électroménager en acier inoxydable, un sol en bois brun, un sol marron et un plan de travail blanc.
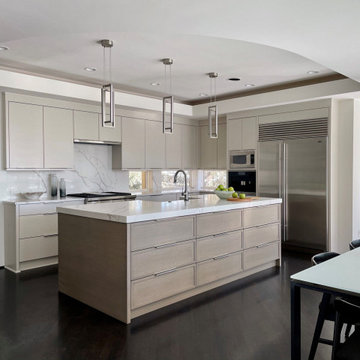
Subtle beiges and warm woods help promote comfortable conviviality in this sleek, contemporary space. The warm color pallet is the perfect complement to the design’s clean lines and simplistic style, creating a space that perfectly embodies its Warm Contemporary name.
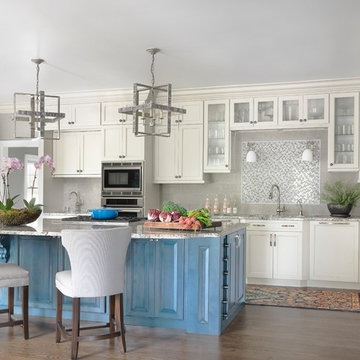
Custom cabinetry in ivory with a bold blue island serve as the center of the home for this busy family. With a single piece of granite, the 6' x 11' island is where the family gathers for a snack and to keep the cook company.
alise o'brien photography
Idées déco de cuisines avec des portes de placard beiges et une crédence en marbre
10