Idées déco de cuisines avec des portes de placard beiges et une crédence en marbre
Trier par :
Budget
Trier par:Populaires du jour
161 - 180 sur 1 513 photos
1 sur 3
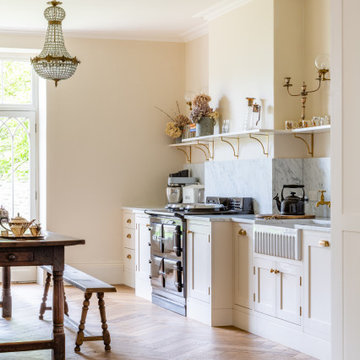
A very traditional kitchen in a beautiful Georgian home. The kitchen was designed around the Aga and an antique table as the focal points. The client wanted a calm and elegant space which felt as if it belonged to the house. The very simple cabinetry with no modern appliances on show creates a harmonious space, perfect for entertaining and family life. The traditional brass ironmongery and taps will age beautifully, as will the stunning marble tops and splashback. The shelf adds space for displaying treasured possessions and hides some practical lighting for the worktops. The modern fridge freezer is hidden in an old walk in pantry which provides space for food storage as well. The wall units which surround an existing archway to the snug form the perfect space for storing glassware and crockery.
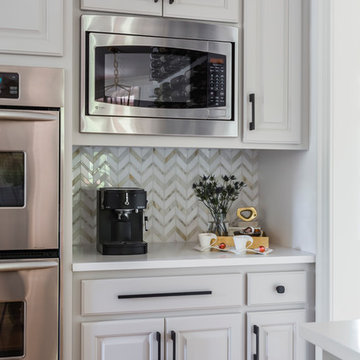
Inspiration pour une cuisine américaine minimaliste en U de taille moyenne avec un évier encastré, un placard avec porte à panneau surélevé, des portes de placard beiges, un plan de travail en quartz, une crédence blanche, une crédence en marbre, un électroménager en acier inoxydable, un sol en contreplaqué, îlot, un sol jaune et un plan de travail blanc.
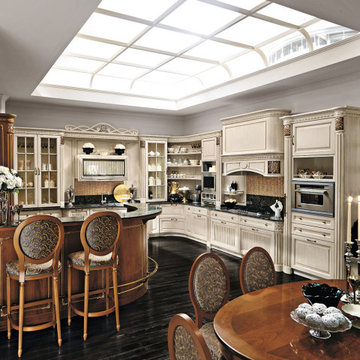
Maestosa cucina laccata con dettagli intagliati con foglia oro e capitelli in vetro fiorentino.
Réalisation d'une très grande cuisine américaine tradition en L avec un évier encastré, un placard avec porte à panneau surélevé, des portes de placard beiges, plan de travail en marbre, une crédence noire, une crédence en marbre, un électroménager en acier inoxydable, aucun îlot et plan de travail noir.
Réalisation d'une très grande cuisine américaine tradition en L avec un évier encastré, un placard avec porte à panneau surélevé, des portes de placard beiges, plan de travail en marbre, une crédence noire, une crédence en marbre, un électroménager en acier inoxydable, aucun îlot et plan de travail noir.
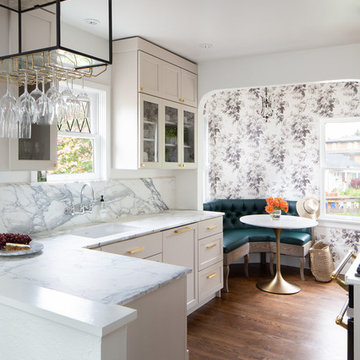
W H Earle Photography / Ali Sheff of Distinctive Kitchens
Cette image montre une cuisine américaine encastrable traditionnelle en U avec un évier encastré, un placard à porte shaker, des portes de placard beiges, plan de travail en marbre, une crédence blanche, une crédence en marbre, parquet foncé et une péninsule.
Cette image montre une cuisine américaine encastrable traditionnelle en U avec un évier encastré, un placard à porte shaker, des portes de placard beiges, plan de travail en marbre, une crédence blanche, une crédence en marbre, parquet foncé et une péninsule.
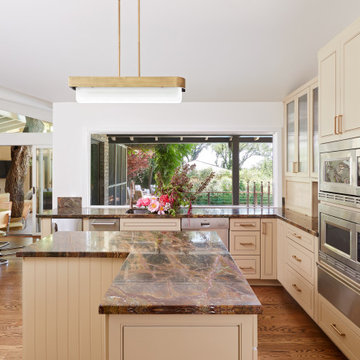
Beautiful transformation, painted kitchen cabinets, brass accents in pendant and hardware.
Idées déco pour une cuisine américaine classique en L de taille moyenne avec un évier 1 bac, un placard avec porte à panneau encastré, des portes de placard beiges, plan de travail en marbre, une crédence en marbre, un électroménager en acier inoxydable, un sol en bois brun, 2 îlots, un sol marron et un plan de travail violet.
Idées déco pour une cuisine américaine classique en L de taille moyenne avec un évier 1 bac, un placard avec porte à panneau encastré, des portes de placard beiges, plan de travail en marbre, une crédence en marbre, un électroménager en acier inoxydable, un sol en bois brun, 2 îlots, un sol marron et un plan de travail violet.
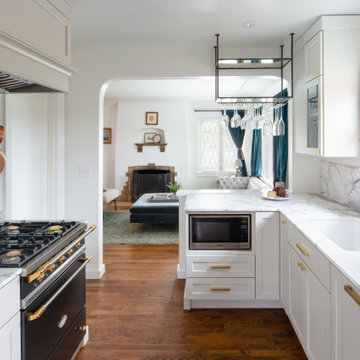
When we call this kitchen, dining area and bathroom "Tiny but Luxe," we mean it literally: this kitchen is a walk-through galley that's hardly more than 125 square feet, and the bathroom is quite small as well. So in order to make this tiny home feel more spacious, we opened the wall to the living room to allow light to flow through the living spaces to the dining nook, and over the new peninsula we designed a custom wine rack to create a differentiation of spaces.
With a carefully heightened archway between the nook and kitchen, and a new matching arched opening between kitchen and living space, there is a beautiful, and natural openness now even as we were careful to delineate the spaces.
A custom banquette in a beautiful hunter green and gorgeous wallpaper draw the eye to the dining area, and also create a feeling of a larger space.
By incorporating smaller appliances and custom-built pieces, the space feels larger and everything fits. The newly imagined spaces feel airy and light. We installed a Lacanche Cormatin and accented the black of the range with a slab of absolutely stunning Statuario marble with dramatic gray and black veining. Our built-in 24" fridge allows the working side of the kitchen to function as if it's twice as large--you'll see the built-in fridge to the left of the Lacanche.
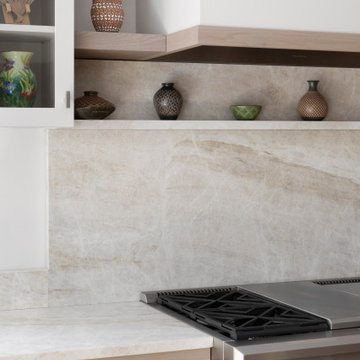
Idées déco pour une très grande cuisine ouverte bord de mer en L avec un évier encastré, un placard à porte plane, des portes de placard beiges, plan de travail en marbre, une crédence beige, une crédence en marbre, un électroménager en acier inoxydable, parquet clair, îlot, un sol beige, un plan de travail beige et un plafond voûté.
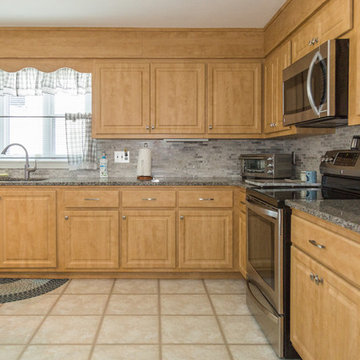
This refaced kitchen is now warm and inviting. Gone are the dated, dark walnut cabinets. Cabinet refacing transforms into a light and airy kitchen retreat. The new color is Secret, a combination of maple and oak with a subtle wood grain that is rich and sophisticated. Granite countertops in Deer Brown and Carrara Marble backsplash to enrich the design.
Photographer: Max Holiver
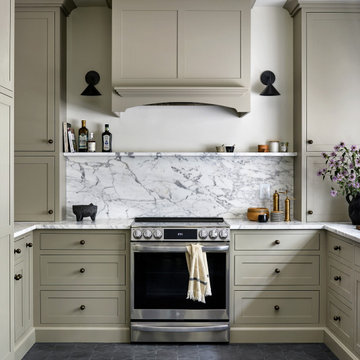
Our latest kitchen renovation in Virginia! We chose a traditional cabinet design and honed marble to be paired with the durable star and cross cement tile on the floor.
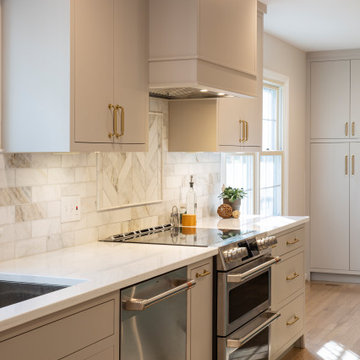
Transitional Kitchen renovation combining existing kitchen & dining room into one larger space. Greige perimeter cabinets and soft green island cabinets with brushed gold accents and marble tile finish off the space. Soft mid-tone woods keep warmth infused throughout.
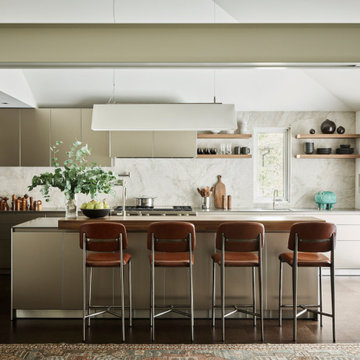
Idée de décoration pour une cuisine ouverte linéaire vintage avec un évier posé, un placard sans porte, des portes de placard beiges, plan de travail en marbre, une crédence blanche, une crédence en marbre, un électroménager de couleur, parquet foncé, îlot, un sol marron, un plan de travail blanc et un plafond voûté.
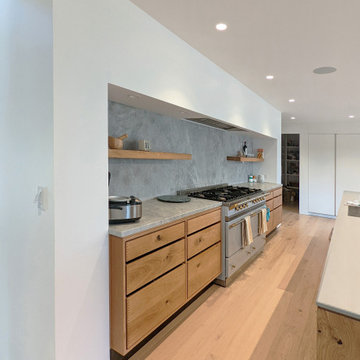
Cette photo montre une très grande cuisine ouverte linéaire scandinave avec un évier intégré, un placard à porte plane, des portes de placard beiges, un plan de travail en quartz modifié, une crédence bleue, une crédence en marbre, un électroménager en acier inoxydable, parquet clair, îlot, un sol beige et un plan de travail gris.
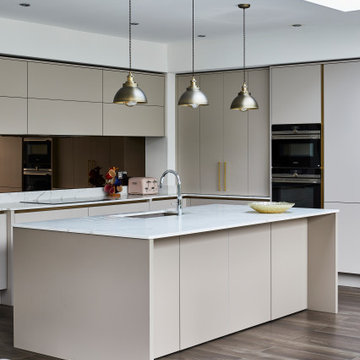
Open plan kitchen/dining and living room space, lovely brass feature pendant lighting.
Cette photo montre une cuisine ouverte tendance en U de taille moyenne avec un évier posé, un placard à porte plane, des portes de placard beiges, plan de travail en marbre, une crédence blanche, une crédence en marbre, un électroménager noir, un sol en bois brun, îlot, un sol marron et un plan de travail blanc.
Cette photo montre une cuisine ouverte tendance en U de taille moyenne avec un évier posé, un placard à porte plane, des portes de placard beiges, plan de travail en marbre, une crédence blanche, une crédence en marbre, un électroménager noir, un sol en bois brun, îlot, un sol marron et un plan de travail blanc.
Cette image montre une cuisine linéaire et encastrable design fermée et de taille moyenne avec un évier encastré, un placard à porte affleurante, des portes de placard beiges, plan de travail en marbre, une crédence en marbre, un sol en carrelage de porcelaine, un sol marron et un plan de travail beige.
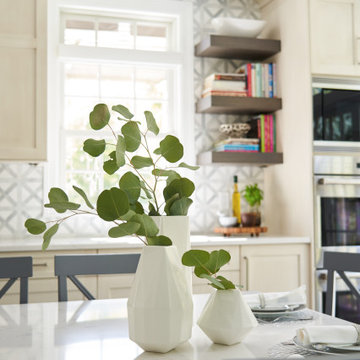
Written by Mary Kate Hogan for Westchester Home Magazine.
"The Goal: The family that cooks together has the most fun — especially when their kitchen is equipped with four ovens and tons of workspace. After a first-floor renovation of a home for a couple with four grown children, the new kitchen features high-tech appliances purchased through Royal Green and a custom island with a connected table to seat family, friends, and cooking spectators. An old dining room was eliminated, and the whole area was transformed into one open, L-shaped space with a bar and family room.
“They wanted to expand the kitchen and have more of an entertaining room for their family gatherings,” says designer Danielle Florie. She designed the kitchen so that two or three people can work at the same time, with a full sink in the island that’s big enough for cleaning vegetables or washing pots and pans.
Key Features:
Well-Stocked Bar: The bar area adjacent to the kitchen doubles as a coffee center. Topped with a leathered brown marble, the bar houses the coffee maker as well as a wine refrigerator, beverage fridge, and built-in ice maker. Upholstered swivel chairs encourage people to gather and stay awhile.
Finishing Touches: Counters around the kitchen and the island are covered with a Cambria quartz that has the light, airy look the homeowners wanted and resists stains and scratches. A geometric marble tile backsplash is an eye-catching decorative element.
Into the Wood: The larger table in the kitchen was handmade for the family and matches the island base. On the floor, wood planks with a warm gray tone run diagonally for added interest."
Bilotta Designer: Danielle Florie
Photographer: Phillip Ennis
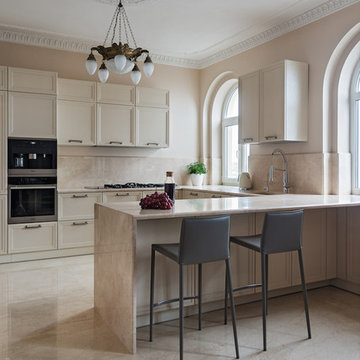
Дизайн: Лиля Кощеева
Стайлинг: Маша Степанова
Фотограф: Надя Лаврова
Idées déco pour une cuisine américaine classique en U de taille moyenne avec un évier posé, un placard avec porte à panneau encastré, des portes de placard beiges, plan de travail en marbre, une crédence beige, une crédence en marbre, un électroménager noir, un sol en marbre, îlot, un sol beige et un plan de travail beige.
Idées déco pour une cuisine américaine classique en U de taille moyenne avec un évier posé, un placard avec porte à panneau encastré, des portes de placard beiges, plan de travail en marbre, une crédence beige, une crédence en marbre, un électroménager noir, un sol en marbre, îlot, un sol beige et un plan de travail beige.
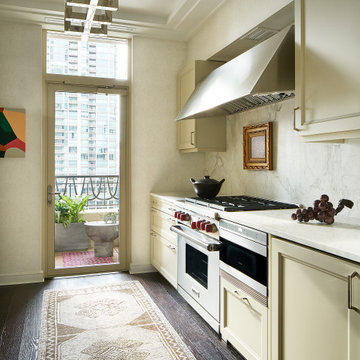
Aménagement d'une cuisine parallèle contemporaine fermée et de taille moyenne avec un placard avec porte à panneau encastré, des portes de placard beiges, plan de travail en marbre, une crédence beige, une crédence en marbre et un plan de travail beige.
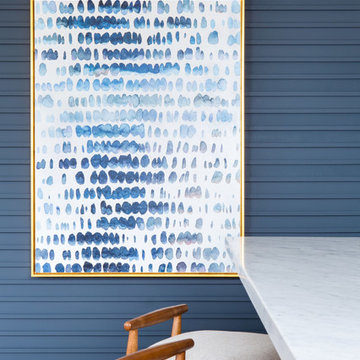
Exemple d'une grande cuisine ouverte linéaire rétro avec un placard à porte plane, des portes de placard beiges, une crédence grise, une crédence en marbre, un électroménager en acier inoxydable, parquet clair, îlot, un évier encastré, plan de travail en marbre et un sol beige.
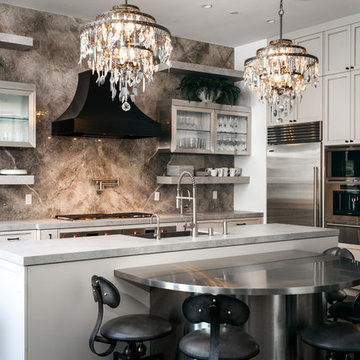
Cette photo montre une cuisine éclectique en L avec un évier de ferme, un placard à porte shaker, des portes de placard beiges, une crédence grise, une crédence en marbre, un électroménager en acier inoxydable, parquet foncé, îlot et un plan de travail gris.
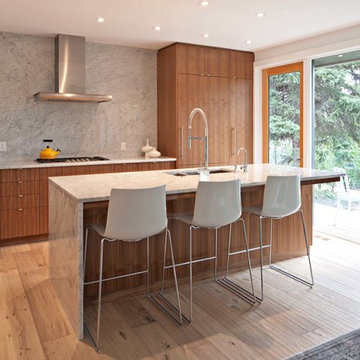
Cette image montre une cuisine ouverte linéaire et encastrable minimaliste de taille moyenne avec un évier encastré, un placard à porte plane, des portes de placard beiges, plan de travail en marbre, une crédence grise, une crédence en marbre, parquet clair, îlot et un sol beige.
Idées déco de cuisines avec des portes de placard beiges et une crédence en marbre
9