Idées déco de cuisines avec des portes de placard beiges et une péninsule
Trier par :
Budget
Trier par:Populaires du jour
21 - 40 sur 3 953 photos
1 sur 3
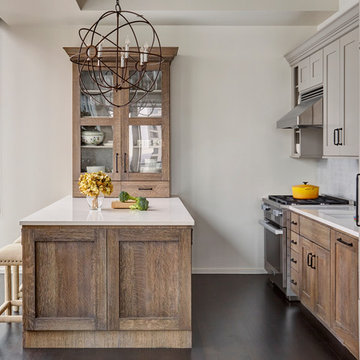
Réalisation d'une cuisine tradition avec un placard à porte shaker, des portes de placard beiges, une crédence blanche, un électroménager en acier inoxydable, parquet foncé, une péninsule et un plan de travail blanc.

Idées déco pour une cuisine classique en U fermée et de taille moyenne avec un évier encastré, un placard avec porte à panneau surélevé, des portes de placard beiges, un plan de travail en granite, une crédence blanche, une crédence en carrelage métro, un électroménager en acier inoxydable, parquet foncé, une péninsule, un sol marron et un plan de travail gris.
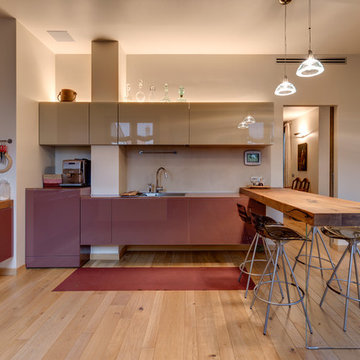
Nella cucina è il legno il vero protagonista sia nei pavimenti che nei piani WildWood di LAGO. Si è preferito l’utilizzo di elementi sospesi della linea 36e8 per alleggerire la percezione d’ingombro. Anche la gamba in vetro temprato extrachiaro del bancone snack va in questa direzione.
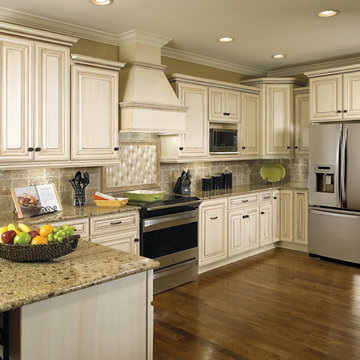
Réalisation d'une cuisine américaine tradition en U de taille moyenne avec un évier encastré, un placard avec porte à panneau surélevé, des portes de placard beiges, un plan de travail en stratifié, une crédence marron, une crédence en céramique, un électroménager en acier inoxydable, parquet foncé, une péninsule et un sol marron.
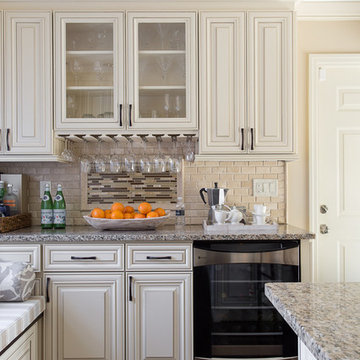
Classic Family Kitchen Renovation - Long Island, New York
Interior Design: Jeanne Campana Design
Idée de décoration pour une grande cuisine parallèle tradition fermée avec un évier de ferme, un placard avec porte à panneau surélevé, des portes de placard beiges, un plan de travail en granite, une crédence beige, une crédence en carreau de verre, un électroménager en acier inoxydable, parquet foncé et une péninsule.
Idée de décoration pour une grande cuisine parallèle tradition fermée avec un évier de ferme, un placard avec porte à panneau surélevé, des portes de placard beiges, un plan de travail en granite, une crédence beige, une crédence en carreau de verre, un électroménager en acier inoxydable, parquet foncé et une péninsule.

Simon Taylor Furniture was commissioned to undertake the full refurbishment of an existing kitchen space in a Victorian railway cottage in a small village, near Aylesbury. The clients were seeking a light, bright traditional Shaker kitchen that would include plenty of storage and seating for two people. In addition to removing the old kitchen, they also laid a new floor using 60 x60cm floor tiles in Lakestone Ivory Matt by Minoli, prior to installing the new kitchen.
All cabinetry was handmade at the Simon Taylor Furniture cabinet workshop in Bierton, near Aylesbury, and it was handpainted in Skimming Stone by Farrow & Ball. The Shaker design includes cot bead frames with Ovolo bead moulding on the inner edge of each door, with tongue and groove panelling in the peninsula recess and as end panels to add contrast. Above the tall cabinetry and overhead cupboards is the Simon Taylor Furniture classic cornice to the ceiling. All internal carcases and dovetail drawer boxes are made of oak, with open shelving in oak as an accent detail. The white window pelmets feature the same Ovolo design with LED lighting at the base, and were also handmade at the workshop. The worktops and upstands, featured throughout the kitchen, are made from 20mm thick quartz with a double pencil edge in Vicenza by CRL Stone.
The working kitchen area was designed in an L-shape with a wet run beneath the main feature window and the cooking run against an internal wall. The wet run includes base cabinets for bins and utility items in addition to a 60cm integrated dishwasher by Siemens with deep drawers to one side. At the centre is a farmhouse sink by Villeroy & Boch with a dual lever mixer tap by Perrin & Rowe.
The overhead cabinetry for the cooking run includes three storage cupboards and a housing for a 45cm built-in Microwave by Siemens. The base cabinetry beneath includes two sets of soft-opening cutlery and storage drawers on either side of a Britannia range cooker that the clients already owned. Above the glass splashback is a concealed canopy hood, also by Siemens.
Intersecting the 16sq. metre space is a stylish curved peninsula with a tongue and grooved recess beneath the worktop that has space for two counter stools, a feature that was integral to the initial brief. At the curved end of the peninsula is a double-door crockery cabinet and on the wall above it are open shelves in oak, inset with LED downlights, next to a tall white radiator by Zehnder.
To the left of the peninsula is an integrated French Door fridge freezer by Fisher & Paykel on either side of two tall shallow cabinets, which are installed into a former doorway to a utility room, which now has a new doorway next to it. The cabinetry door fronts feature a broken façade to add further detail to this Shaker kitchen. Directly opposite the fridge freezer, the corner space next to doors that lead to the formal dining room now has a tall pantry larder with oak internal shelving and spice racks inside the double doors. All cup handles and ball knobs are by Hafele.

Idées déco pour une cuisine ouverte scandinave en U de taille moyenne avec un évier encastré, un placard à porte plane, des portes de placard beiges, un plan de travail en quartz modifié, sol en stratifié, une péninsule, un sol marron, une crédence blanche et un plan de travail blanc.

Main Line Kitchen Design's unique business model allows our customers to work with the most experienced designers and get the most competitive kitchen cabinet pricing.
How does Main Line Kitchen Design offer the best designs along with the most competitive kitchen cabinet pricing? We are a more modern and cost effective business model. We are a kitchen cabinet dealer and design team that carries the highest quality kitchen cabinetry, is experienced, convenient, and reasonable priced. Our five award winning designers work by appointment only, with pre-qualified customers, and only on complete kitchen renovations.
Our designers are some of the most experienced and award winning kitchen designers in the Delaware Valley. We design with and sell 8 nationally distributed cabinet lines. Cabinet pricing is slightly less than major home centers for semi-custom cabinet lines, and significantly less than traditional showrooms for custom cabinet lines.
After discussing your kitchen on the phone, first appointments always take place in your home, where we discuss and measure your kitchen. Subsequent appointments usually take place in one of our offices and selection centers where our customers consider and modify 3D designs on flat screen TV's. We can also bring sample doors and finishes to your home and make design changes on our laptops in 20-20 CAD with you, in your own kitchen.
Call today! We can estimate your kitchen project from soup to nuts in a 15 minute phone call and you can find out why we get the best reviews on the internet. We look forward to working with you.
As our company tag line says:
"The world of kitchen design is changing..."

Small kitchen big on storage and luxury finishes.
When you’re limited on increasing a small kitchen’s footprint, it’s time to get creative. By lightening the space with bright, neutral colors and removing upper cabinetry — replacing them with open shelves — we created an open, bistro-inspired kitchen packed with prep space.
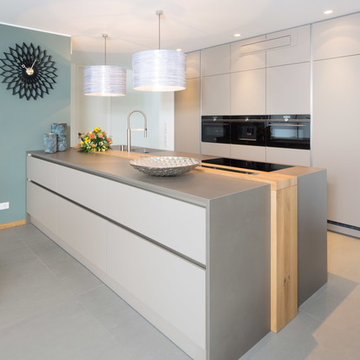
Christoph Reichelt
Cette photo montre une cuisine parallèle tendance de taille moyenne avec un électroménager noir, un placard à porte plane, des portes de placard beiges, une péninsule, un sol beige et un plan de travail gris.
Cette photo montre une cuisine parallèle tendance de taille moyenne avec un électroménager noir, un placard à porte plane, des portes de placard beiges, une péninsule, un sol beige et un plan de travail gris.
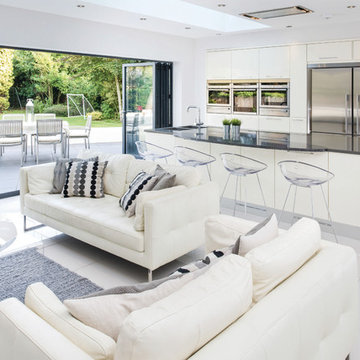
Idées déco pour une grande cuisine ouverte linéaire moderne avec un évier 2 bacs, des portes de placard beiges, un plan de travail en quartz, un électroménager en acier inoxydable, une péninsule, un sol beige et plan de travail noir.
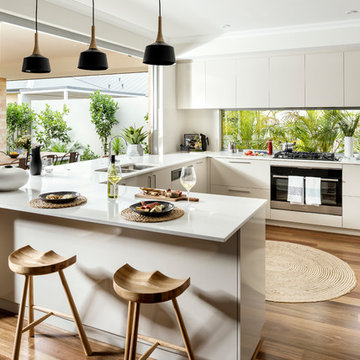
DMAX Photography
Idées déco pour une cuisine ouverte contemporaine en U avec un évier 2 bacs, un placard à porte plane, des portes de placard beiges, fenêtre, un électroménager en acier inoxydable, un sol en bois brun, une péninsule et un sol marron.
Idées déco pour une cuisine ouverte contemporaine en U avec un évier 2 bacs, un placard à porte plane, des portes de placard beiges, fenêtre, un électroménager en acier inoxydable, un sol en bois brun, une péninsule et un sol marron.
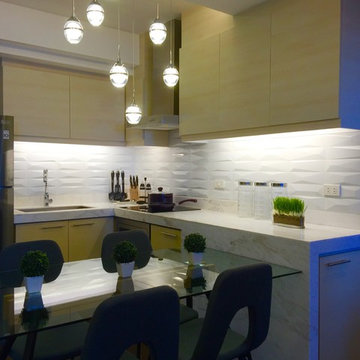
Cette image montre une petite cuisine américaine design en L avec un évier encastré, un placard à porte plane, des portes de placard beiges, plan de travail en marbre, une crédence blanche, une crédence en carrelage métro, un électroménager en acier inoxydable, parquet foncé et une péninsule.
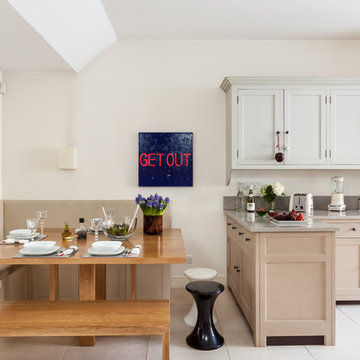
This kitchen / dining area presents a soft furniture in terms of shapes and colours; the shaker style cabinets, the upholstered bench and the floor are in very soft and light range of beige, put in evidence the warm wood of the table and standing bench.

Cette photo montre une petite cuisine ouverte moderne en L avec un évier 1 bac, un placard à porte plane, des portes de placard beiges, un plan de travail en stratifié, une crédence blanche, une crédence en carreau de porcelaine, un électroménager de couleur, un sol en carrelage de porcelaine, une péninsule, un sol beige, un plan de travail blanc et un plafond décaissé.

Cette photo montre une petite cuisine américaine tendance en U avec un évier encastré, un placard à porte plane, des portes de placard beiges, un plan de travail en bois, une crédence multicolore, une crédence en carreau de verre, un électroménager noir, un sol en bois brun, une péninsule, un sol marron et un plan de travail marron.
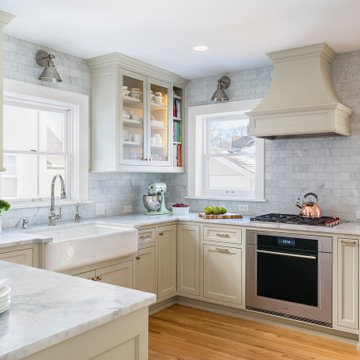
To integrate the rear seating area with the new space a window was added to the left of the range.
Réalisation d'une cuisine américaine tradition en U de taille moyenne avec un évier de ferme, un placard à porte plane, plan de travail en marbre, une crédence grise, une crédence en marbre, un électroménager en acier inoxydable, parquet clair, une péninsule, un sol marron, un plan de travail gris et des portes de placard beiges.
Réalisation d'une cuisine américaine tradition en U de taille moyenne avec un évier de ferme, un placard à porte plane, plan de travail en marbre, une crédence grise, une crédence en marbre, un électroménager en acier inoxydable, parquet clair, une péninsule, un sol marron, un plan de travail gris et des portes de placard beiges.

We completely demo'd kitchen, added french doors and back deck. Honed azul granite countertops.
Aménagement d'une petite cuisine américaine contemporaine en L avec un évier encastré, un placard à porte plane, des portes de placard beiges, un plan de travail en calcaire, une crédence grise, une crédence en carreau de verre, un électroménager en acier inoxydable, un sol en carrelage de céramique, une péninsule, un sol blanc et un plan de travail gris.
Aménagement d'une petite cuisine américaine contemporaine en L avec un évier encastré, un placard à porte plane, des portes de placard beiges, un plan de travail en calcaire, une crédence grise, une crédence en carreau de verre, un électroménager en acier inoxydable, un sol en carrelage de céramique, une péninsule, un sol blanc et un plan de travail gris.

Cette image montre une cuisine ouverte nordique en U de taille moyenne avec un évier encastré, un placard à porte plane, des portes de placard beiges, un plan de travail en quartz modifié, une crédence beige, une crédence en pierre calcaire, un électroménager noir, sol en stratifié, une péninsule, un sol marron et un plan de travail beige.

Foto: Marco Favali
Prodotti: Selezione Arredamenti s.r.l. Verona
Idée de décoration pour une cuisine américaine design en U avec un placard à porte plane, des portes de placard beiges, un évier encastré, un sol en bois brun, une péninsule, un sol marron, plan de travail en marbre, une crédence noire, une crédence en marbre, un électroménager en acier inoxydable, plan de travail noir et fenêtre au-dessus de l'évier.
Idée de décoration pour une cuisine américaine design en U avec un placard à porte plane, des portes de placard beiges, un évier encastré, un sol en bois brun, une péninsule, un sol marron, plan de travail en marbre, une crédence noire, une crédence en marbre, un électroménager en acier inoxydable, plan de travail noir et fenêtre au-dessus de l'évier.
Idées déco de cuisines avec des portes de placard beiges et une péninsule
2