Idées déco de cuisines avec des portes de placard beiges
Trier par :
Budget
Trier par:Populaires du jour
61 - 80 sur 8 152 photos
1 sur 3
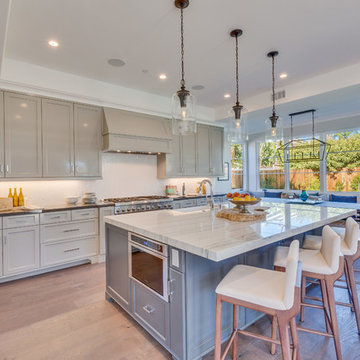
Inspiration pour une cuisine américaine encastrable traditionnelle en L avec un évier de ferme, un placard avec porte à panneau encastré, des portes de placard beiges, une crédence blanche, parquet clair, îlot et un sol beige.

Concrete counter tops, white subway tile backsplash, latte colored cabinets with black hardware. Farmhouse sink with black faucet.
Cette photo montre une petite cuisine éclectique en U avec un évier de ferme, des portes de placard beiges, un plan de travail en béton, une crédence blanche, une crédence en carrelage métro, sol en stratifié et un sol marron.
Cette photo montre une petite cuisine éclectique en U avec un évier de ferme, des portes de placard beiges, un plan de travail en béton, une crédence blanche, une crédence en carrelage métro, sol en stratifié et un sol marron.

Cette photo montre une grande cuisine américaine chic en L avec un évier encastré, un placard à porte shaker, des portes de placard beiges, une crédence grise, une crédence en carrelage métro, un électroménager en acier inoxydable, îlot, un sol beige, un plan de travail en surface solide et un sol en travertin.

Idée de décoration pour une cuisine chalet en L fermée et de taille moyenne avec un évier intégré, un placard à porte shaker, des portes de placard beiges, un plan de travail en quartz modifié, une crédence grise, une crédence en dalle de pierre, un électroménager en acier inoxydable, un sol en travertin, îlot et un sol beige.
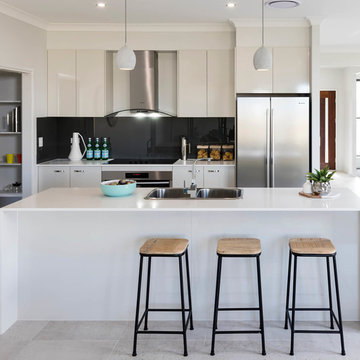
The Horizon 285 creates amazing impact as soon as you walk through the front door. A large study and media room flow off the entry and lead you to the impressive kitchen/living areas. The gourmet kitchen features a walk-in pantry with its own prep bench. A large, functional laundry completes the package
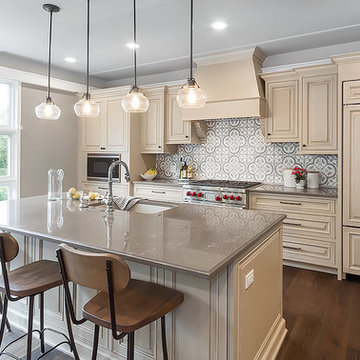
The kitchen, butler’s pantry, and laundry room uses Arbor Mills cabinetry and quartz counter tops. Wide plank flooring is installed to bring in an early world feel. Encaustic tiles and black iron hardware were used throughout. The butler’s pantry has polished brass latches and cup pulls which shine brightly on black painted cabinets. Across from the laundry room the fully custom mudroom wall was built around a salvaged 4” thick seat stained to match the laundry room cabinets.
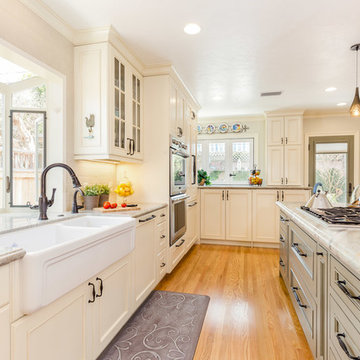
We had the pleasure of being featured in the Spring 2017 Home issue of Southbay Magazine. Showcased is an addition in south Redondo Beach where the goal was to bring the outdoors in. See the full spread for details on the project and our firm: http://www.oursouthbay.com/custom-design-construction-4/
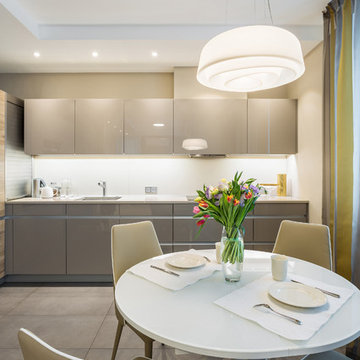
дизайн: Светлана Салтанова
фото: Максимов Максим
Inspiration pour une cuisine design avec un placard à porte plane, des portes de placard beiges et une crédence blanche.
Inspiration pour une cuisine design avec un placard à porte plane, des portes de placard beiges et une crédence blanche.
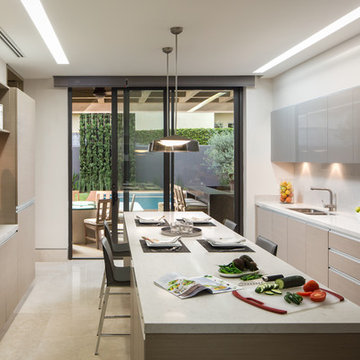
Photo credit: Mike Kelley
Idée de décoration pour une cuisine design avec un évier 2 bacs, un placard à porte plane, des portes de placard beiges, une crédence blanche et îlot.
Idée de décoration pour une cuisine design avec un évier 2 bacs, un placard à porte plane, des portes de placard beiges, une crédence blanche et îlot.

Exemple d'une cuisine ouverte chic en U de taille moyenne avec un placard à porte shaker, des portes de placard beiges, une crédence beige, un électroménager en acier inoxydable, un sol en bois brun, îlot, un évier de ferme, plan de travail en marbre, une crédence en carreau de porcelaine et un sol marron.

"A Kitchen for Architects" by Jamee Parish Architects, LLC. This project is within an old 1928 home. The kitchen was expanded and a small addition was added to provide a mudroom and powder room. It was important the the existing character in this home be complimented and mimicked in the new spaces.
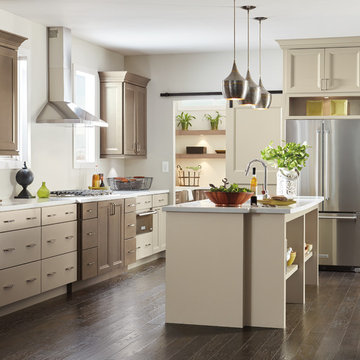
Cette image montre une cuisine ouverte minimaliste en L de taille moyenne avec un évier encastré, un placard à porte plane, des portes de placard beiges, un plan de travail en quartz, un électroménager en acier inoxydable, parquet foncé et îlot.
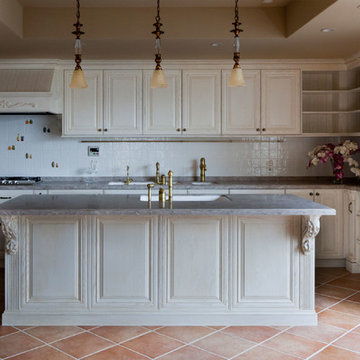
アニーズスタイル
Cette photo montre une grande cuisine américaine romantique en U avec un évier encastré, un placard avec porte à panneau surélevé, des portes de placard beiges, un plan de travail en stéatite, une crédence blanche, une crédence en carreau de verre, tomettes au sol et îlot.
Cette photo montre une grande cuisine américaine romantique en U avec un évier encastré, un placard avec porte à panneau surélevé, des portes de placard beiges, un plan de travail en stéatite, une crédence blanche, une crédence en carreau de verre, tomettes au sol et îlot.
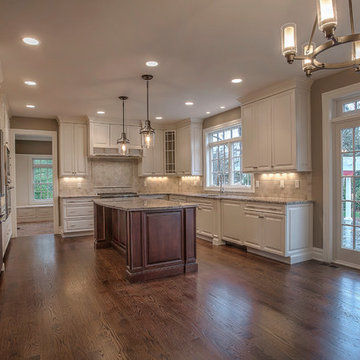
Idées déco pour une très grande cuisine ouverte encastrable classique en L avec un évier encastré, un placard avec porte à panneau surélevé, des portes de placard beiges, un plan de travail en granite, une crédence beige, une crédence en carrelage de pierre, parquet foncé et îlot.
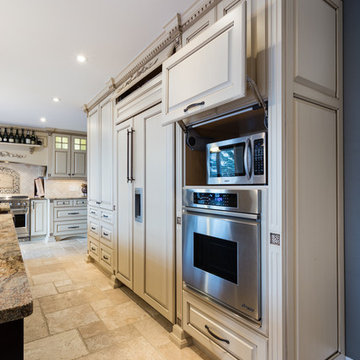
Art Turner
Inspiration pour une grande cuisine encastrable traditionnelle avec un placard avec porte à panneau surélevé, des portes de placard beiges, un plan de travail en granite, une crédence beige, une crédence en carrelage de pierre et un sol en travertin.
Inspiration pour une grande cuisine encastrable traditionnelle avec un placard avec porte à panneau surélevé, des portes de placard beiges, un plan de travail en granite, une crédence beige, une crédence en carrelage de pierre et un sol en travertin.
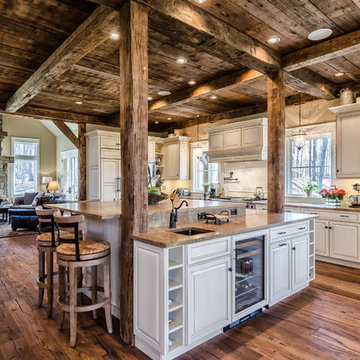
Jim Furhmann
Exemple d'une cuisine ouverte encastrable montagne en L avec un évier encastré, un placard avec porte à panneau surélevé, des portes de placard beiges et une crédence blanche.
Exemple d'une cuisine ouverte encastrable montagne en L avec un évier encastré, un placard avec porte à panneau surélevé, des portes de placard beiges et une crédence blanche.

TOC design
There were many challenges to this kitchen prior to its makeover:
Insufficient lighting, No traffic flow, Height of individual cooks, Low ceilings, Dark, Cluttered, No space for entertaining, Enclosed space, Appliances blocking traffic, Inadequate counter prep space. With so many problems there was only one solution - gut the space including the surrounding areas like the dining room and living rooms to be able to create an open concept.
We eliminated the upper wall cabinets, installed extra windows to bring in the natural light, added plenty of lighting,( for task, general, and decorative aspects) We kept colors warm and light throughout, Created a wall of tall utility cabinets, incorporating appliances and a multitude of functional storage. Designed cabinets to blend into the space. By removing all existing surrounding walls and landing step a larger footprint was designed to house an oversize island with different heights for each cooks’ comfort, thus being able to pass through easily, giving a traffic flow space between 42” to 60”. The Island was designed for better entertainment, prep work and plenty of storage but taking into consideration to NOT over dominate the space and obtrude the line of site. The use of warm tone materials such as natural walnut is the key element to the space and by adding it to the niche area, it balances the contrast of the light colors and creates a richness and warmth to the space.
Some of the special features used where:
Hidden practical elements added to be very functional yet unobtrusive; ie: garage door to hide all small appliances, a step ladder hidden inside the toe kick, food processor lift ,basket tilt at sink area, pull out coffee station. All features require less bending and heavy lifting.
Under mount LED strip lighting at lunch counter and Niche area, Enhances the area and gives a floating appearance.
Wine service area for easy entertaining, and self service. Concealed vent system at cook top, is not only practical but enhances the clean line design concept. Because of the low ceiling a large over head hood would have broken up line of site.
Products used:
Millwork cabinets:
The kitchen cabinets doors are made of a flat euro style MDF (medium density fiberboard) base polyurethane lacquer and a vertical glassing application. The Kitchen island cabinet doors are also made out of MDF – large stile shaker doors color: BM-HC-83 ( grant beige) and the lunch counter cabinet doors as well as accentuating elements throughout the kitchen are made in a natural walnut veneer.
Mike Prentice from Bluerock Cabinets
http://www.bluerockcabinets.com
Quartz Countertops:
Hanstone color: sandcastle
supplied by Leeza Distribution of St. Laurent.
http://www.leezadistribution.com
Appliances:
The GE monogram induction mirror 36” cooktop was supplied by J.C. Perreault - Kirkland as were all the other appliances. They include a 42” counter depth fridge, a 30” convection combination built-in oven and microwave, a 24” duel temperature wine cellar and 36” (pop-up) downdraft vent 900 cfm by KitchenAid – Architect series II
http://www.jcperrault.com
Backsplash
porcelain tiles Model: city view Color: skyline gray
supplied by Daltile of St. Laurent.
http://www.daltile.com
Lighting
Four pendants provide the lighting over the island and lunch counter supplemented by recessed LED lighting from Shortall Electric Ltd. of St. Laurent.
http://www.shortall.ca
Flooring:
Laminated Renaissance Hand scrapped color saddle oak is commercial-grade AC3 that can withstand the heavy traffic flow
supplied by Taiga Forest Products of Boucherville.
http://www.taigabuilding.com
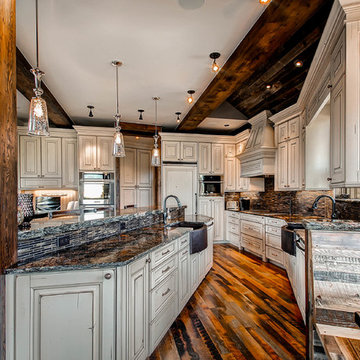
Pinnacle Mountain Homes
Aménagement d'une cuisine ouverte encastrable montagne avec un évier de ferme, un placard avec porte à panneau surélevé, des portes de placard beiges et une crédence marron.
Aménagement d'une cuisine ouverte encastrable montagne avec un évier de ferme, un placard avec porte à panneau surélevé, des portes de placard beiges et une crédence marron.

Photographer: Greg Hubbard
Aménagement d'une grande cuisine ouverte classique avec un évier intégré, un placard à porte shaker, des portes de placard beiges, une crédence verte, un électroménager en acier inoxydable, un plan de travail en bois, une crédence en mosaïque, un sol en bois brun et îlot.
Aménagement d'une grande cuisine ouverte classique avec un évier intégré, un placard à porte shaker, des portes de placard beiges, une crédence verte, un électroménager en acier inoxydable, un plan de travail en bois, une crédence en mosaïque, un sol en bois brun et îlot.
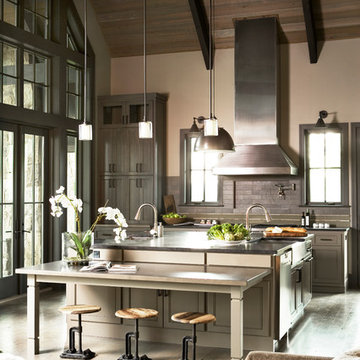
Rachael Boling Photography
Exemple d'une grande cuisine américaine tendance en U avec un évier de ferme, un placard à porte affleurante, des portes de placard beiges, un plan de travail en stéatite, une crédence noire, une crédence en carrelage métro, un électroménager en acier inoxydable, un sol en bois brun, îlot, un sol beige et plan de travail noir.
Exemple d'une grande cuisine américaine tendance en U avec un évier de ferme, un placard à porte affleurante, des portes de placard beiges, un plan de travail en stéatite, une crédence noire, une crédence en carrelage métro, un électroménager en acier inoxydable, un sol en bois brun, îlot, un sol beige et plan de travail noir.
Idées déco de cuisines avec des portes de placard beiges
4