Idées déco de cuisines avec des portes de placard blanches et un sol rouge
Trier par :
Budget
Trier par:Populaires du jour
21 - 40 sur 1 297 photos
1 sur 3

On aperçoit maintenant la forme L de cette cuisine, qui répond à une belle frise au sol en carreaux de céramique effet carreaux de ciment.
L'ensemble dans des tons noir/blanc/rouge, respectés aussi pour la partie dînatoire, avec cette banquette-coffre d'angle réalisée sur mesure.
https://www.nevainteriordesign.com/
Lien Magazine
Jean Perzel : http://www.perzel.fr/projet-bosquet-neva/

Kitchen remodeling project where the homeowners decided to update their kitchen to a more transitional look by installing new custom cabinets. They went with a mission door by Bridgewood Advantage Series done in Maple. For the base cabinets they went with a stone color while the upper cabinets and pantry were done in boulder. For the countertops they went with a Quartz 3 cm and the backsplash was done in a glass subway tile. Some additional touches we included were a bookcase on the end of the island for cookbooks and a custom hutch/coffee station. To complete the new look we also installed oversized Harlow Glass knobs on the upper cabinets and Bordeaux Cabinet pulls on lower cabinets.

Robin Stancliff photo credits. This kitchen had a complete transformation, and now it is beautiful, bright, and much
more accessible! To accomplish my goals for this kitchen, I had to completely demolish
the walls surrounding the kitchen, only keeping the attractive exposed load bearing
posts and the HVAC system in place. I also left the existing pony wall, which I turned
into a breakfast area, to keep the electric wiring in place. A challenge that I
encountered was that my client wanted to keep the original Saltillo tile that gives her
home it’s Southwestern flair, while having an updated kitchen with a mid-century
modern aesthetic. Ultimately, the vintage Saltillo tile adds a lot of character and interest
to the new kitchen design. To keep things clean and minimal, all of the countertops are
easy-to-clean white quartz. Since most of the cooking will be done on the new
induction stove in the breakfast area, I added a uniquely textured three-dimensional
backsplash to give a more decorative feel. Since my client wanted the kitchen to be
disability compliant, we put the microwave underneath the counter for easy access and
added ample storage space beneath the counters rather than up high. With a full view
of the surrounding rooms, this new kitchen layout feels very open and accessible. The
crisp white cabinets and wall color is accented by a grey island and updated lighting
throughout. Now, my client has a kitchen that feels open and easy to maintain while
being safe and useful for people with disabilities.

Idée de décoration pour une grande cuisine ouverte tradition en L avec un évier encastré, un placard avec porte à panneau surélevé, des portes de placard blanches, un plan de travail en quartz, une crédence grise, une crédence en céramique, un électroménager en acier inoxydable, un sol en brique, îlot, un sol rouge et un plan de travail gris.
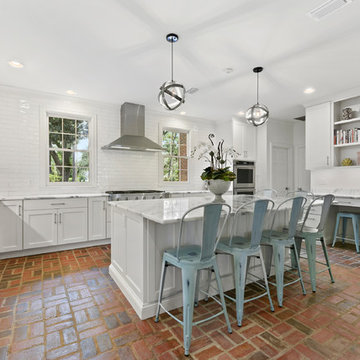
Idée de décoration pour une cuisine tradition en U avec un placard à porte shaker, des portes de placard blanches, une crédence blanche, îlot, un sol rouge, un évier encastré, un électroménager en acier inoxydable, un sol en brique et un plan de travail blanc.
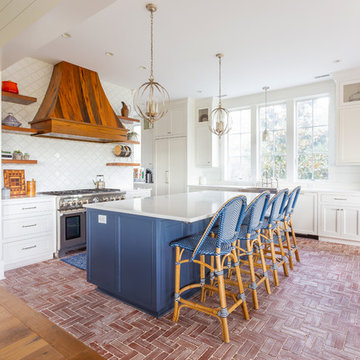
Réalisation d'une cuisine ouverte marine avec un évier de ferme, un placard à porte shaker, des portes de placard blanches, une crédence blanche, un électroménager en acier inoxydable, un sol en brique, îlot, un sol rouge et un plan de travail blanc.
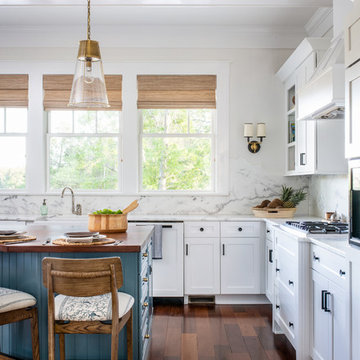
Exemple d'une grande arrière-cuisine bord de mer en U avec un évier de ferme, un placard à porte shaker, des portes de placard blanches, plan de travail en marbre, une crédence blanche, une crédence en marbre, un électroménager en acier inoxydable, un sol en bois brun, îlot, un sol rouge et un plan de travail blanc.
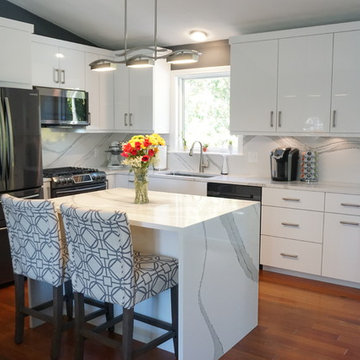
Inspiration pour une cuisine américaine design en L de taille moyenne avec un évier encastré, un placard à porte plane, des portes de placard blanches, un plan de travail en quartz modifié, une crédence blanche, une crédence en dalle de pierre, un électroménager en acier inoxydable, parquet foncé, îlot, un sol rouge et un plan de travail blanc.
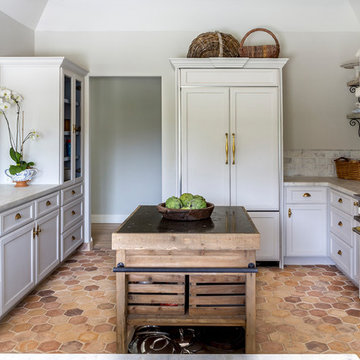
Major heart eyes for this fridge.
Réalisation d'une cuisine ouverte parallèle chalet de taille moyenne avec un évier 1 bac, un placard avec porte à panneau surélevé, des portes de placard blanches, plan de travail en marbre, une crédence grise, une crédence en céramique, un électroménager en acier inoxydable, carreaux de ciment au sol, îlot et un sol rouge.
Réalisation d'une cuisine ouverte parallèle chalet de taille moyenne avec un évier 1 bac, un placard avec porte à panneau surélevé, des portes de placard blanches, plan de travail en marbre, une crédence grise, une crédence en céramique, un électroménager en acier inoxydable, carreaux de ciment au sol, îlot et un sol rouge.
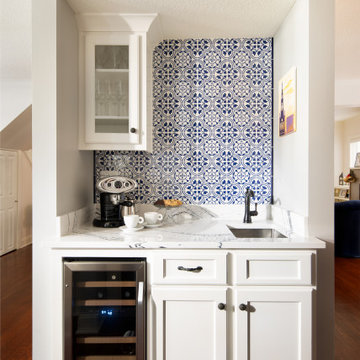
Cette photo montre une cuisine ouverte chic de taille moyenne avec un évier 2 bacs, un placard à porte shaker, des portes de placard blanches, une crédence blanche, une crédence en céramique, un électroménager en acier inoxydable, parquet foncé, une péninsule, un sol rouge et un plan de travail blanc.
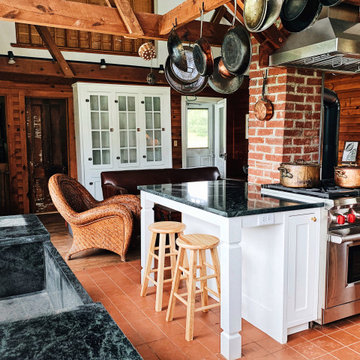
Cette photo montre une cuisine nature en L de taille moyenne avec un évier de ferme, un placard à porte affleurante, des portes de placard blanches, un plan de travail en stéatite, un électroménager en acier inoxydable, un sol en carrelage de céramique, îlot, un sol rouge et plan de travail noir.

Inspiration pour une grande cuisine traditionnelle en U avec un évier encastré, un placard avec porte à panneau surélevé, des portes de placard blanches, un plan de travail en granite, un électroménager noir, îlot, une crédence marron, une crédence en carrelage de pierre, tomettes au sol et un sol rouge.

Aménagement d'une cuisine américaine classique en U de taille moyenne avec un évier de ferme, un placard avec porte à panneau encastré, des portes de placard blanches, un plan de travail en quartz, une crédence grise, une crédence en carrelage métro, un électroménager en acier inoxydable, parquet clair, 2 îlots, un plan de travail blanc et un sol rouge.

Aménagement d'une cuisine encastrable et blanche et bois contemporaine en U de taille moyenne avec un évier encastré, un placard à porte plane, des portes de placard blanches, un plan de travail en quartz modifié, une crédence blanche, une crédence en quartz modifié, un sol en terrazzo, un sol rouge et un plan de travail blanc.
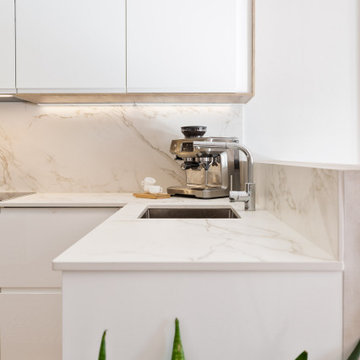
Exemple d'une cuisine encastrable et blanche et bois tendance en U de taille moyenne avec un évier encastré, un placard à porte plane, des portes de placard blanches, un plan de travail en quartz modifié, une crédence blanche, une crédence en quartz modifié, un sol en terrazzo, un sol rouge et un plan de travail blanc.

This kitchen was once half the size it is now and had dark panels throughout. By taking the space from the adjacent Utility Room and expanding towards the back yard, we were able to increase the size allowing for more storage, flow, and enjoyment. We also added on a new Utility Room behind that pocket door you see.
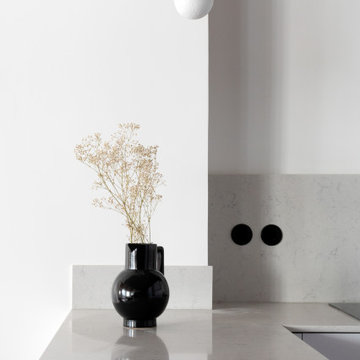
Rénovation d'un appartement de 60m2 sur l'île Saint-Louis à Paris. 2019
Photos Laura Jacques
Design Charlotte Féquet
Cette image montre une cuisine américaine design en U de taille moyenne avec un évier encastré, un placard à porte affleurante, des portes de placard blanches, un plan de travail en quartz modifié, une crédence blanche, une crédence en marbre, un électroménager noir, tomettes au sol, îlot, un sol rouge et un plan de travail blanc.
Cette image montre une cuisine américaine design en U de taille moyenne avec un évier encastré, un placard à porte affleurante, des portes de placard blanches, un plan de travail en quartz modifié, une crédence blanche, une crédence en marbre, un électroménager noir, tomettes au sol, îlot, un sol rouge et un plan de travail blanc.

We made minor modifications to the existing flow of this 1996 home in the Cottage Lake area of Woodinville WA.
The updates were made in adding white cabinets and lightening up the original space with fresh new tile, countertops and appliances.

Farmhouse Style Kitchen
Cette photo montre une cuisine américaine nature en L de taille moyenne avec un évier encastré, un placard à porte shaker, des portes de placard blanches, un plan de travail en granite, une crédence verte, une crédence en bois, un sol en bois brun, un sol rouge et plan de travail noir.
Cette photo montre une cuisine américaine nature en L de taille moyenne avec un évier encastré, un placard à porte shaker, des portes de placard blanches, un plan de travail en granite, une crédence verte, une crédence en bois, un sol en bois brun, un sol rouge et plan de travail noir.
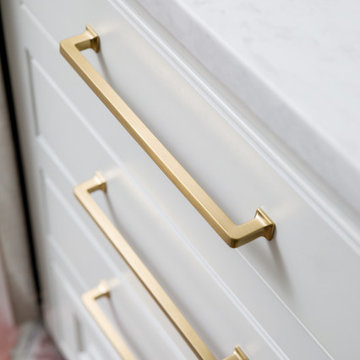
Réalisation d'une grande cuisine ouverte tradition en L avec un évier encastré, un placard avec porte à panneau surélevé, des portes de placard blanches, un plan de travail en quartz, une crédence grise, une crédence en céramique, un électroménager en acier inoxydable, un sol en brique, îlot, un sol rouge et un plan de travail gris.
Idées déco de cuisines avec des portes de placard blanches et un sol rouge
2