Idées déco de cuisines avec des portes de placard bleues et plan de travail en marbre
Trier par :
Budget
Trier par:Populaires du jour
41 - 60 sur 4 039 photos
1 sur 3
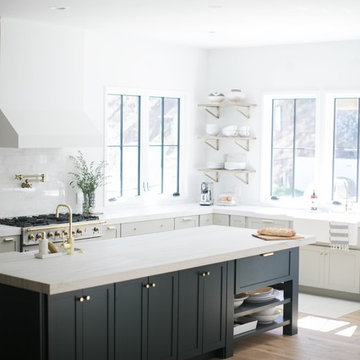
Réalisation d'une grande cuisine ouverte encastrable design en L avec un évier de ferme, un placard à porte shaker, des portes de placard bleues, plan de travail en marbre, une crédence blanche, une crédence en marbre, parquet clair, îlot, un plan de travail blanc et un sol marron.
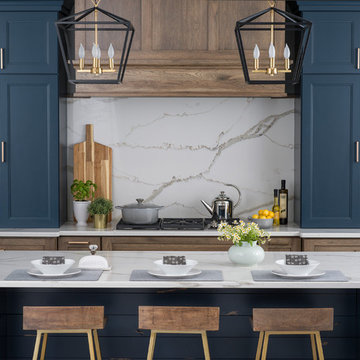
Idées déco pour une cuisine classique avec des portes de placard bleues, plan de travail en marbre, une crédence blanche, une crédence en marbre et un plan de travail blanc.
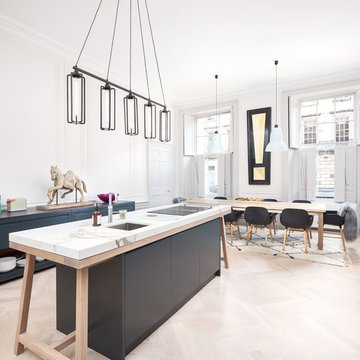
Idées déco pour une grande cuisine ouverte contemporaine avec un évier encastré, un placard à porte plane, des portes de placard bleues, plan de travail en marbre, îlot, un sol beige et un plan de travail blanc.
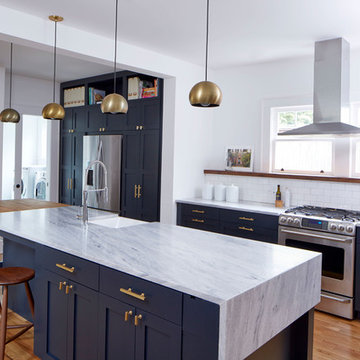
Local Atlanta architect renovates a 1925 bungalow in Decatur using White Cherokee marble from our historic Tate, Georgia quarry. The same material that is used throughout the local historic districts in and around the Atlanta metro.
Photo: Lauren Rubinstein
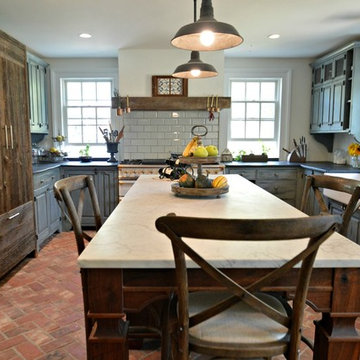
Exemple d'une grande cuisine nature en L fermée avec un évier de ferme, un placard avec porte à panneau surélevé, des portes de placard bleues, plan de travail en marbre, une crédence grise, une crédence en carrelage métro, un électroménager blanc, un sol en brique, îlot et un sol rouge.
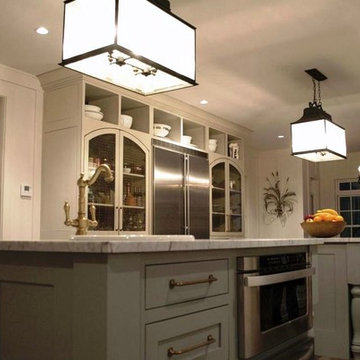
Cette image montre une grande cuisine américaine parallèle bohème avec un évier de ferme, un placard à porte shaker, plan de travail en marbre, une crédence blanche, une crédence en dalle de pierre, un électroménager en acier inoxydable, un sol en bois brun, 2 îlots, des portes de placard bleues et un sol marron.
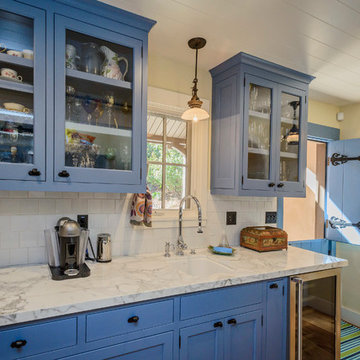
Dennis Mayer Photography
Cette photo montre une cuisine ouverte nature en L de taille moyenne avec des portes de placard bleues, plan de travail en marbre, une crédence blanche, une crédence en carrelage métro, un sol en bois brun, un évier de ferme, un placard à porte shaker, un électroménager en acier inoxydable, îlot et un sol marron.
Cette photo montre une cuisine ouverte nature en L de taille moyenne avec des portes de placard bleues, plan de travail en marbre, une crédence blanche, une crédence en carrelage métro, un sol en bois brun, un évier de ferme, un placard à porte shaker, un électroménager en acier inoxydable, îlot et un sol marron.
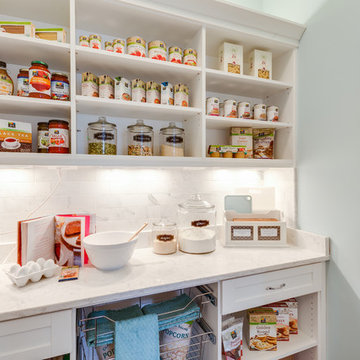
Jonathan Edwards Media
Idée de décoration pour une grande cuisine américaine marine en L avec un évier de ferme, un placard avec porte à panneau encastré, des portes de placard bleues, plan de travail en marbre, une crédence blanche, une crédence en carrelage de pierre, un électroménager en acier inoxydable, parquet foncé et îlot.
Idée de décoration pour une grande cuisine américaine marine en L avec un évier de ferme, un placard avec porte à panneau encastré, des portes de placard bleues, plan de travail en marbre, une crédence blanche, une crédence en carrelage de pierre, un électroménager en acier inoxydable, parquet foncé et îlot.
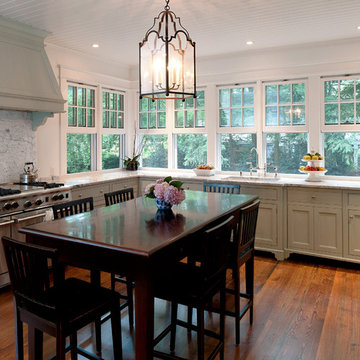
David Reeve Architectural Photography; The Village of Chevy Chase is an eclectic mix of early-20th century homes, set within a heavily-treed romantic landscape. The Zantzinger Residence reflects the spirit of the period: it is a center-hall dwelling, but not quite symmetrical, and is covered with large-scale siding and heavy roof overhangs. The delicately-columned front porch sports a Chippendale railing.
The family needed to update the home to meet its needs: new gathering spaces, an enlarged kitchen, and a Master Bedroom suite. The solution includes a two story addition to one side, balancing an existing addition on the other. To the rear, a new one story addition with one continuous roof shelters an outdoor porch and the kitchen.
The kitchen itself is wrapped in glass on three sides, and is centered upon a counter-height table, used for both food preparation and eating. For daily living and entertaining, it has become an important center to the house.
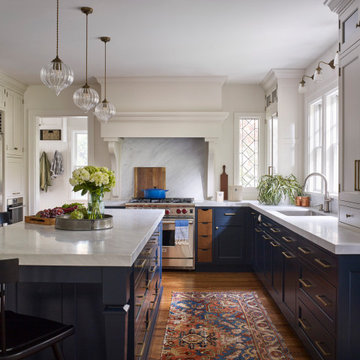
A charming 1920s colonial had a dated dark kitchen that was not in keeping with the historic charm of the home. The owners, who adored British design, wanted a kitchen that was spacious and storage friendly, with the feel of a classic English kitchen. Designer Sarah Robertson of Studio Dearborn helped her client, while architect Greg Lewis redesigned the home to accommodate a larger kitchen, new primary bath, mudroom, and butlers pantry.
Photos Adam Macchia. For more information, you may visit our website at www.studiodearborn.com or email us at info@studiodearborn.com.

Aménagement d'une très grande cuisine campagne fermée avec un placard à porte shaker, un électroménager en acier inoxydable, des portes de placard bleues, une crédence bleue, une crédence en bois, parquet peint, plan de travail en marbre, un sol marron et un plan de travail beige.

A view from the entryway, looking across the sink area and into the dining space. This is the sole window in the space.
Cette image montre une petite cuisine américaine encastrable traditionnelle en U avec un évier de ferme, un placard à porte shaker, des portes de placard bleues, plan de travail en marbre, une crédence blanche, une crédence en céramique, un sol en marbre, aucun îlot, un sol beige, un plan de travail blanc et poutres apparentes.
Cette image montre une petite cuisine américaine encastrable traditionnelle en U avec un évier de ferme, un placard à porte shaker, des portes de placard bleues, plan de travail en marbre, une crédence blanche, une crédence en céramique, un sol en marbre, aucun îlot, un sol beige, un plan de travail blanc et poutres apparentes.
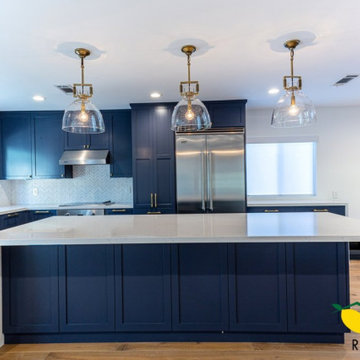
This project features light hardwood flooring and recessed LED lights all around the house. We upgraded the kitchen with an island, and beautiful blue cabinets. The bathrooms all have hardwood vanities with porcelain tops and undermounted sinks, as well as light up mirrors, and the showers have shampoo niches and hinged glass doors.
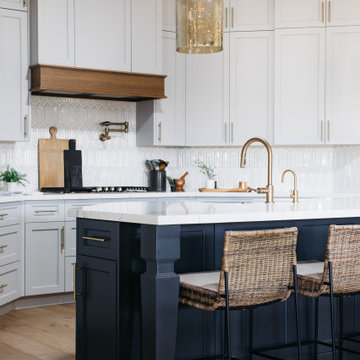
This modern Chandler Remodel project features a completely transformed kitchen with navy blue acting as neutral and wooden accents.
Réalisation d'une cuisine américaine encastrable marine de taille moyenne avec un évier de ferme, un placard avec porte à panneau encastré, des portes de placard bleues, plan de travail en marbre, une crédence blanche, une crédence en carrelage de pierre, un sol en bois brun, îlot, un sol marron et un plan de travail blanc.
Réalisation d'une cuisine américaine encastrable marine de taille moyenne avec un évier de ferme, un placard avec porte à panneau encastré, des portes de placard bleues, plan de travail en marbre, une crédence blanche, une crédence en carrelage de pierre, un sol en bois brun, îlot, un sol marron et un plan de travail blanc.

This estate is a transitional home that blends traditional architectural elements with clean-lined furniture and modern finishes. The fine balance of curved and straight lines results in an uncomplicated design that is both comfortable and relaxing while still sophisticated and refined. The red-brick exterior façade showcases windows that assure plenty of light. Once inside, the foyer features a hexagonal wood pattern with marble inlays and brass borders which opens into a bright and spacious interior with sumptuous living spaces. The neutral silvery grey base colour palette is wonderfully punctuated by variations of bold blue, from powder to robin’s egg, marine and royal. The anything but understated kitchen makes a whimsical impression, featuring marble counters and backsplashes, cherry blossom mosaic tiling, powder blue custom cabinetry and metallic finishes of silver, brass, copper and rose gold. The opulent first-floor powder room with gold-tiled mosaic mural is a visual feast.
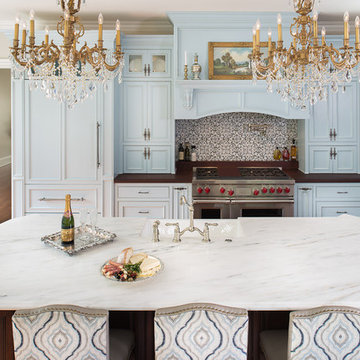
MATUZAK PHOTOGRAPHY
Réalisation d'une grande cuisine parallèle tradition avec un évier de ferme, un placard à porte affleurante, des portes de placard bleues, plan de travail en marbre, une crédence multicolore, une crédence en mosaïque, un électroménager en acier inoxydable, un sol en bois brun, îlot, un sol marron et un plan de travail blanc.
Réalisation d'une grande cuisine parallèle tradition avec un évier de ferme, un placard à porte affleurante, des portes de placard bleues, plan de travail en marbre, une crédence multicolore, une crédence en mosaïque, un électroménager en acier inoxydable, un sol en bois brun, îlot, un sol marron et un plan de travail blanc.
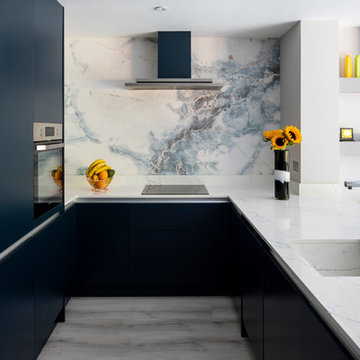
Chris Snook
Inspiration pour une cuisine design en U de taille moyenne avec un évier encastré, un placard à porte plane, des portes de placard bleues, plan de travail en marbre, une crédence blanche, une crédence en marbre, un électroménager en acier inoxydable, aucun îlot, un sol gris et un plan de travail blanc.
Inspiration pour une cuisine design en U de taille moyenne avec un évier encastré, un placard à porte plane, des portes de placard bleues, plan de travail en marbre, une crédence blanche, une crédence en marbre, un électroménager en acier inoxydable, aucun îlot, un sol gris et un plan de travail blanc.
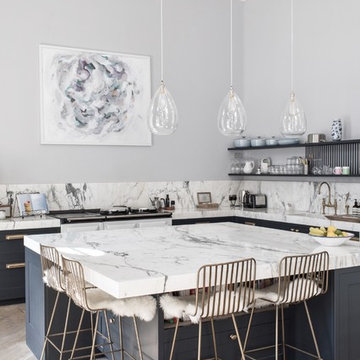
Exemple d'une cuisine chic en L de taille moyenne avec un placard à porte shaker, des portes de placard bleues, plan de travail en marbre, une crédence grise, une crédence en marbre, îlot, un sol beige et un plan de travail gris.
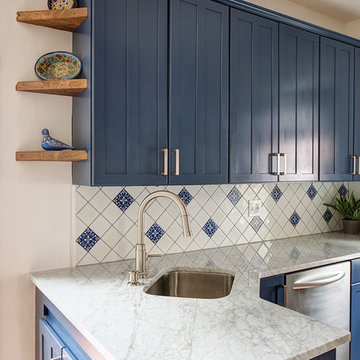
Photos by Rebecca McAlpin
Exemple d'une petite cuisine américaine parallèle méditerranéenne avec un évier 1 bac, un placard à porte shaker, des portes de placard bleues, plan de travail en marbre, une crédence bleue, une crédence en céramique, un électroménager en acier inoxydable, tomettes au sol, aucun îlot et un sol orange.
Exemple d'une petite cuisine américaine parallèle méditerranéenne avec un évier 1 bac, un placard à porte shaker, des portes de placard bleues, plan de travail en marbre, une crédence bleue, une crédence en céramique, un électroménager en acier inoxydable, tomettes au sol, aucun îlot et un sol orange.
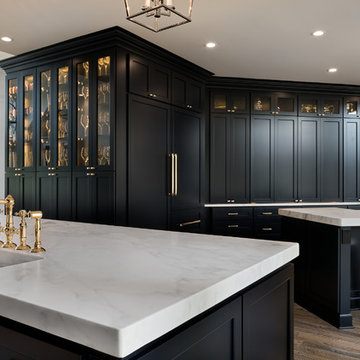
WINNER OF THE 2017 SOUTHEAST REGION NATIONAL ASSOCIATION OF THE REMODELING INDUSTRY (NARI) CONTRACTOR OF THE YEAR (CotY) AWARD FOR BEST KITCHEN OVER $150k |
© Deborah Scannell Photography
Idées déco de cuisines avec des portes de placard bleues et plan de travail en marbre
3