Idées déco de cuisines avec des portes de placard bleues et un électroménager noir
Trier par :
Budget
Trier par:Populaires du jour
41 - 60 sur 4 393 photos
1 sur 3
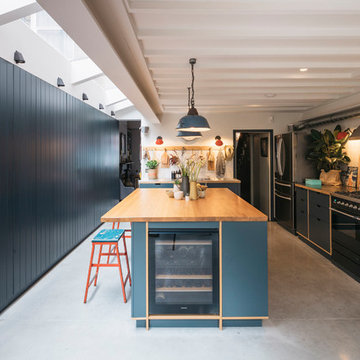
Kitchen space.
Photograph © Tim Crocker
Inspiration pour une cuisine américaine parallèle design avec un placard à porte plane, des portes de placard bleues, un plan de travail en bois, une crédence beige, une crédence en carreau de porcelaine, sol en béton ciré, îlot, un sol gris et un électroménager noir.
Inspiration pour une cuisine américaine parallèle design avec un placard à porte plane, des portes de placard bleues, un plan de travail en bois, une crédence beige, une crédence en carreau de porcelaine, sol en béton ciré, îlot, un sol gris et un électroménager noir.

Anita Fraser
Idée de décoration pour une grande cuisine américaine linéaire design avec un évier encastré, un placard à porte plane, des portes de placard bleues, un plan de travail en quartz, une crédence blanche, une crédence en feuille de verre, un électroménager noir, un sol en bois brun et îlot.
Idée de décoration pour une grande cuisine américaine linéaire design avec un évier encastré, un placard à porte plane, des portes de placard bleues, un plan de travail en quartz, une crédence blanche, une crédence en feuille de verre, un électroménager noir, un sol en bois brun et îlot.
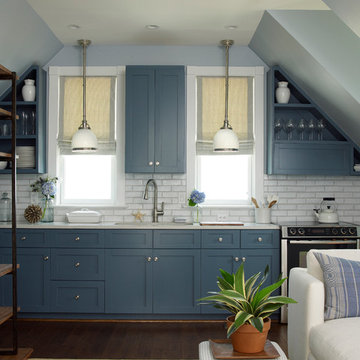
Tria Giovan
Inspiration pour une cuisine ouverte linéaire traditionnelle avec des portes de placard bleues, plan de travail en marbre, une crédence blanche, une crédence en carrelage métro, parquet foncé, un évier encastré, un placard à porte shaker, un électroménager noir et aucun îlot.
Inspiration pour une cuisine ouverte linéaire traditionnelle avec des portes de placard bleues, plan de travail en marbre, une crédence blanche, une crédence en carrelage métro, parquet foncé, un évier encastré, un placard à porte shaker, un électroménager noir et aucun îlot.
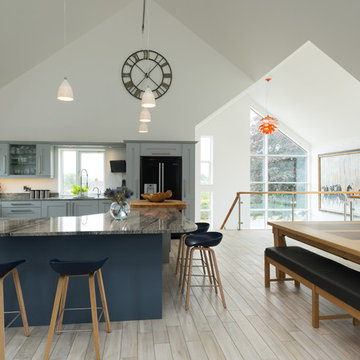
Base Architecture
Idée de décoration pour une grande cuisine américaine design en L avec un placard avec porte à panneau encastré, des portes de placard bleues, un électroménager noir, parquet clair, îlot, un évier encastré et plan de travail en marbre.
Idée de décoration pour une grande cuisine américaine design en L avec un placard avec porte à panneau encastré, des portes de placard bleues, un électroménager noir, parquet clair, îlot, un évier encastré et plan de travail en marbre.

For the island, we added hidden cupboard space under the seating area, for the seldom used items. Also, incorporating a drawer with a double plug and USB point. Hiding unsightly cables with the ease of charging at the same time. To complement the curved island top, we mirrored this on the ceiling to enhance a softness to the design.
To eradicate the need of an overhead extractor fan, we used a Bora Pure recirculation extractor hob. The optimal airflow offers reduced noise when used and all odours are immediately captured at surface height. Perfect when entertaining.

Traditional shaker kitchen showcasing an Everhot oven
Réalisation d'une cuisine ouverte champêtre de taille moyenne avec un évier posé, un placard à porte shaker, des portes de placard bleues, un plan de travail en quartz, une crédence en quartz modifié, un électroménager noir, un sol en calcaire, îlot, un sol beige et un plan de travail beige.
Réalisation d'une cuisine ouverte champêtre de taille moyenne avec un évier posé, un placard à porte shaker, des portes de placard bleues, un plan de travail en quartz, une crédence en quartz modifié, un électroménager noir, un sol en calcaire, îlot, un sol beige et un plan de travail beige.

Large airy open plan kitchen, flooded with natural light opening onto the garden. Hand made timber units, with feature copper lights, antique timber floor and window seat.

Shaker kitchen painted blue with yellow colour pop between kitchen and dining spaces
Exemple d'une cuisine ouverte bord de mer en L de taille moyenne avec un évier intégré, un placard à porte shaker, des portes de placard bleues, un plan de travail en stratifié, une crédence grise, une crédence en céramique, un électroménager noir, sol en stratifié, îlot et un plan de travail gris.
Exemple d'une cuisine ouverte bord de mer en L de taille moyenne avec un évier intégré, un placard à porte shaker, des portes de placard bleues, un plan de travail en stratifié, une crédence grise, une crédence en céramique, un électroménager noir, sol en stratifié, îlot et un plan de travail gris.
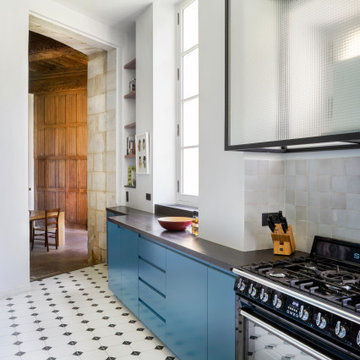
Rénovation d'une cuisine de château, monument classé à Apremont-sur-Allier dans le style contemporain.
Idées déco pour une cuisine ouverte contemporaine avec des portes de placard bleues, une crédence grise, un électroménager noir et un plan de travail gris.
Idées déco pour une cuisine ouverte contemporaine avec des portes de placard bleues, une crédence grise, un électroménager noir et un plan de travail gris.

Gorgeous all blue kitchen cabinetry featuring brass and gold accents on hood, pendant lights and cabinetry hardware. The stunning intracoastal waterway views and sparkling turquoise water add more beauty to this fabulous kitchen.

New Custom Kitchen with Brass Accents and Quartzite Counters. Walnut Floating Shelves and Integrated Appliances.
Cette photo montre une cuisine chic en L avec un évier encastré, un placard à porte shaker, des portes de placard bleues, une crédence blanche, un électroménager noir, un sol en bois brun, îlot, un sol marron, un plan de travail blanc, un plan de travail en quartz et une crédence en granite.
Cette photo montre une cuisine chic en L avec un évier encastré, un placard à porte shaker, des portes de placard bleues, une crédence blanche, un électroménager noir, un sol en bois brun, îlot, un sol marron, un plan de travail blanc, un plan de travail en quartz et une crédence en granite.
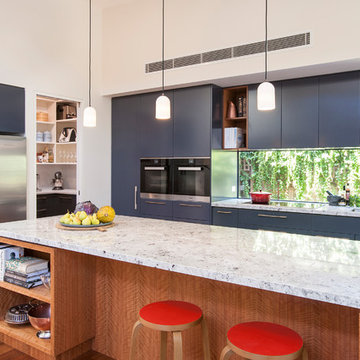
Photo: Mark Fergus
Cette photo montre une grande cuisine ouverte linéaire chic avec un évier 2 bacs, des portes de placard bleues, un plan de travail en granite, un électroménager noir, un sol en bois brun, îlot, un plan de travail blanc et fenêtre.
Cette photo montre une grande cuisine ouverte linéaire chic avec un évier 2 bacs, des portes de placard bleues, un plan de travail en granite, un électroménager noir, un sol en bois brun, îlot, un plan de travail blanc et fenêtre.
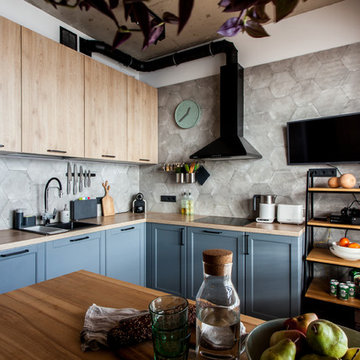
Exemple d'une cuisine américaine bicolore tendance en L avec un évier posé, un placard à porte shaker, des portes de placard bleues, un plan de travail en bois, une crédence grise, une crédence en carreau de ciment, un électroménager noir et un plan de travail marron.

The clients brief for this large 1930s house was to demolish several internal walls to covert a narrow ‘L’ shaped kitchen into a large open family space. Key client desires included a nook capable of seating the whole family and a functional ‘industrial’ style.
Through a series of computer model presentations, we moved away from a conversion of the existing space developing instead an extension. The resultant large space was separated into a functional kitchen zone and a large nook area housed within a frameless glass bay window.
High quality rich natural materials such as handmade brick and hardwoods were enhanced with hidden natural lighting from above to create a rich, textured and layered look. Inspiration for this brightly lit complex space was drawn from the idea of the ‘Manhattan Loft’.

Photograph by Caitlin Mills + Styling by Tamara Maynes
Cette photo montre une petite cuisine ouverte parallèle tendance avec un évier encastré, des portes de placard bleues, un plan de travail en quartz, une crédence blanche, une crédence en brique, un électroménager noir, un sol en bois brun, îlot, un sol gris, un placard à porte plane et un plan de travail gris.
Cette photo montre une petite cuisine ouverte parallèle tendance avec un évier encastré, des portes de placard bleues, un plan de travail en quartz, une crédence blanche, une crédence en brique, un électroménager noir, un sol en bois brun, îlot, un sol gris, un placard à porte plane et un plan de travail gris.
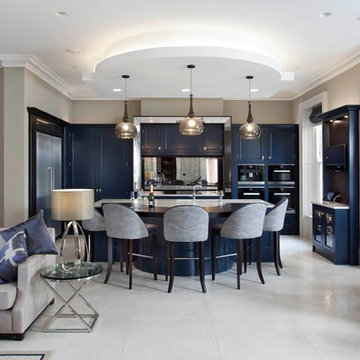
Cette photo montre une cuisine ouverte chic en U avec un placard avec porte à panneau encastré, des portes de placard bleues, une crédence miroir, un électroménager noir, îlot et un sol blanc.

Idée de décoration pour une petite cuisine américaine linéaire design avec un évier 1 bac, des portes de placard bleues, une crédence en feuille de verre, un électroménager noir, un plan de travail en bois, une crédence bleue, parquet foncé et aucun îlot.
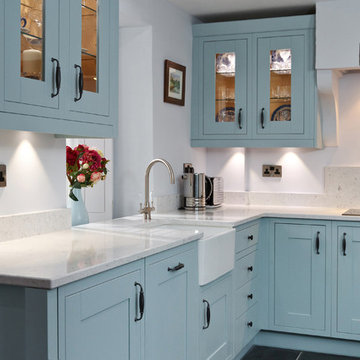
© Gareth Blunt / South Wales Property Photography
Idée de décoration pour une cuisine champêtre de taille moyenne avec un placard à porte plane, des portes de placard bleues, plan de travail en marbre, une crédence blanche et un électroménager noir.
Idée de décoration pour une cuisine champêtre de taille moyenne avec un placard à porte plane, des portes de placard bleues, plan de travail en marbre, une crédence blanche et un électroménager noir.

Bilder von Markus Nilling | www.nilling.eu
Cette photo montre une petite cuisine tendance en U fermée avec un évier intégré, un placard à porte plane, des portes de placard bleues, une crédence blanche, un électroménager noir, aucun îlot, un sol beige et un plan de travail blanc.
Cette photo montre une petite cuisine tendance en U fermée avec un évier intégré, un placard à porte plane, des portes de placard bleues, une crédence blanche, un électroménager noir, aucun îlot, un sol beige et un plan de travail blanc.

Cette photo montre une cuisine ouverte chic de taille moyenne avec des portes de placard bleues, un plan de travail en granite, parquet clair, îlot, un plan de travail blanc, un évier 1 bac, un placard à porte shaker et un électroménager noir.
Idées déco de cuisines avec des portes de placard bleues et un électroménager noir
3