Idées déco de cuisines avec des portes de placard bleues et un électroménager noir
Trier par :
Budget
Trier par:Populaires du jour
1 - 20 sur 4 378 photos
1 sur 3
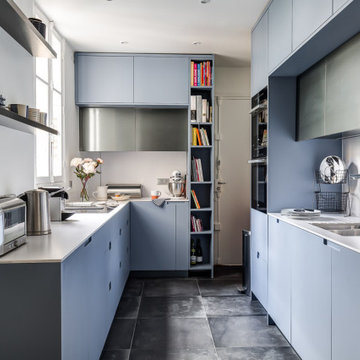
Dans la cuisine sur-mesure, l'inox et le bleu se marient.
Idée de décoration pour une grande cuisine parallèle design fermée avec un évier 2 bacs, des portes de placard bleues, un plan de travail en quartz, une crédence blanche, une crédence en quartz modifié, un électroménager noir, un sol en carrelage de céramique, aucun îlot, un sol gris et un plan de travail blanc.
Idée de décoration pour une grande cuisine parallèle design fermée avec un évier 2 bacs, des portes de placard bleues, un plan de travail en quartz, une crédence blanche, une crédence en quartz modifié, un électroménager noir, un sol en carrelage de céramique, aucun îlot, un sol gris et un plan de travail blanc.
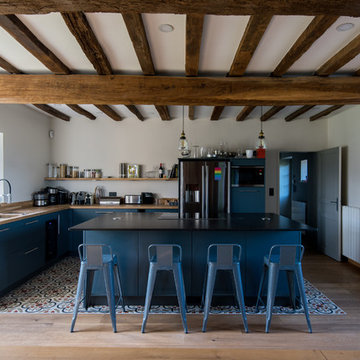
Inspiration pour une cuisine rustique en L avec un placard à porte plane, des portes de placard bleues, un plan de travail en bois, un électroménager noir, îlot, un sol multicolore et un plan de travail marron.

Rénovation d'un Triplex de 200m2 dans le 09ème arrondissement de Paris.
Design Charlotte Féquet, Travaux Mon Concept Habitation
Exemple d'une grande cuisine ouverte tendance en L avec un évier encastré, un placard avec porte à panneau surélevé, des portes de placard bleues, un plan de travail en quartz, une crédence blanche, une crédence en quartz modifié, un électroménager noir, sol en béton ciré, îlot, un sol gris et un plan de travail blanc.
Exemple d'une grande cuisine ouverte tendance en L avec un évier encastré, un placard avec porte à panneau surélevé, des portes de placard bleues, un plan de travail en quartz, une crédence blanche, une crédence en quartz modifié, un électroménager noir, sol en béton ciré, îlot, un sol gris et un plan de travail blanc.

Cette image montre une cuisine design en L fermée avec un évier 3 bacs, un placard avec porte à panneau surélevé, des portes de placard bleues, un plan de travail en bois, une crédence métallisée, une crédence en ardoise, un électroménager noir, un sol multicolore et un plan de travail marron.
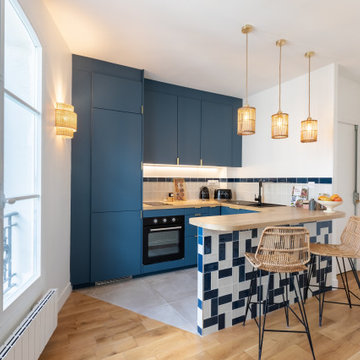
Exemple d'une cuisine tendance en U avec un évier posé, un placard à porte plane, des portes de placard bleues, un plan de travail en bois, une crédence blanche, un électroménager noir, une péninsule, un sol gris et un plan de travail beige.
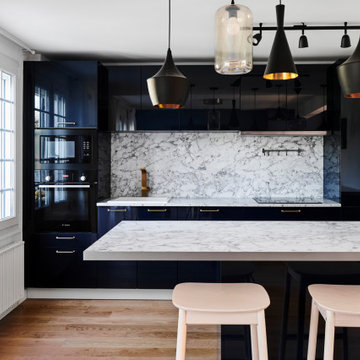
Voici une cuisine contemporaine de couleur bleu foncé laqué qui est à la fois élégante et fonctionnelle.
Le design de cette cuisine a été réalisé par nos architectes BeHome Interiors Bruxelles. Le résultat donne un style épuré chic, avec des lignes simples et des surfaces laquées.

Rénovation d'une cuisine de château, monument classé à Apremont-sur-Allier dans le style contemporain.
Exemple d'une cuisine parallèle tendance avec un placard à porte vitrée, des portes de placard bleues, une crédence grise, un électroménager noir, un plan de travail gris et fenêtre au-dessus de l'évier.
Exemple d'une cuisine parallèle tendance avec un placard à porte vitrée, des portes de placard bleues, une crédence grise, un électroménager noir, un plan de travail gris et fenêtre au-dessus de l'évier.
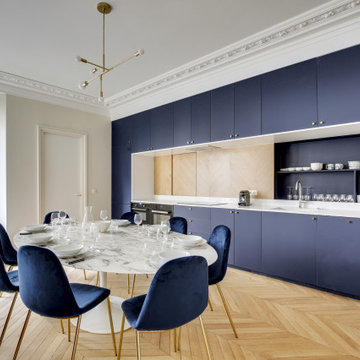
Le projet a consisté en la restructuration et la décoration intérieure d’un appartement situé au coeur du quartier Avenue Foch-Avenue de la Grande Armée.
La configuration initiale de l'appartement ne comprenait que 3 chambres - dont une commandée par la cuisine. L'appartement avait également perdu tout cachet : suppression des cheminées, moulures détruites et masquées par un faux plafond descendant tout le volume des pièces à vivre...
Le déplacement de la cuisine, ainsi que la réorganisation des pièces d'eau a permis la création d'une chambre supplémentaire sur cour. La cuisine, qui a pris place dans le séjour, est traitée comme une bibliothèque. Les différents décrochés créés par les conduits de cheminée sont optimisés par la création d'un double fond de rangement en arrière de crédence.
La décoration, sobre, vient jouer avec les traces de l’histoire de l’appartement : les moulures ont été restaurées et sont mises en valeur par les jeux de couleurs, une cheminée en marbre Louis XV a été chinée afin de retrouver la grandeur du séjour.
Le mobilier dessiné pour les chambres d'enfant permettent de créer des espaces nuits confortables et atypiques, de développer un linéaire de rangement conséquent, tout en conservant des espaces libres généreux pour jouer et travailler.
Les briques de la façade ont été décapées dans la chambre adolescent (créée dans une extension des années 60) et viennent contraster avec le style haussmannien du reste de l'appartement.

This bought off plan 9 year old home lacked all personality for my clients, option A,B,C in these new developments end up needing a lot of personalisation. we removed the entire kitchen/dining area and flooring. It was far from desireable. Now with new warming underfloor heating throughout, bright and fresh new palette, bespoke built furniture and a totally NEW layout. This Home is more than they have ever wanted! its incredible and the space also feels so much larger due to the design planned and products used. Finished to an excellent standard with our trade team.

Bilder von Markus Nilling | www.nilling.eu
Cette photo montre une petite cuisine tendance en U fermée avec un évier intégré, un placard à porte plane, des portes de placard bleues, une crédence blanche, un électroménager noir, aucun îlot, un sol beige et un plan de travail blanc.
Cette photo montre une petite cuisine tendance en U fermée avec un évier intégré, un placard à porte plane, des portes de placard bleues, une crédence blanche, un électroménager noir, aucun îlot, un sol beige et un plan de travail blanc.

Clean, minimal and contemporary deep blue kitchen with marble worktop and splashback
Exemple d'une grande cuisine ouverte tendance en L avec un évier encastré, un placard à porte plane, des portes de placard bleues, un plan de travail en quartz, une crédence blanche, une crédence en quartz modifié, un électroménager noir, un sol en bois brun, îlot et un plan de travail blanc.
Exemple d'une grande cuisine ouverte tendance en L avec un évier encastré, un placard à porte plane, des portes de placard bleues, un plan de travail en quartz, une crédence blanche, une crédence en quartz modifié, un électroménager noir, un sol en bois brun, îlot et un plan de travail blanc.

The U-shape kitchen in Fenix, Midnight Blue, and Synthia, Limes Oak enabled the client to retain a dining table and entertaining space. A purposefully placed parapet discreetly conceals the kitchen's working area and hob when approaching from the hallway. The Vero cabinet's soft lighting and the play on heights are a modern interpretation of a traditional dresser, creating an ambience and space for a choice of personalised ornaments. Additionally, the midi cabinet provided additional storage. The result was a playfully bright kitchen in the daylight and an atmospherically enticing kitchen at night.

Large airy open plan kitchen, flooded with natural light opening onto the garden. Hand made timber units, with feature copper lights, antique timber floor and window seat.

Cette photo montre une cuisine ouverte chic de taille moyenne avec des portes de placard bleues, un plan de travail en granite, parquet clair, îlot, un plan de travail blanc, un évier 1 bac, un placard à porte shaker et un électroménager noir.

Cette image montre une cuisine américaine traditionnelle en L de taille moyenne avec un évier encastré, un placard à porte shaker, des portes de placard bleues, un plan de travail en quartz modifié, une crédence blanche, une crédence en quartz modifié, un électroménager noir, un sol en bois brun, îlot, un sol multicolore et un plan de travail blanc.

Cette photo montre une cuisine parallèle moderne de taille moyenne et fermée avec un évier posé, un placard à porte plane, des portes de placard bleues, une crédence blanche, un électroménager noir, un sol en carrelage de porcelaine, aucun îlot, un sol gris et un plan de travail blanc.

Idée de décoration pour une cuisine américaine tradition en L de taille moyenne avec un évier encastré, un placard à porte shaker, des portes de placard bleues, un plan de travail en quartz modifié, une crédence grise, une crédence en céramique, un électroménager noir, sol en béton ciré, îlot, un sol gris, un plan de travail blanc et un plafond voûté.

A detached Edwardian villa set over three storeys, with the master suite on the top floor, four bedrooms (one en-suite) and family bathroom on the first floor and a sitting room, snug, cloakroom, utility, hall and kitchen-diner leading to the garden on the ground level.
With their children grown up and pursuing further education, the owners of this property wanted to turn their home into a sophisticated space the whole family could enjoy.
Although generously sized, it was a typical period property with a warren of dark rooms that didn’t suit modern life. The garden was awkward to access and some rooms rarely used. As avid foodies and cooks, the family wanted an open kitchen-dining area where the could entertain their friends, with plentiful storage and a connection to the garden.
Our design team reconfigured the ground floor and added a small rear and side extension to open the space for a huge kitchen and dining area, with a bank of Crittall windows leading to the garden (redesigned by Ruth Willmott).
Ultra-marine blue became the starting point for the kitchen and ground floor design – this fresh hue extends to the garden to unite indoors and outdoors.
Bespoke cabinetry designed by HUX London provides ample storage, and on one section beautiful fluted glass panels hide a TV. The cabinetry is complemented by a spectacular book-matched marble splash-back, and timber, parquet flooring, which extends throughout the ground floor.
The open kitchen area incorporates a glamorous dining table by Marcel Wanders, which the family use every day.
Now a snug, this was the darkest room with the least going for it architecturally. A cool and cosy space was created with elegant wall-panelling, a low corner sofa, stylish wall lamps and a wood-burning stove. It’s now ¬the family’s favourite room, as they gather here for movie nights.
The formal sitting room is an elegant space where the family plays music. A sumptuous teal sofa, a hand-knotted silk and wool rug and a vibrant abstract artwork bring a fresh feel.
This teenager’s bedroom with its taupe palette, luxurious finishes and study area has a grown-up vibe, and leads to a gorgeous marble-clad en-suite bathroom.
The couple now have their own dedicated study, with a streamlined double desk and bespoke cabinetry.
In the master suite, the sloping ceilings were maximised with bespoke wardrobes by HUX London, while a calming scheme was created with soft, neutral tones and rich textures.

DESIGN BRIEF
“A family home to be lived in not just looked at” placed functionality as main priority in the
extensive renovation of this coastal holiday home.
Existing layout featured:
– Inadequate bench space in the cooking zone
– An impractical and overly large walk in pantry
– Torturous angles in the design of the house made work zones cramped with a frenetic aesthetic at odds
with the linear skylights creating disharmony and an unbalanced feel to the entire space.
– Unappealing seating zones, not utilising the amazing view or north face space
WISH LIST
– Comfortable retreat for two people and extend family, with space for multiple cooks to work in the kitchen together or to a functional work zone for a couple.
DESIGN SOLUTION
– Removal of awkward angle walls creating more space for a larger kitchen
– External angles which couldn’t be modified are hidden, creating a rational, serene space where the skylights run parallel to walls and fittings.
NEW KITCHEN FEATURES
– A highly functional layout with well-defined and spacious cooking, preparing and storage zones.
– Generous bench space around cooktop and sink provide great workability in a small space
– An inviting island bench for relaxing, working and entertaining for one or many cooks
– A light filled interior with ocean views from several vantage points in the kitchen
– An appliance/pantry with sliding for easy access to plentiful storage and hidden appliance use to
keep the kitchen streamlined and easy to keep tidy.
– A light filled interior with ocean views from several vantage points in the kitchen
– Refined aesthetics which welcomes, relax and allows for individuality with warm timber open shelves curate collections that make the space feel like it’s a home always on holidays.

Кухня разделена с гостиной высокими раздвижными дверьми
Cette photo montre une cuisine américaine chic en L de taille moyenne avec un évier encastré, un placard avec porte à panneau encastré, des portes de placard bleues, un plan de travail en quartz modifié, une crédence blanche, une crédence en marbre, un électroménager noir, un sol en carrelage de porcelaine, un sol blanc et un plan de travail blanc.
Cette photo montre une cuisine américaine chic en L de taille moyenne avec un évier encastré, un placard avec porte à panneau encastré, des portes de placard bleues, un plan de travail en quartz modifié, une crédence blanche, une crédence en marbre, un électroménager noir, un sol en carrelage de porcelaine, un sol blanc et un plan de travail blanc.
Idées déco de cuisines avec des portes de placard bleues et un électroménager noir
1