Idées déco de cuisines avec des portes de placard bleues et une crédence en mosaïque
Trier par :
Budget
Trier par:Populaires du jour
21 - 40 sur 1 357 photos
1 sur 3
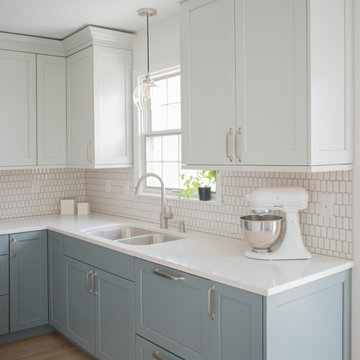
Cory Rodeheaver
Exemple d'une cuisine américaine chic en L de taille moyenne avec un évier encastré, un placard à porte shaker, un plan de travail en quartz modifié, une crédence blanche, une crédence en mosaïque, un électroménager en acier inoxydable, aucun îlot, un plan de travail blanc, des portes de placard bleues, parquet clair et un sol beige.
Exemple d'une cuisine américaine chic en L de taille moyenne avec un évier encastré, un placard à porte shaker, un plan de travail en quartz modifié, une crédence blanche, une crédence en mosaïque, un électroménager en acier inoxydable, aucun îlot, un plan de travail blanc, des portes de placard bleues, parquet clair et un sol beige.
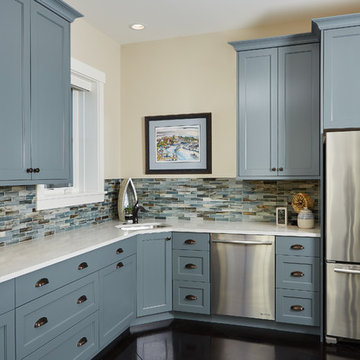
Designed with an open floor plan and layered outdoor spaces, the Onaway is a perfect cottage for narrow lakefront lots. The exterior features elements from both the Shingle and Craftsman architectural movements, creating a warm cottage feel. An open main level skillfully disguises this narrow home by using furniture arrangements and low built-ins to define each spaces’ perimeter. Every room has a view to each other as well as a view of the lake. The cottage feel of this home’s exterior is carried inside with a neutral, crisp white, and blue nautical themed palette. The kitchen features natural wood cabinetry and a long island capped by a pub height table with chairs. Above the garage, and separate from the main house, is a series of spaces for plenty of guests to spend the night. The symmetrical bunk room features custom staircases to the top bunks with drawers built in. The best views of the lakefront are found on the master bedrooms private deck, to the rear of the main house. The open floor plan continues downstairs with two large gathering spaces opening up to an outdoor covered patio complete with custom grill pit.

Welcome to our Kitchen Renovation project, where we are reimagining your kitchen as a contemporary oasis of style and functionality. With light blue cabinets bringing a sense of serenity, a pristine white countertop exuding elegance, and a captivating mosaic backsplash adding artistic flair, this renovation seamlessly blends transitional design elements with modern aesthetics. Get ready to experience the beauty of a designer kitchen that not only captures the eye but also enhances your daily culinary experience.

This 1970's home had a complete makeover! The goal of the project was to 1) open up the main floor living and gathering spaces and 2) create a more beautiful and functional kitchen. We took out the dividing wall between the front living room and the kitchen and dining room to create one large gathering space, perfect for a young family and for entertaining friends!
Onto the exciting part - the kitchen! The existing kitchen was U-Shaped with not much room to have more than 1 person working at a time. We kept the appliances in the same locations, but really expanded the amount of workspace and cabinet storage by taking out the peninsula and adding a large island. The cabinetry, from Holiday Kitchens, is a blue-gray color on the lowers and classic white on the uppers. The countertops are walnut butcherblock on the perimeter and a marble looking quartz on the island. The backsplash, one of our favorites, is a diamond shaped mosaic in a rhombus pattern, which adds just the right amount of texture without overpowering all the gorgeous details of the cabinets and countertops. The hardware is a champagne bronze - one thing we love to do is mix and match our metals! The faucet is from Kohler and is in Matte Black, the sink is from Blanco and is white. The flooring is a luxury vinyl plank with a warm wood tone - which helps bring all the elements of the kitchen together we think!
Overall - this is one of our favorite kitchens to date - so many beautiful details on their own, but put together create this gorgeous kitchen!
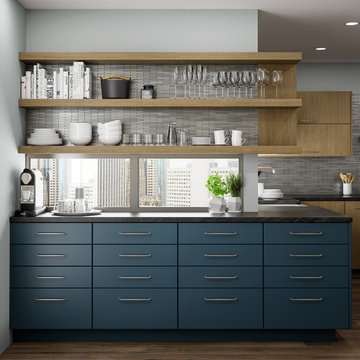
This fun and stylish kitchen remodel features a color match to “Gale Force” SW 7605 from Sherwin-Williams on Dura Supreme’s Chroma door style. This stunning deep blue paint color is sophisticated, fun, and creative. It’s a stunning statement-making color that’s sure to be a classic for years to come and represents the latest in color trends. It’s no surprise this beautiful navy blue has been selected for Dura Supreme’s Curated Color Collection for 2018-2020.
Painted cabinetry is more popular than ever before and the color you select for your home should be a reflection of your personal taste and style. Our Personal Paint Match Program offers the entire Sherwin-William’s paint palette and Benjamin Moore’s paint palette, over 5,000 colors, for your new kitchen or bath cabinetry.
Color is a highly personal preference for most people and although there are specific colors that are considered “on trend” or fashionable, color choices should ultimately be based on what appeals to you personally. Homeowners often ask about color trends and how to incorporate them into newly designed or renovated interiors. And although trends and fashion should be taken into consideration, that should not be the only deciding factor. If you love a specific shade of green, select complementing neutrals and coordinating colors to create an entire palette that will remain an everlasting classic. It could be something as simple as being able to select the perfect shade of white that complements the countertop and tile and works well in a specific lighting situation. Our new Personal Paint Match system makes that process so much easier.
Request a FREE Dura Supreme Brochure Packet: http://www.durasupreme.com/request-brochure
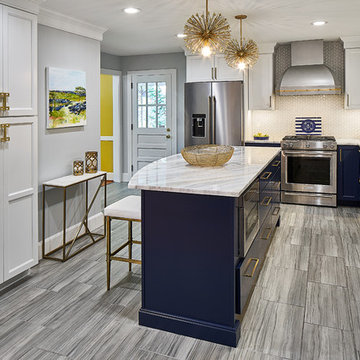
A microwave drawer in the island keeps it relatively hidden, but easily accessible. | © Lassiter Photography
Idées déco pour une cuisine américaine classique en L de taille moyenne avec un évier de ferme, un placard avec porte à panneau encastré, des portes de placard bleues, plan de travail en marbre, une crédence blanche, une crédence en mosaïque, un électroménager en acier inoxydable, un sol en carrelage de porcelaine, îlot, un sol gris et un plan de travail blanc.
Idées déco pour une cuisine américaine classique en L de taille moyenne avec un évier de ferme, un placard avec porte à panneau encastré, des portes de placard bleues, plan de travail en marbre, une crédence blanche, une crédence en mosaïque, un électroménager en acier inoxydable, un sol en carrelage de porcelaine, îlot, un sol gris et un plan de travail blanc.
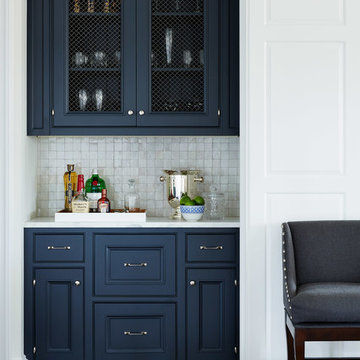
Idées déco pour une cuisine bord de mer avec des portes de placard bleues, une crédence en mosaïque et une crédence grise.
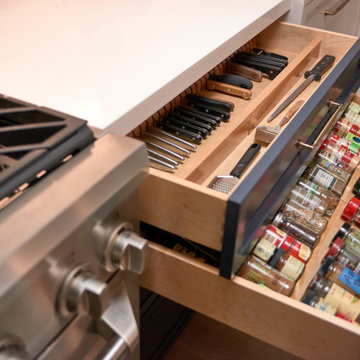
In collaboration with Darcy Tsung Design, we took a small, cramped kitchen and created an open layout for entertaining. The owner is an accomplished chef who wanted a purpose-built kitchen to house all of her specialty items, including pullouts for a Kitchen Aid mixer, a coffee station, and cabinet inserts for knives, spices, and cutting boards. Our traditional, yet still up to date, design was influenced by the owner's antique heirloom dining table and chairs. We seamlessly incorporated that much beloved set of furniture, and gave a prominent place for the owner's colorful artwork.
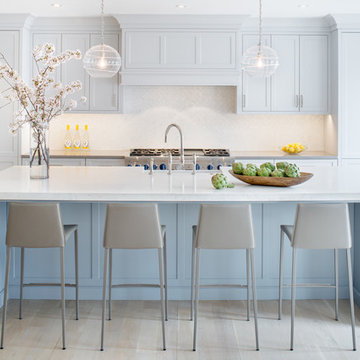
Georgetown, DC Transitional Kitchen
Design by #SarahTurner4JenniferGilmer
http://www.gilmerkitchens.com/
Photography by John Cole
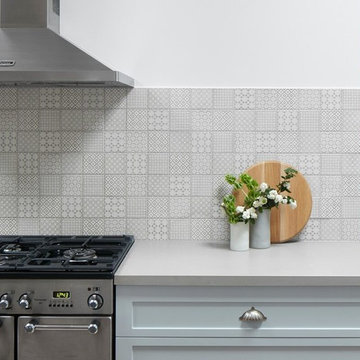
Tom Roe
Cette photo montre une grande arrière-cuisine industrielle en L avec un évier 2 bacs, un placard avec porte à panneau encastré, des portes de placard bleues, un plan de travail en bois, une crédence en mosaïque, un électroménager en acier inoxydable et îlot.
Cette photo montre une grande arrière-cuisine industrielle en L avec un évier 2 bacs, un placard avec porte à panneau encastré, des portes de placard bleues, un plan de travail en bois, une crédence en mosaïque, un électroménager en acier inoxydable et îlot.
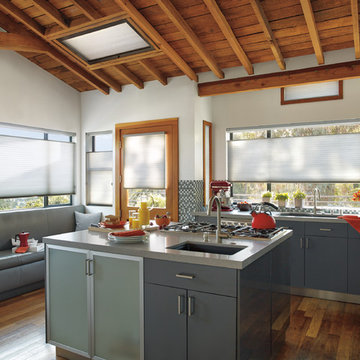
Exemple d'une grande cuisine moderne en L fermée avec un évier encastré, un placard à porte plane, des portes de placard bleues, un plan de travail en béton, une crédence multicolore, une crédence en mosaïque, parquet foncé et îlot.
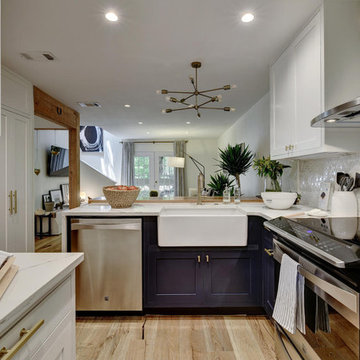
Exemple d'une petite cuisine américaine moderne en L avec un évier de ferme, un placard à porte shaker, des portes de placard bleues, un plan de travail en quartz, une crédence blanche, une crédence en mosaïque, un électroménager en acier inoxydable, parquet clair, une péninsule et un sol beige.

Cette photo montre une cuisine nature en L de taille moyenne avec des portes de placard bleues, un plan de travail en quartz, une crédence blanche, une crédence en mosaïque, un électroménager en acier inoxydable, un sol en calcaire, aucun îlot, un sol blanc, un plan de travail blanc et un évier 1 bac.

Mt. Washington, CA - Complete Kitchen Remodel
Installation of the flooring, cabinets/cupboards, countertops, appliances, tiled backsplash. windows and and fresh paint to finish.
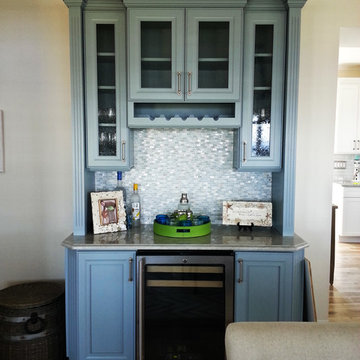
Ocean county beach home's custom kitchen bar with glass mosaic backsplash and Sea Pearl Quartzite countertop.
Cette image montre une petite cuisine américaine design en L avec un évier de ferme, un placard à porte vitrée, des portes de placard bleues, un plan de travail en quartz, une crédence bleue, un électroménager en acier inoxydable, 2 îlots, une crédence en mosaïque et parquet clair.
Cette image montre une petite cuisine américaine design en L avec un évier de ferme, un placard à porte vitrée, des portes de placard bleues, un plan de travail en quartz, une crédence bleue, un électroménager en acier inoxydable, 2 îlots, une crédence en mosaïque et parquet clair.
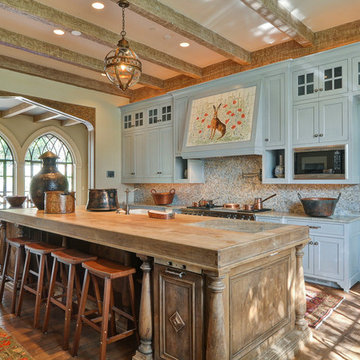
Aménagement d'une cuisine américaine classique avec un placard avec porte à panneau encastré, des portes de placard bleues, un plan de travail en bois, une crédence multicolore, une crédence en mosaïque, un évier de ferme, un électroménager en acier inoxydable, un sol en bois brun et un sol marron.

Just off from the kitchen is this French Blue breakfast nook perfect for quick meals and daily routines. It is a lovely blend of elegant French Country charm in a more casual setting.

This estate is a transitional home that blends traditional architectural elements with clean-lined furniture and modern finishes. The fine balance of curved and straight lines results in an uncomplicated design that is both comfortable and relaxing while still sophisticated and refined. The red-brick exterior façade showcases windows that assure plenty of light. Once inside, the foyer features a hexagonal wood pattern with marble inlays and brass borders which opens into a bright and spacious interior with sumptuous living spaces. The neutral silvery grey base colour palette is wonderfully punctuated by variations of bold blue, from powder to robin’s egg, marine and royal. The anything but understated kitchen makes a whimsical impression, featuring marble counters and backsplashes, cherry blossom mosaic tiling, powder blue custom cabinetry and metallic finishes of silver, brass, copper and rose gold. The opulent first-floor powder room with gold-tiled mosaic mural is a visual feast.

The unique L-shaped island provided a place for a long bench and rectangular breakfast table, freeing up traffic to the laundry room addition.
© Lassiter Photography

We built the kitchen cabinets out of dark blue laminated birch plywood, with sealed, exposed edges.
Exemple d'une grande cuisine ouverte industrielle en L avec un évier 2 bacs, un placard à porte plane, des portes de placard bleues, un plan de travail en inox, une crédence grise, une crédence en mosaïque, un électroménager en acier inoxydable, parquet clair, îlot, un sol beige et un plan de travail gris.
Exemple d'une grande cuisine ouverte industrielle en L avec un évier 2 bacs, un placard à porte plane, des portes de placard bleues, un plan de travail en inox, une crédence grise, une crédence en mosaïque, un électroménager en acier inoxydable, parquet clair, îlot, un sol beige et un plan de travail gris.
Idées déco de cuisines avec des portes de placard bleues et une crédence en mosaïque
2