Idées déco de cuisines avec des portes de placard bleues et une crédence en mosaïque
Trier par :
Budget
Trier par:Populaires du jour
81 - 100 sur 1 357 photos
1 sur 3
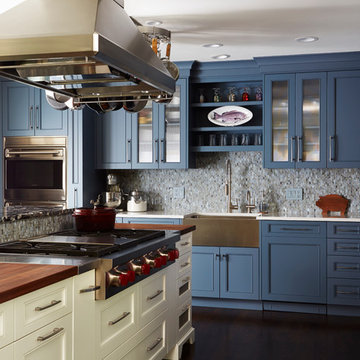
Inspiration pour une cuisine traditionnelle avec un placard avec porte à panneau encastré, des portes de placard bleues, une crédence en mosaïque, un électroménager en acier inoxydable et îlot.

Georgetown, DC Transitional Kitchen Design by #SarahTurner4JenniferGilmer in collaboration with architect Christian Zapatka.
http://www.gilmerkitchens.com/
Photography by John Cole
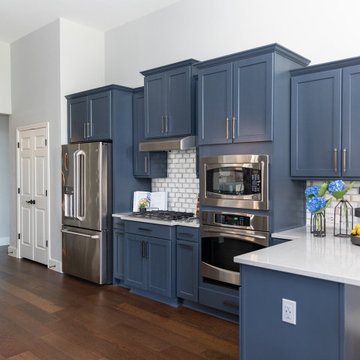
Inspiration pour une cuisine chalet avec des portes de placard bleues, une crédence en mosaïque, un électroménager en acier inoxydable et aucun îlot.
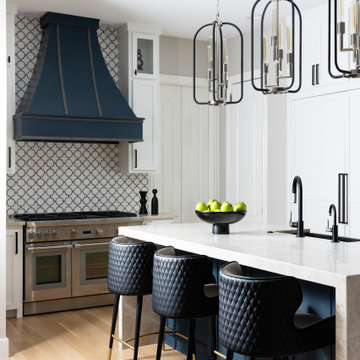
Cette photo montre une cuisine ouverte chic de taille moyenne avec un évier de ferme, un placard à porte shaker, des portes de placard bleues, un plan de travail en quartz, une crédence marron, une crédence en mosaïque, un électroménager en acier inoxydable, parquet clair, îlot, un sol multicolore et un plan de travail beige.
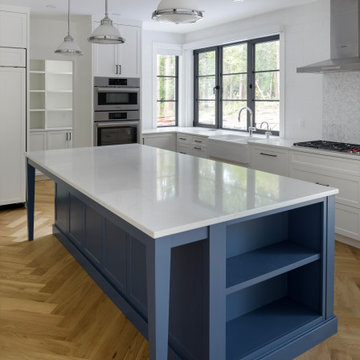
Fall in love with this Beautiful Modern Country Farmhouse nestled in Cobble Hill BC.
This Farmhouse has an ideal design for a family home, sprawled on 2 levels that are perfect for daily family living a well as entertaining guests and hosting special celebrations.
This gorgeous kitchen boasts beautiful fir beams with herringbone floors.
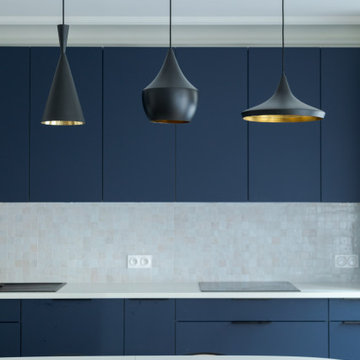
Aménagement d'une cuisine américaine linéaire contemporaine de taille moyenne avec un évier posé, des portes de placard bleues, un plan de travail en stratifié, une crédence blanche, une crédence en mosaïque, parquet clair, aucun îlot, un sol beige et un plan de travail blanc.
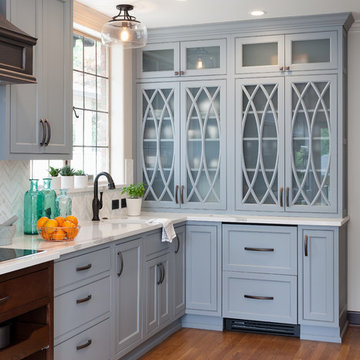
Idée de décoration pour une grande cuisine américaine encastrable tradition en U avec un évier encastré, un placard à porte affleurante, des portes de placard bleues, un plan de travail en quartz modifié, une crédence blanche, une crédence en mosaïque, un sol en bois brun, une péninsule et un sol marron.
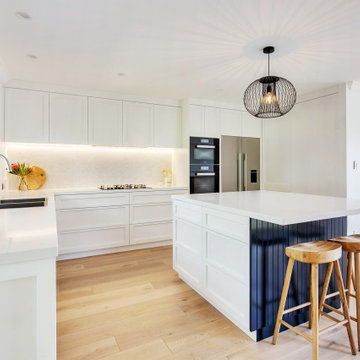
Inspiration pour une grande arrière-cuisine marine en L avec un évier 2 bacs, un placard à porte shaker, des portes de placard bleues, un plan de travail en quartz modifié, une crédence blanche, une crédence en mosaïque, un électroménager en acier inoxydable, parquet clair, îlot, un sol multicolore, un plan de travail blanc et un plafond décaissé.

A kitchen that combines sleek modern design with natural warmth. This beautifully crafted space features a curved island as its centrepiece, creating a dynamic flow that enhances both functionality and aesthetics. The island is clad with elegant terrazzo stone adding a touch of contemporary charm.
The combination of the Dulux Albeit-coloured joinery and the Milano oak wall cabinets creates a captivating interplay of colours and textures, elevating the visual impact of the kitchen.
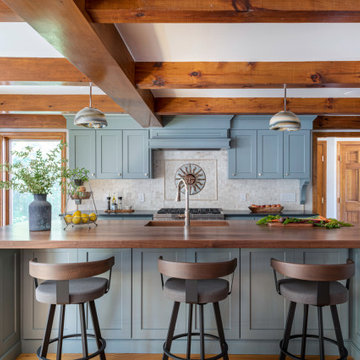
THE PROBLEM
Our client adores their traditional layout and their traditional design style. But there were a few things that could be improved including flow and functionality in the kitchen - not to mention the cabinets, counters and appliances that had seen better days. The family room was used heavily for movie viewing, but it did not have a great set-up for the TV and was seriously lacking in the audio department. Their garage entry had become the primary way into the home for the homeowners, however it did not offer the welcoming feeling they wanted to have after a long day.
THE SOLUTION
To create better flow, we shifted the entry from the mud hall down a bit which gave us the space to add another run of cabinetry and relocate the fridge. We closed up the former dining room wall and converted it into a new office space as both homeowners work from home. Due to the shift in the entry from the mud hall, we also were able to then center the island to where it should be in the room creating some much needed balance.
Because we were not creating an open floor plan and removing walls and such, there was more budget for high ticket finishes. One of which was a 11’ custom walnut countertop for the island which became the anchoring design element for the kitchen along with custom cabinetry and high-end appliances.
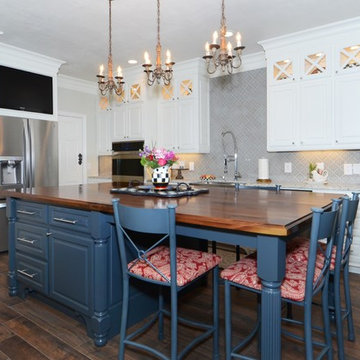
Aménagement d'une cuisine américaine classique en U de taille moyenne avec un évier de ferme, un placard avec porte à panneau surélevé, des portes de placard bleues, un plan de travail en bois, une crédence grise, une crédence en mosaïque, un électroménager en acier inoxydable, parquet foncé et îlot.
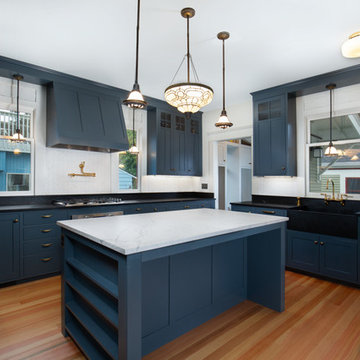
M.Romney Photography
Idée de décoration pour une grande cuisine tradition en U avec un évier de ferme, un placard à porte shaker, des portes de placard bleues, un plan de travail en stéatite, une crédence blanche, une crédence en mosaïque, un électroménager en acier inoxydable, un sol en bois brun, îlot, un sol marron et plan de travail noir.
Idée de décoration pour une grande cuisine tradition en U avec un évier de ferme, un placard à porte shaker, des portes de placard bleues, un plan de travail en stéatite, une crédence blanche, une crédence en mosaïque, un électroménager en acier inoxydable, un sol en bois brun, îlot, un sol marron et plan de travail noir.
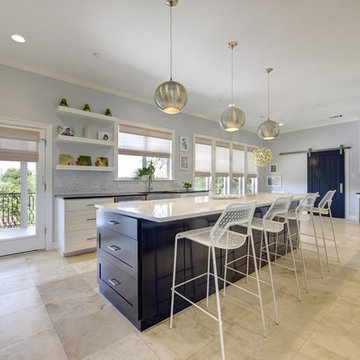
This bright, fresh kitchen has plenty of work space for this busy family.
Réalisation d'une grande cuisine tradition fermée avec un évier de ferme, un placard à porte shaker, des portes de placard bleues, un plan de travail en surface solide, une crédence métallisée, une crédence en mosaïque, un électroménager en acier inoxydable, un sol en travertin et îlot.
Réalisation d'une grande cuisine tradition fermée avec un évier de ferme, un placard à porte shaker, des portes de placard bleues, un plan de travail en surface solide, une crédence métallisée, une crédence en mosaïque, un électroménager en acier inoxydable, un sol en travertin et îlot.
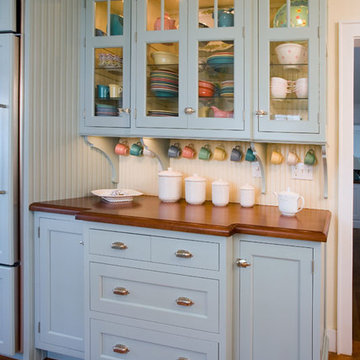
This shingle style cottage was a complete renovation, enhancing its already charming attributes with new, modern amenities.
Renovations included enclosing an existing sunroom, new windows and new roof dormers to gain access to a walk-out roof deck.
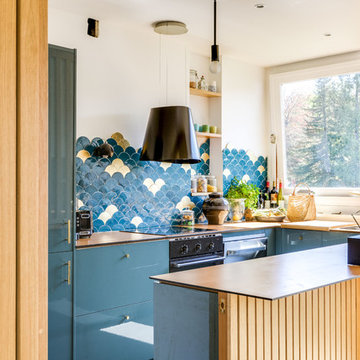
meero
Aménagement d'une petite cuisine contemporaine en U fermée avec des portes de placard bleues, un plan de travail en stratifié, une crédence bleue, une crédence en mosaïque, aucun îlot et un plan de travail marron.
Aménagement d'une petite cuisine contemporaine en U fermée avec des portes de placard bleues, un plan de travail en stratifié, une crédence bleue, une crédence en mosaïque, aucun îlot et un plan de travail marron.

Inspiration pour une arrière-cuisine traditionnelle en L de taille moyenne avec un évier de ferme, des portes de placard bleues, plan de travail en marbre, une crédence blanche, une crédence en mosaïque, un électroménager en acier inoxydable, un sol en bois brun, un sol marron et un plan de travail blanc.
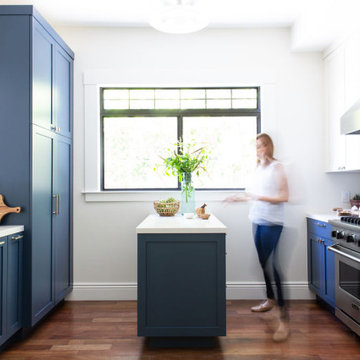
Aménagement d'une grande cuisine parallèle et encastrable classique avec un évier de ferme, un placard à porte shaker, des portes de placard bleues, une crédence multicolore, une crédence en mosaïque, îlot, un sol marron et un plan de travail blanc.

This 1970's home had a complete makeover! The goal of the project was to 1) open up the main floor living and gathering spaces and 2) create a more beautiful and functional kitchen. We took out the dividing wall between the front living room and the kitchen and dining room to create one large gathering space, perfect for a young family and for entertaining friends!
Onto the exciting part - the kitchen! The existing kitchen was U-Shaped with not much room to have more than 1 person working at a time. We kept the appliances in the same locations, but really expanded the amount of workspace and cabinet storage by taking out the peninsula and adding a large island. The cabinetry, from Holiday Kitchens, is a blue-gray color on the lowers and classic white on the uppers. The countertops are walnut butcherblock on the perimeter and a marble looking quartz on the island. The backsplash, one of our favorites, is a diamond shaped mosaic in a rhombus pattern, which adds just the right amount of texture without overpowering all the gorgeous details of the cabinets and countertops. The hardware is a champagne bronze - one thing we love to do is mix and match our metals! The faucet is from Kohler and is in Matte Black, the sink is from Blanco and is white. The flooring is a luxury vinyl plank with a warm wood tone - which helps bring all the elements of the kitchen together we think!
Overall - this is one of our favorite kitchens to date - so many beautiful details on their own, but put together create this gorgeous kitchen!
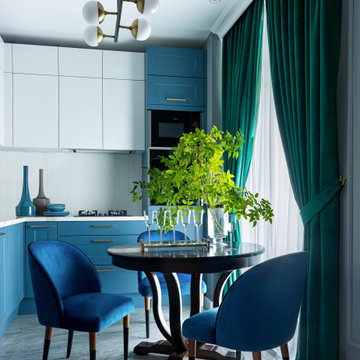
Inspiration pour une cuisine américaine traditionnelle en L de taille moyenne avec un placard à porte plane, un plan de travail en quartz modifié, une crédence blanche, une crédence en mosaïque, un électroménager noir, un sol en carrelage de porcelaine, un sol gris, des portes de placard bleues, aucun îlot et un plan de travail blanc.
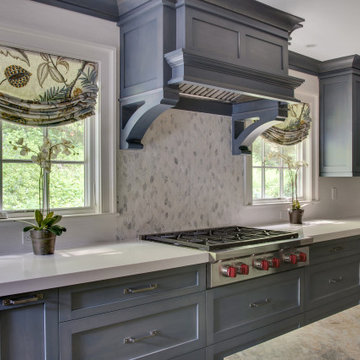
This project incorporated the main floor of the home. The existing kitchen was narrow and dated, and closed off from the rest of the common spaces. The client’s wish list included opening up the space to combine the dining room and kitchen, create a more functional entry foyer, and update the dark sunporch to be more inviting.
The concept resulted in swapping the kitchen and dining area, creating a perfect flow from the entry through to the sunporch.
The new kitchen features blue-gray cabinets with polished white countertops and a white island with a dramatic Cielo Quartzite countertop. The soffit above features stained shiplap, helping to create the boundary of the kitchen. Custom window treatments and rattan chairs make the space feel casual and sophisticated.
Idées déco de cuisines avec des portes de placard bleues et une crédence en mosaïque
5