Idées déco de cuisines avec des portes de placard bleues
Trier par :
Budget
Trier par:Populaires du jour
61 - 80 sur 14 808 photos
1 sur 3
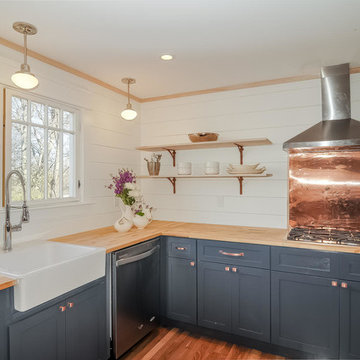
Carrie Buell
Cette photo montre une cuisine américaine romantique en U de taille moyenne avec un évier de ferme, un placard à porte shaker, des portes de placard bleues, un plan de travail en bois, une crédence blanche, un électroménager en acier inoxydable et parquet clair.
Cette photo montre une cuisine américaine romantique en U de taille moyenne avec un évier de ferme, un placard à porte shaker, des portes de placard bleues, un plan de travail en bois, une crédence blanche, un électroménager en acier inoxydable et parquet clair.
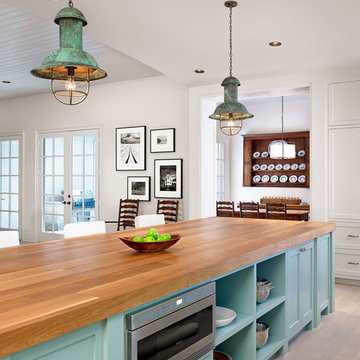
Casey Dunn Photography
Exemple d'une grande cuisine chic avec un placard avec porte à panneau encastré, des portes de placard bleues, un plan de travail en bois, un électroménager en acier inoxydable, parquet clair et îlot.
Exemple d'une grande cuisine chic avec un placard avec porte à panneau encastré, des portes de placard bleues, un plan de travail en bois, un électroménager en acier inoxydable, parquet clair et îlot.
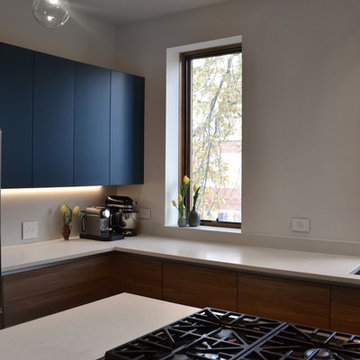
Nicholas Roarike Moriarty
Idée de décoration pour une cuisine ouverte minimaliste en L de taille moyenne avec un évier encastré, un placard à porte plane, des portes de placard bleues, un plan de travail en quartz modifié, une crédence blanche, une crédence en dalle de pierre, un électroménager en acier inoxydable, parquet clair et îlot.
Idée de décoration pour une cuisine ouverte minimaliste en L de taille moyenne avec un évier encastré, un placard à porte plane, des portes de placard bleues, un plan de travail en quartz modifié, une crédence blanche, une crédence en dalle de pierre, un électroménager en acier inoxydable, parquet clair et îlot.
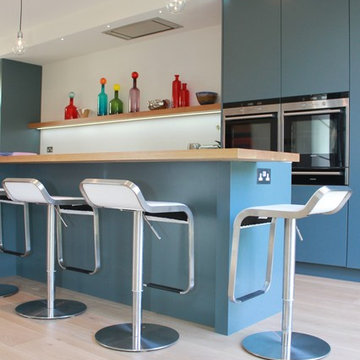
This is an open plan kitchen in Squid Ink with Silestone worktop in Blanco Zeus Extreme. The handleless kitchen has a wooden topped breakfast bar. Featuring Siemens appliances and Blanco undermount sink with Gessi Logic 2 hole mixer tap.

This remodel of a mid century gem is located in the town of Lincoln, MA a hot bed of modernist homes inspired by Gropius’ own house built nearby in the 1940’s. By the time the house was built, modernism had evolved from the Gropius era, to incorporate the rural vibe of Lincoln with spectacular exposed wooden beams and deep overhangs.
The design rejects the traditional New England house with its enclosing wall and inward posture. The low pitched roofs, open floor plan, and large windows openings connect the house to nature to make the most of its rural setting.
Photo by: Nat Rae Photography
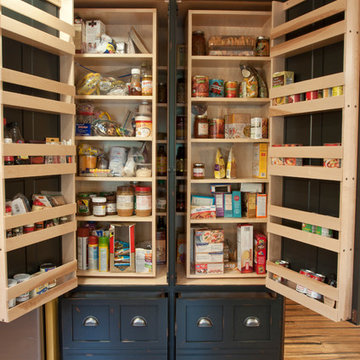
Pull out pantry system. This pantry system is 3 rows deep.
Idée de décoration pour une cuisine américaine chalet avec un évier de ferme, un placard à porte affleurante, des portes de placard bleues, plan de travail en marbre et un électroménager en acier inoxydable.
Idée de décoration pour une cuisine américaine chalet avec un évier de ferme, un placard à porte affleurante, des portes de placard bleues, plan de travail en marbre et un électroménager en acier inoxydable.
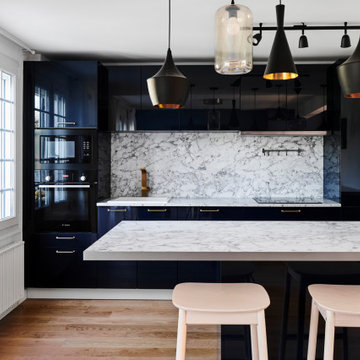
Voici une cuisine contemporaine de couleur bleu foncé laqué qui est à la fois élégante et fonctionnelle.
Le design de cette cuisine a été réalisé par nos architectes BeHome Interiors Bruxelles. Le résultat donne un style épuré chic, avec des lignes simples et des surfaces laquées.

Cette image montre une grande cuisine ouverte encastrable minimaliste en L avec un évier de ferme, un placard à porte shaker, des portes de placard bleues, un plan de travail en quartz, une crédence blanche, fenêtre, un sol en carrelage de céramique, îlot, un sol marron et un plan de travail blanc.

Something a little different to our usual style, we injected a little glamour into our handmade Decolane kitchen in Upminster, Essex. When the homeowners purchased this property, the kitchen was the first room they wanted to rip out and renovate, but uncertainty about which style to go for held them back, and it was actually the final room in the home to be completed! As the old saying goes, "The best things in life are worth waiting for..." Our Design Team at Burlanes Chelmsford worked closely with Mr & Mrs Kipping throughout the design process, to ensure that all of their ideas were discussed and considered, and that the most suitable kitchen layout and style was designed and created by us, for the family to love and use for years to come.
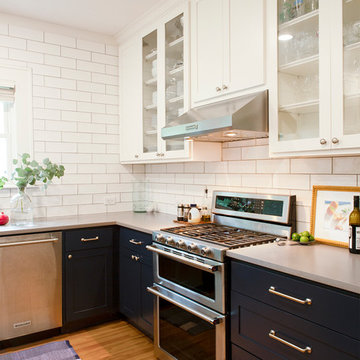
Blue and white kitchen cabinets in this updated, sophisticated modern farmhouse kitchen. We painted the lower cabinets in Sherwin Williams "Anchors Aweigh" and the upper cabinets in Sherwin Williams "Pure White".

Réalisation d'une grande cuisine ouverte encastrable minimaliste en L avec un évier de ferme, un placard à porte shaker, des portes de placard bleues, un plan de travail en granite, une crédence blanche, une crédence en bois, parquet foncé, îlot, un sol marron et un plan de travail blanc.

Victor Grandgeorges
Aménagement d'une grande cuisine américaine campagne en L avec un évier encastré, un placard à porte affleurante, des portes de placard bleues, un plan de travail en bois, une crédence marron, une crédence en bois, un électroménager en acier inoxydable, un sol en carrelage de céramique, îlot et un sol blanc.
Aménagement d'une grande cuisine américaine campagne en L avec un évier encastré, un placard à porte affleurante, des portes de placard bleues, un plan de travail en bois, une crédence marron, une crédence en bois, un électroménager en acier inoxydable, un sol en carrelage de céramique, îlot et un sol blanc.

A talented interior designer was ready for a complete redo of her 1980s style kitchen in Chappaqua. Although very spacious, she was looking for better storage and flow in the kitchen, so a smaller island with greater clearances were desired. Grey glazed cabinetry island balances the warm-toned cerused white oak perimeter cabinetry.
White macauba countertops create a harmonious color palette while the decorative backsplash behind the range adds both pattern and texture. Kitchen design and custom cabinetry by Studio Dearborn. Interior design finishes by Strauss House Designs LLC. White Macauba countertops by Rye Marble. Refrigerator, freezer and wine refrigerator by Subzero; Range by Viking Hardware by Lewis Dolan. Sink by Julien. Over counter Lighting by Providence Art Glass. Chandelier by Niche Modern (custom). Sink faucet by Rohl. Tile, Artistic Tile. Chairs and stools, Soho Concept. Photography Adam Kane Macchia.
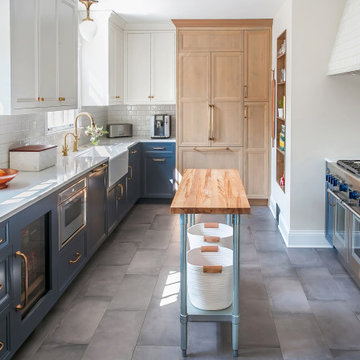
Idée de décoration pour une arrière-cuisine encastrable tradition en U de taille moyenne avec un évier de ferme, un placard à porte shaker, des portes de placard bleues, plan de travail en marbre, une crédence blanche, une crédence en céramique, un sol en ardoise, aucun îlot, un sol gris et un plan de travail blanc.

Blue-green and white kitchen with timber details. recessed pull handles and kickers in contrasting colours.
Exemple d'une cuisine ouverte tendance en U de taille moyenne avec un évier encastré, un placard à porte plane, des portes de placard bleues, un plan de travail en surface solide, une crédence grise, une crédence en céramique, un électroménager noir, un sol en bois brun, îlot, un sol beige et un plan de travail blanc.
Exemple d'une cuisine ouverte tendance en U de taille moyenne avec un évier encastré, un placard à porte plane, des portes de placard bleues, un plan de travail en surface solide, une crédence grise, une crédence en céramique, un électroménager noir, un sol en bois brun, îlot, un sol beige et un plan de travail blanc.
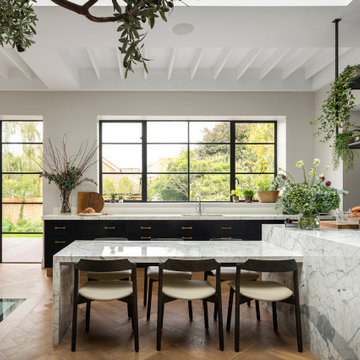
Cette image montre une grande cuisine traditionnelle avec un placard à porte shaker, des portes de placard bleues et plan de travail en marbre.

Here in this Port Melbourne apartment, we have achieved a complete kitchen transformation for a foodie who loves to wine and dine with friends. No matter where you live, this shade of blue will transport you straight to the coast. Since this space opens onto the living space, they have used this stunning colour on all joinery -from the island to the integrated refrigerator panel. The kitchen brings up all the blue with the clever use of this leaf pattern tiled splash back, adding a fresh and progressive element.
Warm timber open shelving creating a moody feel with this impressive home bar, complete with beer & wine fridge, wine rack and all your bar storage for a party or just a relaxing sip before bed
Integrating the timber dining table, paired with the balloon backed chairs has created a clever use of space in this apartment setting.
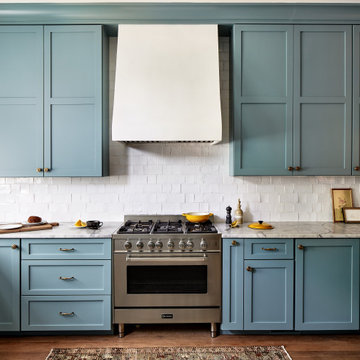
In this Victorian home on Capitol Hill, the interior had been gut renovated by a developer to match a modern farmhouse aesthetic which did not reflect our client. Our scope included a complete overhaul of the primary bathroom and powder room, a heavy kitchen refresh, along with new hardware, doors, paint, lighting, furnishings and window treatments throughout the home. Our goal was to also elevate the home’s architectural details, including a new stair rail, back to what could have been original millwork while creating a feminine, sophisticated space for a family of 5 (plus one adorable furry friend).

Large airy open plan kitchen, flooded with natural light opening onto the garden. Hand made timber units, with feature copper lights, antique timber floor and window seat.
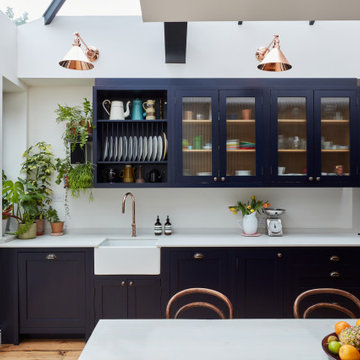
Large airy open plan kitchen, flooded with natural light opening onto the garden. Hand made timber units, with feature copper lights, antique timber floor and window seat.
Idées déco de cuisines avec des portes de placard bleues
4