Idées déco de cuisines en bois clair avec un plan de travail marron
Trier par :
Budget
Trier par:Populaires du jour
1 - 20 sur 1 230 photos
1 sur 3
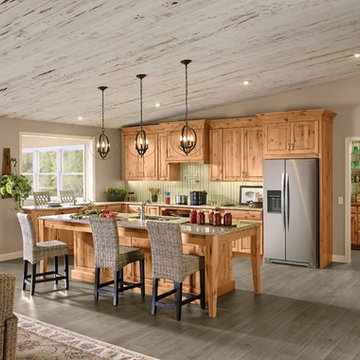
This kitchen features a baking station with a base mixer shelf to save your back and tired arms from having to lug that heavy mixer. For extra storage this kitchen includes a wall multi-storage pantry for all the baking supplies as well as a oven cabinet for all your casserole dishes and pans. Also, included is a auto-open wastebasket that opens and closes with a nudge for when your hands are messy.
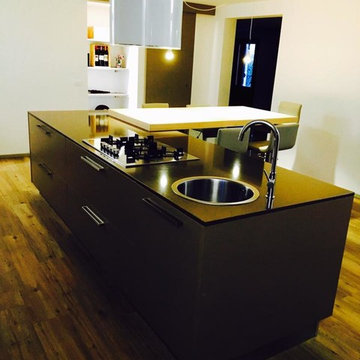
La cucina è composta da una grande isola di ben 360 cm con zona cottura e da una parte arredata a muro con zona di lavaggio. La zona cottura, è corredata di lavello di servizio. Si affianca perpendicolarmente, un piano snack in legno supportato da una gamba in cristallo ed illuminato con una luce media molto bassa

Photo credit: Mariana Lafrance
Réalisation d'une grande cuisine américaine tradition en L et bois clair avec un évier 2 bacs, un placard à porte plane, un plan de travail en bois, un électroménager en acier inoxydable, sol en stratifié, aucun îlot, un sol beige et un plan de travail marron.
Réalisation d'une grande cuisine américaine tradition en L et bois clair avec un évier 2 bacs, un placard à porte plane, un plan de travail en bois, un électroménager en acier inoxydable, sol en stratifié, aucun îlot, un sol beige et un plan de travail marron.

Remodeled and transformed family room and kitchen. Note the breakfast area to the right of the kitchen behind the glass cabinets.
Idée de décoration pour une grande cuisine américaine design en U et bois clair avec un évier 2 bacs, un placard à porte shaker, un plan de travail en granite, une crédence noire, un électroménager en acier inoxydable, parquet clair, une crédence en dalle de pierre, une péninsule, un sol jaune et un plan de travail marron.
Idée de décoration pour une grande cuisine américaine design en U et bois clair avec un évier 2 bacs, un placard à porte shaker, un plan de travail en granite, une crédence noire, un électroménager en acier inoxydable, parquet clair, une crédence en dalle de pierre, une péninsule, un sol jaune et un plan de travail marron.
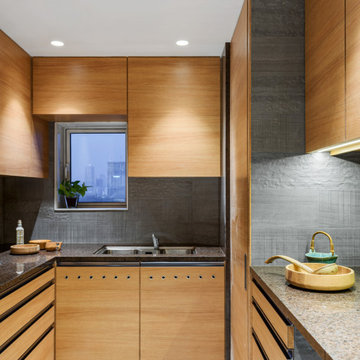
Exemple d'une cuisine tendance en U et bois clair avec un évier encastré, un placard à porte plane, une crédence grise, un sol multicolore et un plan de travail marron.

Exemple d'une cuisine américaine montagne en bois clair avec un évier de ferme, un plan de travail en bois, un électroménager en acier inoxydable, sol en béton ciré, un placard sans porte, une crédence grise, îlot, un sol noir et un plan de travail marron.
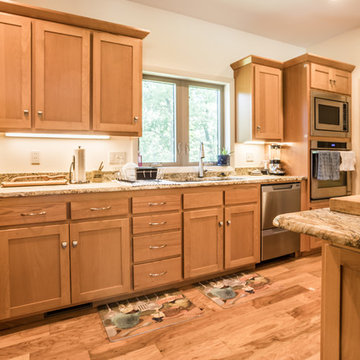
Cette image montre une grande cuisine ouverte traditionnelle en U et bois clair avec un évier encastré, un placard à porte shaker, un plan de travail en granite, un électroménager en acier inoxydable, parquet clair, îlot, un sol beige et un plan de travail marron.

Idées déco pour une grande cuisine contemporaine en L et bois clair avec un placard à porte plane, un plan de travail en bois, îlot, un plan de travail marron, un sol multicolore et un plafond décaissé.
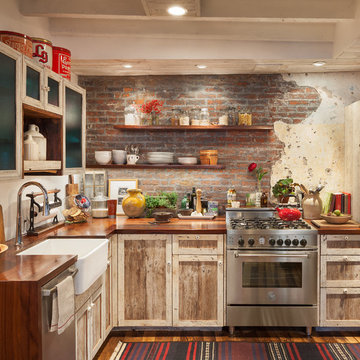
Sam Oberter
Cette photo montre une petite cuisine américaine montagne en L et bois clair avec un évier de ferme, un placard à porte shaker, un plan de travail en bois, une crédence rouge, une crédence en brique, un électroménager en acier inoxydable, un sol en bois brun, aucun îlot, un sol marron et un plan de travail marron.
Cette photo montre une petite cuisine américaine montagne en L et bois clair avec un évier de ferme, un placard à porte shaker, un plan de travail en bois, une crédence rouge, une crédence en brique, un électroménager en acier inoxydable, un sol en bois brun, aucun îlot, un sol marron et un plan de travail marron.

Cette image montre une grande cuisine traditionnelle en L et bois clair avec un placard à porte shaker, un électroménager en acier inoxydable, un évier encastré, un plan de travail en granite, une crédence marron, une crédence en carrelage de pierre, un sol en bois brun, îlot, un sol marron et un plan de travail marron.
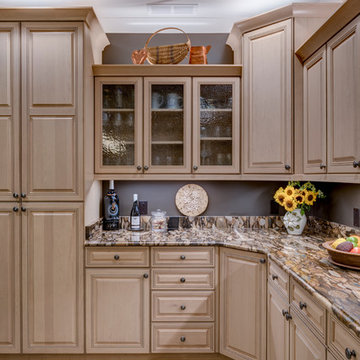
This impeccably designed and decorated Craftsman Home rests perfectly amidst the Sweetest Maple Trees in Western North Carolina. The beautiful exterior finishes convey warmth and charm. The White Oak arched front door gives a stately entry. Open Concept Living provides an airy feel and flow throughout the home. This luxurious kitchen captives with stunning Indian Rock Granite and a lovely contrast of colors. The Master Bath has a Steam Shower enveloped with solid slabs of gorgeous granite, a jetted tub with granite surround and his & hers vanity’s. The living room enchants with an alluring granite hearth, mantle and surround fireplace. Our team of Master Carpenters built the intricately detailed and functional Entertainment Center Built-Ins and a Cat Door Entrance. The large Sunroom with the EZE Breeze Window System is a great place to relax. Cool breezes can be enjoyed in the summer with the window system open and heat is retained in the winter with the windows closed.
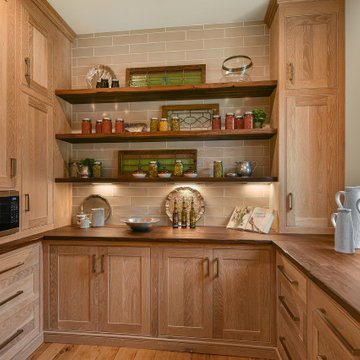
Back kitchen with double oven, microwave, and storage.
Aménagement d'une grande arrière-cuisine campagne en bois clair avec un placard à porte shaker, un plan de travail en bois, une crédence beige, une crédence en carreau de porcelaine, un électroménager en acier inoxydable, un sol en bois brun, un plan de travail marron et un plafond en bois.
Aménagement d'une grande arrière-cuisine campagne en bois clair avec un placard à porte shaker, un plan de travail en bois, une crédence beige, une crédence en carreau de porcelaine, un électroménager en acier inoxydable, un sol en bois brun, un plan de travail marron et un plafond en bois.

Cette image montre une petite cuisine ouverte parallèle asiatique en bois clair avec un évier encastré, un placard à porte plane, un plan de travail en inox, une crédence blanche, une crédence en carrelage métro, un électroménager en acier inoxydable, un sol en contreplaqué, îlot, un sol marron, un plan de travail marron et un plafond en lambris de bois.

Piccolo soggiorno in appartamento a Milano.
Cucina lineare con basi color canapa e pensili finitura essenza di rovere. Spazio TV in continuità sulla parete.
Controsoffitto decorativo con illuminazione integrata a delimitare la zona ingresso e piccolo angolo studio.
Divano confortevole e tavolo allungabile.
Pavimento in gres porcellanato formato 75x75.
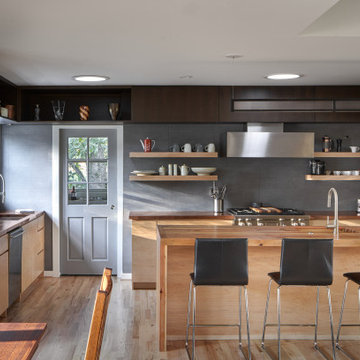
This mid-century modern kitchen has the perfect open floor plan. The cleanliness and efficiency of the kitchen uses the most of its space by branching out a variety of six different work spaces.

Idées déco pour une petite cuisine ouverte craftsman en L et bois clair avec un évier encastré, un placard à porte plane, un plan de travail en béton, une crédence multicolore, une crédence en mosaïque, un électroménager en acier inoxydable, un sol en bois brun, îlot, un sol marron, un plan de travail marron et un plafond voûté.

Rustic heartwood maple cabinets in a black glazed natural finish. Depending on how its decorated this kitchen could be seen as a country home, beach cottage, or even a transitional style space.
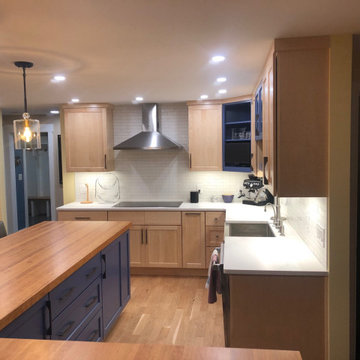
Idée de décoration pour une grande cuisine américaine design en L et bois clair avec un évier de ferme, un placard à porte shaker, un plan de travail en bois, une crédence blanche, une crédence en carrelage métro, un électroménager en acier inoxydable, parquet clair, îlot, un sol beige et un plan de travail marron.
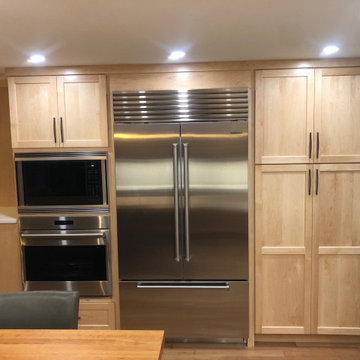
Idées déco pour une grande cuisine américaine contemporaine en L et bois clair avec un évier de ferme, un placard à porte shaker, un plan de travail en bois, une crédence blanche, une crédence en carrelage métro, un électroménager en acier inoxydable, parquet clair, îlot, un sol beige et un plan de travail marron.
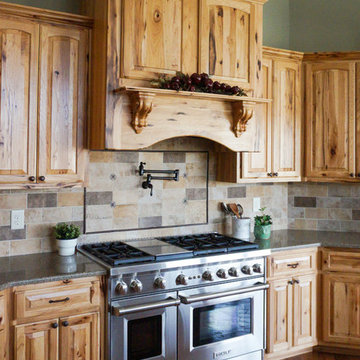
Cette image montre une grande cuisine américaine rustique en L et bois clair avec un évier 2 bacs, un placard avec porte à panneau surélevé, un plan de travail en quartz, une crédence multicolore, une crédence en céramique, un électroménager en acier inoxydable, un sol en bois brun, îlot, un sol marron et un plan de travail marron.
Idées déco de cuisines en bois clair avec un plan de travail marron
1