Idées déco de cuisines en bois clair avec un plan de travail marron
Trier par :
Budget
Trier par:Populaires du jour
21 - 40 sur 1 230 photos
1 sur 3
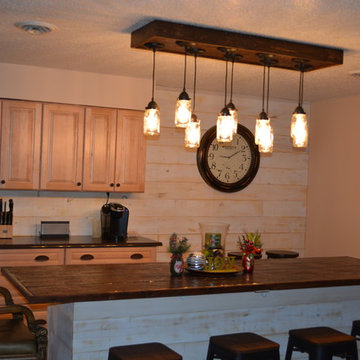
Waypoint Cabinetry, Natural Maple, 660R door style, Square Raised panel. Tops on perimeter in Zodiaq Imperial with a waterfall edge. Solera single bowl sink, S848 in Mocha with a flush reveal. Berenson Hardware, knobs BN 2055-1FE, cup pulls BN 9892-1FE. Homeowner made island top, put shiplap on walls and on sides and back of island.
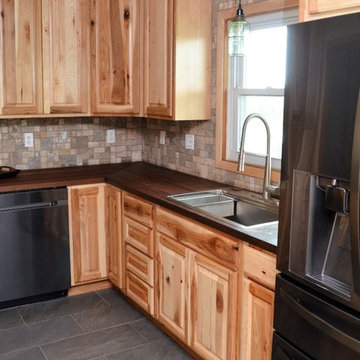
Haas Signature Collection
Wood Species: Rustic Hickory
Cabinet Finish: Natural
Door Style: Federal Square
Countertop: John Boos Butcherblock, Walnut, Oil Finish
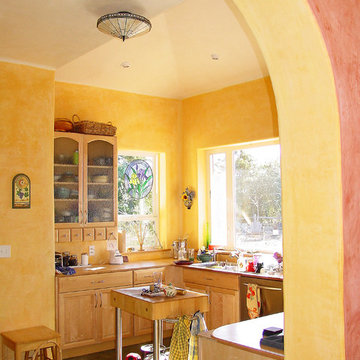
Idées déco pour une petite cuisine méditerranéenne en U et bois clair fermée avec un évier encastré, un placard avec porte à panneau encastré, un plan de travail en granite, un électroménager en acier inoxydable, sol en béton ciré, îlot, un sol gris, une crédence jaune et un plan de travail marron.
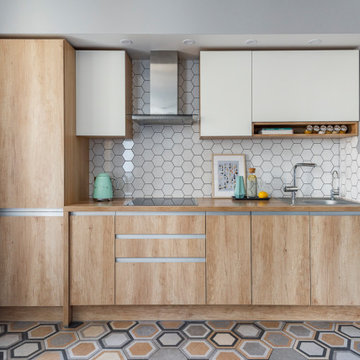
Inspiration pour une cuisine linéaire et bicolore nordique en bois clair avec un évier posé, un placard à porte plane, une crédence blanche, aucun îlot, un sol multicolore et un plan de travail marron.
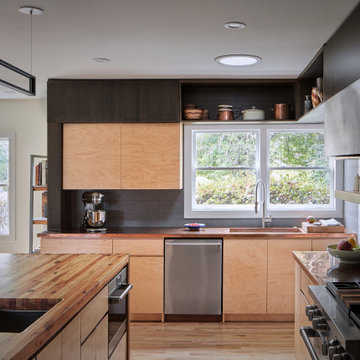
The cleanliness and efficiency of the kitchen uses the most of its space by branching out a variety of six different work spaces. Here is an additional farmhouse sink that's located adjacent to the main kitchen sink.
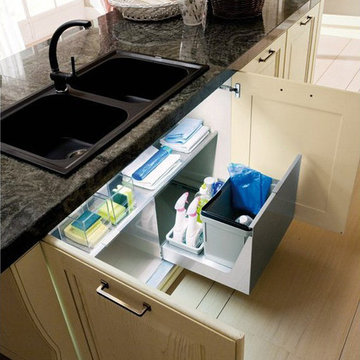
A traditional light wood kitchen with built-in china cabinet from the Laguna Collection. The glass cabinet doors open up the space throughout the kitchen. There are different colors and styles available.
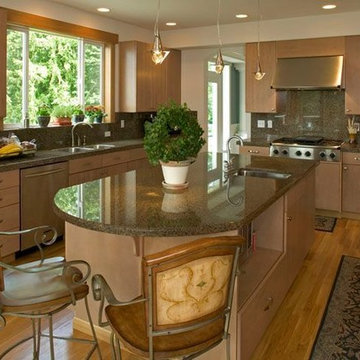
Réalisation d'une cuisine tradition en bois clair et U fermée et de taille moyenne avec un évier 2 bacs, un placard à porte plane, un plan de travail en granite, un électroménager en acier inoxydable, parquet clair, îlot, une crédence marron, une crédence en dalle de pierre, un sol marron et un plan de travail marron.
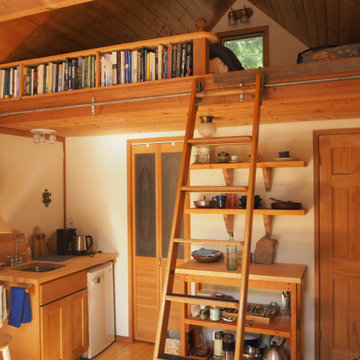
We converted the original 1920's 240 SF garage into a Poetry/Writing Studio by removing the flat roof, and adding a cathedral-ceiling gable roof, with a loft sleeping space reached by library ladder. The kitchenette is minimal--sink, under-counter refrigerator and hot plate. Behind the frosted glass folding door on the left, the toilet, on the right, a shower.
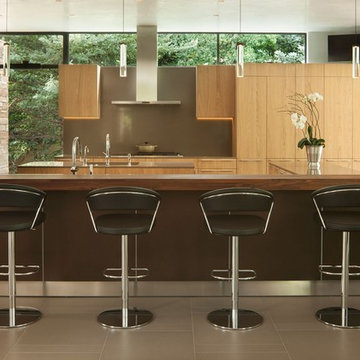
Fork River Residence by architects Rich Pavcek and Charles Cunniffe. Thermally broken steel windows and steel-and-glass pivot door by Dynamic Architectural. Photography by David O. Marlow.
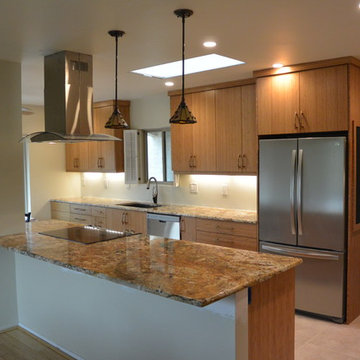
Cette image montre une cuisine américaine traditionnelle en U et bois clair avec un évier encastré, un placard à porte plane, un plan de travail en granite, un électroménager en acier inoxydable, un sol en carrelage de porcelaine, une péninsule, un sol beige et un plan de travail marron.
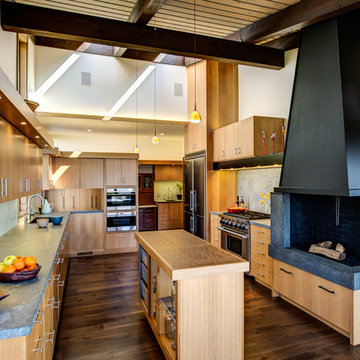
Treve Johnson
Idées déco pour une grande cuisine américaine rétro en U et bois clair avec un évier encastré, un placard à porte plane, un plan de travail en stéatite, une crédence grise, une crédence en carreau de porcelaine, un électroménager en acier inoxydable, parquet foncé, îlot, un sol marron et un plan de travail marron.
Idées déco pour une grande cuisine américaine rétro en U et bois clair avec un évier encastré, un placard à porte plane, un plan de travail en stéatite, une crédence grise, une crédence en carreau de porcelaine, un électroménager en acier inoxydable, parquet foncé, îlot, un sol marron et un plan de travail marron.
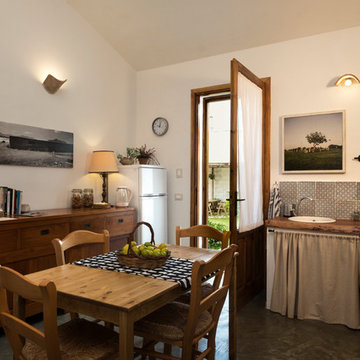
Fotografie di Giacomo D'Aguanno
Réalisation d'une petite cuisine américaine linéaire méditerranéenne en bois clair avec un évier posé, un plan de travail en bois, une crédence bleue, une crédence en céramique, sol en béton ciré, aucun îlot, un sol gris et un plan de travail marron.
Réalisation d'une petite cuisine américaine linéaire méditerranéenne en bois clair avec un évier posé, un plan de travail en bois, une crédence bleue, une crédence en céramique, sol en béton ciré, aucun îlot, un sol gris et un plan de travail marron.
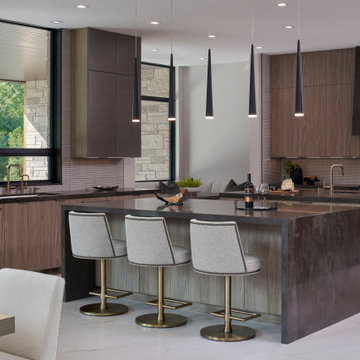
This is a chefs kitchens dream! Fully equipped with dual islands one for prepping and a sink and the other for seating. A 48” wolf range with a beautiful leather shagreen decorative hood. A kitchen nook with a built in banquette for cozy seating overlooking the veranda outside. A wine bar with a wine cooler, wine fridge and plenty of drawer space and glass shelving. Hidden doors with a pantry filled with a 30” range, and a sink with ample storage for an obsessively organized space. All dressed with light walnut cabinets, leather and gunmetal accents! This kitchen is overlooking the dining room and great room with a cohesive color palette throughout the space!
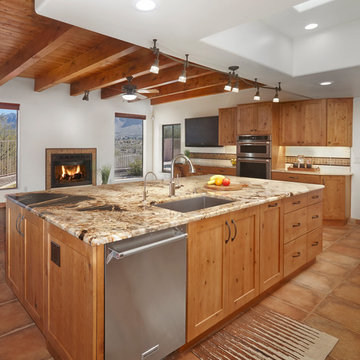
Inspiration pour une très grande cuisine américaine parallèle sud-ouest américain en bois clair avec un évier encastré, un placard avec porte à panneau encastré, un plan de travail en granite, une crédence marron, une crédence en carreau de verre, un électroménager en acier inoxydable, tomettes au sol, îlot, un sol marron et un plan de travail marron.
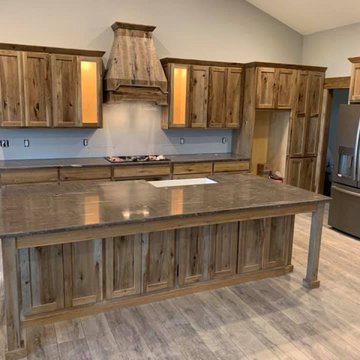
This is a beautiful modern farmhouse concept with Light stained natural cabinets. The countertops are an AMAZING Cygnus Granite from Brazil. This kitchen is the perfect blend of Western Farmhouse and Modern-Chic.
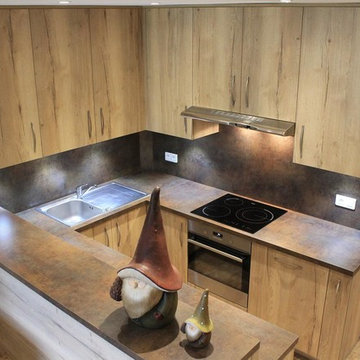
Cette image montre une petite cuisine américaine chalet en U et bois clair avec un évier 1 bac, un plan de travail en stratifié, une crédence marron, un électroménager en acier inoxydable, tomettes au sol, aucun îlot, un sol beige et un plan de travail marron.
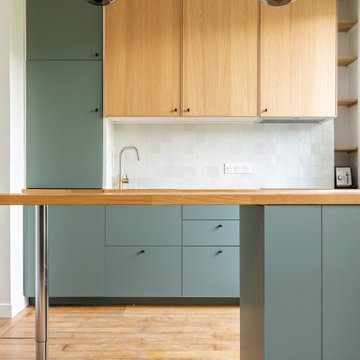
Cette image montre une cuisine américaine minimaliste en bois clair de taille moyenne avec un évier 1 bac, un plan de travail en bois, une crédence blanche, une crédence en carreau de ciment, parquet clair, îlot, un sol marron et un plan de travail marron.
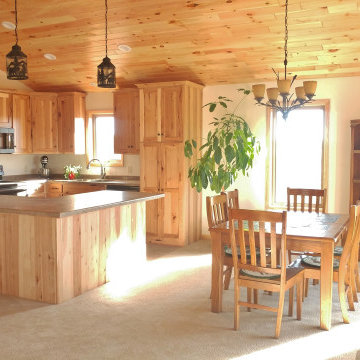
Open concept Kitchen, Dining, and Living spaces with rustic log feel
Idée de décoration pour une cuisine ouverte chalet en L et bois clair de taille moyenne avec un évier posé, un placard à porte plane, un plan de travail en stratifié, un électroménager noir, un sol en carrelage de céramique, îlot, un sol beige, un plan de travail marron et un plafond en bois.
Idée de décoration pour une cuisine ouverte chalet en L et bois clair de taille moyenne avec un évier posé, un placard à porte plane, un plan de travail en stratifié, un électroménager noir, un sol en carrelage de céramique, îlot, un sol beige, un plan de travail marron et un plafond en bois.
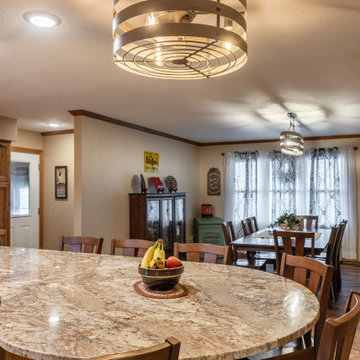
Inspiration pour une cuisine américaine chalet en L et bois clair de taille moyenne avec un évier encastré, un placard avec porte à panneau encastré, un plan de travail en granite, une crédence beige, une crédence en marbre, un électroménager en acier inoxydable, un sol en vinyl, îlot, un sol marron et un plan de travail marron.
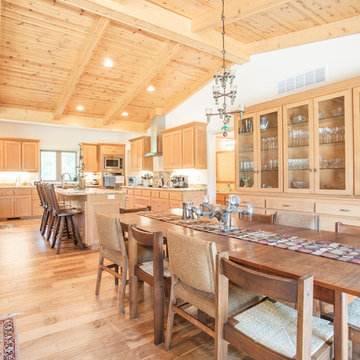
Aménagement d'une grande cuisine ouverte classique en U et bois clair avec un évier encastré, un placard à porte shaker, un plan de travail en granite, un électroménager en acier inoxydable, parquet clair, îlot, un sol beige et un plan de travail marron.
Idées déco de cuisines en bois clair avec un plan de travail marron
2