Idées déco de cuisines avec des portes de placard grises et un sol blanc
Trier par :
Budget
Trier par:Populaires du jour
161 - 180 sur 3 328 photos
1 sur 3
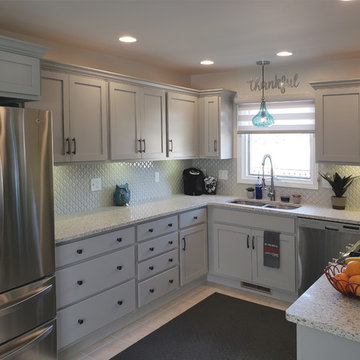
This was a typical kitchen from the 1970's, with orange-stained cabinets and awkward storage. The homowner choose to keep the current layout, but picked out some wonderfully updated materials, including grey shaker cabinets, quartz countertops, and a beautifully textured backsplash tile. She accented the kitchen with a whimsical teal light and accessories.
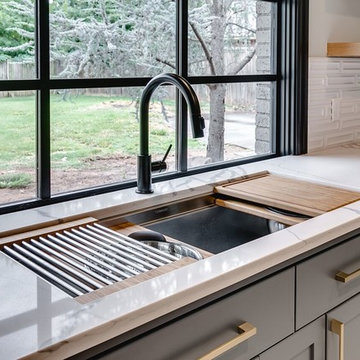
Inspiration pour une grande cuisine ouverte design en U avec un évier encastré, un placard à porte shaker, des portes de placard grises, un plan de travail en quartz, une crédence blanche, une crédence en céramique, un électroménager en acier inoxydable, un sol en carrelage de porcelaine, îlot, un sol blanc et un plan de travail blanc.
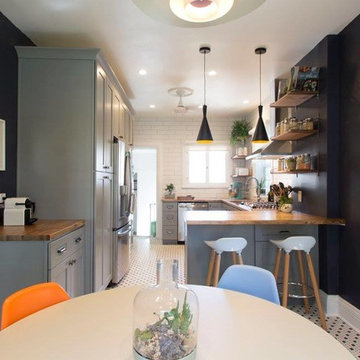
Our wonderful Baker clients were ready to remodel the kitchen in their c.1900 home shortly after moving in. They were looking to undo the 90s remodel that existed, and make the kitchen feel like it belonged in their historic home. We were able to design a balance that incorporated the vintage charm of their home and the modern pops that really give the kitchen its personality. We started by removing the mirrored wall that had separated their kitchen from the breakfast area. This allowed us the opportunity to open up their space dramatically and create a cohesive design that brings the two rooms together. To further our goal of making their kitchen appear more open we removed the wall cabinets along their exterior wall and replaced them with open shelves. We then incorporated a pantry cabinet into their refrigerator wall to balance out their storage needs. This new layout also provided us with the space to include a peninsula with counter seating so that guests can keep the cook company. We struck a fun balance of materials starting with the black & white hexagon tile on the floor to give us a pop of pattern. We then layered on simple grey shaker cabinets and used a butcher block counter top to add warmth to their kitchen. We kept the backsplash clean by utilizing an elongated white subway tile, and painted the walls a rich blue to add a touch of sophistication to the space.
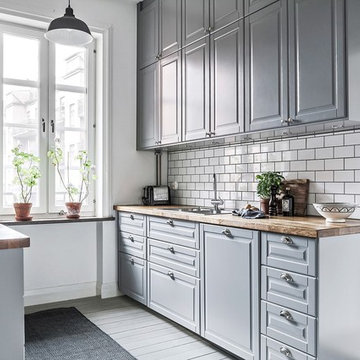
Bjurfors/SE360
Exemple d'une cuisine parallèle scandinave fermée et de taille moyenne avec un évier 2 bacs, un placard à porte shaker, des portes de placard grises, un plan de travail en bois, une crédence blanche, une crédence en carrelage métro, parquet peint, aucun îlot et un sol blanc.
Exemple d'une cuisine parallèle scandinave fermée et de taille moyenne avec un évier 2 bacs, un placard à porte shaker, des portes de placard grises, un plan de travail en bois, une crédence blanche, une crédence en carrelage métro, parquet peint, aucun îlot et un sol blanc.
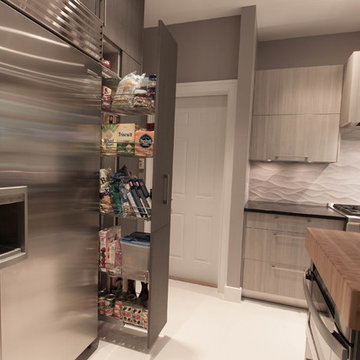
Replacing a cookie cutter kitchen with a contemporary space full of drama, individuality and exquisite design and materials. Glass top table, bamboo chopping block, Houdini glass on bathroom doors, and concrete countertops and pitched inlaid stainless steel drying area.

Photographed by Donald Grant
Idées déco pour une grande cuisine encastrable classique avec un placard avec porte à panneau encastré, des portes de placard grises, plan de travail en marbre, îlot, un évier encastré, une crédence grise et un sol blanc.
Idées déco pour une grande cuisine encastrable classique avec un placard avec porte à panneau encastré, des portes de placard grises, plan de travail en marbre, îlot, un évier encastré, une crédence grise et un sol blanc.

The pop of color from the gold wall sconces contrasts nicely with the monochromatic tonality of the gray painted cabinetry and honed Alberene Soapstone countertops quarried in Virginia.
Photo: Karen Krum
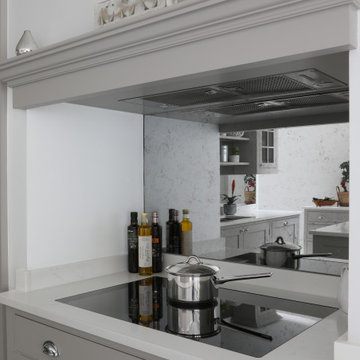
Our classic Shaker kitchen in Clapham features a seek Neff induction hob, flush-fitted on the quartz worktop. The chimney is an existing feature in our client's house which was opened up to fit the hob and extractor. We dressed it with a mantle and added an antique mirror splashback (by DecoGlaze) to create a bright cooking niche.
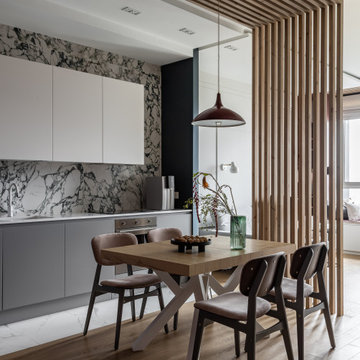
Exemple d'une cuisine américaine parallèle et bicolore tendance de taille moyenne avec un évier encastré, des portes de placard grises, un plan de travail en surface solide, une crédence blanche, une crédence en carreau de porcelaine, un sol en carrelage de porcelaine, un sol blanc et un plan de travail blanc.
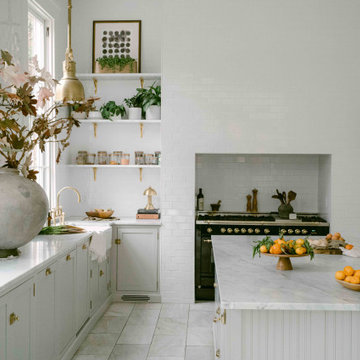
A stunning kitchen remodel in a historic home looks as though it's always been there.
Aménagement d'une cuisine américaine classique en U de taille moyenne avec un évier de ferme, un placard à porte affleurante, des portes de placard grises, plan de travail en marbre, une crédence blanche, une crédence en céramique, un électroménager noir, un sol en marbre, îlot, un sol blanc et un plan de travail gris.
Aménagement d'une cuisine américaine classique en U de taille moyenne avec un évier de ferme, un placard à porte affleurante, des portes de placard grises, plan de travail en marbre, une crédence blanche, une crédence en céramique, un électroménager noir, un sol en marbre, îlot, un sol blanc et un plan de travail gris.
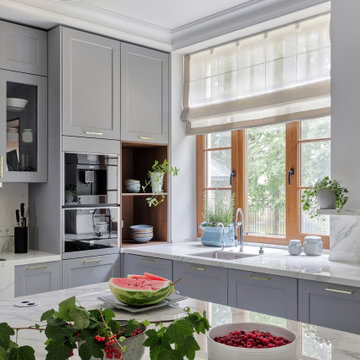
Основной вид кухни.
Idée de décoration pour une grande cuisine design en U fermée avec un évier encastré, un placard avec porte à panneau surélevé, des portes de placard grises, un plan de travail en quartz modifié, une crédence blanche, un sol en carrelage de porcelaine, îlot, un sol blanc, un plan de travail blanc, un plafond décaissé et fenêtre.
Idée de décoration pour une grande cuisine design en U fermée avec un évier encastré, un placard avec porte à panneau surélevé, des portes de placard grises, un plan de travail en quartz modifié, une crédence blanche, un sol en carrelage de porcelaine, îlot, un sol blanc, un plan de travail blanc, un plafond décaissé et fenêtre.

Cette image montre une grande cuisine ouverte minimaliste en L avec un évier de ferme, un placard avec porte à panneau encastré, des portes de placard grises, plan de travail en marbre, une crédence blanche, une crédence en céramique, un électroménager en acier inoxydable, parquet clair, îlot, un sol blanc, un plan de travail gris et un plafond en lambris de bois.
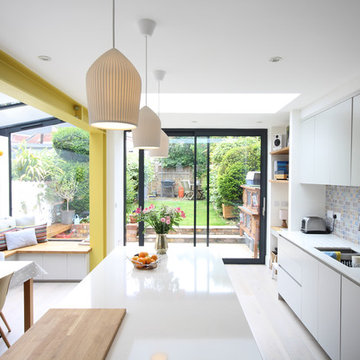
Federica Vasetti
Idée de décoration pour une cuisine ouverte parallèle design de taille moyenne avec un placard à porte plane, des portes de placard grises, un plan de travail en quartz, une crédence multicolore, une crédence en céramique, îlot, un sol blanc et un plan de travail blanc.
Idée de décoration pour une cuisine ouverte parallèle design de taille moyenne avec un placard à porte plane, des portes de placard grises, un plan de travail en quartz, une crédence multicolore, une crédence en céramique, îlot, un sol blanc et un plan de travail blanc.
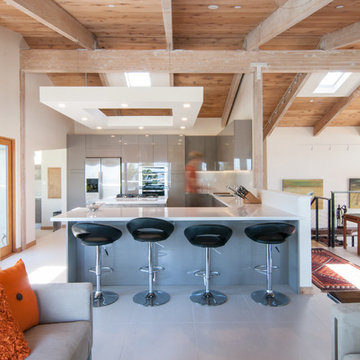
This project got its start when a proud homeowner built his residence a number of decades back on a beautiful site in Solana Beach. The new design proposed a complete reconfiguration of the interior layout and a new gallery walkway. These changes would tie together the existing house and detached garage. Simple and well executed framing made this work relatively simple, keeping the existing exterior walls and roof in place. New interior and exterior finishes were applied throughout the house. In addition to reusing most of the existing structure, sustainable features include abundant natural light and ventilation, radiant heating, solar hot water and a PV system.

David Barbour Photography
Inspiration pour une cuisine américaine linéaire design de taille moyenne avec un placard à porte plane, des portes de placard grises, un plan de travail en béton, une crédence blanche, une crédence en brique, un électroménager noir, îlot et un sol blanc.
Inspiration pour une cuisine américaine linéaire design de taille moyenne avec un placard à porte plane, des portes de placard grises, un plan de travail en béton, une crédence blanche, une crédence en brique, un électroménager noir, îlot et un sol blanc.

This gray and white family kitchen has touches of gold and warm accents. The Diamond Cabinets that were purchased from Lowes are a warm grey and are accented with champagne gold Atlas cabinet hardware. The Taj Mahal quartzite countertops have a nice cream tone with veins of gold and gray. The mother or pearl diamond mosaic tile backsplash by Jeffery Court adds a little sparkle to the small kitchen layout. The island houses the glass cook top with a stainless steel hood above the island. The white appliances are not the typical thing you see in kitchens these days but works beautifully.
Designed by Danielle Perkins @ DANIELLE Interior Design & Decor
Taylor Abeel Photography

Exemple d'une cuisine ouverte tendance avec un évier posé, un placard à porte plane, des portes de placard grises, un plan de travail en surface solide, une crédence blanche, un sol en carrelage de porcelaine, îlot, un sol blanc, un plan de travail blanc et un plafond décaissé.
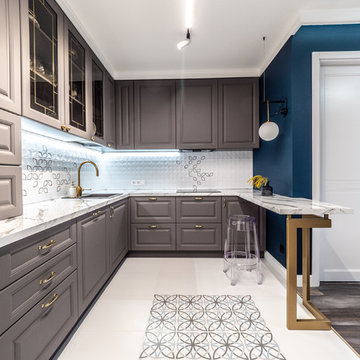
Inspiration pour une petite cuisine ouverte encastrable traditionnelle en U avec des portes de placard grises, plan de travail en marbre, une crédence blanche, une crédence en céramique, un sol en carrelage de porcelaine, une péninsule, un sol blanc, un plan de travail blanc, un évier posé et un placard avec porte à panneau surélevé.

Exemple d'une cuisine linéaire moderne de taille moyenne avec un placard à porte plane, des portes de placard grises, une crédence miroir, un électroménager en acier inoxydable, îlot, un sol blanc, un plan de travail blanc et plafond verrière.

Modern kitchen renovation for a home in Miami Beach. The existing kitchen was outdated, small, and had wasted space for the client. We redesigned the space and utilized the unused breakfast nook to create a larger kitchen. Two separate counter areas to create a Kosher Kitchen were added. The breakfast nook was reincorporated into the middle island to open the space up more. A new hallway access to the guest corridor provided more wall space for cabinetry and a more connected feel for the guest room to the rest of the house. (Rendering)
Idées déco de cuisines avec des portes de placard grises et un sol blanc
9