Idées déco de cuisines avec des portes de placard grises et un sol blanc
Trier par :
Budget
Trier par:Populaires du jour
101 - 120 sur 3 328 photos
1 sur 3
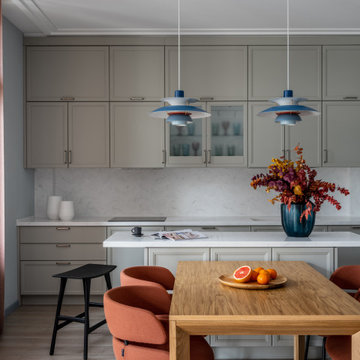
Réalisation d'une cuisine américaine linéaire nordique de taille moyenne avec un sol blanc, un placard avec porte à panneau encastré, des portes de placard grises, une crédence blanche, îlot et un plan de travail blanc.
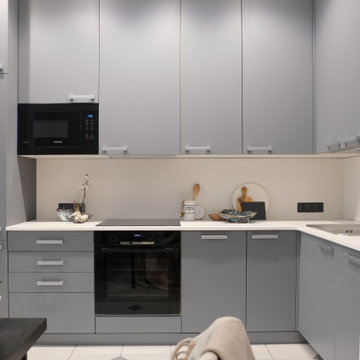
Несмотря на скромную площадь квартиры, кухня имеет разумную эргономику и полный функционал. Верхний фронт до потолка решает вопрос хранения, а гладкие фасады создают лаконичный законченный объем.
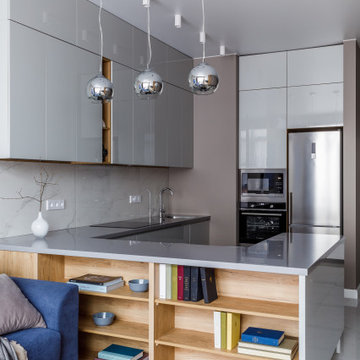
Cette photo montre une cuisine ouverte tendance en U avec un évier encastré, un placard à porte plane, des portes de placard grises, une crédence blanche, un électroménager en acier inoxydable, une péninsule, un sol blanc et un plan de travail gris.
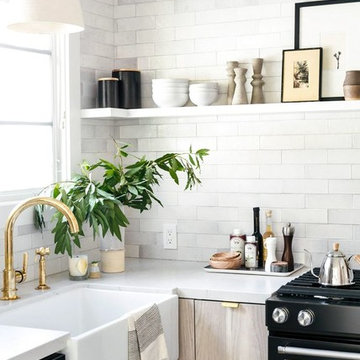
Shop the Look, See the Photo Tour here: https://www.studio-mcgee.com/studioblog/2018/citysage-kitchen
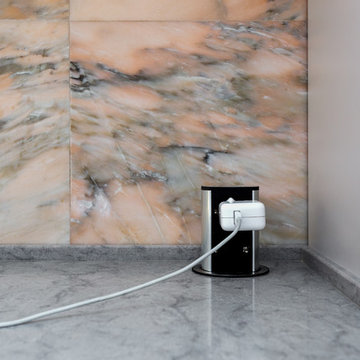
Cette photo montre une petite cuisine linéaire tendance fermée avec un évier posé, un placard à porte plane, des portes de placard grises, un plan de travail en quartz modifié, une crédence en carrelage de pierre, un électroménager en acier inoxydable, un sol en marbre, aucun îlot et un sol blanc.
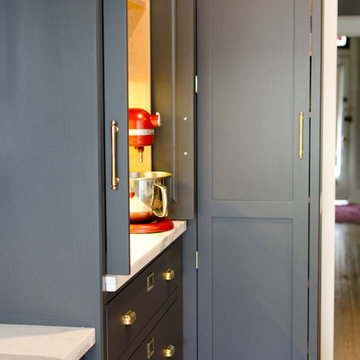
Inspiration pour une cuisine parallèle traditionnelle de taille moyenne avec un évier 1 bac, un placard à porte shaker, des portes de placard grises, plan de travail en marbre, une crédence blanche, une crédence en carrelage métro, un électroménager en acier inoxydable, parquet clair, îlot et un sol blanc.
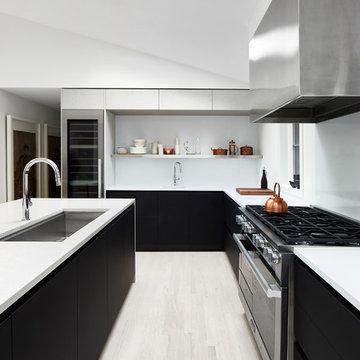
Jacob Snavely
Réalisation d'une cuisine ouverte parallèle et encastrable nordique de taille moyenne avec un évier 2 bacs, un placard à porte plane, des portes de placard grises, un plan de travail en quartz modifié, parquet clair, îlot et un sol blanc.
Réalisation d'une cuisine ouverte parallèle et encastrable nordique de taille moyenne avec un évier 2 bacs, un placard à porte plane, des portes de placard grises, un plan de travail en quartz modifié, parquet clair, îlot et un sol blanc.
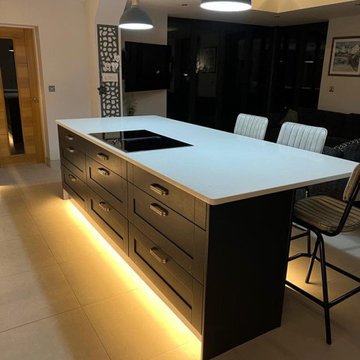
Range: Cambridge Shaker
Colour: Indigo and Dust Grey
Worktops: White Quartz
Idée de décoration pour une cuisine américaine tradition en L de taille moyenne avec un évier intégré, un placard à porte shaker, des portes de placard grises, un plan de travail en quartz, une crédence en feuille de verre, un électroménager en acier inoxydable, un sol en carrelage de porcelaine, îlot, un sol blanc, un plan de travail blanc et un plafond à caissons.
Idée de décoration pour une cuisine américaine tradition en L de taille moyenne avec un évier intégré, un placard à porte shaker, des portes de placard grises, un plan de travail en quartz, une crédence en feuille de verre, un électroménager en acier inoxydable, un sol en carrelage de porcelaine, îlot, un sol blanc, un plan de travail blanc et un plafond à caissons.
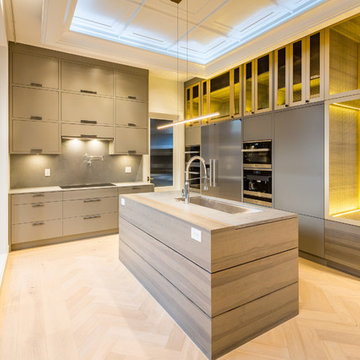
Richin
Idée de décoration pour une grande cuisine américaine design en L avec un évier 1 bac, un placard sans porte, des portes de placard grises, un plan de travail en quartz modifié, une crédence grise, une crédence en dalle de pierre, un électroménager en acier inoxydable, parquet clair, îlot, un sol blanc et un plan de travail gris.
Idée de décoration pour une grande cuisine américaine design en L avec un évier 1 bac, un placard sans porte, des portes de placard grises, un plan de travail en quartz modifié, une crédence grise, une crédence en dalle de pierre, un électroménager en acier inoxydable, parquet clair, îlot, un sol blanc et un plan de travail gris.
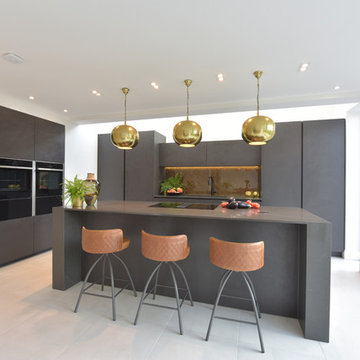
Central photography
Cette photo montre une cuisine ouverte tendance de taille moyenne avec un évier encastré, un placard à porte plane, des portes de placard grises, un plan de travail en quartz, une crédence métallisée, une crédence en feuille de verre, un électroménager noir, un sol en carrelage de porcelaine, îlot, un sol blanc et un plan de travail gris.
Cette photo montre une cuisine ouverte tendance de taille moyenne avec un évier encastré, un placard à porte plane, des portes de placard grises, un plan de travail en quartz, une crédence métallisée, une crédence en feuille de verre, un électroménager noir, un sol en carrelage de porcelaine, îlot, un sol blanc et un plan de travail gris.
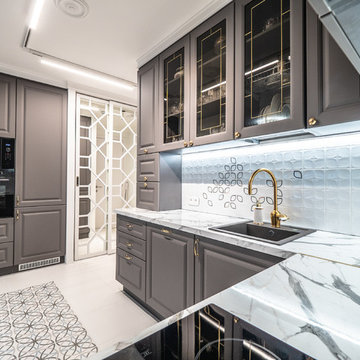
Exemple d'une petite cuisine ouverte encastrable chic en U avec un évier encastré, un placard avec porte à panneau encastré, des portes de placard grises, plan de travail en marbre, une crédence blanche, une crédence en céramique, un sol en carrelage de porcelaine, une péninsule, un sol blanc et un plan de travail blanc.
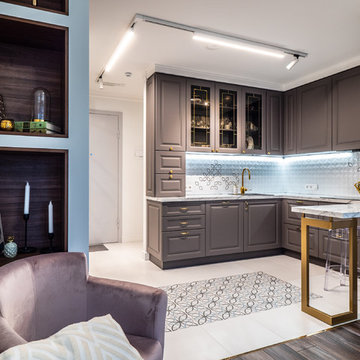
Idées déco pour une petite cuisine ouverte encastrable classique en U avec un évier encastré, un placard avec porte à panneau encastré, des portes de placard grises, plan de travail en marbre, une crédence blanche, une crédence en céramique, un sol en carrelage de porcelaine, une péninsule, un sol blanc et un plan de travail blanc.
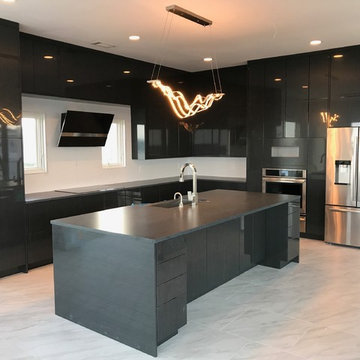
The Kitchen utilizes the latest Silestone Quartz. The top is honed soapstone. The cabinetry has self closing and opening drawers and doors. Designed by Emrich.
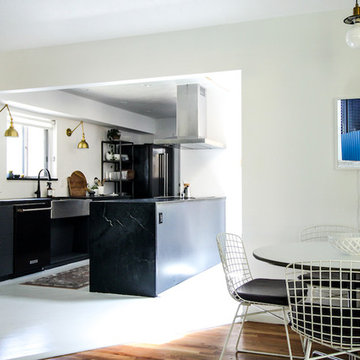
The open plan kitchen design ties in nicely with the rest of the adjacent living spaces while the enhanced Alberene Soapstone from the historic Polycor Virginia quarry creates a soothing backdrop.
Photo: Karen Krum
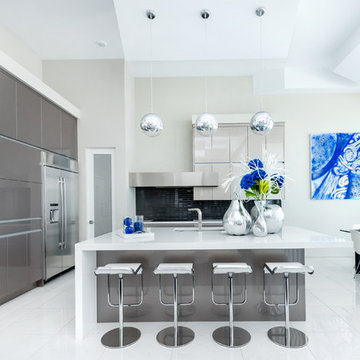
Everything about this kitchen says contemporary. Cabinets are finished in a taupe metallic high gloss with a channel entry system.
Redl Kitchens
156 Jessop Avenue
Saskatoon, SK S7N 1Y4
10341-124th Street
Edmonton, AB T5N 3W1
1733 McAra St
Regina, SK, S4N 6H5
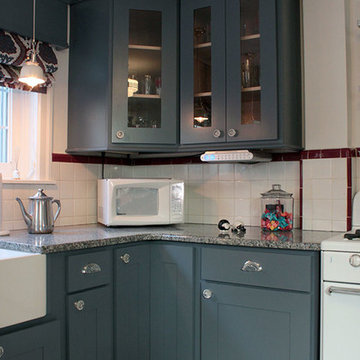
The solid wood cabinets were custom finished with gray paint. The upper cabinets have glass doors. The back splash is the original Mid Century Modern tile.

Peter Giles
Exemple d'une très grande cuisine américaine tendance en L avec un placard à porte plane, des portes de placard grises, un plan de travail en surface solide, une crédence bleue, un électroménager en acier inoxydable, un sol en carrelage de porcelaine, îlot, un sol blanc, un plan de travail blanc, un évier encastré et une crédence en feuille de verre.
Exemple d'une très grande cuisine américaine tendance en L avec un placard à porte plane, des portes de placard grises, un plan de travail en surface solide, une crédence bleue, un électroménager en acier inoxydable, un sol en carrelage de porcelaine, îlot, un sol blanc, un plan de travail blanc, un évier encastré et une crédence en feuille de verre.
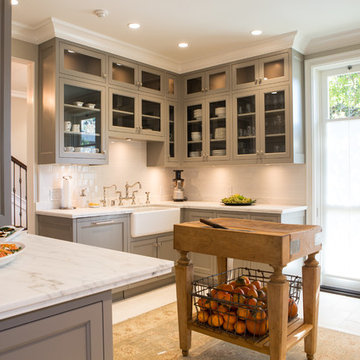
Erika Bierman Photography
Inspiration pour une cuisine américaine traditionnelle en U avec un évier de ferme, un placard avec porte à panneau encastré, des portes de placard grises, plan de travail en marbre, une crédence blanche, une crédence en carrelage métro, îlot et un sol blanc.
Inspiration pour une cuisine américaine traditionnelle en U avec un évier de ferme, un placard avec porte à panneau encastré, des portes de placard grises, plan de travail en marbre, une crédence blanche, une crédence en carrelage métro, îlot et un sol blanc.

This gem of a home was designed by homeowner/architect Eric Vollmer. It is nestled in a traditional neighborhood with a deep yard and views to the east and west. Strategic window placement captures light and frames views while providing privacy from the next door neighbors. The second floor maximizes the volumes created by the roofline in vaulted spaces and loft areas. Four skylights illuminate the ‘Nordic Modern’ finishes and bring daylight deep into the house and the stairwell with interior openings that frame connections between the spaces. The skylights are also operable with remote controls and blinds to control heat, light and air supply.
Unique details abound! Metal details in the railings and door jambs, a paneled door flush in a paneled wall, flared openings. Floating shelves and flush transitions. The main bathroom has a ‘wet room’ with the tub tucked under a skylight enclosed with the shower.
This is a Structural Insulated Panel home with closed cell foam insulation in the roof cavity. The on-demand water heater does double duty providing hot water as well as heat to the home via a high velocity duct and HRV system.
Architect: Eric Vollmer
Builder: Penny Lane Home Builders
Photographer: Lynn Donaldson
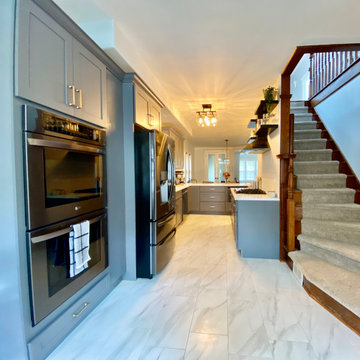
Inspiration pour une petite cuisine américaine traditionnelle en L avec un évier 1 bac, un placard à porte shaker, des portes de placard grises, un plan de travail en quartz, une crédence blanche, une crédence en mosaïque, un électroménager noir, un sol en carrelage de porcelaine, aucun îlot, un sol blanc et un plan de travail blanc.
Idées déco de cuisines avec des portes de placard grises et un sol blanc
6