Idées déco de cuisines avec des portes de placard grises et un sol blanc
Trier par :
Budget
Trier par:Populaires du jour
61 - 80 sur 3 328 photos
1 sur 3
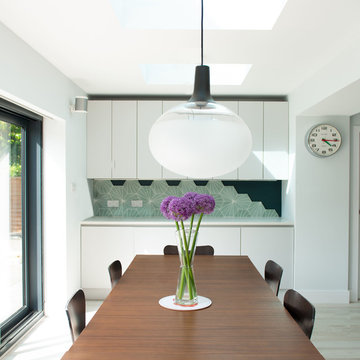
Photos by Ally Berry Photography
A late 20th Century, detached home in Chichester, West Sussex
A single storey kitchen extension to create a new kitchen for this three bedroom property in Chichester.
Using Kebony timber cladding, this kitchen extension will mature to a silver/grey patina.
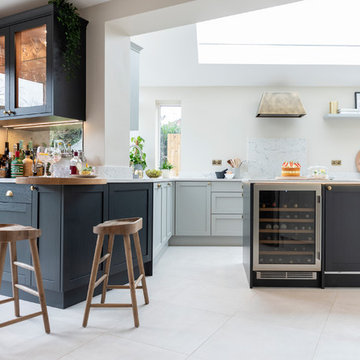
The couple of the property loved the simplicity of the Croft range for their new extension. They were eager for the kitchen design to flow through from the dining room area to the kitchen. A bar area with a corner mini breakfast bar surface transitioned this while wall units on the other side additionally carried the cabinetry through.
Clever storage solutions such as magic corners and larder units made the most of the space for storage, giving pots, pans and glasses room.
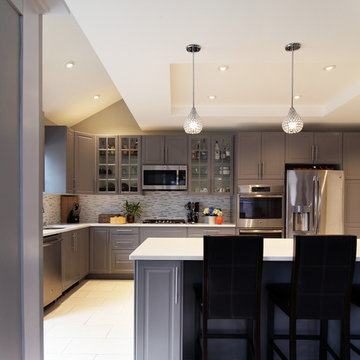
Cette photo montre une cuisine américaine tendance en L de taille moyenne avec un évier 2 bacs, des portes de placard grises, un plan de travail en quartz modifié, une crédence grise, une crédence en carreau de verre, un électroménager en acier inoxydable, un sol en carrelage de céramique, îlot, un sol blanc et un plan de travail blanc.
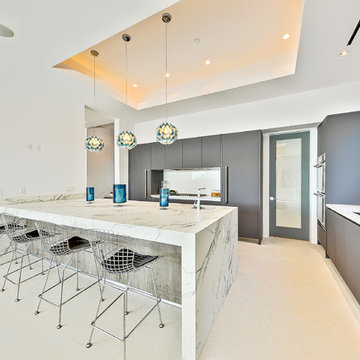
Cette photo montre une grande cuisine ouverte encastrable moderne en L avec un évier encastré, un placard à porte plane, des portes de placard grises, plan de travail en marbre, une crédence blanche, un sol en carrelage de porcelaine, une péninsule et un sol blanc.
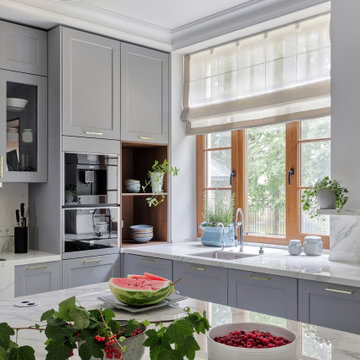
Основной вид кухни.
Idée de décoration pour une grande cuisine design en U fermée avec un évier encastré, un placard avec porte à panneau surélevé, des portes de placard grises, un plan de travail en quartz modifié, une crédence blanche, un sol en carrelage de porcelaine, îlot, un sol blanc, un plan de travail blanc, un plafond décaissé et fenêtre.
Idée de décoration pour une grande cuisine design en U fermée avec un évier encastré, un placard avec porte à panneau surélevé, des portes de placard grises, un plan de travail en quartz modifié, une crédence blanche, un sol en carrelage de porcelaine, îlot, un sol blanc, un plan de travail blanc, un plafond décaissé et fenêtre.
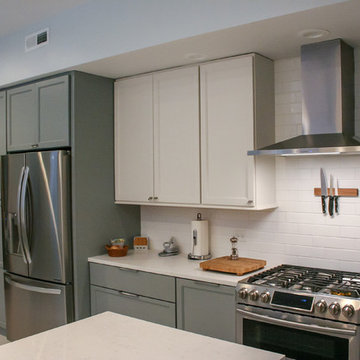
Exemple d'une cuisine craftsman en L fermée et de taille moyenne avec un évier encastré, un placard à porte shaker, des portes de placard grises, un plan de travail en quartz modifié, une crédence blanche, une crédence en carreau de porcelaine, un électroménager en acier inoxydable, un sol en carrelage de porcelaine, une péninsule, un sol blanc et un plan de travail blanc.
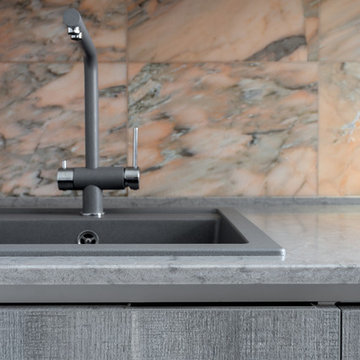
Réalisation d'une petite cuisine linéaire design fermée avec un évier posé, un placard à porte plane, des portes de placard grises, un plan de travail en quartz modifié, une crédence en carrelage de pierre, un électroménager en acier inoxydable, un sol en marbre, aucun îlot et un sol blanc.
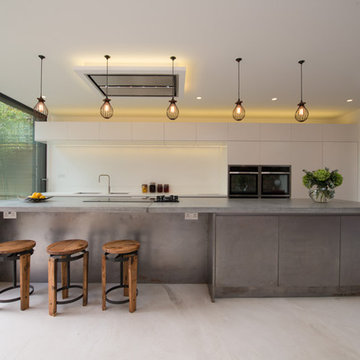
Inspiration pour une cuisine ouverte parallèle minimaliste de taille moyenne avec un plan de travail en béton, un sol blanc, un placard à porte plane, des portes de placard grises, une crédence blanche, un électroménager noir et îlot.

The minimal shaker detail on the cabinetry brings a contemporary feeling to this project. Handpainted dark furniture contrasts beautifully with the brass handles, Quooker tap and the purity of the quartz worktops.
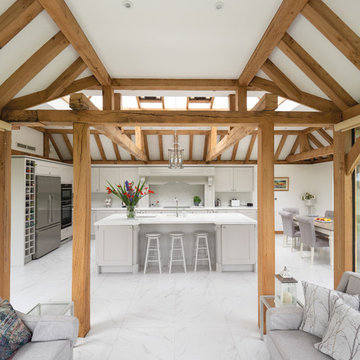
Idées déco pour une grande cuisine montagne en L avec un sol blanc, un placard avec porte à panneau encastré, des portes de placard grises, une crédence blanche, un électroménager en acier inoxydable, îlot et un plan de travail blanc.
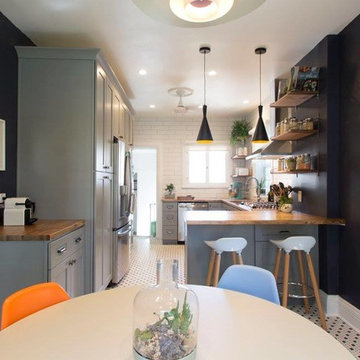
Our wonderful Baker clients were ready to remodel the kitchen in their c.1900 home shortly after moving in. They were looking to undo the 90s remodel that existed, and make the kitchen feel like it belonged in their historic home. We were able to design a balance that incorporated the vintage charm of their home and the modern pops that really give the kitchen its personality. We started by removing the mirrored wall that had separated their kitchen from the breakfast area. This allowed us the opportunity to open up their space dramatically and create a cohesive design that brings the two rooms together. To further our goal of making their kitchen appear more open we removed the wall cabinets along their exterior wall and replaced them with open shelves. We then incorporated a pantry cabinet into their refrigerator wall to balance out their storage needs. This new layout also provided us with the space to include a peninsula with counter seating so that guests can keep the cook company. We struck a fun balance of materials starting with the black & white hexagon tile on the floor to give us a pop of pattern. We then layered on simple grey shaker cabinets and used a butcher block counter top to add warmth to their kitchen. We kept the backsplash clean by utilizing an elongated white subway tile, and painted the walls a rich blue to add a touch of sophistication to the space.
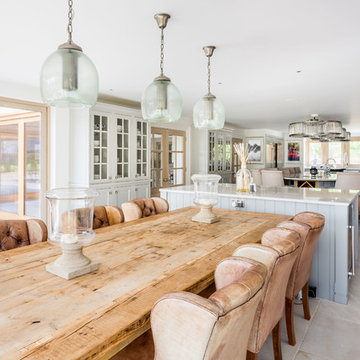
Country Kitchen
(Photographed by Billy Bolton)
Idée de décoration pour une grande cuisine américaine champêtre avec un évier de ferme, un placard à porte shaker, des portes de placard grises, plan de travail en marbre, une crédence blanche, une crédence en céramique, un électroménager en acier inoxydable, un sol en carrelage de porcelaine, 2 îlots et un sol blanc.
Idée de décoration pour une grande cuisine américaine champêtre avec un évier de ferme, un placard à porte shaker, des portes de placard grises, plan de travail en marbre, une crédence blanche, une crédence en céramique, un électroménager en acier inoxydable, un sol en carrelage de porcelaine, 2 îlots et un sol blanc.
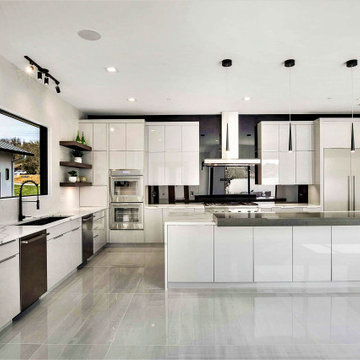
Modern Kitchen with colored Glass Backsplash, Thermador Appliances, Waterfall Cambria Quartz island with floating shelf, high gloss modern Cabinets, large format porcelain tile

New Leicht kitchen cabinets, Concrete and Lacquer painted
Cette image montre une grande cuisine américaine design en L avec un évier intégré, un placard à porte plane, des portes de placard grises, un plan de travail en quartz modifié, une crédence blanche, une crédence en quartz modifié, un électroménager en acier inoxydable, un sol en carrelage de céramique, 2 îlots, un sol blanc, un plan de travail blanc et un plafond décaissé.
Cette image montre une grande cuisine américaine design en L avec un évier intégré, un placard à porte plane, des portes de placard grises, un plan de travail en quartz modifié, une crédence blanche, une crédence en quartz modifié, un électroménager en acier inoxydable, un sol en carrelage de céramique, 2 îlots, un sol blanc, un plan de travail blanc et un plafond décaissé.
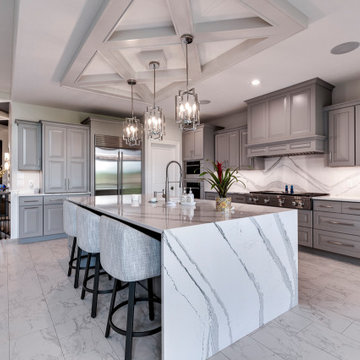
Open concept kitchen
Inspiration pour une cuisine américaine traditionnelle en L de taille moyenne avec un évier posé, un placard avec porte à panneau surélevé, des portes de placard grises, un plan de travail en quartz, une crédence blanche, une crédence en quartz modifié, un électroménager en acier inoxydable, un sol en carrelage de céramique, îlot, un sol blanc, un plan de travail blanc et poutres apparentes.
Inspiration pour une cuisine américaine traditionnelle en L de taille moyenne avec un évier posé, un placard avec porte à panneau surélevé, des portes de placard grises, un plan de travail en quartz, une crédence blanche, une crédence en quartz modifié, un électroménager en acier inoxydable, un sol en carrelage de céramique, îlot, un sol blanc, un plan de travail blanc et poutres apparentes.
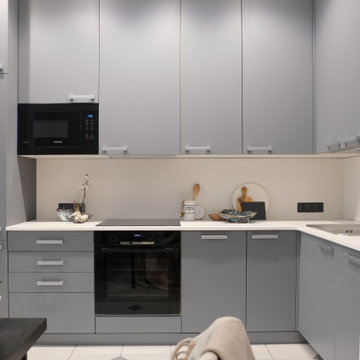
Несмотря на скромную площадь квартиры, кухня имеет разумную эргономику и полный функционал. Верхний фронт до потолка решает вопрос хранения, а гладкие фасады создают лаконичный законченный объем.
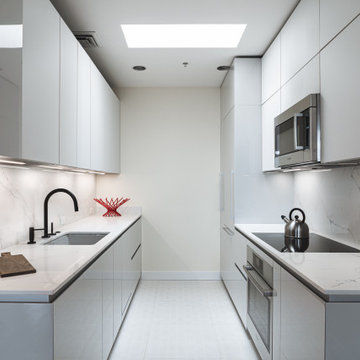
Exemple d'une cuisine américaine parallèle et encastrable moderne de taille moyenne avec un évier encastré, un placard à porte plane, des portes de placard grises, un plan de travail en quartz modifié, une crédence blanche, une crédence en quartz modifié, un sol en carrelage de céramique, aucun îlot, un sol blanc et un plan de travail blanc.
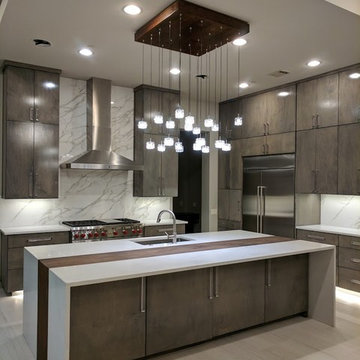
White and Gray kitchen with solid walnut piece inlaid into granite island.
Aménagement d'une grande cuisine américaine parallèle contemporaine avec un évier encastré, un placard à porte plane, des portes de placard grises, un plan de travail en granite, une crédence blanche, une crédence en dalle de pierre, un électroménager en acier inoxydable, un sol en carrelage de porcelaine, îlot et un sol blanc.
Aménagement d'une grande cuisine américaine parallèle contemporaine avec un évier encastré, un placard à porte plane, des portes de placard grises, un plan de travail en granite, une crédence blanche, une crédence en dalle de pierre, un électroménager en acier inoxydable, un sol en carrelage de porcelaine, îlot et un sol blanc.
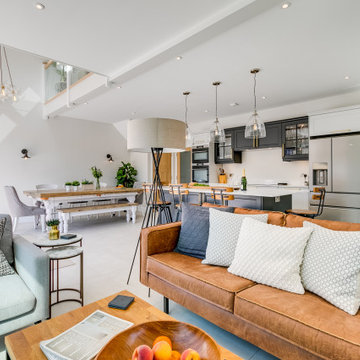
Open plan kitchen, diner, living room with a tan sofa and wall-mounted TV. A feature window seat overhangs the garden area creating the feeling of more space. Light walls and floors keep the room feeling spacious to balance the darker kitchen and window frames.
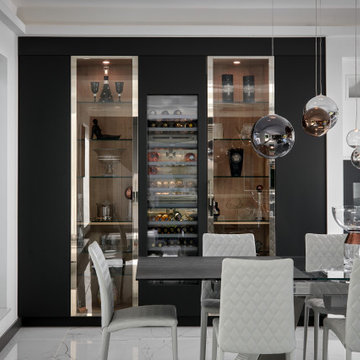
The design compromises of a long, tall unit & sink run in a dark graphite grey.
A large island is finished in graphite grey with the addition of brushed steel drawer units under the Gaggenau hob is central to the design. The island is complemented with a sleek white Silestone worktop to create the perfect contrast which also enhances the luxury ceramic floor tiles.
The island wraps around a structural pillar to support the custom-steel work and helps maximise the full width of the space.
Idées déco de cuisines avec des portes de placard grises et un sol blanc
4