Idées déco de cuisines avec des portes de placard grises et un sol en linoléum
Trier par :
Budget
Trier par:Populaires du jour
61 - 80 sur 554 photos
1 sur 3
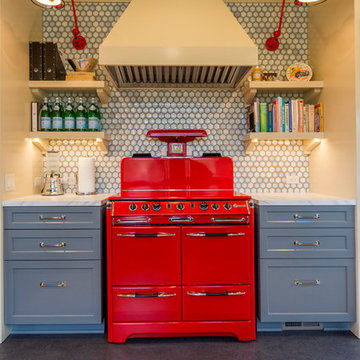
Rufurbished red stove is where it all began. — at Wallingford, Seattle.
Idée de décoration pour une grande cuisine américaine craftsman en U avec un évier de ferme, un placard à porte shaker, des portes de placard grises, un plan de travail en surface solide, une crédence multicolore, une crédence en carreau de porcelaine, un électroménager de couleur, un sol en linoléum, une péninsule et un sol multicolore.
Idée de décoration pour une grande cuisine américaine craftsman en U avec un évier de ferme, un placard à porte shaker, des portes de placard grises, un plan de travail en surface solide, une crédence multicolore, une crédence en carreau de porcelaine, un électroménager de couleur, un sol en linoléum, une péninsule et un sol multicolore.
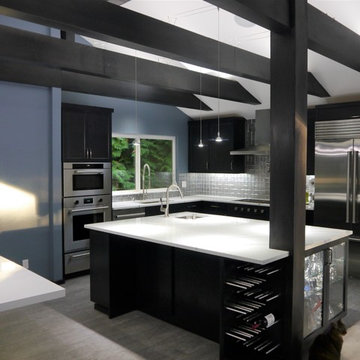
Cabinets are Maple with a dark gray stain in Truffle, uppers in Artesia style and lowers in a slab. Pental countertops in Arezzo polished, Tierra Sol backsplash in Illusion glass mosaic in Palladium, and Armstrong Luxury vinyl tile flooring in Cinder Forest Cosmic Grey.
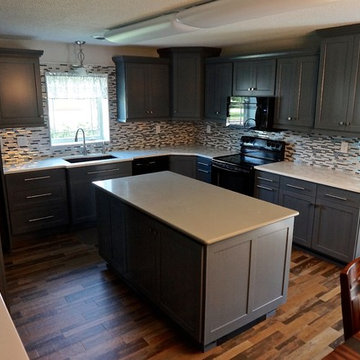
Réalisation d'une cuisine américaine tradition en U avec un évier encastré, un placard à porte shaker, des portes de placard grises, un plan de travail en quartz modifié, une crédence grise, une crédence en mosaïque, un électroménager noir, un sol en linoléum et îlot.
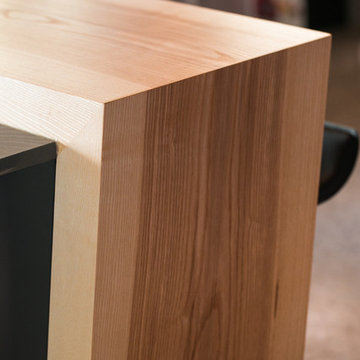
Ultra Modern Design without Handles in Charcoal Grey and Core Ash
Idée de décoration pour une petite cuisine ouverte parallèle design avec un placard à porte plane, des portes de placard grises, un plan de travail en bois, un électroménager en acier inoxydable, un sol en linoléum et îlot.
Idée de décoration pour une petite cuisine ouverte parallèle design avec un placard à porte plane, des portes de placard grises, un plan de travail en bois, un électroménager en acier inoxydable, un sol en linoléum et îlot.
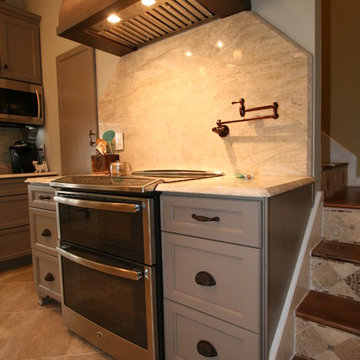
Jeff Martin
Cette image montre une cuisine traditionnelle en U fermée et de taille moyenne avec un évier de ferme, un placard à porte shaker, des portes de placard grises, un plan de travail en stéatite, une crédence beige, une crédence en dalle de pierre, un électroménager en acier inoxydable, un sol en linoléum et aucun îlot.
Cette image montre une cuisine traditionnelle en U fermée et de taille moyenne avec un évier de ferme, un placard à porte shaker, des portes de placard grises, un plan de travail en stéatite, une crédence beige, une crédence en dalle de pierre, un électroménager en acier inoxydable, un sol en linoléum et aucun îlot.
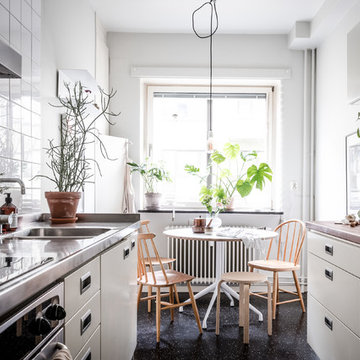
Bjurfors.se/SE360
Aménagement d'une petite cuisine américaine parallèle scandinave avec un placard à porte plane, des portes de placard grises, un plan de travail en inox, une crédence blanche, un sol en linoléum, aucun îlot et un sol noir.
Aménagement d'une petite cuisine américaine parallèle scandinave avec un placard à porte plane, des portes de placard grises, un plan de travail en inox, une crédence blanche, un sol en linoléum, aucun îlot et un sol noir.
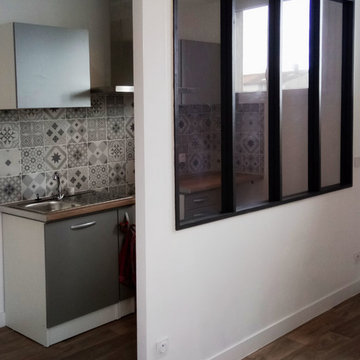
Exemple d'une petite cuisine ouverte linéaire chic avec des portes de placard grises, un plan de travail en stratifié, une crédence grise, un sol en linoléum et aucun îlot.
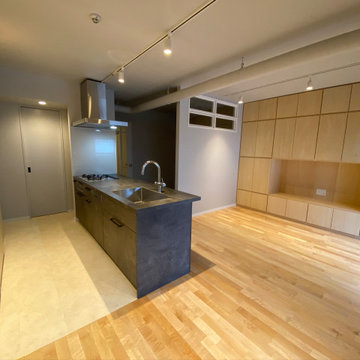
シナベニヤにて背面と正面に壁面収納設置することで空間に柔らかい印象をアクセントとして入れています。キッチンはグラフテクトとのものを使用。
Inspiration pour une cuisine ouverte linéaire minimaliste de taille moyenne avec un évier encastré, un placard à porte affleurante, des portes de placard grises, un plan de travail en surface solide, une crédence grise, une crédence en lambris de bois, un électroménager en acier inoxydable, un sol en linoléum, îlot, un sol beige, un plan de travail gris et un plafond en lambris de bois.
Inspiration pour une cuisine ouverte linéaire minimaliste de taille moyenne avec un évier encastré, un placard à porte affleurante, des portes de placard grises, un plan de travail en surface solide, une crédence grise, une crédence en lambris de bois, un électroménager en acier inoxydable, un sol en linoléum, îlot, un sol beige, un plan de travail gris et un plafond en lambris de bois.
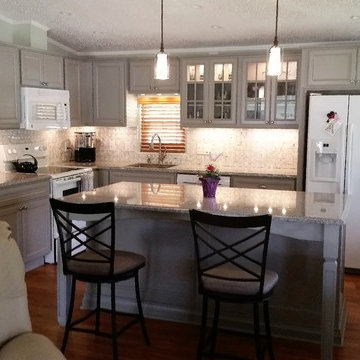
AFTER: 1980's Mobile Home in a beautiful lakefront seasonal community in central Florida.
Aménagement d'une petite cuisine ouverte bord de mer en L avec un évier encastré, un placard à porte plane, des portes de placard grises, un plan de travail en granite, une crédence grise, une crédence en mosaïque, un électroménager blanc, un sol en linoléum et un sol marron.
Aménagement d'une petite cuisine ouverte bord de mer en L avec un évier encastré, un placard à porte plane, des portes de placard grises, un plan de travail en granite, une crédence grise, une crédence en mosaïque, un électroménager blanc, un sol en linoléum et un sol marron.
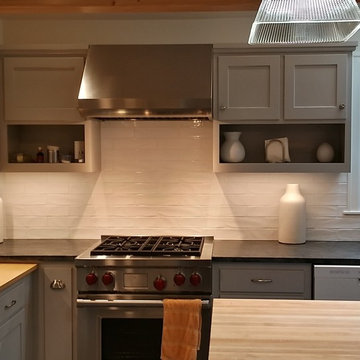
Aménagement d'une cuisine éclectique en U de taille moyenne avec un évier de ferme, un placard à porte shaker, des portes de placard grises, un plan de travail en stéatite, une crédence blanche, une crédence en céramique, un sol en linoléum et îlot.
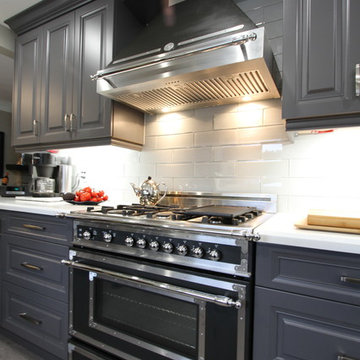
There are many wonderful shades of grey to choose from and thats just what happened in this stunning kitchen! The return wall was removed to open the kitchen to the dining area, setting the stage for a great space thats perfect for entertaining a large get together or just for preparing a meal for a quiet night at home. Beautiful!
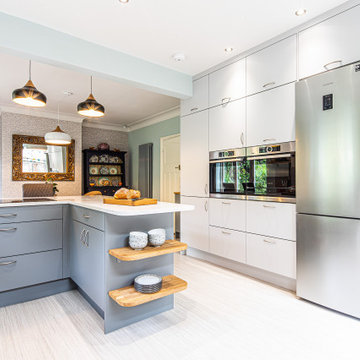
This lovely kitchen-diner and utility started life as a collection of much smaller rooms.
Our clients wanted to create a large and airy kitchen-dining room across the rear of the house. They were keen for it to make better use of the space and take advantage of the aspect to the garden. We knocked the various rooms through to create one much larger kitchen space with a flow through utility area adjoining it.
The Kitchen Ingredients
Bespoke designed, the kitchen-diner combines a number of sustainable elements. Not only solid and built to last, the design is highly functional as well. The kitchen cabinet bases are made from high-recycled content MFC, these cabinets are super sustainable. They are glued and dowelled, and then set rigidly square in a press. Starting off square, in a pres, they stay square – the perfect foundation for a solid kitchen. Guaranteed for 15 years, but we expect the cabinets to last much longer. Exactly what you want when you’re investing in a new kitchen. The longer a kitchen lasts, the more sustainable it is.
Painted in a soft light grey, the timber doors are easy on the eye. The solid oak open shelves above the sink match those at the end of the peninsula. They also tie in with the smaller unit's worktop and upstand in the dining area. The timber shelves conceal flush under-mounted energy-saving LED lights to light the sink area below. All hinges and drawer runners are solid and come with a lifetime guarantee from Blum.
Mixing heirlooms with the contemporary
The new kitchen design works much better as a social space, allowing cooking, food prep and dining in one characterful room. Our client was keen to mix a modern and contemporary style with their more traditional family heirlooms, such as the dining table and chairs.
Also key was incorporating high-end technology and gadgets, including a pop-up socket in the Quartz IQ worktop peninsula. Now, the room boasts underfloor heating, two fantastic single ovens, induction hob and under counter wine fridge.
The original kitchen was much, much smaller. The footprint of the new space covers the space of the old kitchen, a living room, WC and utility room. The images below show the development in progress. By relocating the WC to just outside the kitchen and using RSJs to open up the space, the entire room benefits from the flow of natural light through the patio doors.
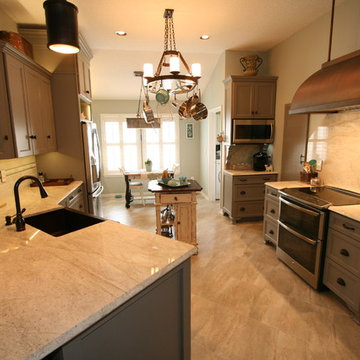
Jeff Martin
Idées déco pour une cuisine classique en U fermée et de taille moyenne avec un évier de ferme, un placard à porte shaker, des portes de placard grises, un plan de travail en stéatite, une crédence beige, une crédence en dalle de pierre, un électroménager en acier inoxydable, un sol en linoléum et aucun îlot.
Idées déco pour une cuisine classique en U fermée et de taille moyenne avec un évier de ferme, un placard à porte shaker, des portes de placard grises, un plan de travail en stéatite, une crédence beige, une crédence en dalle de pierre, un électroménager en acier inoxydable, un sol en linoléum et aucun îlot.
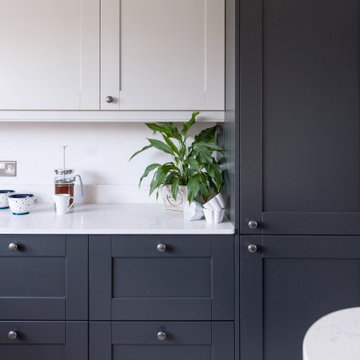
Two tone greys to maximise contrasting tones to energising the space, completed in shaker style fronts that a kitchen that looks both sleek and stylish.
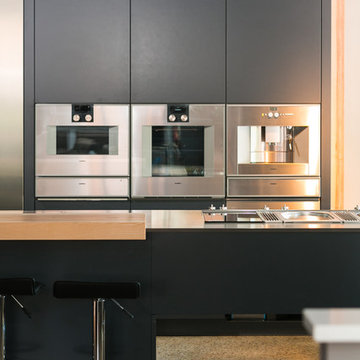
Ultra Modern Design without Handles in Charcoal Grey and Core Ash
Idées déco pour une petite cuisine ouverte parallèle contemporaine avec un placard à porte plane, des portes de placard grises, un plan de travail en bois, un électroménager en acier inoxydable, un sol en linoléum et îlot.
Idées déco pour une petite cuisine ouverte parallèle contemporaine avec un placard à porte plane, des portes de placard grises, un plan de travail en bois, un électroménager en acier inoxydable, un sol en linoléum et îlot.
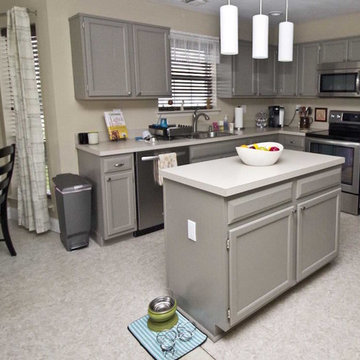
Cette image montre une cuisine traditionnelle en L avec un placard à porte shaker, des portes de placard grises, un plan de travail en quartz modifié, un électroménager en acier inoxydable, un sol en linoléum, îlot et un sol gris.
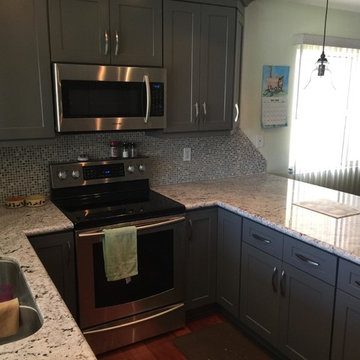
Tammy Nicholas
Aménagement d'une petite cuisine américaine moderne en U avec un évier encastré, un placard à porte shaker, des portes de placard grises, un plan de travail en granite, une crédence multicolore, une crédence en carreau de verre, un électroménager en acier inoxydable, un sol en linoléum et une péninsule.
Aménagement d'une petite cuisine américaine moderne en U avec un évier encastré, un placard à porte shaker, des portes de placard grises, un plan de travail en granite, une crédence multicolore, une crédence en carreau de verre, un électroménager en acier inoxydable, un sol en linoléum et une péninsule.
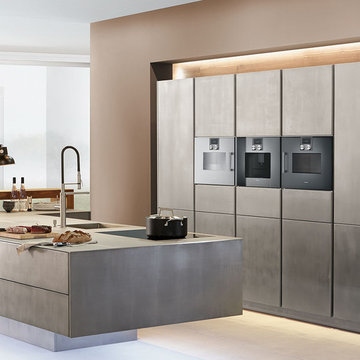
Inspiration pour une grande cuisine américaine design en U avec un évier intégré, un placard à porte plane, des portes de placard grises, un plan de travail en quartz modifié, un électroménager noir, un sol en linoléum, îlot et un sol beige.
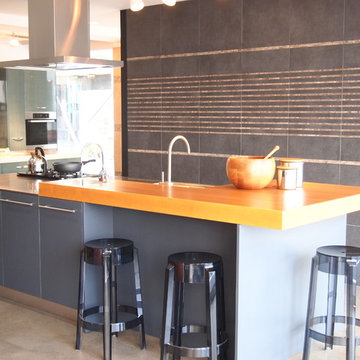
Idée de décoration pour une très grande cuisine ouverte linéaire design avec un évier intégré, un placard à porte plane, des portes de placard grises, un plan de travail en inox, une crédence grise, une crédence en céramique, un électroménager noir, un sol en linoléum et îlot.
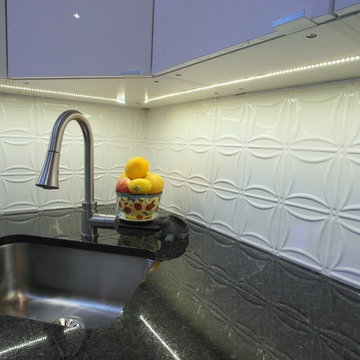
This house from 1980’s had enclosed dining room separated with walls from the family room and the kitchen. The builder’s original kitchen was poorly laid out with just one bank of drawers. There was hardly any storage space for today’s lifestyle.
The wall dividing the family room and the kitchen from the dining room was removed to create an open concept space. Moving the kitchen sink to the corner freed up more space for the pots and pans drawers. An island was added for extra storage and an eating area for the couple.
This eclectic interior has white and grey kitchen cabinets with granite and butcher block countertops. The walnut butcher block on the island created the focal point and added some contrast to the high gloss cabinets and the concrete look marmoleum floor.
The fireplace facade is done in tiles which replicate rusted metal. The dining room ceiling was done with cove lighting.
The house was brought up to today’s lifestyle of living for the owners.
Shiva Gupta
Idées déco de cuisines avec des portes de placard grises et un sol en linoléum
4