Idées déco de cuisines avec des portes de placard grises et un sol en linoléum
Trier par :
Budget
Trier par:Populaires du jour
121 - 140 sur 554 photos
1 sur 3
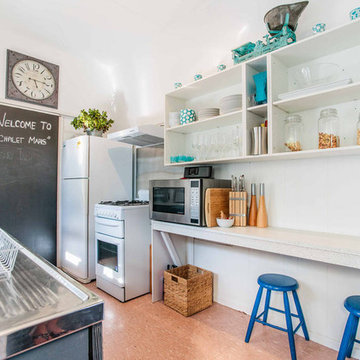
Our brief was to style and update a 1940's Beach Cottage.
A light and airy cottage full of character and charm was achieved on a very tight budget.
Exemple d'une petite cuisine parallèle bord de mer avec des portes de placard grises, un plan de travail en stratifié, une crédence blanche, un électroménager blanc et un sol en linoléum.
Exemple d'une petite cuisine parallèle bord de mer avec des portes de placard grises, un plan de travail en stratifié, une crédence blanche, un électroménager blanc et un sol en linoléum.
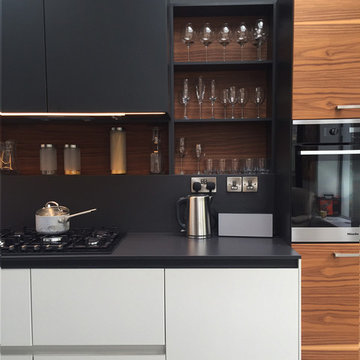
Urban contemporary kitchen with extra matt Carbon, Stone and book matched Walnut cabinetry
Miele built in appliances and Carbon work surface
Design features st/st handle less blade recess and extra recessed plinth
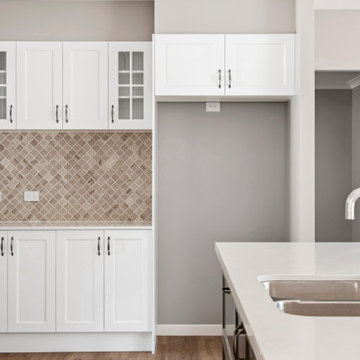
Functional kitchen works central to the home and the living areas in particular.
Réalisation d'une cuisine ouverte parallèle tradition de taille moyenne avec un évier encastré, un placard à porte shaker, des portes de placard grises, un plan de travail en quartz, une crédence grise, une crédence en mosaïque, un électroménager en acier inoxydable, un sol en linoléum, îlot, un sol beige et un plan de travail blanc.
Réalisation d'une cuisine ouverte parallèle tradition de taille moyenne avec un évier encastré, un placard à porte shaker, des portes de placard grises, un plan de travail en quartz, une crédence grise, une crédence en mosaïque, un électroménager en acier inoxydable, un sol en linoléum, îlot, un sol beige et un plan de travail blanc.
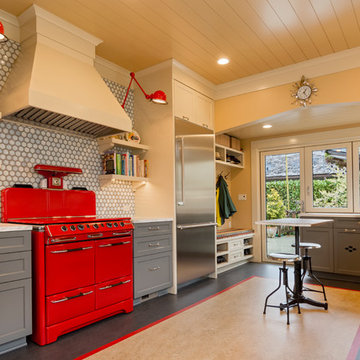
Cette image montre une grande arrière-cuisine traditionnelle en U avec un évier de ferme, un placard à porte shaker, des portes de placard grises, un plan de travail en surface solide, une crédence grise, une crédence en carreau de porcelaine, un électroménager de couleur, un sol en linoléum, une péninsule et un sol multicolore.
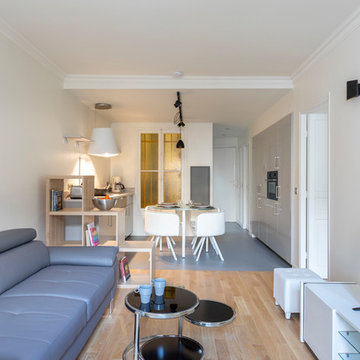
Cuisine ouverte
Cette image montre une petite cuisine ouverte linéaire design avec un évier 1 bac, un placard à porte affleurante, des portes de placard grises, un plan de travail en quartz, une crédence grise, une crédence en carreau de verre, un électroménager noir, un sol en linoléum, un sol gris et un plan de travail blanc.
Cette image montre une petite cuisine ouverte linéaire design avec un évier 1 bac, un placard à porte affleurante, des portes de placard grises, un plan de travail en quartz, une crédence grise, une crédence en carreau de verre, un électroménager noir, un sol en linoléum, un sol gris et un plan de travail blanc.
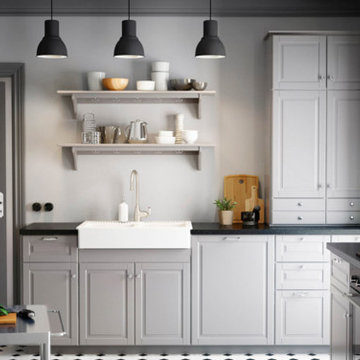
Cette image montre une cuisine traditionnelle fermée et de taille moyenne avec un évier de ferme, un placard à porte affleurante, des portes de placard grises, un plan de travail en surface solide, un électroménager noir, un sol en linoléum et aucun îlot.
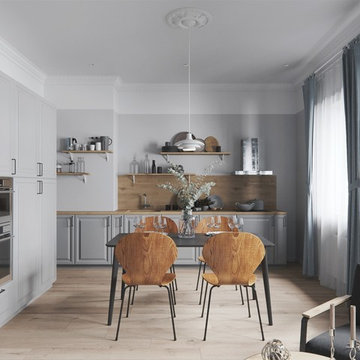
Описание проекта вы найдёте на нашем сайте: https://lesh-84.ru/ru/news/skandinavskiy-interer-v-istoricheskom-centre-sankt-peterburga?utm_source=houzz
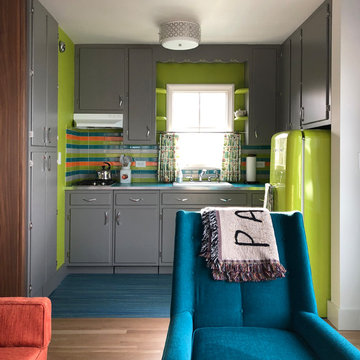
Idée de décoration pour une arrière-cuisine vintage en L avec un évier posé, un placard à porte plane, des portes de placard grises, un plan de travail en stratifié, une crédence en céramique, un électroménager de couleur, un sol en linoléum, un sol turquoise et un plan de travail turquoise.
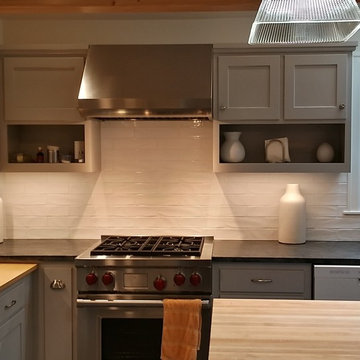
Aménagement d'une cuisine éclectique en U de taille moyenne avec un évier de ferme, un placard à porte shaker, des portes de placard grises, un plan de travail en stéatite, une crédence blanche, une crédence en céramique, un sol en linoléum et îlot.
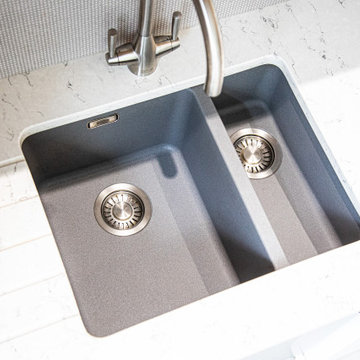
This lovely kitchen-diner and utility started life as a collection of much smaller rooms.
Our clients wanted to create a large and airy kitchen-dining room across the rear of the house. They were keen for it to make better use of the space and take advantage of the aspect to the garden. We knocked the various rooms through to create one much larger kitchen space with a flow through utility area adjoining it.
The Kitchen Ingredients
Bespoke designed, the kitchen-diner combines a number of sustainable elements. Not only solid and built to last, the design is highly functional as well. The kitchen cabinet bases are made from high-recycled content MFC, these cabinets are super sustainable. They are glued and dowelled, and then set rigidly square in a press. Starting off square, in a pres, they stay square – the perfect foundation for a solid kitchen. Guaranteed for 15 years, but we expect the cabinets to last much longer. Exactly what you want when you’re investing in a new kitchen. The longer a kitchen lasts, the more sustainable it is.
Painted in a soft light grey, the timber doors are easy on the eye. The solid oak open shelves above the sink match those at the end of the peninsula. They also tie in with the smaller unit's worktop and upstand in the dining area. The timber shelves conceal flush under-mounted energy-saving LED lights to light the sink area below. All hinges and drawer runners are solid and come with a lifetime guarantee from Blum.
Mixing heirlooms with the contemporary
The new kitchen design works much better as a social space, allowing cooking, food prep and dining in one characterful room. Our client was keen to mix a modern and contemporary style with their more traditional family heirlooms, such as the dining table and chairs.
Also key was incorporating high-end technology and gadgets, including a pop-up socket in the Quartz IQ worktop peninsula. Now, the room boasts underfloor heating, two fantastic single ovens, induction hob and under counter wine fridge.
The original kitchen was much, much smaller. The footprint of the new space covers the space of the old kitchen, a living room, WC and utility room. The images below show the development in progress. By relocating the WC to just outside the kitchen and using RSJs to open up the space, the entire room benefits from the flow of natural light through the patio doors.
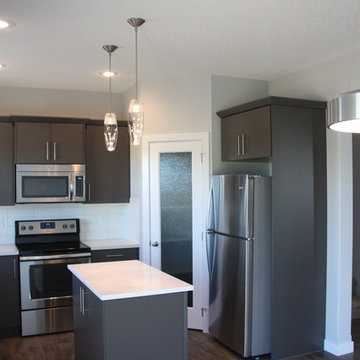
Krest Homes
Cette photo montre une petite cuisine américaine craftsman en U avec un évier 2 bacs, un placard à porte plane, des portes de placard grises, un plan de travail en stratifié, une crédence blanche, une crédence en céramique, un électroménager en acier inoxydable, un sol en linoléum et îlot.
Cette photo montre une petite cuisine américaine craftsman en U avec un évier 2 bacs, un placard à porte plane, des portes de placard grises, un plan de travail en stratifié, une crédence blanche, une crédence en céramique, un électroménager en acier inoxydable, un sol en linoléum et îlot.
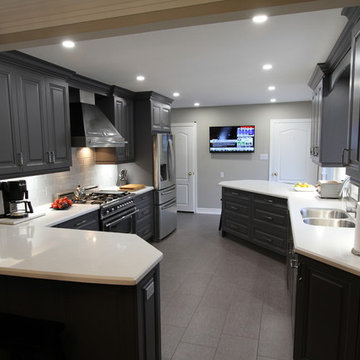
There are many wonderful shades of grey to choose from and thats just what happened in this stunning kitchen! The return wall was removed to open the kitchen to the dining area, setting the stage for a great space thats perfect for entertaining a large get together or just for preparing a meal for a quiet night at home. Beautiful!
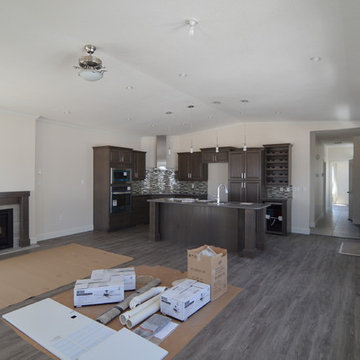
This custom cottage is anything but small. It has a medium sized kitchen with a large quartz topped island. Glass tile backsplash and built in stainless steel appliances finish this cottage nicely. The living room has a built in gas fireplace with mantle and tile surround. All the flooring in the kitchen and living room is vinyl plank flooring.
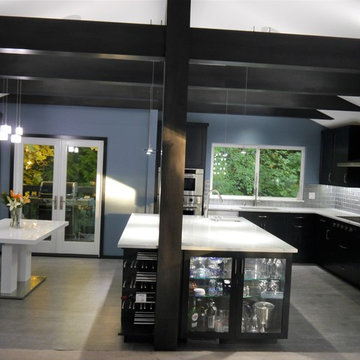
Cabinets are Maple with a dark gray stain in Truffle, uppers in Artesia style and lowers in a slab. Pental countertops in Arezzo polished, Tierra Sol backsplash in Illusion glass mosaic in Palladium, and Armstrong Luxury vinyl tile flooring in Cinder Forest Cosmic Grey.
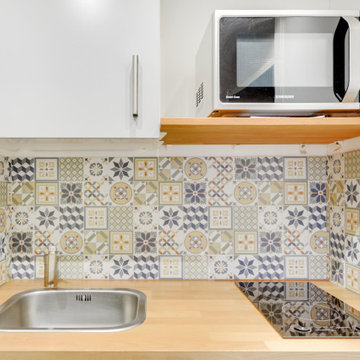
Cette image montre une petite cuisine ouverte bohème en L avec un évier encastré, un placard à porte affleurante, des portes de placard grises, un plan de travail en bois, une crédence multicolore, une crédence en carreau de ciment, un électroménager blanc, un sol en linoléum, aucun îlot, un sol gris et un plan de travail beige.
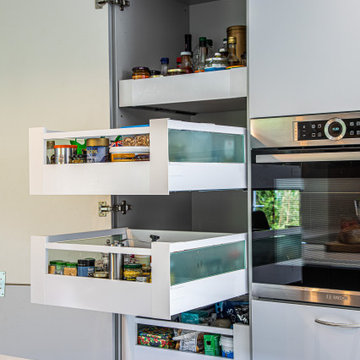
This lovely kitchen-diner and utility started life as a collection of much smaller rooms.
Our clients wanted to create a large and airy kitchen-dining room across the rear of the house. They were keen for it to make better use of the space and take advantage of the aspect to the garden. We knocked the various rooms through to create one much larger kitchen space with a flow through utility area adjoining it.
The Kitchen Ingredients
Bespoke designed, the kitchen-diner combines a number of sustainable elements. Not only solid and built to last, the design is highly functional as well. The kitchen cabinet bases are made from high-recycled content MFC, these cabinets are super sustainable. They are glued and dowelled, and then set rigidly square in a press. Starting off square, in a pres, they stay square – the perfect foundation for a solid kitchen. Guaranteed for 15 years, but we expect the cabinets to last much longer. Exactly what you want when you’re investing in a new kitchen. The longer a kitchen lasts, the more sustainable it is.
Painted in a soft light grey, the timber doors are easy on the eye. The solid oak open shelves above the sink match those at the end of the peninsula. They also tie in with the smaller unit's worktop and upstand in the dining area. The timber shelves conceal flush under-mounted energy-saving LED lights to light the sink area below. All hinges and drawer runners are solid and come with a lifetime guarantee from Blum.
Mixing heirlooms with the contemporary
The new kitchen design works much better as a social space, allowing cooking, food prep and dining in one characterful room. Our client was keen to mix a modern and contemporary style with their more traditional family heirlooms, such as the dining table and chairs.
Also key was incorporating high-end technology and gadgets, including a pop-up socket in the Quartz IQ worktop peninsula. Now, the room boasts underfloor heating, two fantastic single ovens, induction hob and under counter wine fridge.
The original kitchen was much, much smaller. The footprint of the new space covers the space of the old kitchen, a living room, WC and utility room. The images below show the development in progress. By relocating the WC to just outside the kitchen and using RSJs to open up the space, the entire room benefits from the flow of natural light through the patio doors.
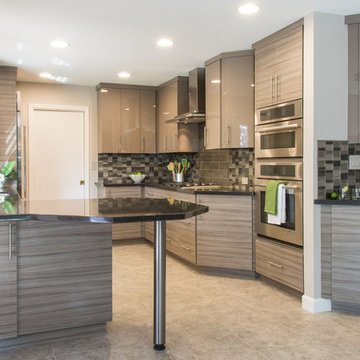
Designer: Kristie Schneider CKBR, UDCP
Photo: CasaMokio (Nate Lewis)
The 45 degree angles throughout the cabinetry are attentively delivered to enhance the feel and flow of an entertaining and welcoming space. The clean quartz countertops, glass mosaic backsplash and stainless steel appliances offer an updated look while easy to maintain. The cool tones of the vinyl/tile flooring groups nicely with the modern and fresh look of the room while remaining practical for a pet friendly home.
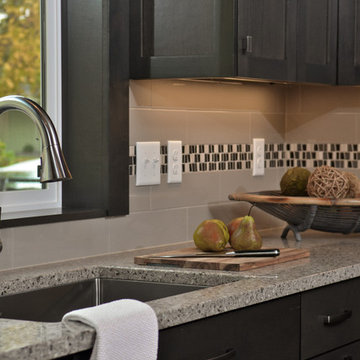
Undermount stainless steel sink and kitchen faucet.
Photo by Vern Uyetake
Idée de décoration pour une cuisine parallèle tradition fermée et de taille moyenne avec un évier encastré, un placard à porte shaker, des portes de placard grises, un plan de travail en quartz modifié, une crédence grise, un électroménager en acier inoxydable, un sol en linoléum, une péninsule, une crédence en carrelage métro et un sol beige.
Idée de décoration pour une cuisine parallèle tradition fermée et de taille moyenne avec un évier encastré, un placard à porte shaker, des portes de placard grises, un plan de travail en quartz modifié, une crédence grise, un électroménager en acier inoxydable, un sol en linoléum, une péninsule, une crédence en carrelage métro et un sol beige.
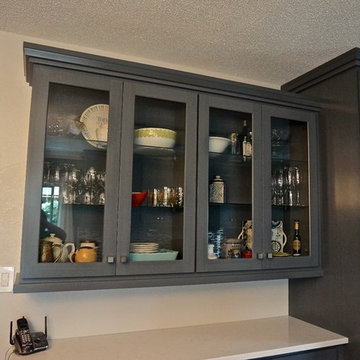
Idées déco pour une cuisine américaine classique en U avec un évier encastré, un placard à porte shaker, des portes de placard grises, un plan de travail en quartz modifié, une crédence grise, une crédence en mosaïque, un électroménager noir, un sol en linoléum et îlot.
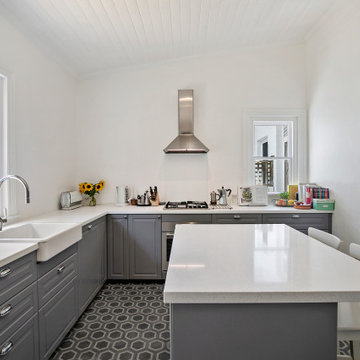
Inspiration pour une cuisine design fermée avec un évier de ferme, un placard à porte shaker, des portes de placard grises, un plan de travail en quartz modifié, une crédence blanche, une crédence en feuille de verre, un électroménager en acier inoxydable, un sol en linoléum, îlot et un plan de travail blanc.
Idées déco de cuisines avec des portes de placard grises et un sol en linoléum
7