Idées déco de cuisines avec des portes de placard grises et un sol noir
Trier par :
Budget
Trier par:Populaires du jour
41 - 60 sur 868 photos
1 sur 3
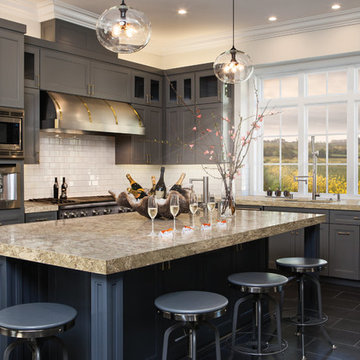
Cette image montre une cuisine traditionnelle en L avec un placard avec porte à panneau encastré, des portes de placard grises, une crédence blanche, une crédence en carrelage métro, un électroménager en acier inoxydable, îlot et un sol noir.
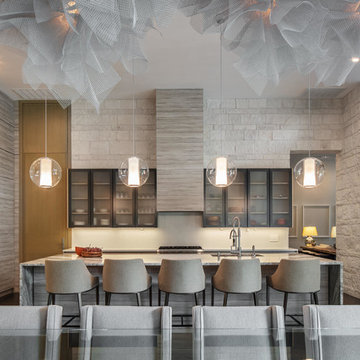
Cette photo montre une cuisine américaine tendance en L avec un évier encastré, un placard à porte vitrée, des portes de placard grises, une crédence blanche, un électroménager en acier inoxydable, îlot, un plan de travail gris et un sol noir.
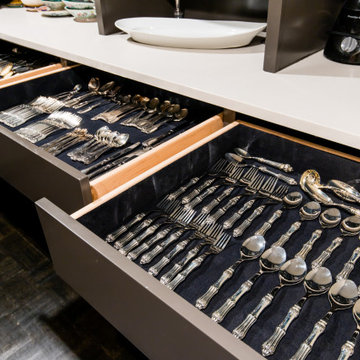
Cette image montre une arrière-cuisine minimaliste en U de taille moyenne avec un placard à porte plane, des portes de placard grises, un plan de travail en quartz modifié, parquet foncé, aucun îlot, un sol noir et un plan de travail blanc.

Colin Conces
Cette image montre une petite cuisine ouverte encastrable vintage en L avec un évier encastré, un placard à porte plane, des portes de placard grises, un plan de travail en quartz, une crédence blanche, une crédence en feuille de verre, un sol en carrelage de porcelaine, une péninsule, un sol noir et un plan de travail blanc.
Cette image montre une petite cuisine ouverte encastrable vintage en L avec un évier encastré, un placard à porte plane, des portes de placard grises, un plan de travail en quartz, une crédence blanche, une crédence en feuille de verre, un sol en carrelage de porcelaine, une péninsule, un sol noir et un plan de travail blanc.
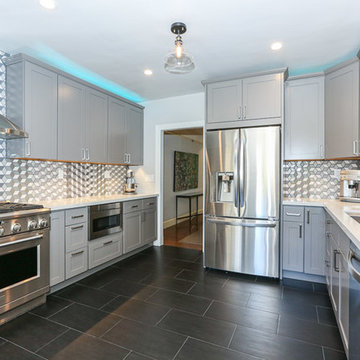
Idées déco pour une cuisine contemporaine en U fermée et de taille moyenne avec un évier posé, un placard à porte shaker, des portes de placard grises, un plan de travail en quartz modifié, une crédence multicolore, une crédence en carreau de porcelaine, un électroménager en acier inoxydable, parquet foncé, aucun îlot et un sol noir.
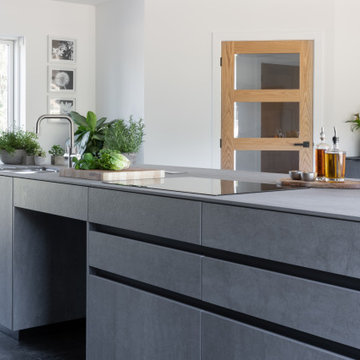
We have completed a breathtaking project for some previous clients in their new-build home. This stunning kitchen and utility uses Mereway’s Q-Line range in ‘Pietra Ceramica’ and ‘Grafite Ceramica’. We matched the worktops using Laminam’s ‘Pietra di Savoia Antracite Bocciardata’ and ‘Pietra di Savoia Grigia Bocciardata’ to create a stunning, industrial finish. The ceramic itself has the most beautiful, dramatic and interesting finish due to its unique texture and colour. A key design feature was having the tall bank of units in the darker tone, and island in the lighter tone in order to create more contrast and highlight the beauty of the materials. Sleek, black plinths create a ‘floating’ illusion, adding interest to the overall space.
Our design brief for this project was to create a contemporary, hybrid space that harmoniously balanced their day to day life with their social life. Plenty of storage space, a large island, drinks area and a matching utility were core factors of the brief with a primary focus on accessibility as one of our clients is a wheelchair user. Being able to have a kitchen to prepare meals in as a couple was an important factor in the overall design of the kitchen, which is why the recess in the kitchen island is a core feature.
The kitchen table is a thing of beauty in itself, thoughtful design resulted in the table being adjoined to the island. The wood used by Spekva is a stunning feature that stands out so well on its own, and creates a natural warmth, so a simple design for the legs was paramount. Our focus here was on the attention to detail of the legs, which we had specially crafted in order to match the grip ledges of the tall bank of units. This element of the design was crucial to ensuring continuity between the island and table, yet give the design another dimension and another beautiful feature.
Creating a drinks area adds to the social element of the brief. Therefore, on the opposite side of the island, we installed a bar area which includes a wine cooler and built-under fridge for soft drinks and beer.
The utility room stays very much in the same direction, which is something we felt important as the utility room can be seen from the kitchen/dining area. Instead of fitting units in the luxurious ceramic, we opted to have units in a competitively priced concrete-effect laminate. This finish fits perfectly into the overall design and is extremely practical for a utility room. The space is kitted out with integrated laundry equipment, a sink and tap and additional storage.
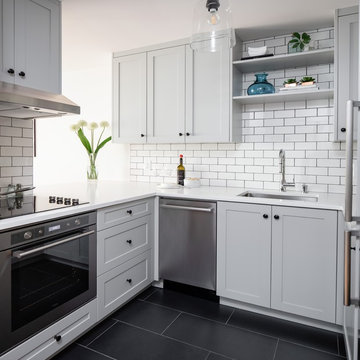
Vincent from ISHOT
Inspiration pour une petite cuisine design en U avec un évier encastré, un placard à porte shaker, des portes de placard grises, une crédence blanche, une crédence en carrelage métro, un électroménager en acier inoxydable, un sol noir, un plan de travail blanc et un plan de travail en quartz modifié.
Inspiration pour une petite cuisine design en U avec un évier encastré, un placard à porte shaker, des portes de placard grises, une crédence blanche, une crédence en carrelage métro, un électroménager en acier inoxydable, un sol noir, un plan de travail blanc et un plan de travail en quartz modifié.

Modern Farmhouse Kitchen
Photo by Laura Moss
Idées déco pour une grande cuisine campagne en L avec un évier de ferme, un placard avec porte à panneau encastré, des portes de placard grises, plan de travail en marbre, une crédence jaune, une crédence en céramique, un sol en calcaire, îlot, un électroménager en acier inoxydable et un sol noir.
Idées déco pour une grande cuisine campagne en L avec un évier de ferme, un placard avec porte à panneau encastré, des portes de placard grises, plan de travail en marbre, une crédence jaune, une crédence en céramique, un sol en calcaire, îlot, un électroménager en acier inoxydable et un sol noir.
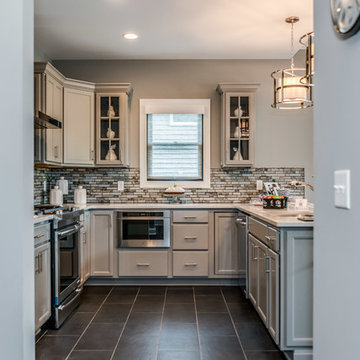
Inspiration pour une petite cuisine américaine traditionnelle en U avec un évier encastré, un placard à porte shaker, des portes de placard grises, un plan de travail en quartz, une crédence multicolore, une crédence en carreau de verre, un électroménager en acier inoxydable, un sol en carrelage de céramique, une péninsule, un sol noir et un plan de travail blanc.
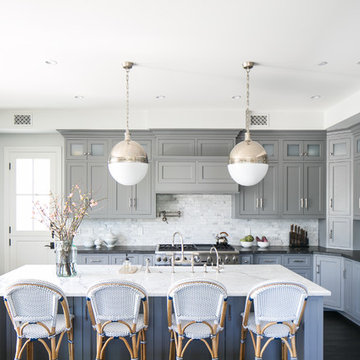
Ryan Garvin
Inspiration pour une cuisine traditionnelle en U avec un évier de ferme, un placard à porte shaker, des portes de placard grises, une crédence grise, une crédence en carrelage métro, parquet foncé, îlot, un sol noir et plan de travail noir.
Inspiration pour une cuisine traditionnelle en U avec un évier de ferme, un placard à porte shaker, des portes de placard grises, une crédence grise, une crédence en carrelage métro, parquet foncé, îlot, un sol noir et plan de travail noir.
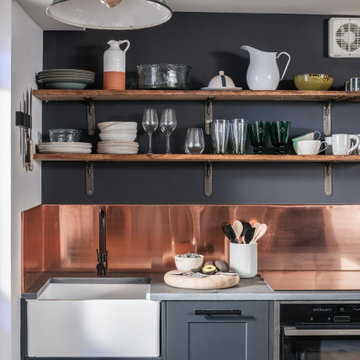
Cette image montre une petite cuisine ouverte linéaire et encastrable rustique avec un évier de ferme, un placard à porte plane, des portes de placard grises, un plan de travail en surface solide, une crédence métallisée, une crédence en dalle métallique, un sol en ardoise, aucun îlot et un sol noir.
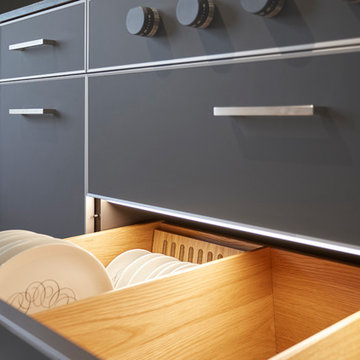
Plate rack
Cette photo montre une cuisine encastrable tendance en L fermée et de taille moyenne avec un évier intégré, un placard à porte plane, des portes de placard grises, un plan de travail en quartz modifié, une crédence multicolore, une crédence en carreau de porcelaine, un sol en bois brun, îlot, un sol noir et un plan de travail gris.
Cette photo montre une cuisine encastrable tendance en L fermée et de taille moyenne avec un évier intégré, un placard à porte plane, des portes de placard grises, un plan de travail en quartz modifié, une crédence multicolore, une crédence en carreau de porcelaine, un sol en bois brun, îlot, un sol noir et un plan de travail gris.

Exemple d'une très grande cuisine américaine parallèle chic avec une crédence métallisée, un électroménager en acier inoxydable, îlot, un évier de ferme, un placard à porte vitrée, plan de travail en marbre, une crédence en marbre, un sol en calcaire, un sol noir, un plan de travail blanc et des portes de placard grises.

This basement kitchen is a harmonious blend of modern sophistication and practical functionality. The monochromatic color scheme sets a sleek and contemporary tone, with pristine white cabinets offering a bright contrast against the deep, charcoal black countertop.
The cabinetry provides ample storage space, ensuring a clutter-free and organized cooking area. Its white finish not only creates a sense of openness but also reflects light, making the basement kitchen feel more spacious and inviting.
The star of the show is the luxurious charcoal black countertop, which stretches gracefully along the kitchen's perimeter. Its matte surface adds an element of depth and texture, while its dark hue perfectly complements the black appliance finishes, creating a cohesive and striking design.
Black appliance finishes, including the refrigerator, stove, and microwave, seamlessly integrate into the cabinetry, enhancing the kitchen's sleek and unified appearance. Their glossy surfaces add a touch of elegance and modernity to the space.
Ample under-cabinet lighting highlights the countertop's texture and provides functional task lighting, making meal preparation a breeze. Pendant lights with a dark finish hang above the island, adding a stylish focal point and creating a warm and intimate atmosphere.
The combination of black and white elements in this basement kitchen design exudes timeless elegance while offering the convenience of modern appliances and ample storage. Whether it's a cozy space for family meals or a hub for entertaining guests, this kitchen combines aesthetics and practicality to create a welcoming and stylish culinary haven in the basement.
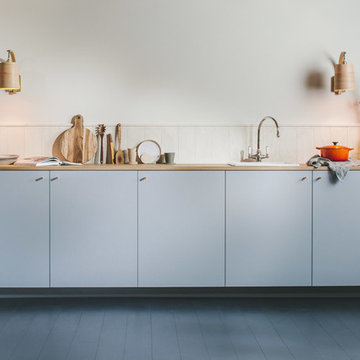
Photographer - Brett Charles
Idées déco pour une petite cuisine ouverte linéaire et encastrable scandinave avec un évier 1 bac, un placard à porte plane, des portes de placard grises, un plan de travail en bois, une crédence blanche, une crédence en bois, parquet peint, aucun îlot, un sol noir et un plan de travail marron.
Idées déco pour une petite cuisine ouverte linéaire et encastrable scandinave avec un évier 1 bac, un placard à porte plane, des portes de placard grises, un plan de travail en bois, une crédence blanche, une crédence en bois, parquet peint, aucun îlot, un sol noir et un plan de travail marron.
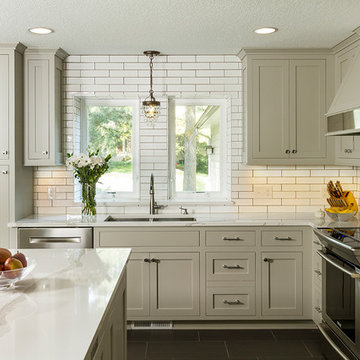
Seth Hannula
Exemple d'une cuisine chic en L de taille moyenne avec un évier encastré, un placard à porte shaker, des portes de placard grises, un plan de travail en quartz modifié, une crédence blanche, un électroménager en acier inoxydable, îlot, un sol noir et une crédence en carrelage métro.
Exemple d'une cuisine chic en L de taille moyenne avec un évier encastré, un placard à porte shaker, des portes de placard grises, un plan de travail en quartz modifié, une crédence blanche, un électroménager en acier inoxydable, îlot, un sol noir et une crédence en carrelage métro.
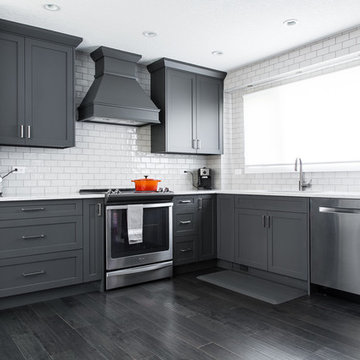
Cette photo montre une grande cuisine américaine tendance en L avec un évier encastré, un placard à porte shaker, des portes de placard grises, plan de travail en marbre, une crédence jaune, une crédence en carrelage métro, un électroménager en acier inoxydable, parquet foncé, une péninsule et un sol noir.
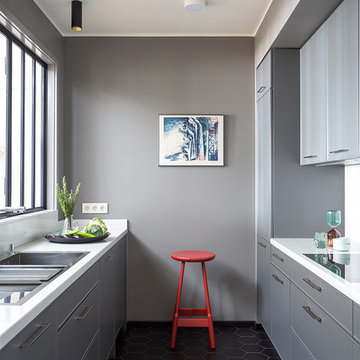
Квартира 140 м2 в Москве для семьи с тремя детьми, авторы проекта Лена Зуфарова и Дина Масленникова, фото - Евгений Кулибаба
Cette photo montre une cuisine parallèle et grise et blanche tendance de taille moyenne avec un plan de travail en quartz modifié, un sol en carrelage de porcelaine, aucun îlot, un évier posé, des portes de placard grises, un sol noir et fenêtre.
Cette photo montre une cuisine parallèle et grise et blanche tendance de taille moyenne avec un plan de travail en quartz modifié, un sol en carrelage de porcelaine, aucun îlot, un évier posé, des portes de placard grises, un sol noir et fenêtre.
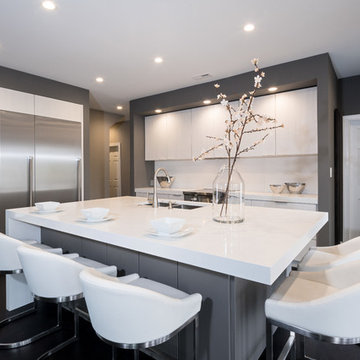
Contemporary Elegance White and Grey Kitchen
Cette image montre une cuisine américaine design en L de taille moyenne avec un évier encastré, un placard à porte plane, des portes de placard grises, un plan de travail en quartz modifié, une crédence blanche, un électroménager en acier inoxydable, parquet foncé, îlot, un sol noir et un plan de travail blanc.
Cette image montre une cuisine américaine design en L de taille moyenne avec un évier encastré, un placard à porte plane, des portes de placard grises, un plan de travail en quartz modifié, une crédence blanche, un électroménager en acier inoxydable, parquet foncé, îlot, un sol noir et un plan de travail blanc.

Иван Сорокин
Idées déco pour une petite cuisine ouverte contemporaine en U avec un placard à porte plane, des portes de placard grises, un plan de travail en surface solide, une crédence grise, une crédence en carreau de porcelaine, un électroménager en acier inoxydable, un sol en carrelage de porcelaine, une péninsule, un sol noir et plan de travail noir.
Idées déco pour une petite cuisine ouverte contemporaine en U avec un placard à porte plane, des portes de placard grises, un plan de travail en surface solide, une crédence grise, une crédence en carreau de porcelaine, un électroménager en acier inoxydable, un sol en carrelage de porcelaine, une péninsule, un sol noir et plan de travail noir.
Idées déco de cuisines avec des portes de placard grises et un sol noir
3