Idées déco de cuisines avec des portes de placard grises
Trier par :
Budget
Trier par:Populaires du jour
141 - 160 sur 40 184 photos
1 sur 3

What was once a confused mixture of enclosed rooms, has been logically transformed into a series of well proportioned spaces, which seamlessly flow between formal, informal, living, private and outdoor activities.
Opening up and connecting these living spaces, and increasing access to natural light has permitted the use of a dark colour palette. The finishes combine natural Australian hardwoods with synthetic materials, such as Dekton porcelain and Italian vitrified floor tiles

Exemple d'une grande cuisine américaine bicolore chic en L avec des portes de placard grises, une crédence blanche, un électroménager en acier inoxydable, sol en stratifié, îlot, un sol gris, un évier de ferme, un placard à porte shaker, une crédence en dalle de pierre et un plan de travail gris.

This transitional style kitchen design in Gainesville has an eye catching color scheme in cool shades of gray with vibrant accents of blue throughout the space. The gray perimeter kitchen cabinets coordinate perfectly with a matching custom hood, and glass front upper cabinets are ideal for displaying decorative items. The island cabinetry is a lighter shade of gray and includes open shelves at both ends. The design is complemented by an engineered quartz countertop and light gray tile backsplash. Throughout the space, vibrant pops of blue accent the kitchen design, from small accessories to the blue chevron patterned glass tile featured above the range. The island barstools and a banquette seating area also feature the signature blue tones, as well as the stunning blue sliding barn door. The design is finished with glass pendant lights, a Sub Zero refrigerator and Wolf oven and range, and a wood look tile floor.
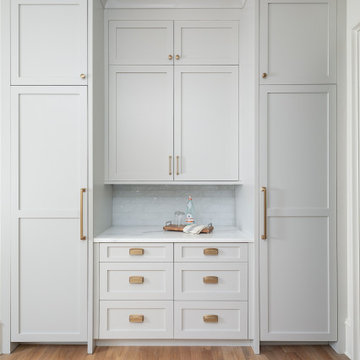
Cette photo montre une grande cuisine ouverte encastrable bord de mer en L avec un évier de ferme, des portes de placard grises, plan de travail en marbre, une crédence bleue, une crédence en carreau de verre, un sol en bois brun, îlot, un sol marron et un plan de travail blanc.
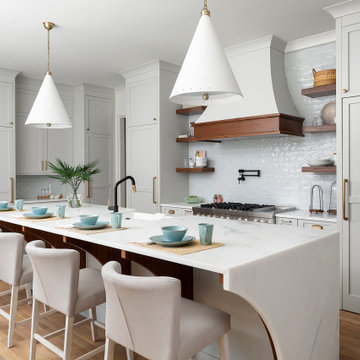
Exemple d'une grande cuisine ouverte encastrable bord de mer en L avec un évier de ferme, des portes de placard grises, plan de travail en marbre, une crédence bleue, une crédence en carreau de verre, un sol en bois brun, îlot, un sol marron et un plan de travail blanc.

This kitchen remodel for a row home in the Mount Pleasant area of NW DC was a joy for us! We tried to incorporate the original trim work of the home while also maximizing the space and making it more modern and functional for this young family of 4. The custom back splash for both the kitchen and wine pantry play off the gold accents making it fun and chic! The quartz for the island makes for a clean look & the butchers block in the wine pantry is a great touch of rustic chic.

Aménagement d'une petite cuisine ouverte classique en L avec un évier de ferme, un placard à porte shaker, des portes de placard grises, un plan de travail en quartz modifié, une crédence blanche, une crédence en céramique, parquet foncé, un sol marron et un plan de travail blanc.
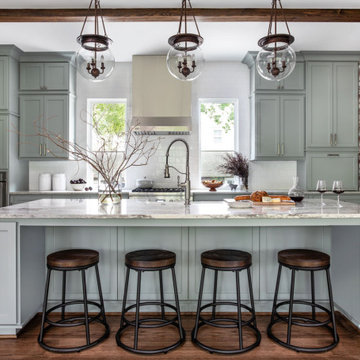
Inspiration pour une cuisine traditionnelle en L avec un placard à porte shaker, des portes de placard grises, une crédence blanche, une crédence en carrelage métro, un électroménager en acier inoxydable, parquet foncé, îlot, un sol marron et un plan de travail gris.
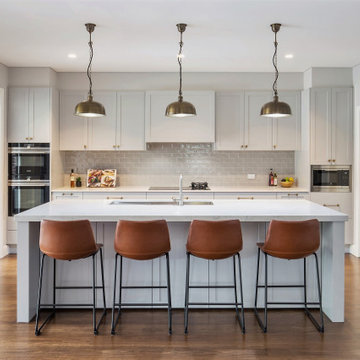
A traditional style interior with Hampton's or Shaker style cabinetry. Traditional pendant lights and grey subway tiles
Idée de décoration pour une grande cuisine ouverte parallèle tradition avec un évier encastré, un placard à porte shaker, des portes de placard grises, plan de travail en marbre, une crédence grise, une crédence en carrelage métro, un électroménager en acier inoxydable, parquet clair, îlot, un sol marron et un plan de travail gris.
Idée de décoration pour une grande cuisine ouverte parallèle tradition avec un évier encastré, un placard à porte shaker, des portes de placard grises, plan de travail en marbre, une crédence grise, une crédence en carrelage métro, un électroménager en acier inoxydable, parquet clair, îlot, un sol marron et un plan de travail gris.

Idées déco pour une grande cuisine montagne en U avec un électroménager en acier inoxydable, parquet clair, îlot, un placard avec porte à panneau surélevé, une crédence bleue, un plan de travail gris, poutres apparentes et des portes de placard grises.

Idée de décoration pour une cuisine encastrable tradition de taille moyenne avec un évier encastré, un placard à porte plane, des portes de placard grises, un plan de travail en quartz modifié, une crédence beige, une crédence en céramique, un sol en bois brun, îlot, un sol marron et un plan de travail blanc.
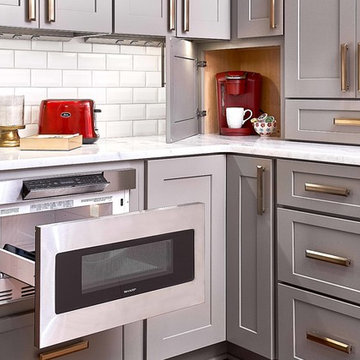
A microwave drawer next to the Subzero refrigerator means quick and easy reheating. Plugmold keeps unsightly receptacles out of view while meeting code requirements.
© Lassiter Photography.

Réalisation d'une très grande cuisine tradition en L avec un plan de travail en quartz modifié, îlot, un évier encastré, un placard à porte shaker, des portes de placard grises, une crédence blanche, une crédence en dalle de pierre, un électroménager en acier inoxydable, parquet foncé, un sol marron, un plan de travail blanc et fenêtre au-dessus de l'évier.
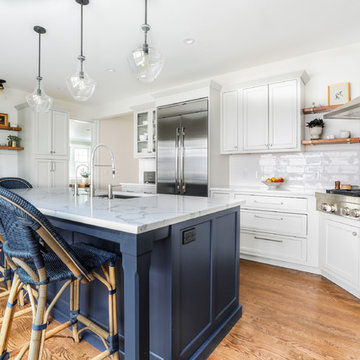
Transitional U-shaped kitchen with large blueberry island and floating shelves.
Photos by VLG Photography
Exemple d'une grande arrière-cuisine chic en U avec un évier encastré, un placard à porte affleurante, des portes de placard grises, un plan de travail en quartz, une crédence blanche, une crédence en carrelage métro, un électroménager en acier inoxydable, un sol en bois brun, îlot et un plan de travail blanc.
Exemple d'une grande arrière-cuisine chic en U avec un évier encastré, un placard à porte affleurante, des portes de placard grises, un plan de travail en quartz, une crédence blanche, une crédence en carrelage métro, un électroménager en acier inoxydable, un sol en bois brun, îlot et un plan de travail blanc.

antique mirror, corbels, floating shelves, gray inset cabinets, inset kitchen cabinets, polished nickel, porcelain sink, quartz, walnut island,
Idées déco pour une grande cuisine américaine bicolore campagne en U avec un évier de ferme, un plan de travail en quartz modifié, une crédence blanche, une crédence en carreau de porcelaine, un électroménager en acier inoxydable, îlot, un sol marron, un plan de travail blanc, un placard à porte shaker, des portes de placard grises et parquet foncé.
Idées déco pour une grande cuisine américaine bicolore campagne en U avec un évier de ferme, un plan de travail en quartz modifié, une crédence blanche, une crédence en carreau de porcelaine, un électroménager en acier inoxydable, îlot, un sol marron, un plan de travail blanc, un placard à porte shaker, des portes de placard grises et parquet foncé.

Designed and built by TreHus Architects
Aménagement d'une grande cuisine américaine classique en L avec un évier 1 bac, des portes de placard grises, un plan de travail en quartz, une crédence blanche, une crédence en mosaïque, un électroménager en acier inoxydable, un sol en bois brun, îlot, un plan de travail blanc, un sol marron et un placard à porte shaker.
Aménagement d'une grande cuisine américaine classique en L avec un évier 1 bac, des portes de placard grises, un plan de travail en quartz, une crédence blanche, une crédence en mosaïque, un électroménager en acier inoxydable, un sol en bois brun, îlot, un plan de travail blanc, un sol marron et un placard à porte shaker.

Photos: Eric Lucero
Exemple d'une grande cuisine américaine montagne en L avec un évier encastré, un placard à porte plane, des portes de placard grises, une crédence grise, un électroménager en acier inoxydable, un sol en bois brun, îlot, un sol marron et un plan de travail blanc.
Exemple d'une grande cuisine américaine montagne en L avec un évier encastré, un placard à porte plane, des portes de placard grises, une crédence grise, un électroménager en acier inoxydable, un sol en bois brun, îlot, un sol marron et un plan de travail blanc.

Cette photo montre une petite cuisine ouverte linéaire bord de mer avec un évier encastré, un placard à porte plane, des portes de placard grises, un plan de travail en béton, une crédence multicolore, une crédence en céramique, un électroménager noir, un sol en carrelage de céramique, îlot, un sol gris et un plan de travail marron.

Cette photo montre une petite cuisine linéaire industrielle avec un évier encastré, un placard à porte plane, des portes de placard grises, un plan de travail en surface solide, une crédence blanche, une crédence en carrelage métro, un électroménager noir, un sol en carrelage de porcelaine, îlot, un plan de travail blanc et un sol multicolore.
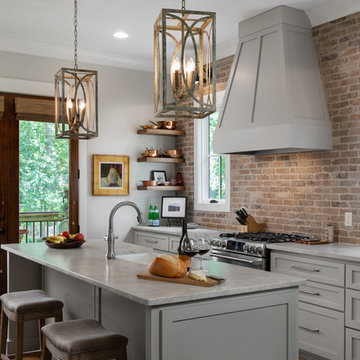
New home construction in Homewood Alabama photographed for Willow Homes, Willow Design Studio, and Triton Stone Group by Birmingham Alabama based architectural and interiors photographer Tommy Daspit. You can see more of his work at http://tommydaspit.com
Idées déco de cuisines avec des portes de placard grises
8